Soggiorni stile loft con pareti grigie - Foto e idee per arredare
Ordina per:Popolari oggi
81 - 100 di 4.146 foto

Welcome this downtown loft with a great open floor plan. We created separate seating areas to create intimacy and comfort in this family room. The light bamboo floors have a great modern feel. The furniture also has a modern feel with a fantastic mid century undertone.
Photo by Kevin Twitty
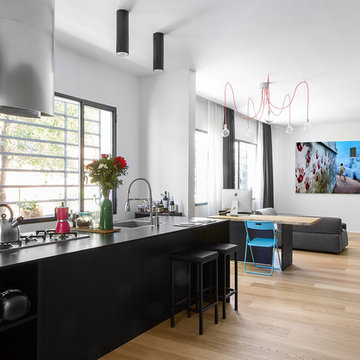
vista della zona giorno dall'ingresso con cucina ad isola
Foto di Simone Nocetti
Immagine di un soggiorno industriale di medie dimensioni e stile loft con pareti grigie, parquet chiaro e nessuna TV
Immagine di un soggiorno industriale di medie dimensioni e stile loft con pareti grigie, parquet chiaro e nessuna TV
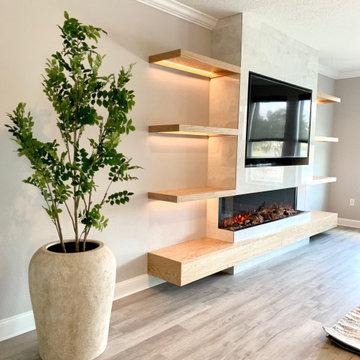
Completed wall unit with 3-sided fireplace with floating shelves and LED lighting.
Immagine di un grande soggiorno tradizionale stile loft con pareti grigie, pavimento in vinile, camino classico, cornice del camino piastrellata, parete attrezzata e pavimento grigio
Immagine di un grande soggiorno tradizionale stile loft con pareti grigie, pavimento in vinile, camino classico, cornice del camino piastrellata, parete attrezzata e pavimento grigio
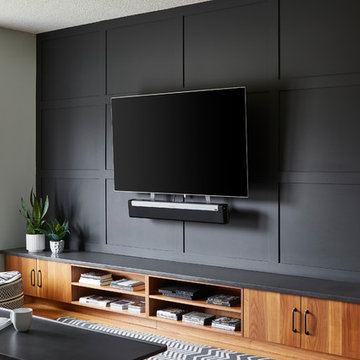
This small living room faces a few challenges.
One was the offset fireplace; two was the lack of seating and storage, and last but not least, the oversized television.
Our solution minimizes the impact of a black TV by adding dark modern moulding. We have created a focal point for the fireplace by installing a floor to ceiling vintage brick. These elements perfectly balanced the walnut bookshelf with integrated engineered stone seating bench below the TV for overflow guest and discrete storage.
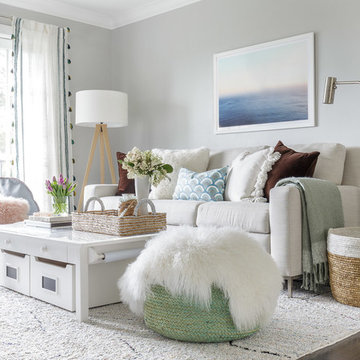
A play room and guest room in one. Playful, yet sophisticated for all ages.
David Duncan Livingston
Foto di un piccolo soggiorno classico stile loft con pareti grigie, parquet scuro e pavimento marrone
Foto di un piccolo soggiorno classico stile loft con pareti grigie, parquet scuro e pavimento marrone
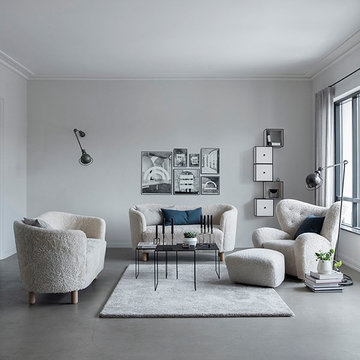
Esempio di un piccolo soggiorno nordico stile loft con pareti grigie, pavimento in linoleum e pavimento grigio
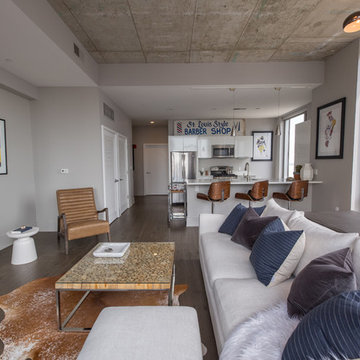
Open Concept Plan, Great for Entertaining
Ispirazione per un piccolo soggiorno industriale stile loft con pareti grigie, pavimento in laminato e TV autoportante
Ispirazione per un piccolo soggiorno industriale stile loft con pareti grigie, pavimento in laminato e TV autoportante
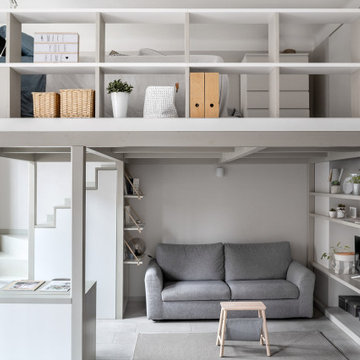
Giocare con gli arredi, perchè no? Una scala che diventa un armadio, un piccolo angolo studio che si impacchetta per lasciare spazio ai nostri ospiti, una libreria divertente a ribalta. Una scala può diventare un contenitore fin dal primo gradino, una ringhiera può essere pensata anche come una libreria. Ci siamo divertite a pensare che tutti gli elementi potessero avere una doppia anima.

Gerard Garcia
Ispirazione per un grande soggiorno industriale stile loft con pavimento in legno massello medio, angolo bar, pareti grigie, nessun camino, TV autoportante e pavimento marrone
Ispirazione per un grande soggiorno industriale stile loft con pavimento in legno massello medio, angolo bar, pareti grigie, nessun camino, TV autoportante e pavimento marrone
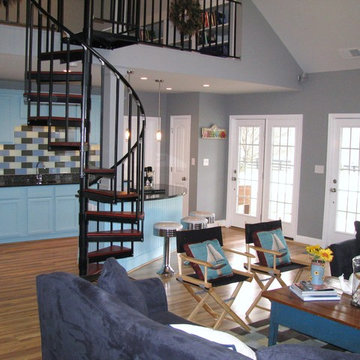
An interior look of the 1970's garage converted into a new guest cottage / pool house in light Caribbean colors
Esempio di un soggiorno country di medie dimensioni e stile loft con angolo bar, pareti grigie, parquet chiaro e parete attrezzata
Esempio di un soggiorno country di medie dimensioni e stile loft con angolo bar, pareti grigie, parquet chiaro e parete attrezzata
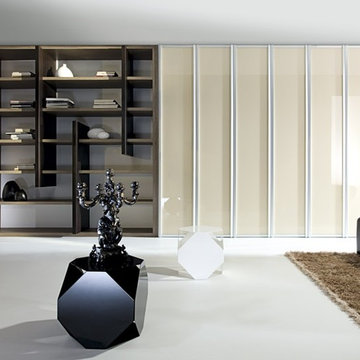
Our custom bi-fold doors slide from a top tracks and the doors move along the unit. The doors have an aluminium frame for ultimate strength and functionality. You can select from wood,metal or painted glass from our vast selection; whatever matches your space best. We give you 100% accessibility and mobility.
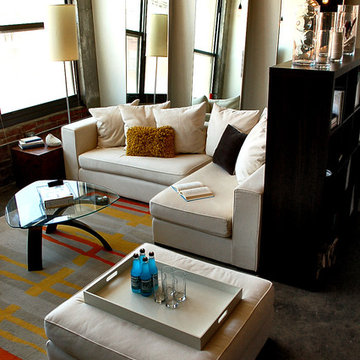
Urban Loft
Kansas City, MO
- Modern Design
- Concrete Floor
- Exposed Lighting
- Warm Texture
Ispirazione per un piccolo soggiorno moderno stile loft con pareti grigie e pavimento in cemento
Ispirazione per un piccolo soggiorno moderno stile loft con pareti grigie e pavimento in cemento
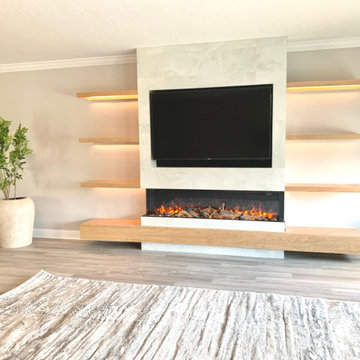
Completed wall unit with 3-sided fireplace with floating shelves and LED lighting.
Esempio di un grande soggiorno chic stile loft con pareti grigie, pavimento in vinile, camino classico, cornice del camino piastrellata, parete attrezzata e pavimento grigio
Esempio di un grande soggiorno chic stile loft con pareti grigie, pavimento in vinile, camino classico, cornice del camino piastrellata, parete attrezzata e pavimento grigio
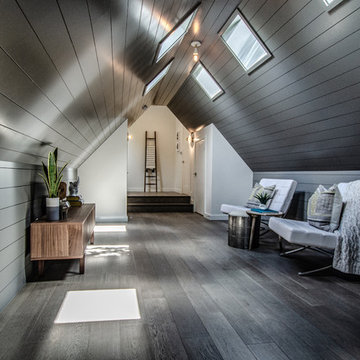
Hayden Yates of Simply Splendid Photos and Videos
Ispirazione per un soggiorno country stile loft con sala formale, pareti grigie, parquet scuro e pavimento grigio
Ispirazione per un soggiorno country stile loft con sala formale, pareti grigie, parquet scuro e pavimento grigio
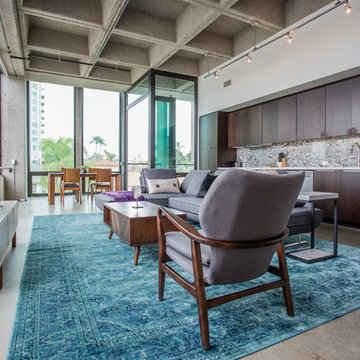
BRADLEY SCHWEIT PHOTOGRAPHY
Idee per un piccolo soggiorno moderno stile loft con pareti grigie, pavimento in cemento, nessun camino e TV autoportante
Idee per un piccolo soggiorno moderno stile loft con pareti grigie, pavimento in cemento, nessun camino e TV autoportante
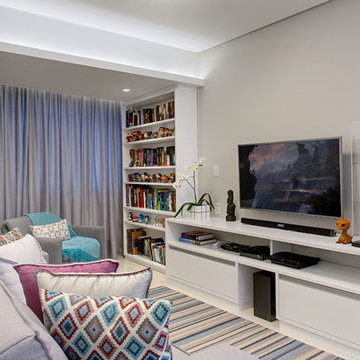
Photo Lucas Silva
Idee per un piccolo soggiorno design stile loft con pareti grigie, pavimento in gres porcellanato, nessun camino e TV a parete
Idee per un piccolo soggiorno design stile loft con pareti grigie, pavimento in gres porcellanato, nessun camino e TV a parete
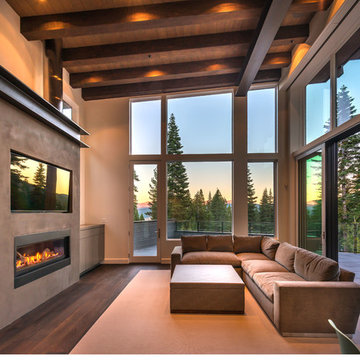
Idee per un soggiorno contemporaneo di medie dimensioni e stile loft con pareti grigie, parquet scuro, parete attrezzata, camino classico e cornice del camino in cemento
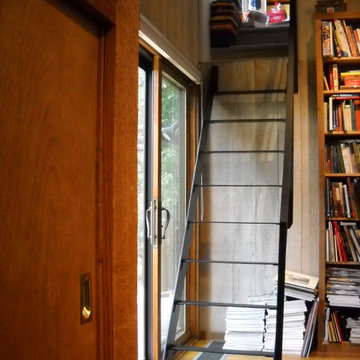
We spiced up this rustic home in Yorktown Heights, NY with a craftsman style metal Ship Ladder. The mixing of the dark metal against the wood shows an undeniable flare fit just for this customers spunky style!
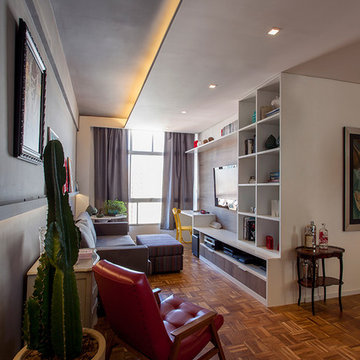
Julia Ribeiro
Idee per un piccolo soggiorno design stile loft con libreria, pareti grigie, parquet chiaro, nessun camino e TV a parete
Idee per un piccolo soggiorno design stile loft con libreria, pareti grigie, parquet chiaro, nessun camino e TV a parete
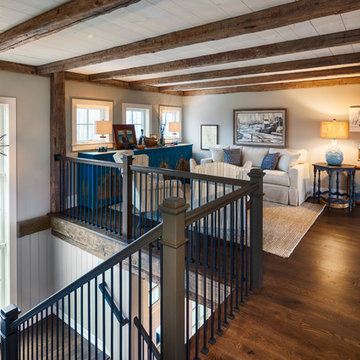
This 3200 square foot home features a maintenance free exterior of LP Smartside, corrugated aluminum roofing, and native prairie landscaping. The design of the structure is intended to mimic the architectural lines of classic farm buildings. The outdoor living areas are as important to this home as the interior spaces; covered and exposed porches, field stone patios and an enclosed screen porch all offer expansive views of the surrounding meadow and tree line.
The home’s interior combines rustic timbers and soaring spaces which would have traditionally been reserved for the barn and outbuildings, with classic finishes customarily found in the family homestead. Walls of windows and cathedral ceilings invite the outdoors in. Locally sourced reclaimed posts and beams, wide plank white oak flooring and a Door County fieldstone fireplace juxtapose with classic white cabinetry and millwork, tongue and groove wainscoting and a color palate of softened paint hues, tiles and fabrics to create a completely unique Door County homestead.
Mitch Wise Design, Inc.
Richard Steinberger Photography
Soggiorni stile loft con pareti grigie - Foto e idee per arredare
5