Soggiorni stile loft con pareti grigie - Foto e idee per arredare
Filtra anche per:
Budget
Ordina per:Popolari oggi
141 - 160 di 4.146 foto
1 di 3

Foto di un grande soggiorno tradizionale stile loft con sala formale, pareti grigie, pavimento in legno massello medio, camino classico, cornice del camino in pietra, parete attrezzata e pavimento marrone

Relatives spending the weekend? Daughter moving back in? Could you use a spare bedroom for surprise visitors? Here’s an idea that can accommodate that occasional guest while maintaining your distance: Add a studio apartment above your garage.
Studio apartments are often called mother-in-law apartments, perhaps because they add a degree of privacy. They have their own kitchen, living room and bath. Often they feature a Murphy bed. With appliances designed for micro homes becoming more popular it’s easier than ever to plan for and build a studio apartment.
Rick Jacobson began this project with a large garage, capable of parking a truck and SUV, and storing everything from bikes to snowthrowers. Then he added a 500+ square foot apartment above the garage.
Guests are welcome to the apartment with a private entrance inside a fence. Once inside, the apartment’s open design floods it with daylight from two large skylights and energy-efficient Marvin double hung windows. A gas fireplace below a 42-inch HD TV creates a great entertainment center. It’s all framed with rough-cut black granite, giving the whole apartment a distinctive look. Notice the ¾ inch thick tongue in grove solid oak flooring – the perfect accent to the grey and white interior design.
The kitchen features a gas range with outdoor-vented hood, and a space-saving refrigerator and freezer. The custom kitchen backsplash was built using 3 X 10 inch gray subway glass tile. Black granite countertops can be found in the kitchen and bath, and both featuring under mounted sinks.
The full ¾ bath features a glass-enclosed walk-in shower with 4 x 12 inch ceramic subway tiles arranged in a vertical pattern for a unique look. 6 x 24 inch gray porcelain floor tiles were used in the bath.
A full-sized murphy bed folds out of the wall cabinet, offering a great view of the fireplace and HD TV. On either side of the bed, 3 built-in closets and 2 cabinets provide ample storage space. And a coffee table easily converts to a laptop computer workspace for traveling professionals or FaceBook check-ins.
The result: An addition that has already proved to be a worthy investment, with the ability to host family and friends while appreciating the property’s value.
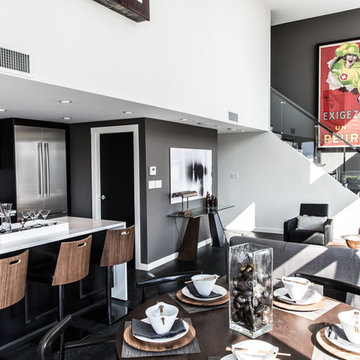
Foto di un soggiorno design di medie dimensioni e stile loft con parquet scuro, sala formale e pareti grigie
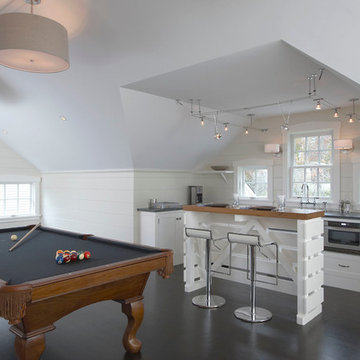
Ispirazione per un soggiorno classico di medie dimensioni e stile loft con pareti grigie e parquet scuro
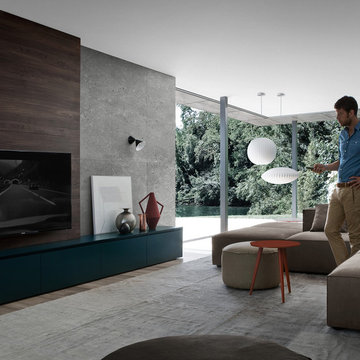
NOVAMOBILI REVERSE WOHNZIMMER
Esempio di un grande soggiorno minimal stile loft con angolo bar, pareti grigie, parquet chiaro, nessun camino, nessuna TV e pavimento marrone
Esempio di un grande soggiorno minimal stile loft con angolo bar, pareti grigie, parquet chiaro, nessun camino, nessuna TV e pavimento marrone
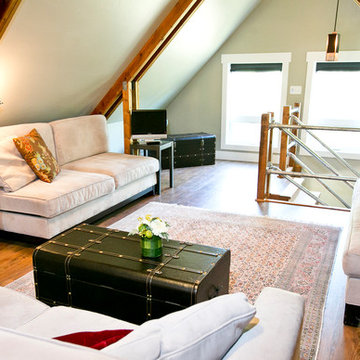
Photo by Bozeman Daily Chronicle - Adrian Sanchez-Gonzales
*Plenty of rooms under the eaves for 2 sectional pieces doubling as twin beds
* One sectional piece doubles as headboard for a (hidden King size bed).
* Storage chests double as coffee tables.
* Laminate floors
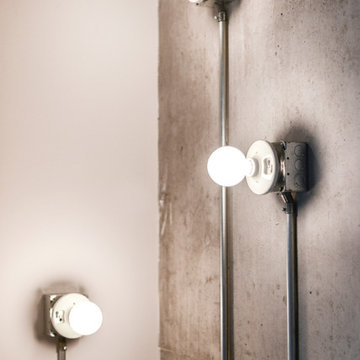
LOFT | Luxury Industrial Loft Makeover Downtown LA | FOUR POINT DESIGN BUILD INC
A gorgeous and glamorous 687 sf Loft Apartment in the Heart of Downtown Los Angeles, CA. Small Spaces...BIG IMPACT is the theme this year: A wide open space and infinite possibilities. The Challenge: Only 3 weeks to design, resource, ship, install, stage and photograph a Downtown LA studio loft for the October 2014 issue of @dwellmagazine and the 2014 @dwellondesign home tour! So #Grateful and #honored to partner with the wonderful folks at #MetLofts and #DwellMagazine for the incredible design project!
Photography by Riley Jamison
#interiordesign #loftliving #StudioLoftLiving #smallspacesBIGideas #loft #DTLA
AS SEEN IN
Dwell Magazine
LA Design Magazine

Esempio di un ampio soggiorno minimalista stile loft con pareti grigie, parquet chiaro, camino lineare Ribbon, TV a parete, pavimento marrone, soffitto a volta e cornice del camino piastrellata
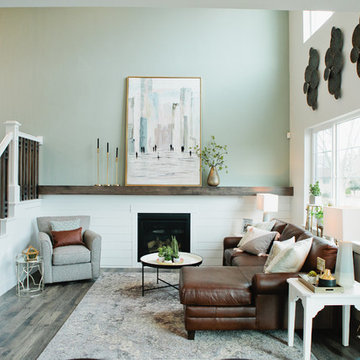
The Printer's Daughter Photography by Jenn Culley
Esempio di un piccolo soggiorno stile americano stile loft con pareti grigie, pavimento in laminato, camino classico, TV a parete, pavimento grigio e tappeto
Esempio di un piccolo soggiorno stile americano stile loft con pareti grigie, pavimento in laminato, camino classico, TV a parete, pavimento grigio e tappeto
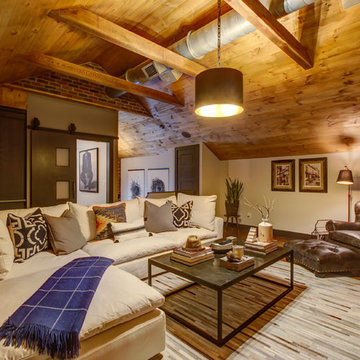
New View Photography
Ispirazione per un soggiorno rustico di medie dimensioni e stile loft con angolo bar, pareti grigie, parquet scuro, TV a parete, pavimento marrone e nessun camino
Ispirazione per un soggiorno rustico di medie dimensioni e stile loft con angolo bar, pareti grigie, parquet scuro, TV a parete, pavimento marrone e nessun camino
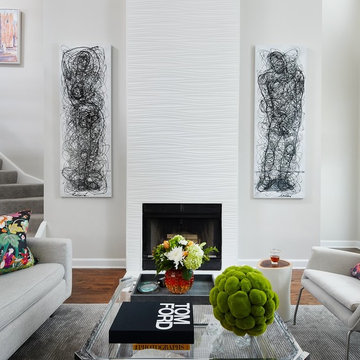
Foto di un grande soggiorno moderno stile loft con pareti grigie, parquet scuro, camino classico, cornice del camino piastrellata e TV autoportante
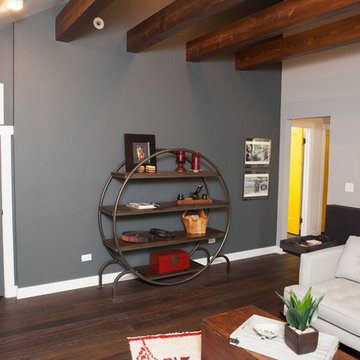
Photographer: Joe Nowak
Idee per un soggiorno di medie dimensioni e stile loft con pareti grigie, pavimento in bambù e TV a parete
Idee per un soggiorno di medie dimensioni e stile loft con pareti grigie, pavimento in bambù e TV a parete
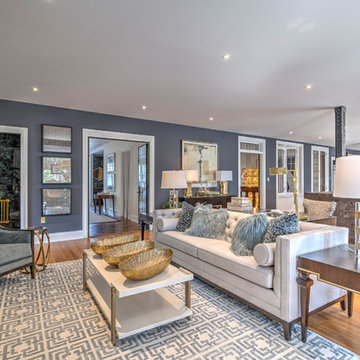
Colleen Gahry-Robb...A modern and sophisticated loft designed for elegant entertaining. The space is richly layered with well-chosen pieces; it’s graceful, glamorous, and gorgeous—with a hint of glitz.
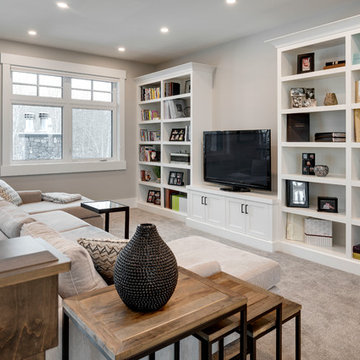
www.zoon.ca
Foto di un grande soggiorno tradizionale stile loft con libreria, pareti grigie, moquette, TV autoportante e pavimento grigio
Foto di un grande soggiorno tradizionale stile loft con libreria, pareti grigie, moquette, TV autoportante e pavimento grigio
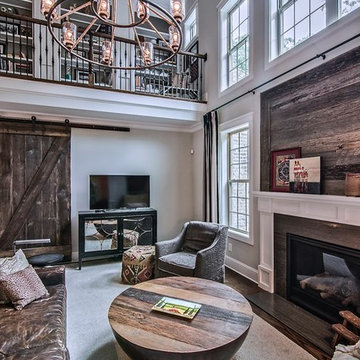
Leather Restoration Hardware sofa with reclaimed drum table and accents on the wall. Custom barn door to cover large opening. Custom window treatments with french return rod extend across the entire wall.
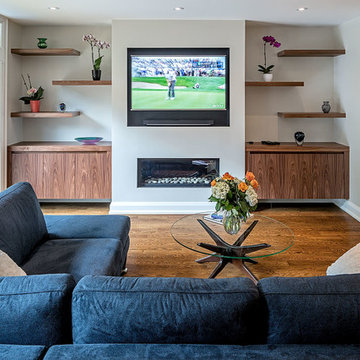
Peter Sellar - photoklik.com
Foto di un grande soggiorno classico stile loft con pareti grigie, pavimento in legno massello medio, camino lineare Ribbon, cornice del camino in intonaco e TV a parete
Foto di un grande soggiorno classico stile loft con pareti grigie, pavimento in legno massello medio, camino lineare Ribbon, cornice del camino in intonaco e TV a parete
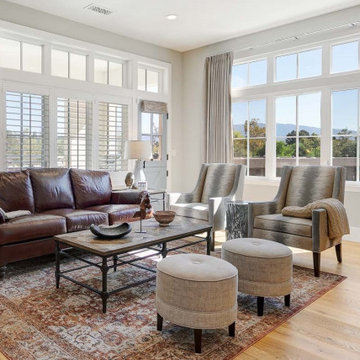
A new design was created for the light-filled great room including new living room furniture, lighting, and artwork for the room that coordinated with the beautiful hardwood floors, brick walls, and blue kitchen cabinetry.
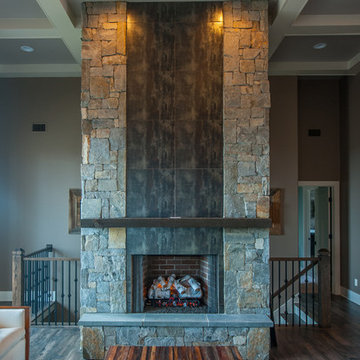
Rustic modern fireplace design with tile and stone combination.
www.Press1Photos.com
Idee per un soggiorno stile rurale di medie dimensioni e stile loft con pareti grigie, parquet scuro, camino classico, cornice del camino in pietra, nessuna TV e sala formale
Idee per un soggiorno stile rurale di medie dimensioni e stile loft con pareti grigie, parquet scuro, camino classico, cornice del camino in pietra, nessuna TV e sala formale
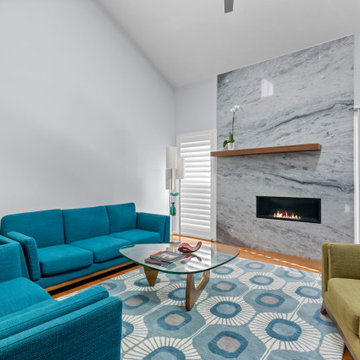
Immagine di un soggiorno moderno di medie dimensioni e stile loft con pareti grigie, pavimento in laminato, cornice del camino in pietra, pavimento marrone e soffitto a volta
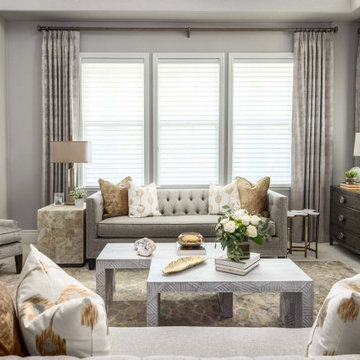
Foto di un grande soggiorno chic stile loft con sala formale, pareti grigie, moquette, camino classico, cornice del camino piastrellata, nessuna TV, pavimento beige e soffitto a volta
Soggiorni stile loft con pareti grigie - Foto e idee per arredare
8