Soggiorni stile loft con cornice del camino in pietra ricostruita - Foto e idee per arredare
Filtra anche per:
Budget
Ordina per:Popolari oggi
1 - 20 di 101 foto
1 di 3
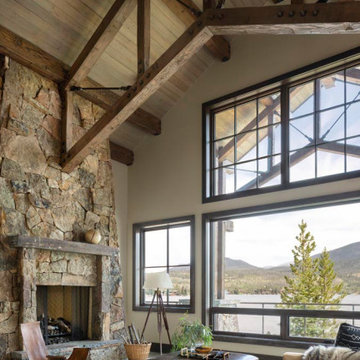
Foto di un soggiorno design stile loft con cornice del camino in pietra ricostruita e travi a vista

For this special renovation project, our clients had a clear vision of what they wanted their living space to end up looking like, and the end result is truly jaw-dropping. The main floor was completely refreshed and the main living area opened up. The existing vaulted cedar ceilings were refurbished, and a new vaulted cedar ceiling was added above the newly opened up kitchen to match. The kitchen itself was transformed into a gorgeous open entertaining area with a massive island and top-of-the-line appliances that any chef would be proud of. A unique venetian plaster canopy housing the range hood fan sits above the exclusive Italian gas range. The fireplace was refinished with a new wood mantle and stacked stone surround, becoming the centrepiece of the living room, and is complemented by the beautifully refinished parquet wood floors. New hardwood floors were installed throughout the rest of the main floor, and a new railings added throughout. The family room in the back was remodeled with another venetian plaster feature surrounding the fireplace, along with a wood mantle and custom floating shelves on either side. New windows were added to this room allowing more light to come in, and offering beautiful views into the large backyard. A large wrap around custom desk and shelves were added to the den, creating a very functional work space for several people. Our clients are super happy about their renovation and so are we! It turned out beautiful!

Esempio di un soggiorno stile americano stile loft con parquet scuro, stufa a legna, cornice del camino in pietra ricostruita e porta TV ad angolo

Esempio di un grande soggiorno tradizionale stile loft con pareti grigie, parquet scuro, camino classico, cornice del camino in pietra ricostruita, pavimento grigio e travi a vista
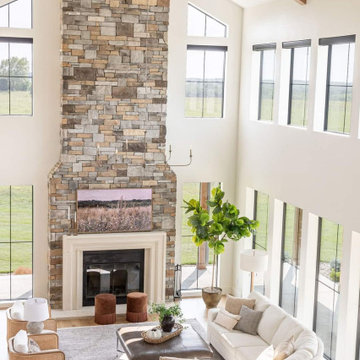
Rustic alder ceiling trusses.
Immagine di un ampio soggiorno country stile loft con pareti bianche, parquet chiaro, camino classico, cornice del camino in pietra ricostruita, nessuna TV e travi a vista
Immagine di un ampio soggiorno country stile loft con pareti bianche, parquet chiaro, camino classico, cornice del camino in pietra ricostruita, nessuna TV e travi a vista
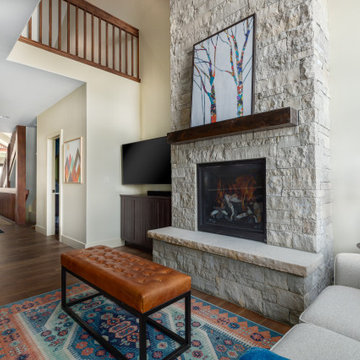
Idee per un piccolo soggiorno chic stile loft con pareti bianche, pavimento con piastrelle in ceramica, camino classico, cornice del camino in pietra ricostruita, porta TV ad angolo e pavimento marrone

Ispirazione per un soggiorno classico di medie dimensioni e stile loft con pareti grigie, pavimento in legno massello medio, camino classico, cornice del camino in pietra ricostruita, TV a parete, pavimento marrone, soffitto a volta e pannellatura

Entering the chalet, an open concept great room greets you. Kitchen, dining, and vaulted living room with wood ceilings create uplifting space to gather and connect. The living room features a vaulted ceiling, expansive windows, and upper loft with decorative railing panels.

Immagine di un soggiorno tradizionale stile loft con pareti beige, pavimento in legno massello medio, camino classico, cornice del camino in pietra ricostruita, TV nascosta, pavimento marrone e travi a vista
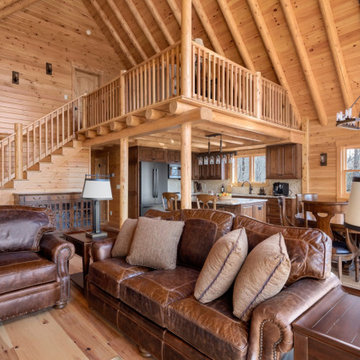
Ispirazione per un soggiorno rustico di medie dimensioni e stile loft con parquet chiaro, camino classico, cornice del camino in pietra ricostruita, nessuna TV e soffitto in legno
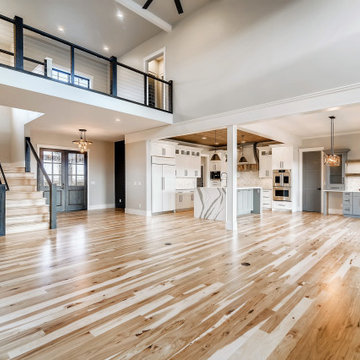
Immagine di un grande soggiorno country stile loft con sala formale, pareti grigie, moquette, camino classico, cornice del camino in pietra ricostruita, pavimento grigio e soffitto a cassettoni
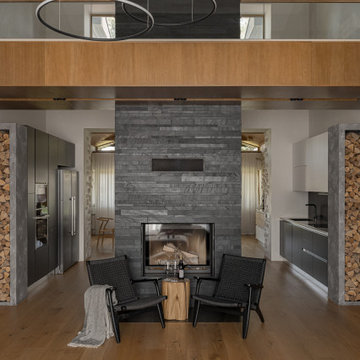
Esempio di un grande soggiorno contemporaneo stile loft con sala della musica, pavimento in legno massello medio, camino lineare Ribbon, cornice del camino in pietra ricostruita, parete attrezzata, pavimento beige, travi a vista e boiserie

Spacecrafting Photography
Ispirazione per un grande soggiorno stile marino stile loft con parquet chiaro, camino classico, cornice del camino in pietra ricostruita e soffitto a volta
Ispirazione per un grande soggiorno stile marino stile loft con parquet chiaro, camino classico, cornice del camino in pietra ricostruita e soffitto a volta
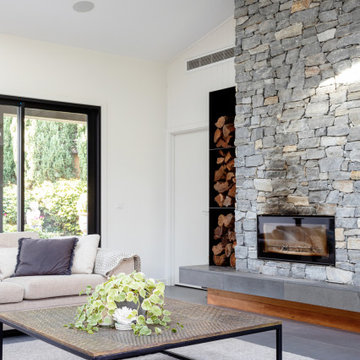
Immagine di un ampio soggiorno classico stile loft con pareti bianche, pavimento in gres porcellanato, stufa a legna, cornice del camino in pietra ricostruita, TV a parete, pavimento grigio, soffitto a volta e boiserie
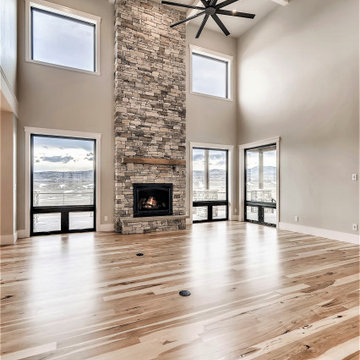
Foto di un grande soggiorno country stile loft con sala formale, pareti grigie, moquette, camino classico, cornice del camino in pietra ricostruita, TV a parete, pavimento grigio e soffitto a cassettoni
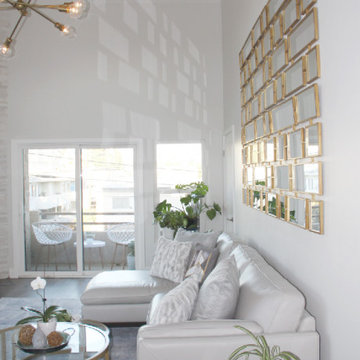
Idee per un grande soggiorno contemporaneo stile loft con pareti bianche, pavimento in legno massello medio, camino ad angolo, cornice del camino in pietra ricostruita, nessuna TV, pavimento marrone e soffitto a volta
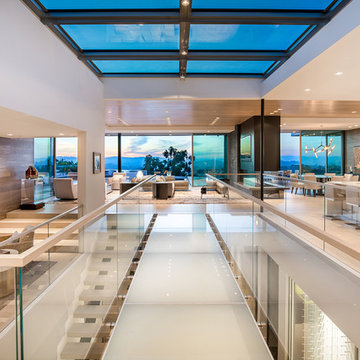
Trousdale Beverly Hills luxury home modern glass bridge walkway with skylight overhead. Photo by Jason Speth.
Ispirazione per un ampio soggiorno moderno stile loft con angolo bar, pareti multicolore, camino bifacciale, cornice del camino in pietra ricostruita, pavimento bianco e soffitto ribassato
Ispirazione per un ampio soggiorno moderno stile loft con angolo bar, pareti multicolore, camino bifacciale, cornice del camino in pietra ricostruita, pavimento bianco e soffitto ribassato
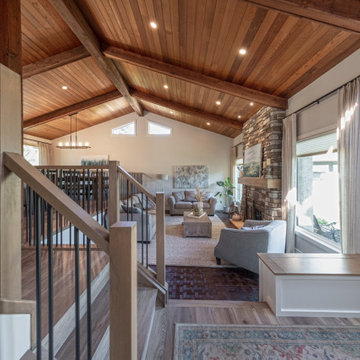
For this special renovation project, our clients had a clear vision of what they wanted their living space to end up looking like, and the end result is truly jaw-dropping. The main floor was completely refreshed and the main living area opened up. The existing vaulted cedar ceilings were refurbished, and a new vaulted cedar ceiling was added above the newly opened up kitchen to match. The kitchen itself was transformed into a gorgeous open entertaining area with a massive island and top-of-the-line appliances that any chef would be proud of. A unique venetian plaster canopy housing the range hood fan sits above the exclusive Italian gas range. The fireplace was refinished with a new wood mantle and stacked stone surround, becoming the centrepiece of the living room, and is complemented by the beautifully refinished parquet wood floors. New hardwood floors were installed throughout the rest of the main floor, and a new railings added throughout. The family room in the back was remodeled with another venetian plaster feature surrounding the fireplace, along with a wood mantle and custom floating shelves on either side. New windows were added to this room allowing more light to come in, and offering beautiful views into the large backyard. A large wrap around custom desk and shelves were added to the den, creating a very functional work space for several people. Our clients are super happy about their renovation and so are we! It turned out beautiful!
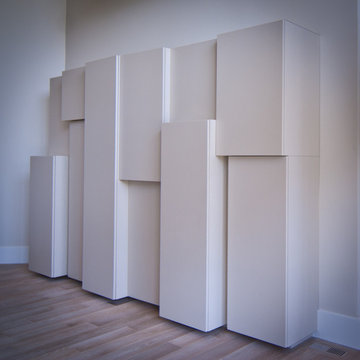
These custom storage cabinets have been manufactured locally by our talented Woodays builders. Layering the cabinets in this way provides a decorative focal point and art piece to the space as well as adds additional storage and organization.
Photo Credit: Gabe Fahlen with Birch Tree Designs
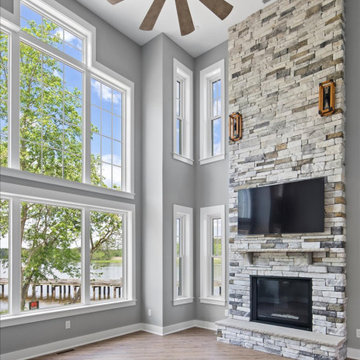
Open, 2-story living room with floor to ceiling windows and gas fireplace.
Ispirazione per un grande soggiorno stile marino stile loft con pareti grigie, pavimento in vinile, camino classico, cornice del camino in pietra ricostruita, TV a parete e pavimento multicolore
Ispirazione per un grande soggiorno stile marino stile loft con pareti grigie, pavimento in vinile, camino classico, cornice del camino in pietra ricostruita, TV a parete e pavimento multicolore
Soggiorni stile loft con cornice del camino in pietra ricostruita - Foto e idee per arredare
1