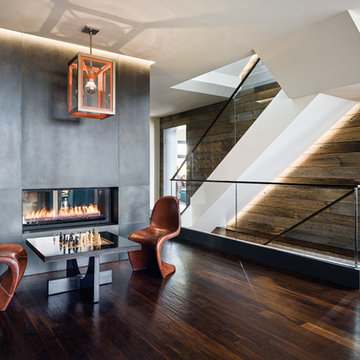Soggiorni stile loft con parquet scuro - Foto e idee per arredare
Filtra anche per:
Budget
Ordina per:Popolari oggi
1 - 20 di 3.798 foto
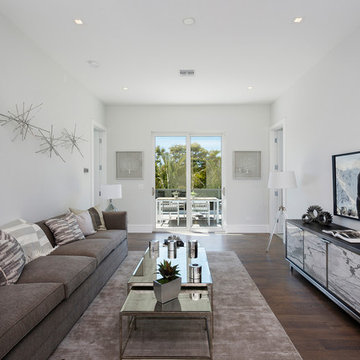
Landing
Idee per un soggiorno moderno stile loft e di medie dimensioni con pareti bianche, parquet scuro, TV a parete, pavimento marrone e nessun camino
Idee per un soggiorno moderno stile loft e di medie dimensioni con pareti bianche, parquet scuro, TV a parete, pavimento marrone e nessun camino

Relatives spending the weekend? Daughter moving back in? Could you use a spare bedroom for surprise visitors? Here’s an idea that can accommodate that occasional guest while maintaining your distance: Add a studio apartment above your garage.
Studio apartments are often called mother-in-law apartments, perhaps because they add a degree of privacy. They have their own kitchen, living room and bath. Often they feature a Murphy bed. With appliances designed for micro homes becoming more popular it’s easier than ever to plan for and build a studio apartment.
Rick Jacobson began this project with a large garage, capable of parking a truck and SUV, and storing everything from bikes to snowthrowers. Then he added a 500+ square foot apartment above the garage.
Guests are welcome to the apartment with a private entrance inside a fence. Once inside, the apartment’s open design floods it with daylight from two large skylights and energy-efficient Marvin double hung windows. A gas fireplace below a 42-inch HD TV creates a great entertainment center. It’s all framed with rough-cut black granite, giving the whole apartment a distinctive look. Notice the ¾ inch thick tongue in grove solid oak flooring – the perfect accent to the grey and white interior design.
The kitchen features a gas range with outdoor-vented hood, and a space-saving refrigerator and freezer. The custom kitchen backsplash was built using 3 X 10 inch gray subway glass tile. Black granite countertops can be found in the kitchen and bath, and both featuring under mounted sinks.
The full ¾ bath features a glass-enclosed walk-in shower with 4 x 12 inch ceramic subway tiles arranged in a vertical pattern for a unique look. 6 x 24 inch gray porcelain floor tiles were used in the bath.
A full-sized murphy bed folds out of the wall cabinet, offering a great view of the fireplace and HD TV. On either side of the bed, 3 built-in closets and 2 cabinets provide ample storage space. And a coffee table easily converts to a laptop computer workspace for traveling professionals or FaceBook check-ins.
The result: An addition that has already proved to be a worthy investment, with the ability to host family and friends while appreciating the property’s value.

Rich Vossler
Foto di un piccolo soggiorno moderno stile loft con pareti beige, parquet scuro, camino classico, cornice del camino in intonaco e parete attrezzata
Foto di un piccolo soggiorno moderno stile loft con pareti beige, parquet scuro, camino classico, cornice del camino in intonaco e parete attrezzata
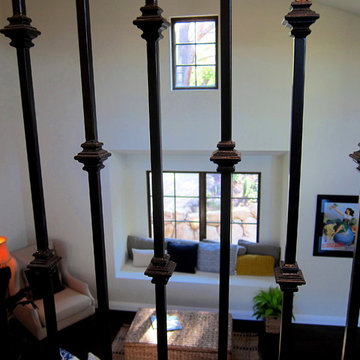
Design Consultant Jeff Doubét is the author of Creating Spanish Style Homes: Before & After – Techniques – Designs – Insights. The 240 page “Design Consultation in a Book” is now available. Please visit SantaBarbaraHomeDesigner.com for more info.
Jeff Doubét specializes in Santa Barbara style home and landscape designs. To learn more info about the variety of custom design services I offer, please visit SantaBarbaraHomeDesigner.com
Jeff Doubét is the Founder of Santa Barbara Home Design - a design studio based in Santa Barbara, California USA.
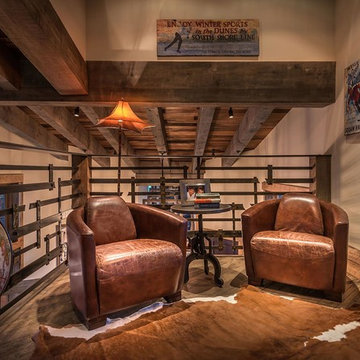
Idee per un piccolo soggiorno stile rurale stile loft con pareti beige e parquet scuro
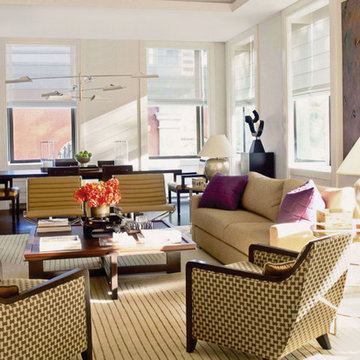
The living room is sleek and clean with 1930's deco furniture and sculpture. the deep window jambs have mirrors set into them to reflect the park and the light. Interior design by Carl Steele and Jonathan Bassman.
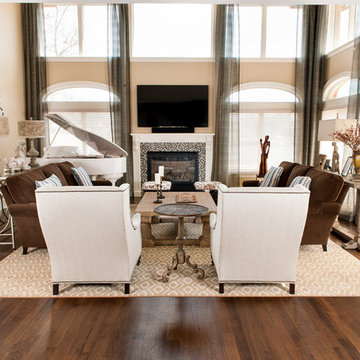
A Family Room over looking the water on Long Islands south shore. This room was inspired by the owners white Baby Grand piano! The drapery in this room is so beautiful. The room feels luxurious while still being functional for a family with 2 teenage boys.

John Buchan Homes
Esempio di un soggiorno chic di medie dimensioni e stile loft con cornice del camino in pietra, pareti bianche, parquet scuro, camino classico, TV a parete, pavimento marrone e tappeto
Esempio di un soggiorno chic di medie dimensioni e stile loft con cornice del camino in pietra, pareti bianche, parquet scuro, camino classico, TV a parete, pavimento marrone e tappeto

Foto di un grande soggiorno design stile loft con sala formale, pareti bianche, parquet scuro, camino classico, cornice del camino in pietra, nessuna TV e pavimento marrone
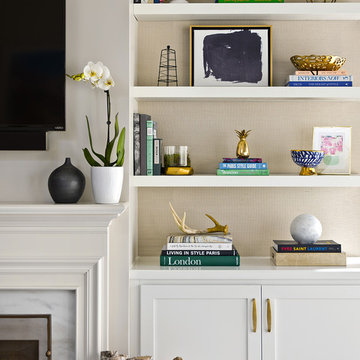
Esempio di un soggiorno tradizionale stile loft con libreria, pareti grigie, parquet scuro, camino classico, cornice del camino in pietra, TV a parete e pavimento marrone

Great Room
"2012 Alice Washburn Award" Winning Home - A.I.A. Connecticut
Read more at https://ddharlanarchitects.com/tag/alice-washburn/
“2014 Stanford White Award, Residential Architecture – New Construction Under 5000 SF, Extown Farm Cottage, David D. Harlan Architects LLC”, The Institute of Classical Architecture & Art (ICAA).
“2009 ‘Grand Award’ Builder’s Design and Planning”, Builder Magazine and The National Association of Home Builders.
“2009 People’s Choice Award”, A.I.A. Connecticut.
"The 2008 Residential Design Award", ASID Connecticut
“The 2008 Pinnacle Award for Excellence”, ASID Connecticut.
“HOBI Connecticut 2008 Award, ‘Best Not So Big House’”, Connecticut Home Builders Association.
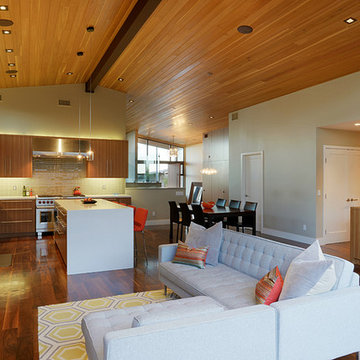
Paul Barnaby
Immagine di un soggiorno contemporaneo di medie dimensioni e stile loft con pareti beige, parquet scuro, camino lineare Ribbon, cornice del camino in pietra e TV autoportante
Immagine di un soggiorno contemporaneo di medie dimensioni e stile loft con pareti beige, parquet scuro, camino lineare Ribbon, cornice del camino in pietra e TV autoportante
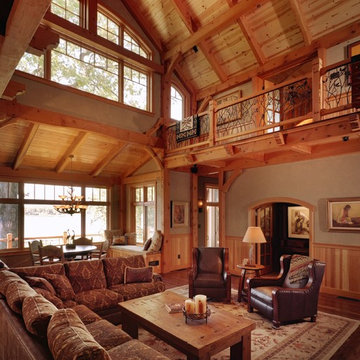
Ispirazione per un grande soggiorno rustico stile loft con pareti beige e parquet scuro
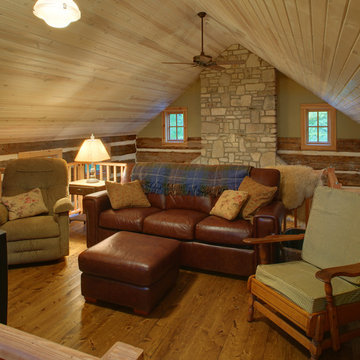
Loft in hand hewn log cabin with TV. Pickled pine car siding ceiling. ©Tricia Shay
Ispirazione per un piccolo soggiorno rustico stile loft con parquet scuro e TV autoportante
Ispirazione per un piccolo soggiorno rustico stile loft con parquet scuro e TV autoportante
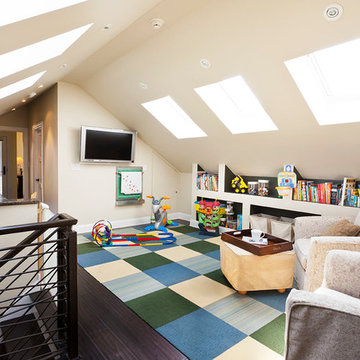
Esempio di un soggiorno tradizionale di medie dimensioni e stile loft con pareti bianche, parquet scuro, TV a parete e pavimento marrone
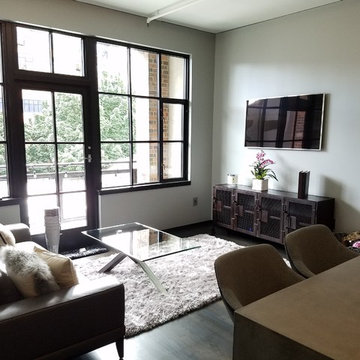
Pearl district loft living.
Idee per un piccolo soggiorno contemporaneo stile loft con pareti grigie, parquet scuro, TV a parete e sala formale
Idee per un piccolo soggiorno contemporaneo stile loft con pareti grigie, parquet scuro, TV a parete e sala formale
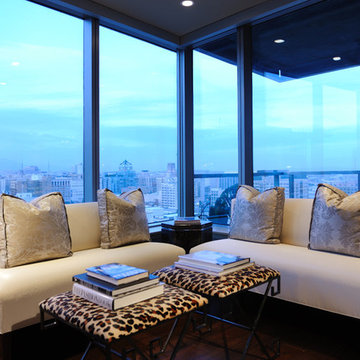
Peter Christiansen Valli
Idee per un piccolo soggiorno moderno stile loft con sala della musica, pareti grigie e parquet scuro
Idee per un piccolo soggiorno moderno stile loft con sala della musica, pareti grigie e parquet scuro
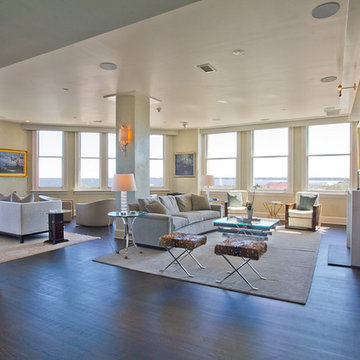
Located in The People's Building, Charleston most exclusive downtown high-rise, this luxurious condominium has it all. From panoramic views of the skyline and harbor to top of the line appliances to the fluid, open floorplan, this home leaves you wanting for nothing. Listed by Mona Kalinsky.
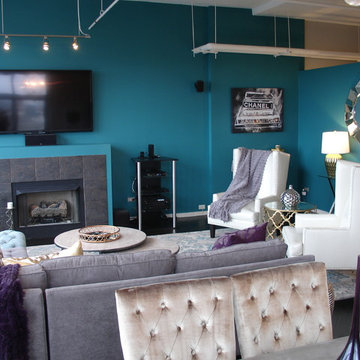
Kate Marengo
Idee per un soggiorno moderno di medie dimensioni e stile loft con sala formale, pareti blu, parquet scuro, camino classico, cornice del camino piastrellata e TV a parete
Idee per un soggiorno moderno di medie dimensioni e stile loft con sala formale, pareti blu, parquet scuro, camino classico, cornice del camino piastrellata e TV a parete
Soggiorni stile loft con parquet scuro - Foto e idee per arredare
1
