Soggiorni grigi stile loft - Foto e idee per arredare
Ordina per:Popolari oggi
1 - 20 di 2.875 foto

John Buchan Homes
Esempio di un soggiorno chic di medie dimensioni e stile loft con cornice del camino in pietra, pareti bianche, parquet scuro, camino classico, TV a parete, pavimento marrone e tappeto
Esempio di un soggiorno chic di medie dimensioni e stile loft con cornice del camino in pietra, pareti bianche, parquet scuro, camino classico, TV a parete, pavimento marrone e tappeto

Kitchenette/Office/ Living space with loft above accessed via a ladder. The bookshelf has an integrated stained wood desk/dining table that can fold up and serves as sculptural artwork when the desk is not in use.
Photography: Gieves Anderson Noble Johnson Architects was honored to partner with Huseby Homes to design a Tiny House which was displayed at Nashville botanical garden, Cheekwood, for two weeks in the spring of 2021. It was then auctioned off to benefit the Swan Ball. Although the Tiny House is only 383 square feet, the vaulted space creates an incredibly inviting volume. Its natural light, high end appliances and luxury lighting create a welcoming space.
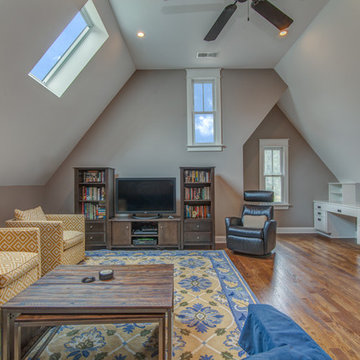
Ryan Long Photography
Esempio di un grande soggiorno classico stile loft con pareti grigie, pavimento in legno massello medio, nessun camino, TV autoportante e pavimento marrone
Esempio di un grande soggiorno classico stile loft con pareti grigie, pavimento in legno massello medio, nessun camino, TV autoportante e pavimento marrone

Photos by: Emily Minton Redfield Photography
Idee per un ampio soggiorno minimal stile loft con cornice del camino piastrellata, moquette, camino classico, TV a parete, pavimento grigio e tappeto
Idee per un ampio soggiorno minimal stile loft con cornice del camino piastrellata, moquette, camino classico, TV a parete, pavimento grigio e tappeto

• Custom-designed living room
• Furnishings + decorative accessories
• Sofa and Loveseat - Crate and Barrel
• Area carpet - Vintage Persian HD Buttercup
• Nesting tables - Trica Mix It Up
• Armchairs - West Elm
* Metal side tables - CB2
• Floor Lamp - Penta Labo

This gallery room design elegantly combines cool color tones with a sleek modern look. The wavy area rug anchors the room with subtle visual textures reminiscent of water. The art in the space makes the room feel much like a museum, while the furniture and accessories will bring in warmth into the room.

Living room with built-in entertainment cabinet, large sliding doors.
Foto di un soggiorno contemporaneo di medie dimensioni e stile loft con pareti bianche, parquet chiaro, camino lineare Ribbon, pavimento beige, cornice del camino in pietra e parete attrezzata
Foto di un soggiorno contemporaneo di medie dimensioni e stile loft con pareti bianche, parquet chiaro, camino lineare Ribbon, pavimento beige, cornice del camino in pietra e parete attrezzata

photo by Deborah Degraffenreid
Idee per un piccolo soggiorno scandinavo stile loft con pareti bianche, pavimento in cemento, nessun camino, nessuna TV e pavimento grigio
Idee per un piccolo soggiorno scandinavo stile loft con pareti bianche, pavimento in cemento, nessun camino, nessuna TV e pavimento grigio
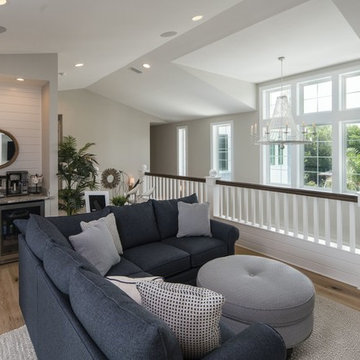
Idee per un soggiorno stile marino di medie dimensioni e stile loft con pareti beige, parquet chiaro, nessun camino, TV a parete e pavimento marrone

Nat Rea
Ispirazione per un piccolo soggiorno country stile loft con pareti bianche, parquet scuro, parete attrezzata, camino classico e cornice del camino in pietra
Ispirazione per un piccolo soggiorno country stile loft con pareti bianche, parquet scuro, parete attrezzata, camino classico e cornice del camino in pietra
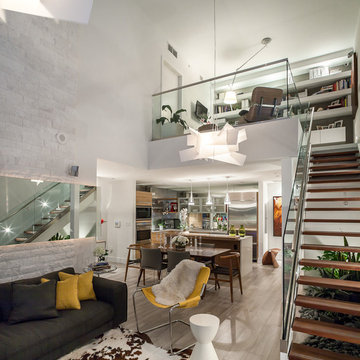
Tatiana Moreira
StyleHaus Design
Photo by: Emilio Collavino
Immagine di un soggiorno minimalista di medie dimensioni e stile loft con pareti bianche, pavimento con piastrelle in ceramica, nessun camino e TV a parete
Immagine di un soggiorno minimalista di medie dimensioni e stile loft con pareti bianche, pavimento con piastrelle in ceramica, nessun camino e TV a parete

Idee per un soggiorno rustico di medie dimensioni e stile loft con pavimento in legno massello medio, pavimento marrone, soffitto a volta e pareti in legno

For information about our work, please contact info@studiombdc.com
Ispirazione per un soggiorno country stile loft con pareti beige, pavimento marrone e pavimento in legno massello medio
Ispirazione per un soggiorno country stile loft con pareti beige, pavimento marrone e pavimento in legno massello medio
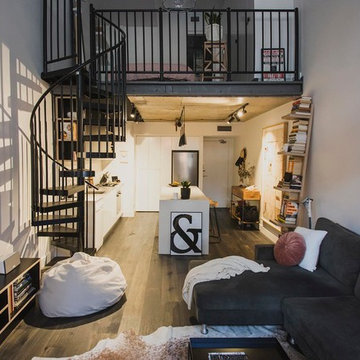
Gregg Jowett
Esempio di un piccolo soggiorno industriale stile loft con pareti bianche, parquet scuro e pavimento grigio
Esempio di un piccolo soggiorno industriale stile loft con pareti bianche, parquet scuro e pavimento grigio

Built-in reading nook in the loft has a window and built-in book cases for passing lazy afternoons in literary bliss.
Photography by Spacecrafting
Ispirazione per un grande soggiorno chic stile loft con libreria, pareti grigie, moquette e TV autoportante
Ispirazione per un grande soggiorno chic stile loft con libreria, pareti grigie, moquette e TV autoportante

Bruce Damonte
Ispirazione per un soggiorno industriale stile loft e di medie dimensioni con pareti bianche, parquet chiaro, parete attrezzata e libreria
Ispirazione per un soggiorno industriale stile loft e di medie dimensioni con pareti bianche, parquet chiaro, parete attrezzata e libreria
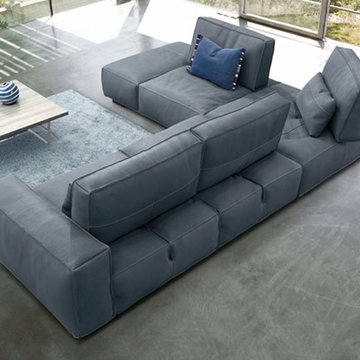
The Soho sectional by Gamma. 100% made in Italy. This sectional feature a adjustable back rest with easy move fore and aft making it an easy conversion from cocktail party to snuggling up with your love and watching a movie. Available as a sofa, love, chair as well as in several sectional configurations.

Ispirazione per un soggiorno classico di medie dimensioni e stile loft con pareti grigie, pavimento in legno massello medio, camino classico, cornice del camino in pietra ricostruita, TV a parete, pavimento marrone, soffitto a volta e pannellatura

Inspiration for a contemporary styled farmhouse in The Hamptons featuring a neutral color palette patio, rectangular swimming pool, library, living room, dark hardwood floors, artwork, and ornaments that all entwine beautifully in this elegant home.
Project designed by Tribeca based interior designer Betty Wasserman. She designs luxury homes in New York City (Manhattan), The Hamptons (Southampton), and the entire tri-state area.
For more about Betty Wasserman, click here: https://www.bettywasserman.com/
To learn more about this project, click here: https://www.bettywasserman.com/spaces/modern-farmhouse/
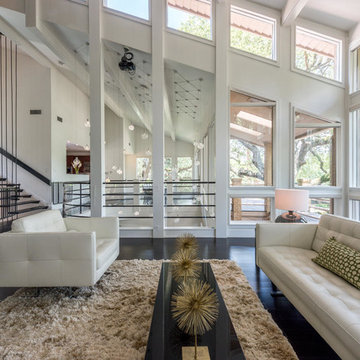
Ispirazione per un soggiorno minimal stile loft con pareti bianche, parquet scuro, camino classico e cornice del camino in mattoni
Soggiorni grigi stile loft - Foto e idee per arredare
1