Soggiorni stile loft con pareti marroni - Foto e idee per arredare
Filtra anche per:
Budget
Ordina per:Popolari oggi
1 - 20 di 842 foto
1 di 3
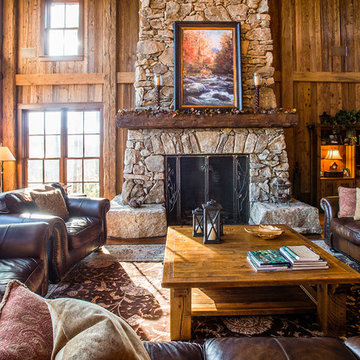
A stunning mountain retreat, this custom legacy home was designed by MossCreek to feature antique, reclaimed, and historic materials while also providing the family a lodge and gathering place for years to come. Natural stone, antique timbers, bark siding, rusty metal roofing, twig stair rails, antique hardwood floors, and custom metal work are all design elements that work together to create an elegant, yet rustic mountain luxury home.
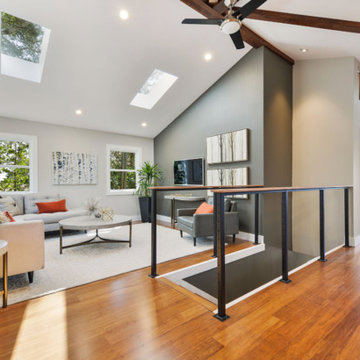
Esempio di un piccolo soggiorno moderno stile loft con pareti marroni, pavimento in legno massello medio, nessun camino, TV a parete e pavimento marrone
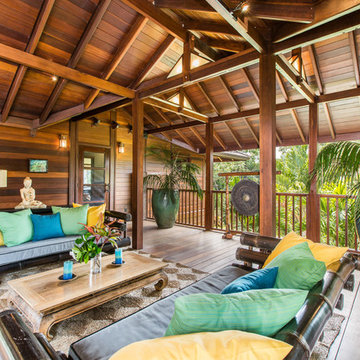
Idee per un soggiorno tropicale di medie dimensioni e stile loft con pareti marroni, parquet scuro, nessuna TV e pavimento marrone
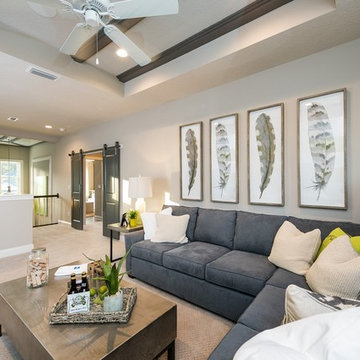
Nathan Deremer
Esempio di un soggiorno tradizionale stile loft con pareti marroni e moquette
Esempio di un soggiorno tradizionale stile loft con pareti marroni e moquette

Maison Louis-Marie Vincent
Immagine di un soggiorno tradizionale stile loft con libreria, pareti marroni, pavimento in legno massello medio, camino classico e pavimento marrone
Immagine di un soggiorno tradizionale stile loft con libreria, pareti marroni, pavimento in legno massello medio, camino classico e pavimento marrone

Ric Forest
Foto di un grande soggiorno rustico stile loft con libreria, pareti marroni, moquette, nessun camino, nessuna TV e pavimento beige
Foto di un grande soggiorno rustico stile loft con libreria, pareti marroni, moquette, nessun camino, nessuna TV e pavimento beige
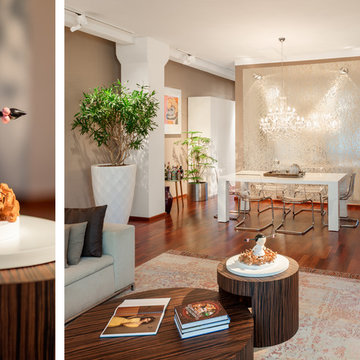
Adrian Schulz www.architekturphotos.de
Immagine di un grande soggiorno contemporaneo stile loft con angolo bar, pareti marroni, parquet scuro, nessun camino e TV autoportante
Immagine di un grande soggiorno contemporaneo stile loft con angolo bar, pareti marroni, parquet scuro, nessun camino e TV autoportante

Larissa Sanabria
San Jose, CA 95120
Foto di un soggiorno moderno di medie dimensioni e stile loft con libreria, pareti marroni, pavimento in marmo, nessun camino, TV a parete, pavimento beige, soffitto a volta e carta da parati
Foto di un soggiorno moderno di medie dimensioni e stile loft con libreria, pareti marroni, pavimento in marmo, nessun camino, TV a parete, pavimento beige, soffitto a volta e carta da parati

Broad pine and Douglas fir ceiling spans the loft area, living/dining/kitchen below, master suite to the left, decked patios view all directions, sitting area at loft
Patrick Coulie

For more info on this home such as prices, floor plan, go to www.goldeneagleloghomes.com
Idee per un grande soggiorno stile rurale stile loft con pareti marroni, pavimento in legno massello medio, camino classico, cornice del camino in pietra, pavimento marrone e nessuna TV
Idee per un grande soggiorno stile rurale stile loft con pareti marroni, pavimento in legno massello medio, camino classico, cornice del camino in pietra, pavimento marrone e nessuna TV
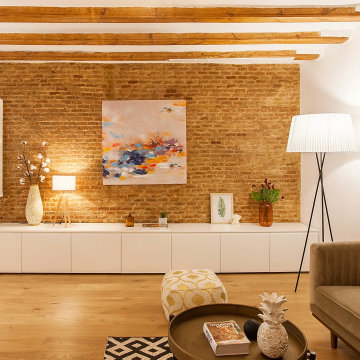
Salón en un piso de Barcelona. Muebles y decoración de alquiler para home staging. Decorar para vender. Staging BCN
Esempio di un piccolo soggiorno industriale stile loft con pareti marroni e parquet chiaro
Esempio di un piccolo soggiorno industriale stile loft con pareti marroni e parquet chiaro
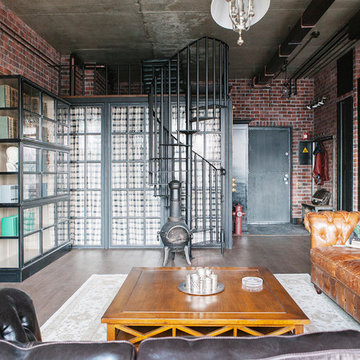
Foto di un soggiorno industriale stile loft con pareti marroni, pavimento in legno massello medio, stufa a legna, TV a parete e pavimento marrone
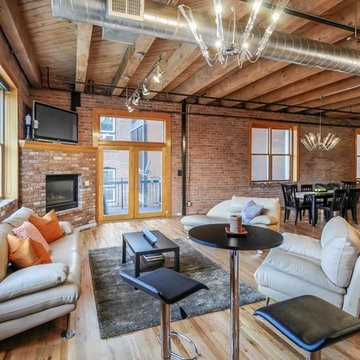
A large space is transformed with design with a pop of color. The open floor plan welcomes individual spaces without losing site of design.
Esempio di un soggiorno stile americano stile loft e di medie dimensioni con camino ad angolo, cornice del camino in mattoni, TV autoportante, sala formale, pareti marroni, pavimento in legno massello medio e pavimento marrone
Esempio di un soggiorno stile americano stile loft e di medie dimensioni con camino ad angolo, cornice del camino in mattoni, TV autoportante, sala formale, pareti marroni, pavimento in legno massello medio e pavimento marrone

Immagine di un ampio soggiorno country stile loft con pareti marroni, pavimento in legno massello medio, camino sospeso, cornice del camino in metallo, pavimento marrone, soffitto in legno e pareti in mattoni
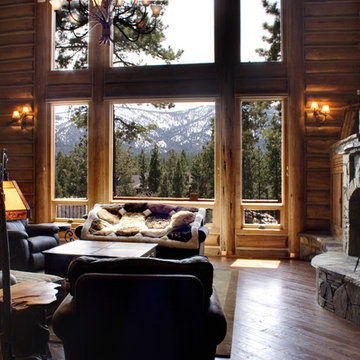
Immagine di un grande soggiorno rustico stile loft con sala formale, pareti marroni, pavimento in legno massello medio, camino classico, cornice del camino in pietra, nessuna TV e pavimento marrone
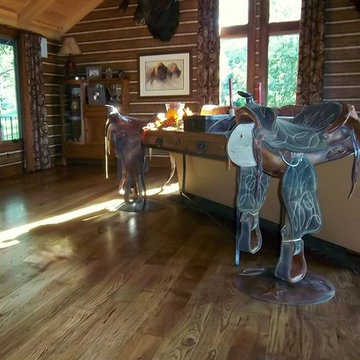
Ispirazione per un soggiorno american style stile loft con pareti marroni e pavimento in legno massello medio
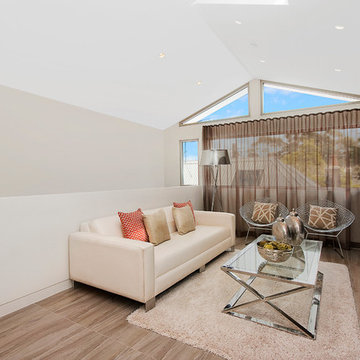
CURTIANS AND CATHEDRAL CEILINGS TO CREATE AN ARCHITECTURAL FEEL
Esempio di un soggiorno contemporaneo stile loft e di medie dimensioni con pareti marroni, TV autoportante e parquet chiaro
Esempio di un soggiorno contemporaneo stile loft e di medie dimensioni con pareti marroni, TV autoportante e parquet chiaro
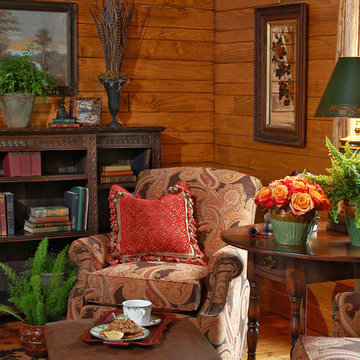
High in the Blue Ridge Mountains of North Carolina, this majestic lodge was custom designed by MossCreek to provide rustic elegant living for the extended family of our clients. Featuring four spacious master suites, a massive great room with floor-to-ceiling windows, expansive porches, and a large family room with built-in bar, the home incorporates numerous spaces for sharing good times.
Unique to this design is a large wrap-around porch on the main level, and four large distinct and private balconies on the upper level. This provides outdoor living for each of the four master suites.
We hope you enjoy viewing the photos of this beautiful home custom designed by MossCreek.
Photo by Todd Bush
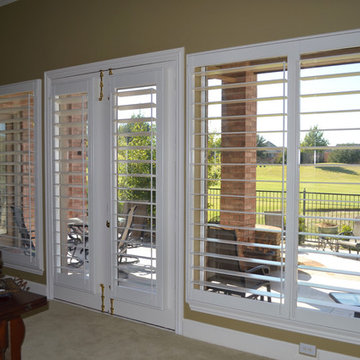
Large shutter panels and 5" louver spacing opened the Living Room up to the golf course to the point you hardly noticed the shutters when you were looking outside.
Photography by Michael Coronato
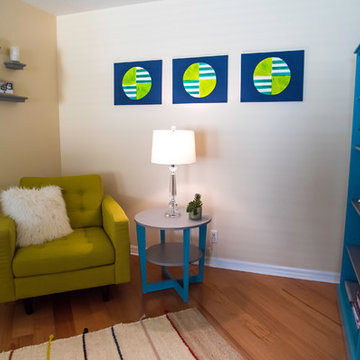
loft area in a 3-bed condo @alysonlars photography
Idee per un piccolo soggiorno chic stile loft con libreria, pareti marroni, pavimento in legno massello medio e porta TV ad angolo
Idee per un piccolo soggiorno chic stile loft con libreria, pareti marroni, pavimento in legno massello medio e porta TV ad angolo
Soggiorni stile loft con pareti marroni - Foto e idee per arredare
1