Soggiorni stile loft con stufa a legna - Foto e idee per arredare
Filtra anche per:
Budget
Ordina per:Popolari oggi
1 - 20 di 714 foto
1 di 3

Отделка задника печи-камина - горячекатаная сталь.
На камине есть варочная поверхность.
Immagine di un piccolo soggiorno nordico stile loft con pareti bianche, stufa a legna, cornice del camino in metallo, TV a parete e pavimento marrone
Immagine di un piccolo soggiorno nordico stile loft con pareti bianche, stufa a legna, cornice del camino in metallo, TV a parete e pavimento marrone
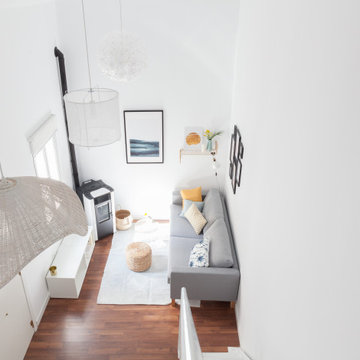
Immagine di un soggiorno scandinavo di medie dimensioni e stile loft con pareti bianche, pavimento in laminato, stufa a legna, nessuna TV e pavimento marrone

Crisp tones of maple and birch. Minimal and modern, the perfect backdrop for every room. With the Modin Collection, we have raised the bar on luxury vinyl plank. The result is a new standard in resilient flooring. Modin offers true embossed in register texture, a low sheen level, a rigid SPC core, an industry-leading wear layer, and so much more.

Idee per un ampio soggiorno design stile loft con libreria, pareti bianche, parquet chiaro, stufa a legna, cornice del camino in intonaco, nessuna TV e pavimento marrone

Innenansicht mit offenem Kaminofen und Stahltreppe im Hintergrund, Foto: Lucia Crista
Idee per un grande soggiorno contemporaneo stile loft con sala formale, pareti bianche, pavimento in legno massello medio, stufa a legna, cornice del camino in intonaco, nessuna TV e pavimento beige
Idee per un grande soggiorno contemporaneo stile loft con sala formale, pareti bianche, pavimento in legno massello medio, stufa a legna, cornice del camino in intonaco, nessuna TV e pavimento beige
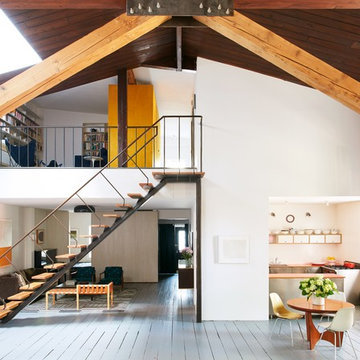
Jason Schmidt
Ispirazione per un soggiorno industriale stile loft con pareti bianche, pavimento grigio, pavimento in legno verniciato e stufa a legna
Ispirazione per un soggiorno industriale stile loft con pareti bianche, pavimento grigio, pavimento in legno verniciato e stufa a legna
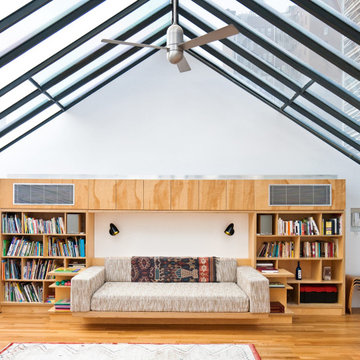
The penthouse level houses a large playroom with a structural glass ceiling. A built-in sofa is integrated into a wall of bookshelves.
Idee per un grande soggiorno minimal stile loft con pareti bianche, parquet chiaro e stufa a legna
Idee per un grande soggiorno minimal stile loft con pareti bianche, parquet chiaro e stufa a legna

The living room sits a few steps above the dining/kitchen area to take advantage of the spectacular views. Photo by Will Austin
Idee per un piccolo soggiorno minimal stile loft con sala formale, pareti beige, parquet chiaro, stufa a legna, cornice del camino in metallo e nessuna TV
Idee per un piccolo soggiorno minimal stile loft con sala formale, pareti beige, parquet chiaro, stufa a legna, cornice del camino in metallo e nessuna TV

The Carpenter Oak Show Barn in Kingskerswell, this eco house is packed full of the latest technology, with impressive results: the SunGift Solar panels made a profit last year of £409.25, even after running the house and the car!
Photo Credits Colin Pool and Steve Taylor
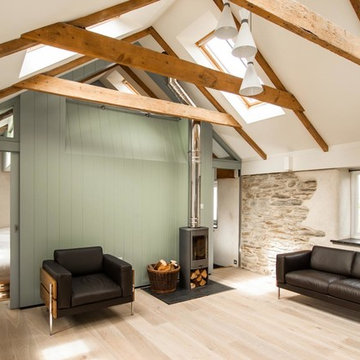
Idee per un piccolo soggiorno contemporaneo stile loft con sala formale, pareti bianche, parquet chiaro e stufa a legna
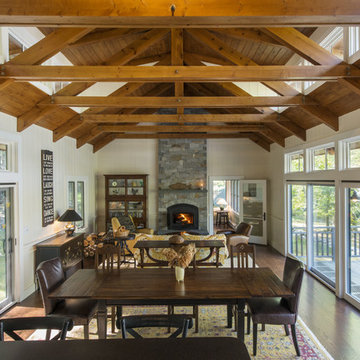
Ispirazione per un soggiorno stile americano di medie dimensioni e stile loft con libreria, pareti bianche, parquet scuro, stufa a legna, cornice del camino in pietra e nessuna TV

Toby Scott
Esempio di un soggiorno industriale di medie dimensioni e stile loft con pareti multicolore, pavimento in cemento, stufa a legna, cornice del camino in cemento e TV a parete
Esempio di un soggiorno industriale di medie dimensioni e stile loft con pareti multicolore, pavimento in cemento, stufa a legna, cornice del camino in cemento e TV a parete
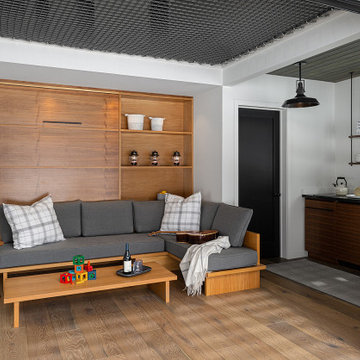
Custom wood built-ins, furniture and a Murphy bed allow the limited space to feel larger than it seems. No need to move furniture to pull down the bed for sleeping. These cushy couches stay right where they are. Free standing modern wood stove stands in the corner to keep the area warm. The upper level is open to the lower level and visible through a net.
The kitchenette is just a short walk away.
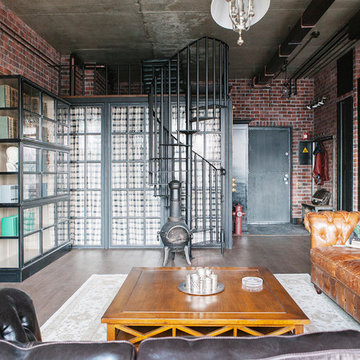
Foto di un soggiorno industriale stile loft con pareti marroni, pavimento in legno massello medio, stufa a legna, TV a parete e pavimento marrone
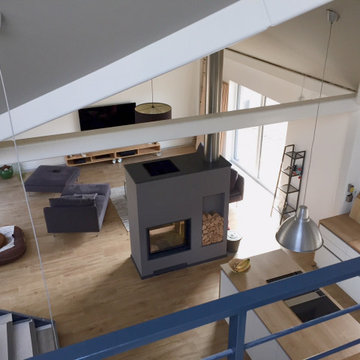
Dieser Doppelhaus-Bungalow ist ein Hybridhaus der Größe K-XL und wird als Einfamilienhaus mit Einliegerwohnung genutzt. Wie gewohnt wurden Grundriss und Gestaltung vollkommen individuell umgesetzt. Durch die Atrien wird jeder Quadratmeter des innovativen Einfamilienhauses mit Licht durchflutet. Die quadratische Grundform der Glas-Dachspitze ermöglicht eine zu allen Seiten gleichmäßige Lichtverteilung. Die Besonderheiten bei diesem Projekt sind die innenliegende Garage mit Sichtfenster, die kreative Einrichtung und der große Wohn- und Essbereich.
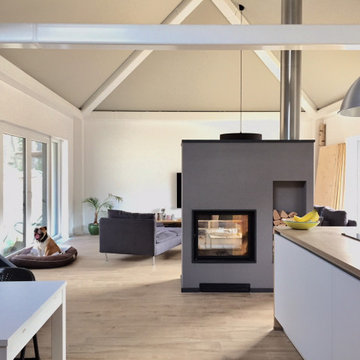
Dieser Doppelhaus-Bungalow ist ein Hybridhaus der Größe K-XL und wird als Einfamilienhaus mit Einliegerwohnung genutzt. Wie gewohnt wurden Grundriss und Gestaltung vollkommen individuell umgesetzt. Durch die Atrien wird jeder Quadratmeter des innovativen Einfamilienhauses mit Licht durchflutet. Die quadratische Grundform der Glas-Dachspitze ermöglicht eine zu allen Seiten gleichmäßige Lichtverteilung. Die Besonderheiten bei diesem Projekt sind die innenliegende Garage mit Sichtfenster, die kreative Einrichtung und der große Wohn- und Essbereich.
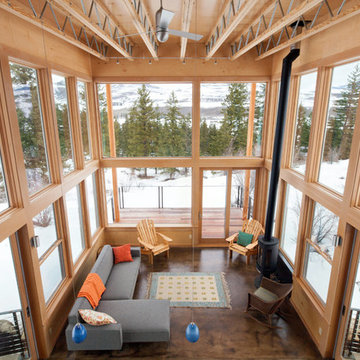
Phoebe Webb
Ispirazione per un grande soggiorno design stile loft con pavimento in cemento, stufa a legna, cornice del camino in metallo e nessuna TV
Ispirazione per un grande soggiorno design stile loft con pavimento in cemento, stufa a legna, cornice del camino in metallo e nessuna TV
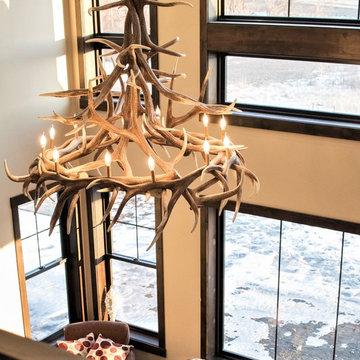
Foto di un grande soggiorno rustico stile loft con pareti beige, pavimento in vinile, stufa a legna, cornice del camino in pietra, TV a parete e pavimento marrone
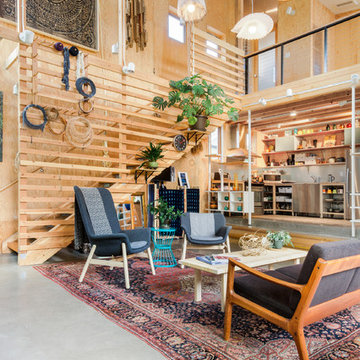
Conceived more similar to a loft type space rather than a traditional single family home, the homeowner was seeking to challenge a normal arrangement of rooms in favor of spaces that are dynamic in all 3 dimensions, interact with the yard, and capture the movement of light and air.
As an artist that explores the beauty of natural objects and scenes, she tasked us with creating a building that was not precious - one that explores the essence of its raw building materials and is not afraid of expressing them as finished.
We designed opportunities for kinetic fixtures, many built by the homeowner, to allow flexibility and movement.
The result is a building that compliments the casual artistic lifestyle of the occupant as part home, part work space, part gallery. The spaces are interactive, contemplative, and fun.
More details to come.
credits:
design: Matthew O. Daby - m.o.daby design
construction: Cellar Ridge Construction
structural engineer: Darla Wall - Willamette Building Solutions
photography: Erin Riddle - KLIK Concepts

One of the only surviving examples of a 14thC agricultural building of this type in Cornwall, the ancient Grade II*Listed Medieval Tithe Barn had fallen into dereliction and was on the National Buildings at Risk Register. Numerous previous attempts to obtain planning consent had been unsuccessful, but a detailed and sympathetic approach by The Bazeley Partnership secured the support of English Heritage, thereby enabling this important building to begin a new chapter as a stunning, unique home designed for modern-day living.
A key element of the conversion was the insertion of a contemporary glazed extension which provides a bridge between the older and newer parts of the building. The finished accommodation includes bespoke features such as a new staircase and kitchen and offers an extraordinary blend of old and new in an idyllic location overlooking the Cornish coast.
This complex project required working with traditional building materials and the majority of the stone, timber and slate found on site was utilised in the reconstruction of the barn.
Since completion, the project has been featured in various national and local magazines, as well as being shown on Homes by the Sea on More4.
The project won the prestigious Cornish Buildings Group Main Award for ‘Maer Barn, 14th Century Grade II* Listed Tithe Barn Conversion to Family Dwelling’.
Soggiorni stile loft con stufa a legna - Foto e idee per arredare
1