Soggiorni stile loft con stufa a legna - Foto e idee per arredare
Filtra anche per:
Budget
Ordina per:Popolari oggi
81 - 100 di 714 foto
1 di 3
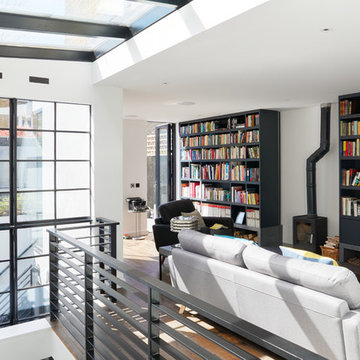
Photo Credit: Andy Beasley
Clement crittall glazing.
Bespoke joinery creates a feature out of your books and DVDs. Painting the joinery in a bold colour makes a statement while adding dynamic interest and depth to a very bright white space. You can afford to go dark with furniture and walls if you have a very light space. Keep the rest of the walls simple and plain for maximum impact in your home. Choosing sofas in the same colour family in lighter shades and tones works well to tie everything together.
For a more retro feel, small, short, thin planks in a medium tone create an authentic mid century look with a feature chair in a typical retro shape adds personality.
A polished concrete plinth below a toasty log burner perfect for snuggling up to read on a long winter night, the plinth elevates the burner and directs the warmth your way. Polished concrete is a contemporary material with long lasting and hard wearing properties, while adding to the industrial feel of this property.
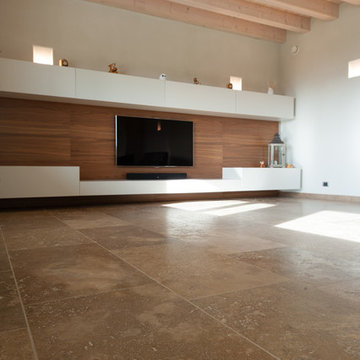
Immagine di un ampio soggiorno moderno stile loft con pareti bianche, pavimento in travertino, stufa a legna, cornice del camino in metallo, parete attrezzata e pavimento marrone
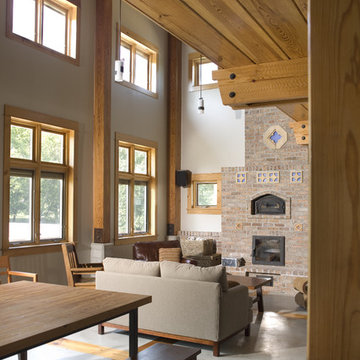
Photo by Bob Greenspan
Esempio di un grande soggiorno stile rurale stile loft con pareti gialle, pavimento in cemento, stufa a legna, cornice del camino in mattoni e TV nascosta
Esempio di un grande soggiorno stile rurale stile loft con pareti gialle, pavimento in cemento, stufa a legna, cornice del camino in mattoni e TV nascosta
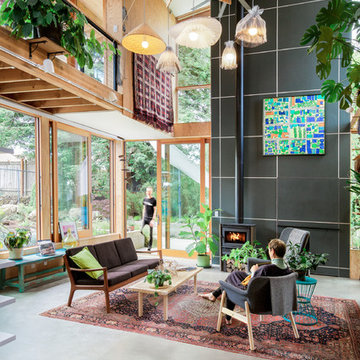
Conceived more similar to a loft type space rather than a traditional single family home, the homeowner was seeking to challenge a normal arrangement of rooms in favor of spaces that are dynamic in all 3 dimensions, interact with the yard, and capture the movement of light and air.
As an artist that explores the beauty of natural objects and scenes, she tasked us with creating a building that was not precious - one that explores the essence of its raw building materials and is not afraid of expressing them as finished.
We designed opportunities for kinetic fixtures, many built by the homeowner, to allow flexibility and movement.
The result is a building that compliments the casual artistic lifestyle of the occupant as part home, part work space, part gallery. The spaces are interactive, contemplative, and fun.
More details to come.
credits:
design: Matthew O. Daby - m.o.daby design /
construction: Cellar Ridge Construction /
structural engineer: Darla Wall - Willamette Building Solutions /
photography: Erin Riddle - KLIK Concepts
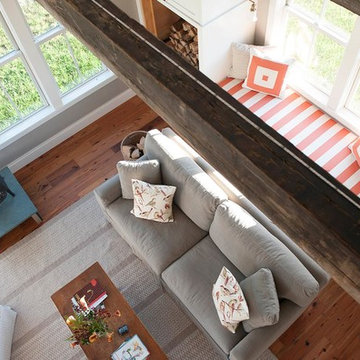
Susan Teare Photography
Foto di un soggiorno country di medie dimensioni e stile loft con sala formale, pareti grigie, pavimento in legno massello medio, stufa a legna, cornice del camino in pietra e nessuna TV
Foto di un soggiorno country di medie dimensioni e stile loft con sala formale, pareti grigie, pavimento in legno massello medio, stufa a legna, cornice del camino in pietra e nessuna TV

Open Kitchen with entry hall adjacent.
Image: Ellis A. Schoichet AIA
Esempio di un piccolo soggiorno rustico stile loft con pareti marroni, pavimento in legno massello medio, stufa a legna e pavimento marrone
Esempio di un piccolo soggiorno rustico stile loft con pareti marroni, pavimento in legno massello medio, stufa a legna e pavimento marrone
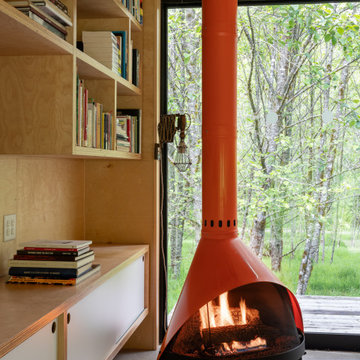
Ispirazione per un piccolo soggiorno stile rurale stile loft con libreria, pavimento in cemento, stufa a legna, TV a parete, pavimento grigio, soffitto in legno e pareti in legno
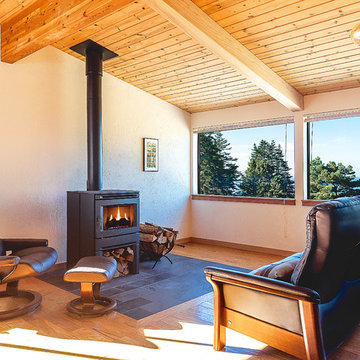
Throughout the house, new 5-inch wide Armstrong American Scrape Hickory floor planks were installed for sleek and warm, allergen-free living. A Modo chandelier from Roll & Hill and a wood-burning cast-iron wood stove frame the living room and add definition to the seating areas.
searanchimages.com
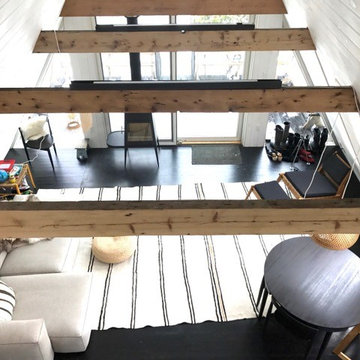
Idee per un piccolo soggiorno country stile loft con pareti bianche, stufa a legna e pavimento nero
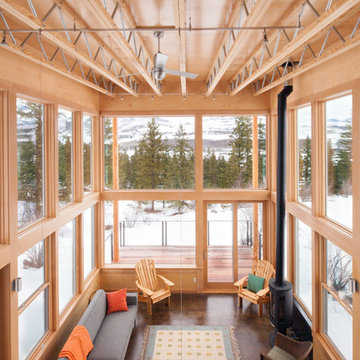
Phoebe Webb
Ispirazione per un grande soggiorno minimalista stile loft con pavimento in cemento, stufa a legna, cornice del camino in metallo e nessuna TV
Ispirazione per un grande soggiorno minimalista stile loft con pavimento in cemento, stufa a legna, cornice del camino in metallo e nessuna TV
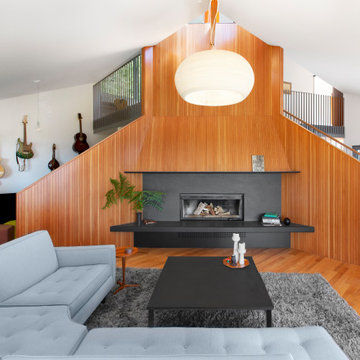
This uniquely designed home in Seattle, Washington recently underwent a dramatic transformation that provides both a fresh new aesthetic and improved functionality. Renovations on this home went above and beyond the typical “face-lift” of the home remodel project and created a modern, one-of-a-kind space perfectly designed to accommodate the growing family of the homeowners.
Along with creating a new aesthetic for the home, constructing a dwelling that was both energy efficient and ensured a high level of comfort were major goals of the project. To this end, the homeowners selected A5h Windows and Doors with triple-pane glazing which offers argon-filled, low-E coated glass and warm edge spacers within an all-aluminum frame. The hidden sash option was selected to provide a clean and modern aesthetic on the exterior facade. Concealed hinges allow for a continuous air seal, while premium stainless-steel handles offer a refined contemporary touch.
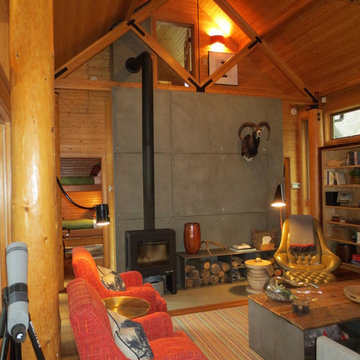
Idee per un piccolo soggiorno rustico stile loft con stufa a legna e cornice del camino in cemento
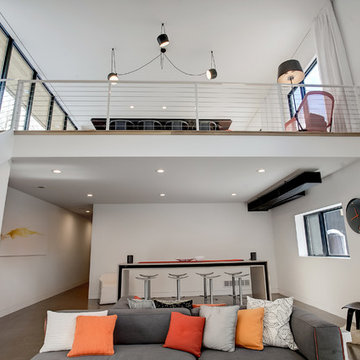
Ispirazione per un soggiorno moderno stile loft con pareti bianche, pavimento in cemento, stufa a legna e TV a parete
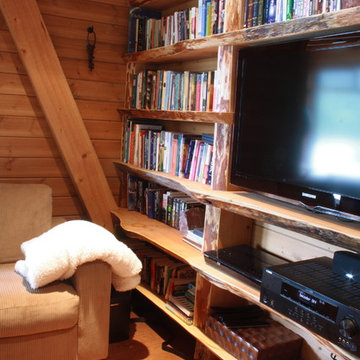
Warm and cosy - this cabin is ready for you to settle in for a good read or to catch the game. Photo by Cyndi Penner
Immagine di un soggiorno tradizionale stile loft con sala formale, pareti marroni, parquet chiaro, stufa a legna, cornice del camino in pietra e parete attrezzata
Immagine di un soggiorno tradizionale stile loft con sala formale, pareti marroni, parquet chiaro, stufa a legna, cornice del camino in pietra e parete attrezzata
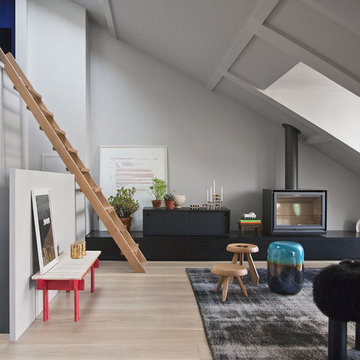
Ispirazione per un soggiorno contemporaneo di medie dimensioni e stile loft con pareti grigie, parquet chiaro, nessuna TV e stufa a legna
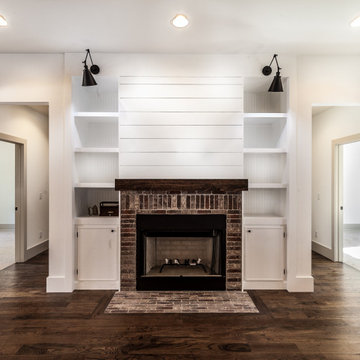
Immagine di un soggiorno country di medie dimensioni e stile loft con pareti bianche, parquet scuro, stufa a legna, cornice del camino in mattoni, nessuna TV e pavimento marrone
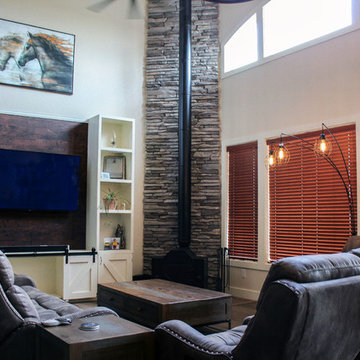
Esempio di un grande soggiorno country stile loft con pareti beige, parquet scuro, stufa a legna, cornice del camino in pietra, parete attrezzata e pavimento marrone

The Porch House sits perched overlooking a stretch of the Yellowstone River valley. With an expansive view of the majestic Beartooth Mountain Range and its close proximity to renowned fishing on Montana’s Stillwater River you have the beginnings of a great Montana retreat. This structural insulated panel (SIP) home effortlessly fuses its sustainable features with carefully executed design choices into a modest 1,200 square feet. The SIPs provide a robust, insulated envelope while maintaining optimal interior comfort with minimal effort during all seasons. A twenty foot vaulted ceiling and open loft plan aided by proper window and ceiling fan placement provide efficient cross and stack ventilation. A custom square spiral stair, hiding a wine cellar access at its base, opens onto a loft overlooking the vaulted living room through a glass railing with an apparent Nordic flare. The “porch” on the Porch House wraps 75% of the house affording unobstructed views in all directions. It is clad in rusted cold-rolled steel bands of varying widths with patterned steel “scales” at each gable end. The steel roof connects to a 3,600 gallon rainwater collection system in the crawlspace for site irrigation and added fire protection given the remote nature of the site. Though it is quite literally at the end of the road, the Porch House is the beginning of many new adventures for its owners.
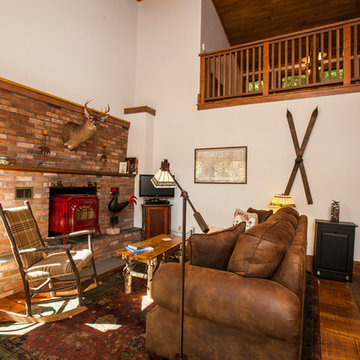
Living room with cathedral ceiling
Foto di un soggiorno stile rurale di medie dimensioni e stile loft con pareti bianche, pavimento in legno massello medio, stufa a legna e cornice del camino in mattoni
Foto di un soggiorno stile rurale di medie dimensioni e stile loft con pareti bianche, pavimento in legno massello medio, stufa a legna e cornice del camino in mattoni
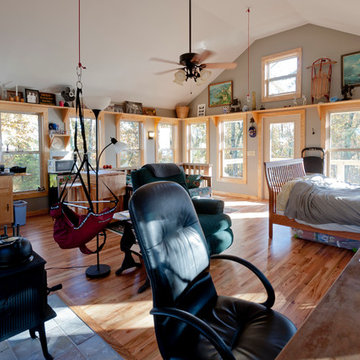
Idee per un piccolo soggiorno bohémian stile loft con pareti grigie, stufa a legna, cornice del camino piastrellata, libreria, pavimento in legno massello medio, TV autoportante e pavimento marrone
Soggiorni stile loft con stufa a legna - Foto e idee per arredare
5