Soggiorni stile loft con soffitto a cassettoni - Foto e idee per arredare
Filtra anche per:
Budget
Ordina per:Popolari oggi
1 - 20 di 137 foto

Immagine di un soggiorno minimal di medie dimensioni e stile loft con pareti bianche, parquet scuro, camino classico, cornice del camino in pietra, TV a parete, pavimento marrone e soffitto a cassettoni

Two-story walls of glass wash the main floor and loft with natural light and open up the views to one of two golf courses. The home's modernistic design won Drewett Works a Gold Nugget award in 2021.
The Village at Seven Desert Mountain—Scottsdale
Architecture: Drewett Works
Builder: Cullum Homes
Interiors: Ownby Design
Landscape: Greey | Pickett
Photographer: Dino Tonn
https://www.drewettworks.com/the-model-home-at-village-at-seven-desert-mountain/

Foto di un grande soggiorno chic stile loft con sala formale, pareti bianche, parquet scuro, camino classico, cornice del camino in legno, TV a parete, pavimento marrone, soffitto a cassettoni e pareti in legno

The Pantone Color Institute has chosen the main color of 2023 — it became a crimson-red shade called Viva Magenta. According to the Institute team, next year will be led by this shade.
"It is a color that combines warm and cool tones, past and future, physical and virtual reality," explained Laurie Pressman, vice president of the Pantone Color Institute.
Our creative and enthusiastic team has created an interior in honor of the color of the year, where Viva Magenta is the center of attention for your eyes.
?This color very aesthetically combines modernity and classic style. It is incredibly inspiring and we are ready to work with the main color of the year!

Custom paneling with dental shelf detail - Ballard sconces
Immagine di un ampio soggiorno chic stile loft con sala formale, pareti bianche, parquet chiaro, camino classico, cornice del camino in pietra, nessuna TV, soffitto a cassettoni e pannellatura
Immagine di un ampio soggiorno chic stile loft con sala formale, pareti bianche, parquet chiaro, camino classico, cornice del camino in pietra, nessuna TV, soffitto a cassettoni e pannellatura
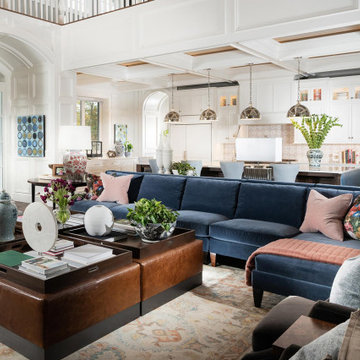
Ispirazione per un ampio soggiorno chic stile loft con pareti bianche, pavimento in legno massello medio, camino classico, cornice del camino in pietra, TV nascosta, pavimento marrone, soffitto a cassettoni e pannellatura
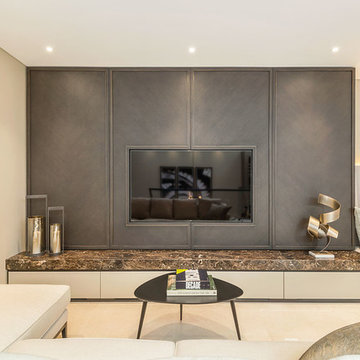
#nu projects specialises in luxury refurbishments- extensions - basements - new builds.
Foto di un piccolo soggiorno contemporaneo stile loft con pareti beige, pavimento con piastrelle in ceramica, TV a parete, pavimento bianco, soffitto a cassettoni e carta da parati
Foto di un piccolo soggiorno contemporaneo stile loft con pareti beige, pavimento con piastrelle in ceramica, TV a parete, pavimento bianco, soffitto a cassettoni e carta da parati
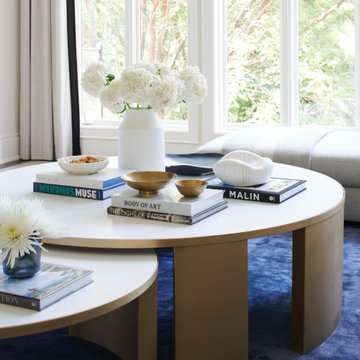
Ispirazione per un ampio soggiorno design stile loft con pareti bianche, pavimento in gres porcellanato, camino lineare Ribbon, cornice del camino in pietra, pavimento beige e soffitto a cassettoni
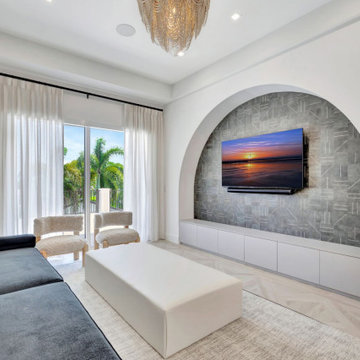
Second level Family Room space.
Idee per un soggiorno minimalista di medie dimensioni e stile loft con parquet chiaro, pavimento beige, soffitto a cassettoni e carta da parati
Idee per un soggiorno minimalista di medie dimensioni e stile loft con parquet chiaro, pavimento beige, soffitto a cassettoni e carta da parati
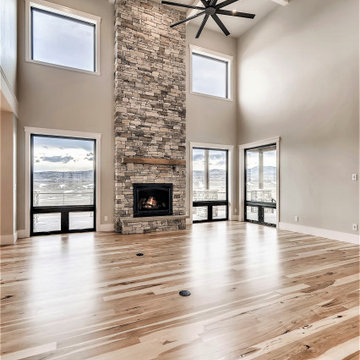
Foto di un grande soggiorno country stile loft con sala formale, pareti grigie, moquette, camino classico, cornice del camino in pietra ricostruita, TV a parete, pavimento grigio e soffitto a cassettoni

This gallery room design elegantly combines cool color tones with a sleek modern look. The wavy area rug anchors the room with subtle visual textures reminiscent of water. The art in the space makes the room feel much like a museum, while the furniture and accessories will bring in warmth into the room.
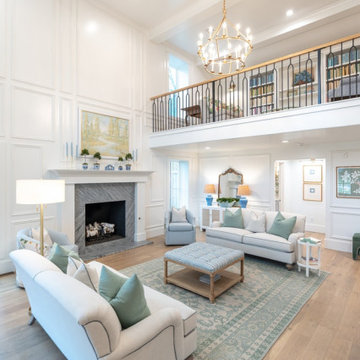
Living Room - custom paneled walls - 2 story room Pure White Walls.
Ispirazione per un ampio soggiorno chic stile loft con sala formale, pareti bianche, parquet chiaro, camino classico, cornice del camino in pietra, nessuna TV, soffitto a cassettoni e pannellatura
Ispirazione per un ampio soggiorno chic stile loft con sala formale, pareti bianche, parquet chiaro, camino classico, cornice del camino in pietra, nessuna TV, soffitto a cassettoni e pannellatura

Two-story walls of glass wash the main floor and loft with natural light and open up the views to one of two golf courses. The home's modernistic design won Drewett Works a Gold Nugget award in 2021.
The Village at Seven Desert Mountain—Scottsdale
Architecture: Drewett Works
Builder: Cullum Homes
Interiors: Ownby Design
Landscape: Greey | Pickett
Photographer: Dino Tonn
https://www.drewettworks.com/the-model-home-at-village-at-seven-desert-mountain/
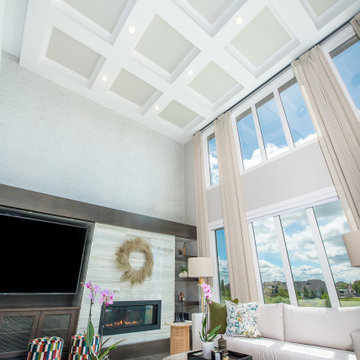
Custom motorised drapes frame the 19' windows beautifully while providing just the right amount of sunshine control. Custom ottomans are the perfect place to house the grandchildren's toys when not in use. The subtle cork wallpaper above the fireplace catches the sunlight and adds a bit of glamour. The colourful custom ottomans add just enough colour and playfulness to the space.
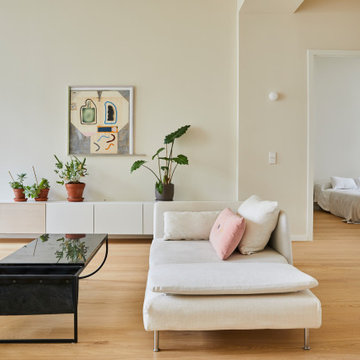
heller Wohnraum, Eiche Parkett, Industrieloft
Ispirazione per un soggiorno contemporaneo di medie dimensioni e stile loft con sala formale, pareti beige, parquet chiaro e soffitto a cassettoni
Ispirazione per un soggiorno contemporaneo di medie dimensioni e stile loft con sala formale, pareti beige, parquet chiaro e soffitto a cassettoni
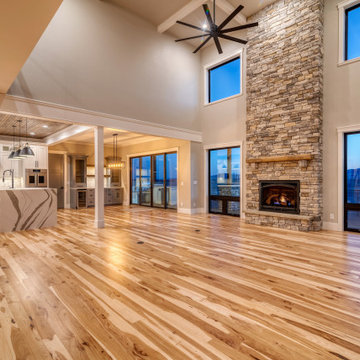
Foto di un grande soggiorno country stile loft con sala formale, pareti grigie, moquette, camino classico, cornice del camino in pietra ricostruita, pavimento grigio e soffitto a cassettoni
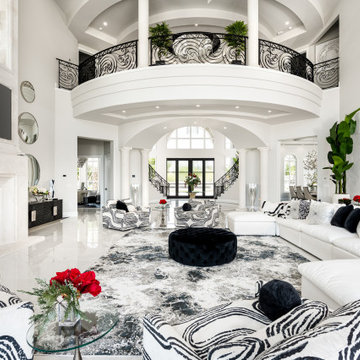
We can't get enough of the black and white aesthetic of this modern living room! From the custom fireplace and mantel to the herringbone brick pattern and marble floors, our top architects thought of every detail for the commission of this family's modern home and they can help with yours too.
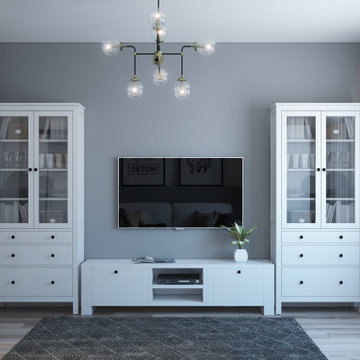
This project presents a modern bright room. The decoration of the wall with brick white masonry immediately attracts attention. Its texture looks attractive and original.
The brick wall harmonizes perfectly with the laminate. White colors in the interior connect the space into a spacious, light area.
The furniture is modern and laconic. White sofa with dark cushions, it is a balance of light and contrasting colors for a harmonious experience. A white wardrobe complements the necessary furnishings of the room. The high mirror stands directly on the floor, emphasizing the audacious character of the interior. A bright accent in the decor can be seen in the chandelier in the urban style. The cool atmosphere of the room design is complemented by textile elements such as curtains, carpet.
Paintings with inscriptions refresh the interior, making it modern and original.
Learn more about our 3D rendering services - https://www.archviz-studio.com/
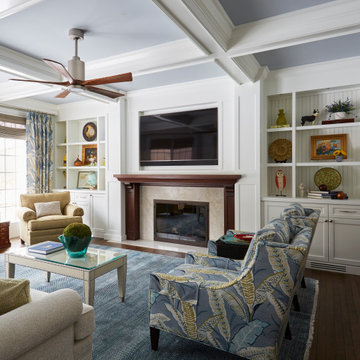
Esempio di un grande soggiorno tradizionale stile loft con sala formale, pareti bianche, parquet scuro, camino classico, cornice del camino in legno, TV a parete, pavimento marrone, soffitto a cassettoni e pareti in legno
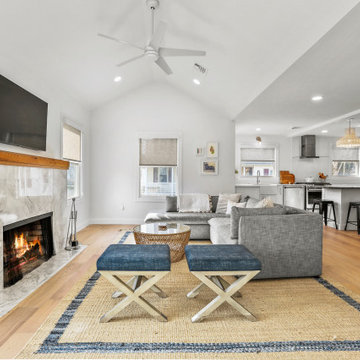
This beach house was taken down to the studs! Walls were taken down and the ceiling was taken up to the highest point it could be taken to for an expansive feeling without having to add square footage. Floors were totally renovated using an engineered hardwood light plank material, durable for sand, sun and water. The bathrooms were fully renovated and a stall shower was added to the 2nd bathroom. A pocket door allowed for space to be freed up to add a washer and dryer to the main floor. The kitchen was extended by closing up the stairs leading down to a crawl space basement (access remained outside) for an expansive kitchen with a huge kitchen island for entertaining. Light finishes and colorful blue furnishings and artwork made this space pop but versatile for the decor that was chosen. This beach house was a true dream come true and shows the absolute potential a space can have.
Soggiorni stile loft con soffitto a cassettoni - Foto e idee per arredare
1