Soggiorni ampi stile loft - Foto e idee per arredare
Filtra anche per:
Budget
Ordina per:Popolari oggi
1 - 20 di 1.800 foto
1 di 3

Photos by: Emily Minton Redfield Photography
Idee per un ampio soggiorno minimal stile loft con cornice del camino piastrellata, moquette, camino classico, TV a parete, pavimento grigio e tappeto
Idee per un ampio soggiorno minimal stile loft con cornice del camino piastrellata, moquette, camino classico, TV a parete, pavimento grigio e tappeto

Elevate your home with our stylish interior remodeling projects, blending traditional charm with modern comfort. From living rooms to bedrooms, we transform spaces with expert craftsmanship and timeless design

New 2-story residence with additional 9-car garage, exercise room, enoteca and wine cellar below grade. Detached 2-story guest house and 2 swimming pools.
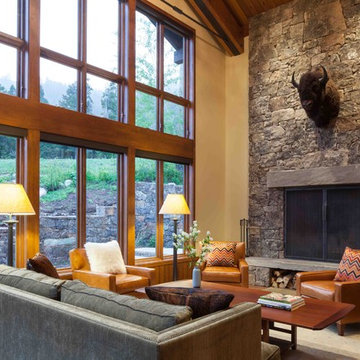
A few select "kitsch" rustic flourishes--e.g., bison taxidermy--look beautiful and sculptural in an otherwise refined context. Architecture & interior design by Michael Howells. Photos by David Agnello, copyright 2012. www.davidagnello.com

River Oaks, 2014 - Remodel and Additions
Immagine di un ampio soggiorno classico stile loft con libreria, pareti marroni, parquet scuro, camino classico e pavimento marrone
Immagine di un ampio soggiorno classico stile loft con libreria, pareti marroni, parquet scuro, camino classico e pavimento marrone

View of family room from kitchen
Foto di un ampio soggiorno contemporaneo stile loft con angolo bar, pareti nere, parquet chiaro, stufa a legna, cornice del camino in intonaco, TV a parete, pavimento marrone e soffitto a volta
Foto di un ampio soggiorno contemporaneo stile loft con angolo bar, pareti nere, parquet chiaro, stufa a legna, cornice del camino in intonaco, TV a parete, pavimento marrone e soffitto a volta

Living Room - custom paneled walls - 2 story room Pure White Walls.
Foto di un ampio soggiorno classico stile loft con sala formale, pareti bianche, parquet chiaro, camino classico, cornice del camino in pietra, nessuna TV, soffitto a cassettoni e pannellatura
Foto di un ampio soggiorno classico stile loft con sala formale, pareti bianche, parquet chiaro, camino classico, cornice del camino in pietra, nessuna TV, soffitto a cassettoni e pannellatura

Idee per un ampio soggiorno design stile loft con libreria, pareti bianche, parquet chiaro, stufa a legna, cornice del camino in intonaco, nessuna TV e pavimento marrone

Ispirazione per un ampio soggiorno moderno stile loft con pareti bianche, pavimento in travertino, stufa a legna, cornice del camino in metallo, parete attrezzata e pavimento marrone
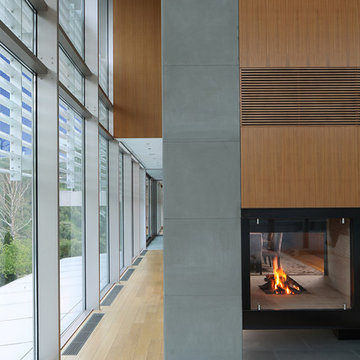
Idee per un ampio soggiorno minimalista stile loft con sala formale, parquet chiaro e camino bifacciale
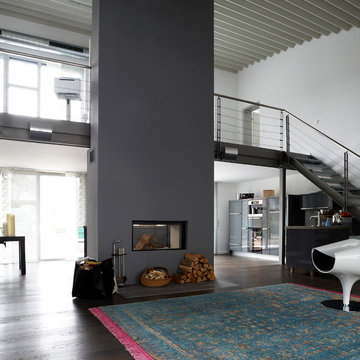
Umbau vom Büro zum Wohnhaus.
Foto: Joachim Grothus / Herford
Ispirazione per un ampio soggiorno minimalista stile loft con sala formale, pareti bianche, parquet scuro, camino bifacciale, cornice del camino in intonaco, pavimento marrone e parete attrezzata
Ispirazione per un ampio soggiorno minimalista stile loft con sala formale, pareti bianche, parquet scuro, camino bifacciale, cornice del camino in intonaco, pavimento marrone e parete attrezzata
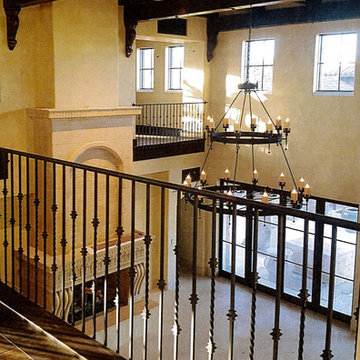
The two-story great room in a custom Tuscan villa style home, designed and built by Premier Building. Custom lighting by Laura Lee Designs.
Immagine di un ampio soggiorno mediterraneo stile loft con pareti beige, pavimento in travertino, camino classico, cornice del camino in pietra, nessuna TV e pavimento beige
Immagine di un ampio soggiorno mediterraneo stile loft con pareti beige, pavimento in travertino, camino classico, cornice del camino in pietra, nessuna TV e pavimento beige

Living room over looking basket ball court with a Custom 3-sided Fireplace with Porcelain tile. Contemporary custom furniture made to order. Truss ceiling with stained finish, Cable wire rail system . Doors lead out to pool

Open concept kitchen and living area
Esempio di un ampio soggiorno industriale stile loft con pareti grigie, pavimento in cemento, TV a parete, pavimento grigio, travi a vista e pareti in mattoni
Esempio di un ampio soggiorno industriale stile loft con pareti grigie, pavimento in cemento, TV a parete, pavimento grigio, travi a vista e pareti in mattoni

Ispirazione per un ampio soggiorno minimal stile loft con sala formale, camino sospeso, cornice del camino in intonaco, TV autoportante, pareti marroni, parquet chiaro e pavimento marrone
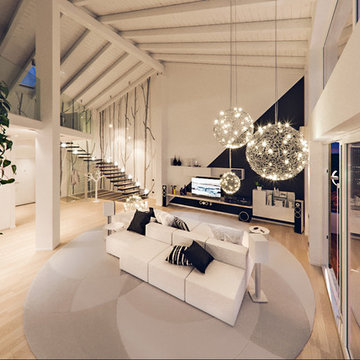
Visione della zona soggiorno.
Foto di Simone Marulli
Ispirazione per un ampio soggiorno minimal stile loft con libreria, pareti bianche, parquet chiaro e parete attrezzata
Ispirazione per un ampio soggiorno minimal stile loft con libreria, pareti bianche, parquet chiaro e parete attrezzata

Two-story walls of glass wash the main floor and loft with natural light and open up the views to one of two golf courses. The home's modernistic design won Drewett Works a Gold Nugget award in 2021.
The Village at Seven Desert Mountain—Scottsdale
Architecture: Drewett Works
Builder: Cullum Homes
Interiors: Ownby Design
Landscape: Greey | Pickett
Photographer: Dino Tonn
https://www.drewettworks.com/the-model-home-at-village-at-seven-desert-mountain/
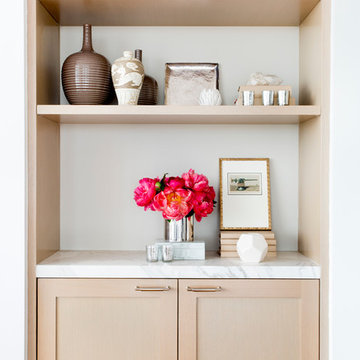
This custom built-in white oak bookcase is refined and simple. Caroline Kopp had the back panel painted a soft grey and arranged the shelves with a monochromatic scheme of elegant sculptures and vases that is punctuated by the dramatic pop of deep pink peonies.
Rikki Snyder

View from above. While we wish we had a hand in decorating it as well, happy to turn over the newly built penthouse to the new owners.
Immagine di un ampio soggiorno design stile loft con pareti bianche, parquet scuro, nessuna TV, camino classico, cornice del camino in cemento e pavimento grigio
Immagine di un ampio soggiorno design stile loft con pareti bianche, parquet scuro, nessuna TV, camino classico, cornice del camino in cemento e pavimento grigio
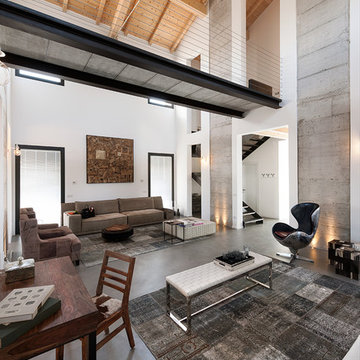
Photo by Undicilandia
Esempio di un ampio soggiorno industriale stile loft con pareti bianche, pavimento in cemento e pavimento grigio
Esempio di un ampio soggiorno industriale stile loft con pareti bianche, pavimento in cemento e pavimento grigio
Soggiorni ampi stile loft - Foto e idee per arredare
1