Soggiorni ampi stile loft - Foto e idee per arredare
Filtra anche per:
Budget
Ordina per:Popolari oggi
41 - 60 di 1.800 foto
1 di 3
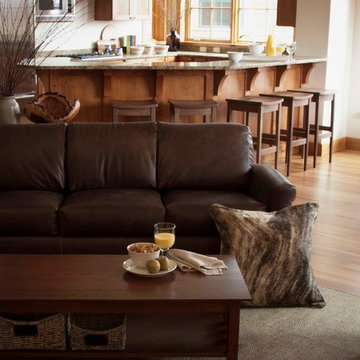
Rupert couch, Mission coffee table
Idee per un ampio soggiorno rustico stile loft con pareti beige, parquet chiaro, camino classico, cornice del camino in pietra e nessuna TV
Idee per un ampio soggiorno rustico stile loft con pareti beige, parquet chiaro, camino classico, cornice del camino in pietra e nessuna TV
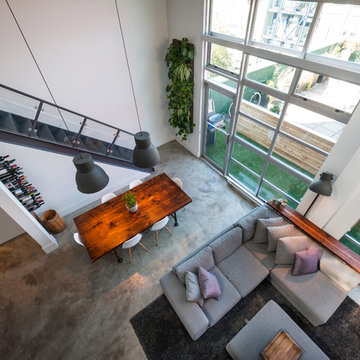
Dan Stone - Stone Photo
Ispirazione per un ampio soggiorno industriale stile loft con pareti bianche, pavimento in cemento, camino classico, cornice del camino in legno e TV a parete
Ispirazione per un ampio soggiorno industriale stile loft con pareti bianche, pavimento in cemento, camino classico, cornice del camino in legno e TV a parete
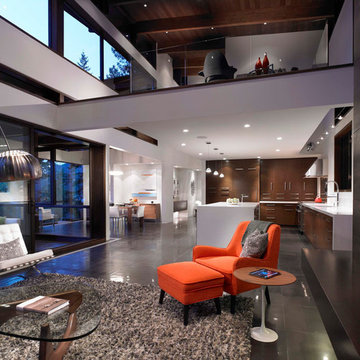
In the great room, an operable wall of glass opens the house onto a shaded deck, with spectacular views of Center Bay on Gambier Island. Above - the peninsula sitting area is the perfect tree-fort getaway, for conversation and relaxing. Open to the fireplace below and the trees beyond, it is an ideal go-away place to inspire and be inspired.
The Original plan was designed with a growing family in mind, but also works well for this client’s destination location and entertaining guests. The 3 bedroom, 3 bath home features en suite bedrooms on both floors.
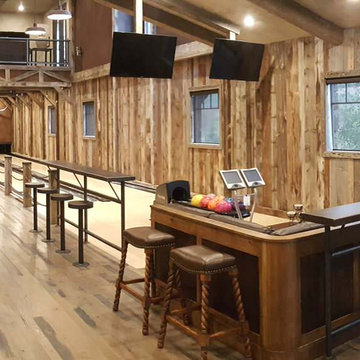
This Party Barn was designed using a mineshaft theme. Our fabrication team brought the builders vision to life. We were able to fabricate the steel mesh walls and track doors for the coat closet, arcade and the wall above the bowling pins. The bowling alleys tables and bar stools have a simple industrial design with a natural steel finish. The chain divider and steel post caps add to the mineshaft look; while the fireplace face and doors add the rustic touch of elegance and relaxation. The industrial theme was further incorporated through out the entire project by keeping open welds on the grab rail, and by using industrial mesh on the handrail around the edge of the loft.
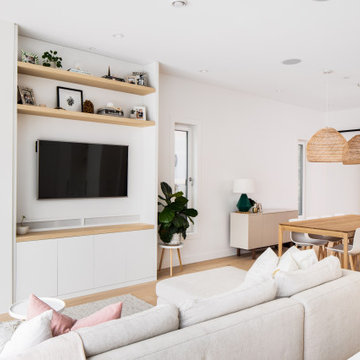
Ispirazione per un ampio soggiorno scandinavo stile loft con pareti bianche, pavimento in laminato, camino lineare Ribbon, cornice del camino in cemento, TV a parete e pavimento beige
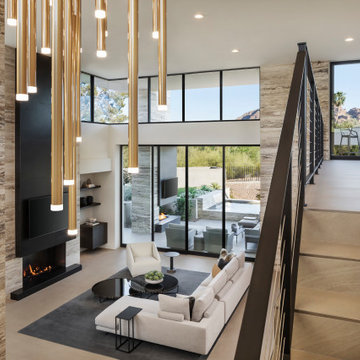
The homeowners wanted to maximize their views, so the architect situated the home diagonally on the lot and incorporated clerestory windows and pocketing glass doors.
Project Details // Razor's Edge
Paradise Valley, Arizona
Architecture: Drewett Works
Builder: Bedbrock Developers
Interior design: Holly Wright Design
Landscape: Bedbrock Developers
Photography: Jeff Zaruba
Travertine walls: Cactus Stone
Fireplace wall (Cambrian Black Leathered Granite): The Stone Collection
Porcelain flooring: Facings of America
https://www.drewettworks.com/razors-edge/
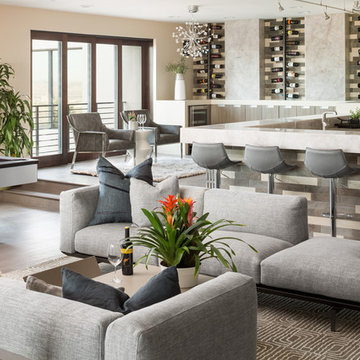
Immagine di un ampio soggiorno contemporaneo stile loft con angolo bar, pareti marroni, parquet scuro e pavimento marrone

Serenity Indian Wells modern mansion open plan entertainment lounge & game room. Photo by William MacCollum.
Esempio di un ampio soggiorno minimalista stile loft con sala giochi, pareti bianche, pavimento in gres porcellanato, pavimento grigio e soffitto ribassato
Esempio di un ampio soggiorno minimalista stile loft con sala giochi, pareti bianche, pavimento in gres porcellanato, pavimento grigio e soffitto ribassato
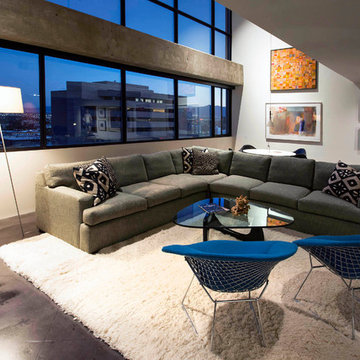
living room - looking west toward salt lake city center -- Imbue Design
Foto di un ampio soggiorno minimalista stile loft con pareti bianche, pavimento in cemento, camino sospeso, TV a parete e pavimento grigio
Foto di un ampio soggiorno minimalista stile loft con pareti bianche, pavimento in cemento, camino sospeso, TV a parete e pavimento grigio
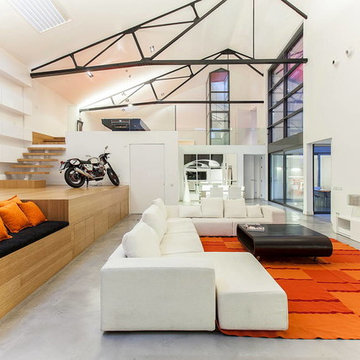
Immagine di un ampio soggiorno contemporaneo stile loft con sala formale, pareti bianche, pavimento in cemento e pavimento grigio
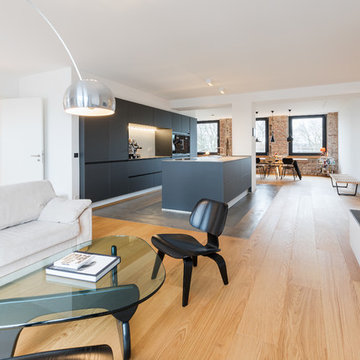
Jannis Wiebusch
Foto di un ampio soggiorno industriale stile loft con sala formale, pareti bianche, pavimento in legno massello medio, camino lineare Ribbon, cornice del camino in intonaco, TV a parete e pavimento marrone
Foto di un ampio soggiorno industriale stile loft con sala formale, pareti bianche, pavimento in legno massello medio, camino lineare Ribbon, cornice del camino in intonaco, TV a parete e pavimento marrone
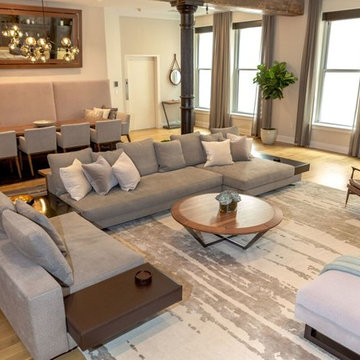
Contemporary, stylish Bachelor loft apartment in the heart of Tribeca New York.
Creating a tailored space with a lay back feel to match the client personality.
This is a loft designed for a bachelor which 4 bedrooms needed to have a different purpose/ function so he could use all his rooms. We created a master bedroom suite, a guest bedroom suite, a home office and a gym.
Several custom pieces were designed and specifically fabricated for this exceptional loft with a 12 feet high ceiling.
It showcases a custom 12’ high wall library as well as a custom TV stand along an original brick wall. The sectional sofa library, the dining table, mirror and dining banquette are also custom elements.
The painting are commissioned art pieces by Peggy Bates.
Photo Credit: Francis Augustine
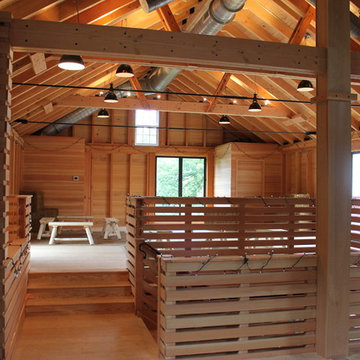
Christopher Pickell, AIA
Immagine di un ampio soggiorno country stile loft con pareti multicolore e parquet chiaro
Immagine di un ampio soggiorno country stile loft con pareti multicolore e parquet chiaro
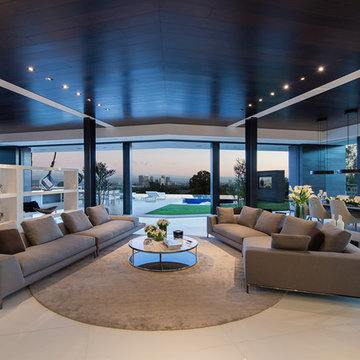
Laurel Way Beverly Hills luxury home modern open air living room with sliding glass pocket walls. Photo by William MacCollum.
Idee per un ampio soggiorno minimalista stile loft con sala formale, pavimento bianco e soffitto ribassato
Idee per un ampio soggiorno minimalista stile loft con sala formale, pavimento bianco e soffitto ribassato
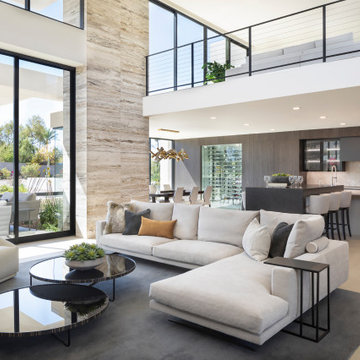
Boundless views visible from every room enhance the indoor/outdoor livability of the home.
Project Details // Razor's Edge
Paradise Valley, Arizona
Architecture: Drewett Works
Builder: Bedbrock Developers
Interior design: Holly Wright Design
Landscape: Bedbrock Developers
Photography: Jeff Zaruba
Faux plants: Botanical Elegance
Travertine walls: Cactus Stone
Porcelain flooring: Facings of America
https://www.drewettworks.com/razors-edge/
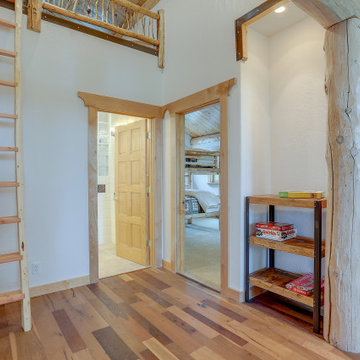
This upper loft is the "third floor" of this very large log home. The Adirondack log and stick railing were made almost exclusively from wood sourced from the 1.5 acre property. Steel metal flat bar frames the base of the loft.
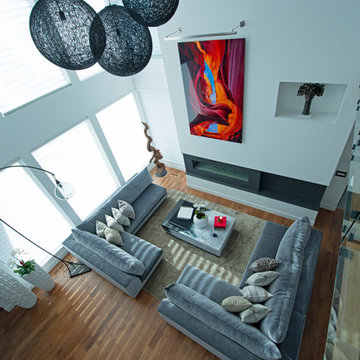
Esempio di un ampio soggiorno design stile loft con pareti bianche, pavimento in legno massello medio, camino lineare Ribbon, cornice del camino piastrellata, TV nascosta e pavimento marrone
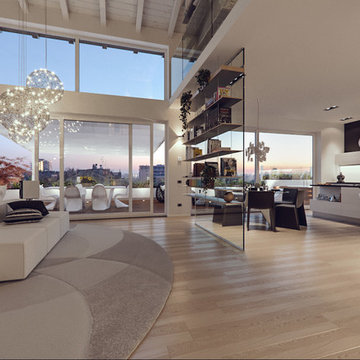
La libreria Molteni Graduate, sospesa grazie ad una mensola ancorata al soffitto, divide visivamente la zona living dalla cucina. I tiranti in acciaio reggono i ripiani in legno e alluminio che sembrano essere sospesi nell'aria. Una lastra in vetro completa la quinta scenografica.
Foto di Simone Marulli

Our client’s charming cottage was no longer meeting the needs of their family. We needed to give them more space but not lose the quaint characteristics that make this little historic home so unique. So we didn’t go up, and we didn’t go wide, instead we took this master suite addition straight out into the backyard and maintained 100% of the original historic façade.
Master Suite
This master suite is truly a private retreat. We were able to create a variety of zones in this suite to allow room for a good night’s sleep, reading by a roaring fire, or catching up on correspondence. The fireplace became the real focal point in this suite. Wrapped in herringbone whitewashed wood planks and accented with a dark stone hearth and wood mantle, we can’t take our eyes off this beauty. With its own private deck and access to the backyard, there is really no reason to ever leave this little sanctuary.
Master Bathroom
The master bathroom meets all the homeowner’s modern needs but has plenty of cozy accents that make it feel right at home in the rest of the space. A natural wood vanity with a mixture of brass and bronze metals gives us the right amount of warmth, and contrasts beautifully with the off-white floor tile and its vintage hex shape. Now the shower is where we had a little fun, we introduced the soft matte blue/green tile with satin brass accents, and solid quartz floor (do you see those veins?!). And the commode room is where we had a lot fun, the leopard print wallpaper gives us all lux vibes (rawr!) and pairs just perfectly with the hex floor tile and vintage door hardware.
Hall Bathroom
We wanted the hall bathroom to drip with vintage charm as well but opted to play with a simpler color palette in this space. We utilized black and white tile with fun patterns (like the little boarder on the floor) and kept this room feeling crisp and bright.
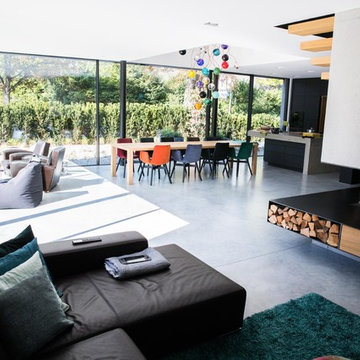
Esempio di un ampio soggiorno minimal stile loft con pavimento in cemento, sala formale, pareti grigie, camino ad angolo, cornice del camino in cemento e pavimento grigio
Soggiorni ampi stile loft - Foto e idee per arredare
3