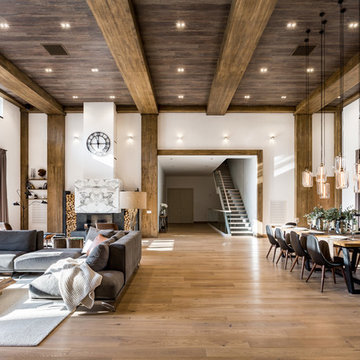Soggiorni ampi stile loft - Foto e idee per arredare
Filtra anche per:
Budget
Ordina per:Popolari oggi
121 - 140 di 1.800 foto
1 di 3
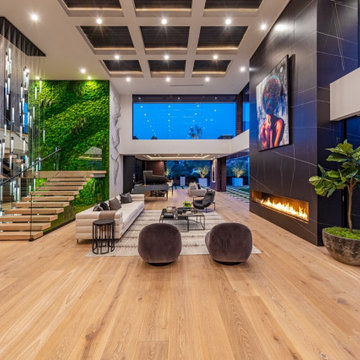
Bundy Drive Brentwood, Los Angeles modern open volume luxury home living room fireplace detail. Photo by Simon Berlyn.
Ispirazione per un ampio soggiorno minimalista stile loft con sala formale, pareti bianche, camino classico, cornice del camino in pietra, nessuna TV, pavimento beige e soffitto ribassato
Ispirazione per un ampio soggiorno minimalista stile loft con sala formale, pareti bianche, camino classico, cornice del camino in pietra, nessuna TV, pavimento beige e soffitto ribassato
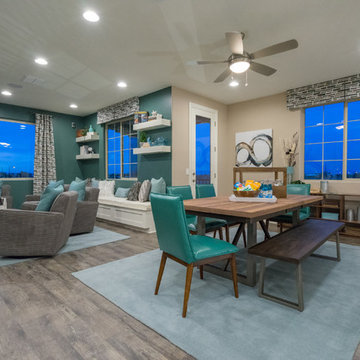
Ispirazione per un ampio soggiorno contemporaneo stile loft con sala giochi, pareti blu, pavimento in legno massello medio, TV a parete e pavimento grigio
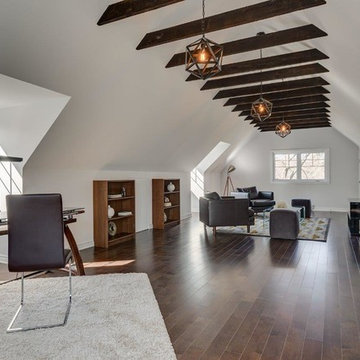
This property sold for full asking price before it hit the market. The first buyer fell in love with it!
If you are selling your home or would like to revamp the one you are living in, give us a call for a consultation. We work with home sellers and owners, house flippers, investors, realtors, hotels, tv shows and property owners. 514-222-5553

Kaplan Architects, AIA
Location: Redwood City , CA, USA
The kitchen at one end of the great room has a large island. The custom designed light fixture above the island doubles as a pot rack. The combination cherry wood and stainless steel cabinets are custom made. the floor is walnut 5 inch wide planks. The wall of windows provide a view of the Santa Clara Valley.
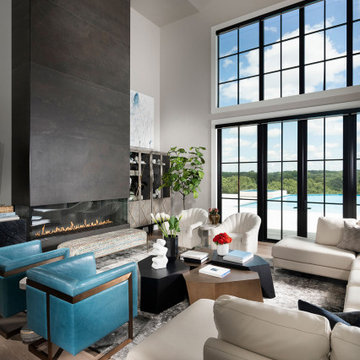
Esempio di un ampio soggiorno moderno stile loft con pareti grigie, parquet chiaro, camino lineare Ribbon, TV a parete, pavimento marrone, soffitto a volta e cornice del camino piastrellata
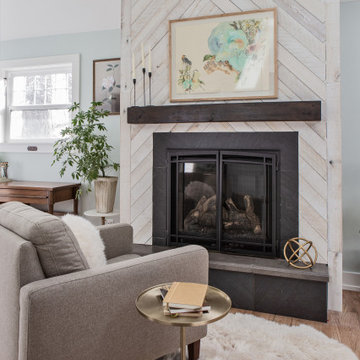
Our client’s charming cottage was no longer meeting the needs of their family. We needed to give them more space but not lose the quaint characteristics that make this little historic home so unique. So we didn’t go up, and we didn’t go wide, instead we took this master suite addition straight out into the backyard and maintained 100% of the original historic façade.
Master Suite
This master suite is truly a private retreat. We were able to create a variety of zones in this suite to allow room for a good night’s sleep, reading by a roaring fire, or catching up on correspondence. The fireplace became the real focal point in this suite. Wrapped in herringbone whitewashed wood planks and accented with a dark stone hearth and wood mantle, we can’t take our eyes off this beauty. With its own private deck and access to the backyard, there is really no reason to ever leave this little sanctuary.
Master Bathroom
The master bathroom meets all the homeowner’s modern needs but has plenty of cozy accents that make it feel right at home in the rest of the space. A natural wood vanity with a mixture of brass and bronze metals gives us the right amount of warmth, and contrasts beautifully with the off-white floor tile and its vintage hex shape. Now the shower is where we had a little fun, we introduced the soft matte blue/green tile with satin brass accents, and solid quartz floor (do you see those veins?!). And the commode room is where we had a lot fun, the leopard print wallpaper gives us all lux vibes (rawr!) and pairs just perfectly with the hex floor tile and vintage door hardware.
Hall Bathroom
We wanted the hall bathroom to drip with vintage charm as well but opted to play with a simpler color palette in this space. We utilized black and white tile with fun patterns (like the little boarder on the floor) and kept this room feeling crisp and bright.
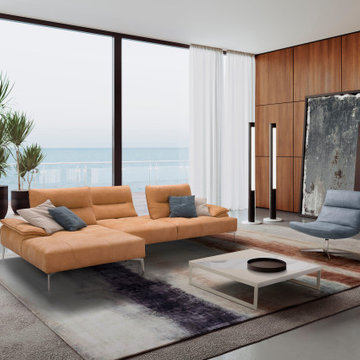
studi di interior styling, attraverso l'uso di colore, texture, materiali
Esempio di un ampio soggiorno minimal stile loft con pareti beige, parquet chiaro, pavimento beige e boiserie
Esempio di un ampio soggiorno minimal stile loft con pareti beige, parquet chiaro, pavimento beige e boiserie
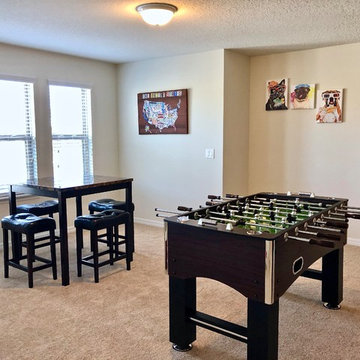
Idee per un ampio soggiorno contemporaneo stile loft con sala giochi, pareti bianche, moquette, nessun camino, TV a parete, pavimento beige e tappeto
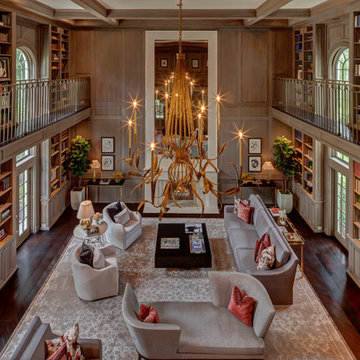
River Oaks, 2014 - Remodel and Additions
Immagine di un ampio soggiorno tradizionale stile loft con libreria, pareti marroni, parquet scuro, camino classico e pavimento marrone
Immagine di un ampio soggiorno tradizionale stile loft con libreria, pareti marroni, parquet scuro, camino classico e pavimento marrone
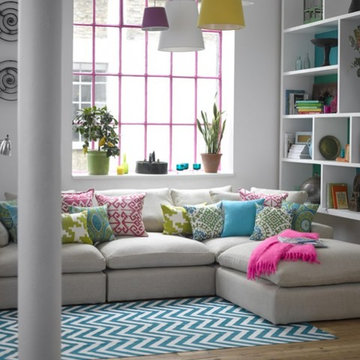
The Long Island complete set sofa in desginer fabric
Foto di un ampio soggiorno stile loft con pareti bianche, pavimento in legno massello medio, nessun camino e nessuna TV
Foto di un ampio soggiorno stile loft con pareti bianche, pavimento in legno massello medio, nessun camino e nessuna TV
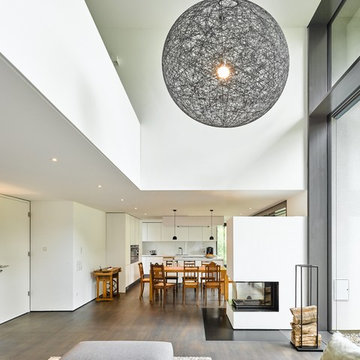
Daniel Vieser
Ispirazione per un ampio soggiorno minimal stile loft con sala formale, pareti bianche, pavimento in legno verniciato, camino bifacciale, cornice del camino in intonaco e pavimento marrone
Ispirazione per un ampio soggiorno minimal stile loft con sala formale, pareti bianche, pavimento in legno verniciato, camino bifacciale, cornice del camino in intonaco e pavimento marrone
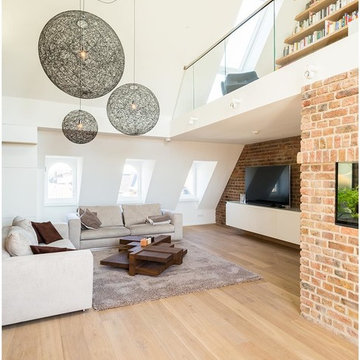
Ispirazione per un ampio soggiorno industriale stile loft con libreria, pareti bianche, parquet chiaro, nessun camino, TV autoportante e pavimento marrone

Immagine di un ampio soggiorno tradizionale stile loft con angolo bar, pareti bianche, pavimento in marmo, nessun camino e TV a parete
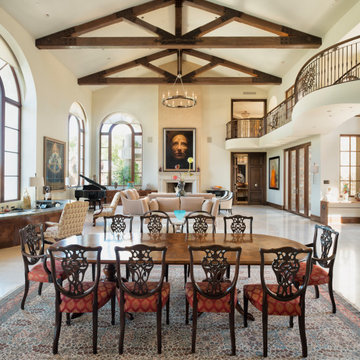
Idee per un ampio soggiorno mediterraneo stile loft con sala formale e pavimento in marmo
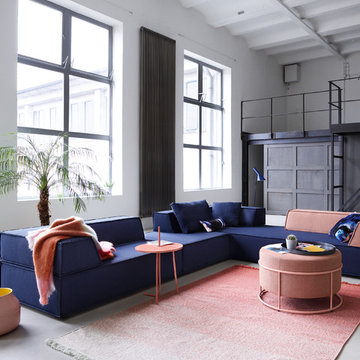
Ispirazione per un ampio soggiorno industriale stile loft con pareti bianche, pavimento in cemento, nessun camino, nessuna TV e pavimento grigio
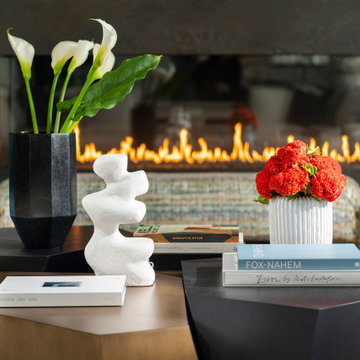
Idee per un ampio soggiorno minimalista stile loft con pareti grigie, parquet chiaro, camino lineare Ribbon, TV a parete, pavimento marrone, soffitto a volta e cornice del camino piastrellata
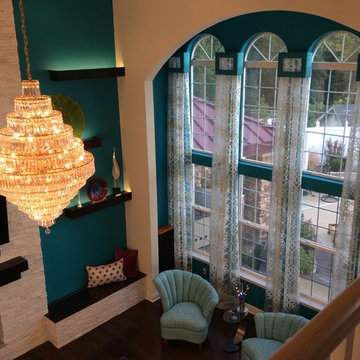
Floating shelves that can be lit to enhance the glass art create drama for this 2 story wall. Seating on either side of the fireplace hides children's toys. The fireplace was transformed using white stacked stone.
Two story arched window with cornice boxes and sheer curtains
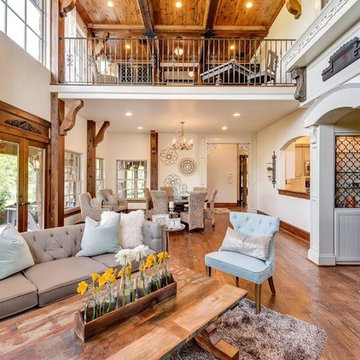
Foto di un ampio soggiorno country stile loft con angolo bar, pareti beige, pavimento in legno massello medio, TV a parete e pavimento marrone
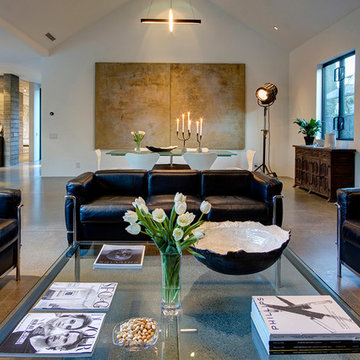
Ispirazione per un ampio soggiorno country stile loft con pareti bianche e pavimento in cemento
Soggiorni ampi stile loft - Foto e idee per arredare
7
