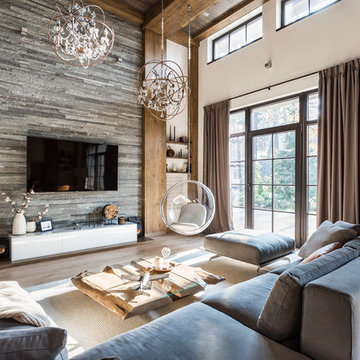Soggiorni ampi stile loft - Foto e idee per arredare
Filtra anche per:
Budget
Ordina per:Popolari oggi
141 - 160 di 1.800 foto
1 di 3
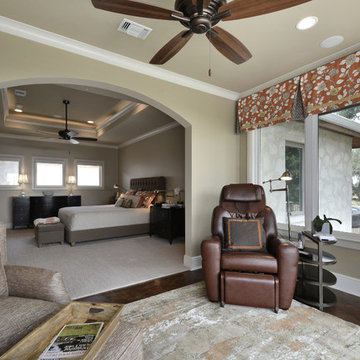
Immagine di un ampio soggiorno chic stile loft con sala formale, pareti bianche, pavimento in travertino e nessuna TV
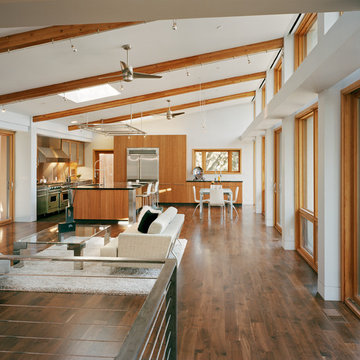
Kaplan Architects, AIA
Location: Redwood City , CA, USA
The main living space is a great room which includes the kitchen, dining, and living room. Doors from the front and rear of the space lead to expansive outdoor deck areas and an outdoor kitchen.
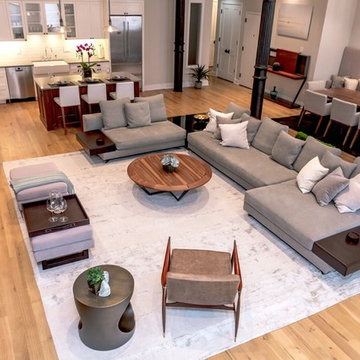
Contemporary, stylish Bachelor loft apartment in the heart of Tribeca New York.
Creating a tailored space with a lay back feel to match the client personality.
This is a loft designed for a bachelor which 4 bedrooms needed to have a different purpose/ function so he could use all his rooms. We created a master bedroom suite, a guest bedroom suite, a home office and a gym.
Several custom pieces were designed and specifically fabricated for this exceptional loft with a 12 feet high ceiling.
It showcases a custom 12’ high wall library as well as a custom TV stand along an original brick wall. The sectional sofa library, the dining table, mirror and dining banquette are also custom elements.
The painting are commissioned art pieces by Peggy Bates.
Photo Credit: Francis Augustine
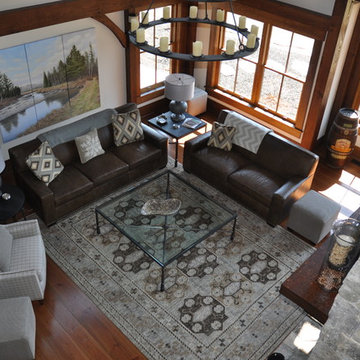
Ispirazione per un ampio soggiorno stile loft con pareti bianche, parquet scuro, camino bifacciale e cornice del camino in pietra
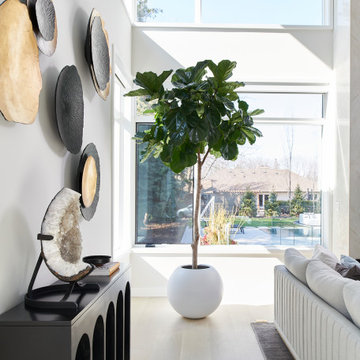
Immagine di un ampio soggiorno contemporaneo stile loft con pareti bianche, parquet chiaro, camino lineare Ribbon, cornice del camino in pietra, TV a parete e pavimento beige
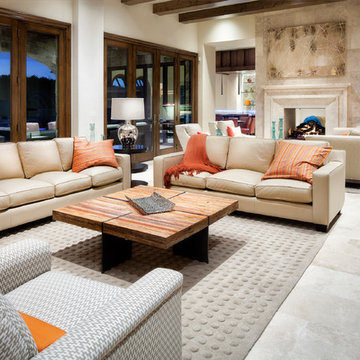
Foto di un ampio soggiorno chic stile loft con sala giochi, pareti beige, pavimento in marmo, cornice del camino in pietra, parete attrezzata e camino bifacciale
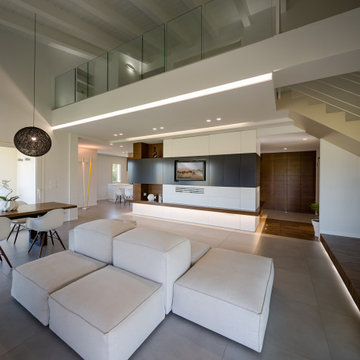
Foto di un ampio soggiorno design stile loft con pareti bianche, pavimento grigio e travi a vista
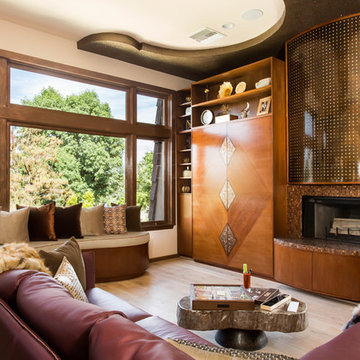
This room is a true host's paradise with seating for over 20 people, two televisions, a pool table, and a full bar! Who doesn't want to party here?
Esempio di un ampio soggiorno bohémian stile loft con pareti beige, parquet chiaro, camino classico e cornice del camino piastrellata
Esempio di un ampio soggiorno bohémian stile loft con pareti beige, parquet chiaro, camino classico e cornice del camino piastrellata

The Brahmin - in Ridgefield Washington by Cascade West Development Inc.
It has a very open and spacious feel the moment you walk in with the 2 story foyer and the 20’ ceilings throughout the Great room, but that is only the beginning! When you round the corner of the Great Room you will see a full 360 degree open kitchen that is designed with cooking and guests in mind….plenty of cabinets, plenty of seating, and plenty of counter to use for prep or use to serve food in a buffet format….you name it. It quite truly could be the place that gives birth to a new Master Chef in the making!
Cascade West Facebook: https://goo.gl/MCD2U1
Cascade West Website: https://goo.gl/XHm7Un
These photos, like many of ours, were taken by the good people of ExposioHDR - Portland, Or
Exposio Facebook: https://goo.gl/SpSvyo
Exposio Website: https://goo.gl/Cbm8Ya
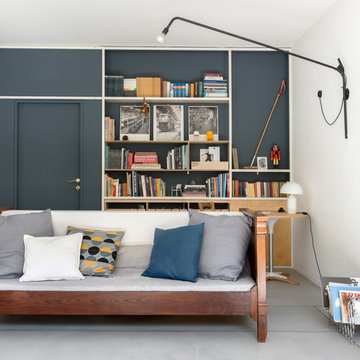
Photography: @angelitabonetti / @monadvisual
Styling: @alessandrachiarelli
Foto di un ampio soggiorno industriale stile loft con libreria, pareti blu, pavimento in cemento, nessuna TV e pavimento grigio
Foto di un ampio soggiorno industriale stile loft con libreria, pareti blu, pavimento in cemento, nessuna TV e pavimento grigio
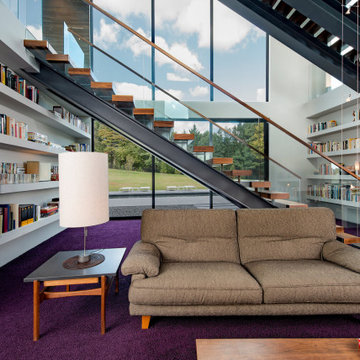
Walker Road Great Falls, Virginia modern home open atrium with living room library, wall of glass & 3 story staircase. Photo by William MacCollum.
Foto di un ampio soggiorno contemporaneo stile loft con libreria, pareti bianche, moquette e pavimento viola
Foto di un ampio soggiorno contemporaneo stile loft con libreria, pareti bianche, moquette e pavimento viola
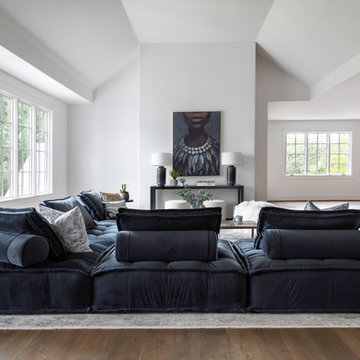
Foto di un ampio soggiorno design stile loft con pareti bianche, pavimento in legno massello medio e pavimento marrone
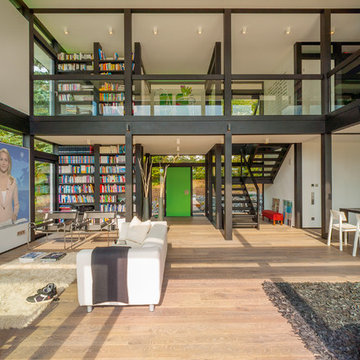
Immagine di un ampio soggiorno contemporaneo stile loft con libreria, parquet scuro, parete attrezzata e pavimento marrone
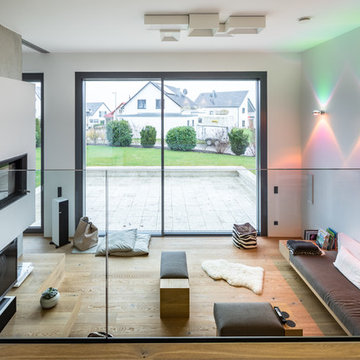
Ispirazione per un ampio soggiorno minimal stile loft con sala formale, pavimento in legno massello medio, camino sospeso, cornice del camino in intonaco e TV autoportante
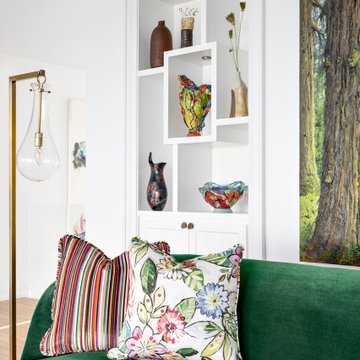
Our clients hired us to completely renovate and furnish their PEI home — and the results were transformative. Inspired by their natural views and love of entertaining, each space in this PEI home is distinctly original yet part of the collective whole.
We used color, patterns, and texture to invite personality into every room: the fish scale tile backsplash mosaic in the kitchen, the custom lighting installation in the dining room, the unique wallpapers in the pantry, powder room and mudroom, and the gorgeous natural stone surfaces in the primary bathroom and family room.
We also hand-designed several features in every room, from custom furnishings to storage benches and shelving to unique honeycomb-shaped bar shelves in the basement lounge.
The result is a home designed for relaxing, gathering, and enjoying the simple life as a couple.
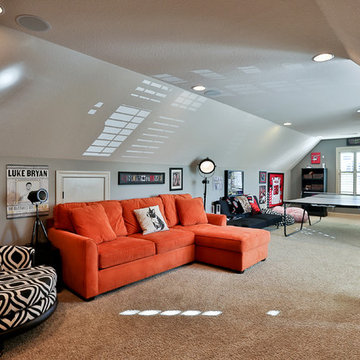
Immagine di un ampio soggiorno design stile loft con sala giochi, pareti grigie, moquette e TV autoportante
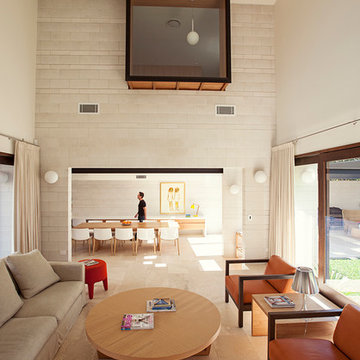
Brisbane interior designer created a neutral palette to showcase the architectural elements of this Clayfield home. American oak bespoke furniture by Gary Hamer, including a 3.5 metre long dining table. Sofa and armchairs by Jardan. Photography by Robyn Mill, Blix Photography
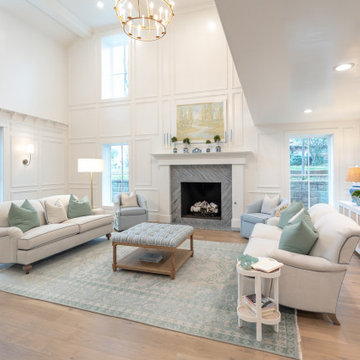
Living Room - custom paneled walls - 2 story room Pure White Walls. **Before: the master bedroom was above the living room before remodel
Immagine di un ampio soggiorno classico stile loft con sala formale, pareti bianche, parquet chiaro, camino classico, cornice del camino in pietra, nessuna TV, soffitto a cassettoni e pannellatura
Immagine di un ampio soggiorno classico stile loft con sala formale, pareti bianche, parquet chiaro, camino classico, cornice del camino in pietra, nessuna TV, soffitto a cassettoni e pannellatura
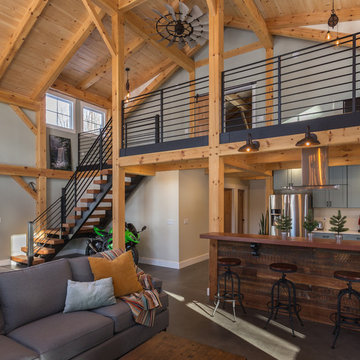
Foto di un ampio soggiorno industriale stile loft con pareti grigie, pavimento in cemento e pavimento grigio
Soggiorni ampi stile loft - Foto e idee per arredare
8
