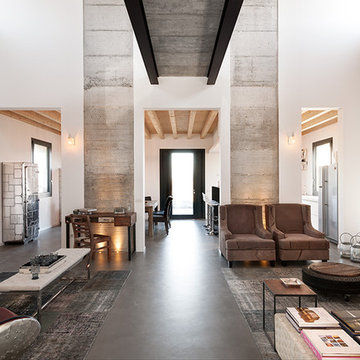Soggiorni ampi stile loft - Foto e idee per arredare
Filtra anche per:
Budget
Ordina per:Popolari oggi
221 - 240 di 1.800 foto
1 di 3
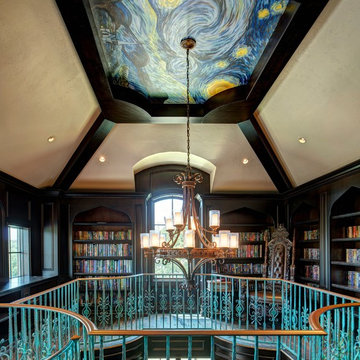
VJ Arizpe
Immagine di un ampio soggiorno tradizionale stile loft con libreria, pareti marroni, parquet scuro, nessun camino e nessuna TV
Immagine di un ampio soggiorno tradizionale stile loft con libreria, pareti marroni, parquet scuro, nessun camino e nessuna TV
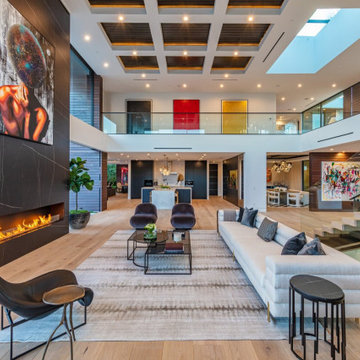
Bundy Drive Brentwood, Los Angeles modern open volume luxury home living room fireplace detail. Photo by Simon Berlyn.
Esempio di un ampio soggiorno minimalista stile loft con sala formale, pareti bianche, camino classico, cornice del camino in pietra, nessuna TV, pavimento beige e soffitto ribassato
Esempio di un ampio soggiorno minimalista stile loft con sala formale, pareti bianche, camino classico, cornice del camino in pietra, nessuna TV, pavimento beige e soffitto ribassato
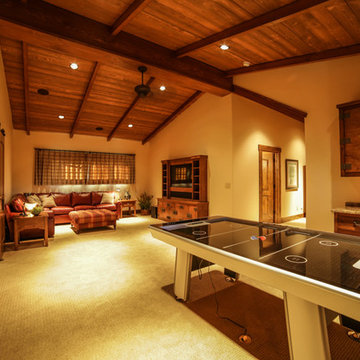
This 7,000 sf home was custom designed by MossCreek to be rustic in nature, while keeping with the legacy style of the western mountains.
Esempio di un ampio soggiorno rustico stile loft con sala giochi, pareti beige, moquette e TV a parete
Esempio di un ampio soggiorno rustico stile loft con sala giochi, pareti beige, moquette e TV a parete
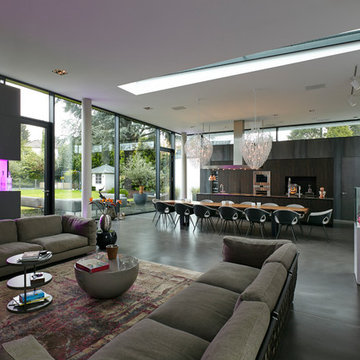
www.liobaschneider.de
Immagine di un ampio soggiorno contemporaneo stile loft con sala formale, pareti bianche, pavimento in vinile, TV a parete e pavimento grigio
Immagine di un ampio soggiorno contemporaneo stile loft con sala formale, pareti bianche, pavimento in vinile, TV a parete e pavimento grigio
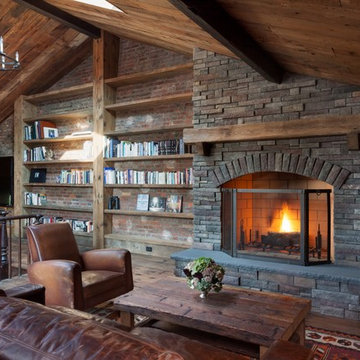
Foto di un ampio soggiorno stile rurale stile loft con pareti marroni, pavimento in legno massello medio, camino classico, cornice del camino in pietra e TV a parete
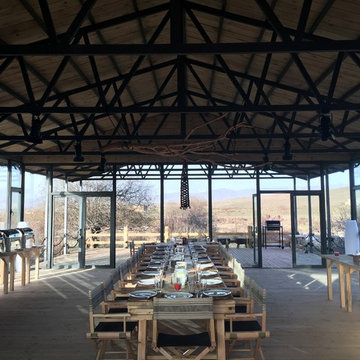
A multifunctional space allowing for group gatherings, yoga and events. Exposed steel trusses and wood ceiling create a modern rustic style. Floor to ceiling glass panels allow for spectacular views of the surroundings and with glass doors leading to a large deck space, the outdoors are brought in. Photos by Norden Camp www.NordenTravel.com
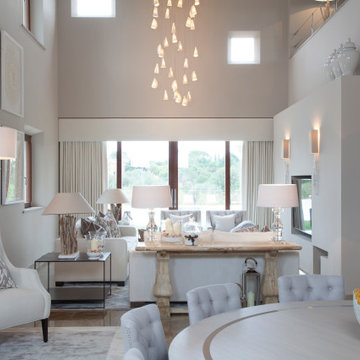
Immagine di un ampio soggiorno stile marinaro stile loft con parete attrezzata
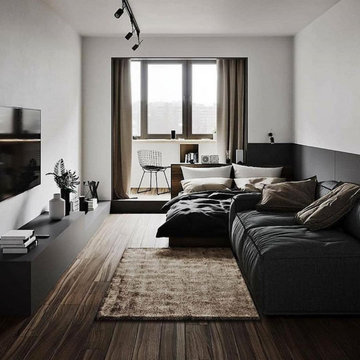
Idee per un ampio soggiorno minimalista stile loft con sala della musica, pareti bianche, parquet scuro, camino sospeso, TV a parete, pavimento marrone e tappeto
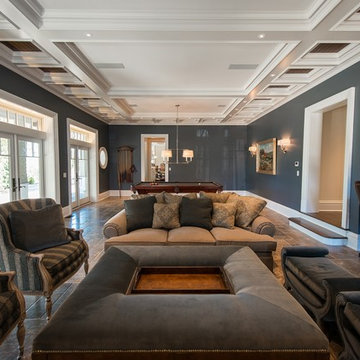
Photographer: Kevin Colquhoun
Foto di un ampio soggiorno classico stile loft con pareti blu, cornice del camino in pietra e TV a parete
Foto di un ampio soggiorno classico stile loft con pareti blu, cornice del camino in pietra e TV a parete
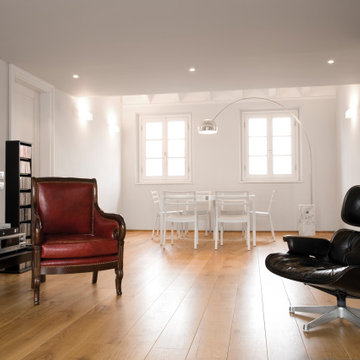
Ispirazione per un ampio soggiorno minimal stile loft con libreria, parquet chiaro, camino classico, cornice del camino in pietra, TV autoportante e travi a vista
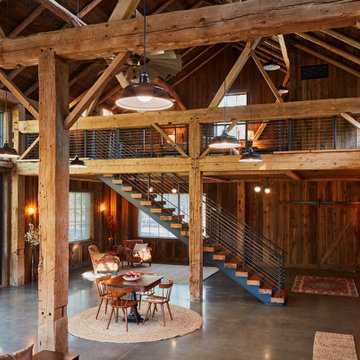
The Net Zero Barn is one half of a larger project (see “Farm House Renovation”). When the new owners acquired the property, their hope had been to renovate the existing barn as part of the living space; the evaluation of the structural integrity of the barn timbers revealed that it was not structurally stable, so the barn was dismantled, the timber salvaged, documented, and repaired, and redeployed in the “Farm House Renovation”. The owners still wanted a barn, so CTA sourced an antique barn frame of a similar size and style in western Ontario, and worked with a timber specialist to import, restore, and erect the frame on the property. The new/old barn now houses a sleeping loft with bathroom over a tv area and overlooking a large pool table and bar, sitting, and dining area, all illuminated by a large monitor and triple paned windows. A lean-to garage structure is modelled on the design of the barn that was removed. Solar panels on the roof, super insulated panels and the triple glazed windows all contribute to the Barn being a Net Zero energy project. The project was featured in Boston Magazine’s December 2017 Issue and was the 2020 Recipient of an Award Citation by the Boston Society of Architects.
Interior Photos by Jane Messenger, Exterior Photos by Nat Rea.
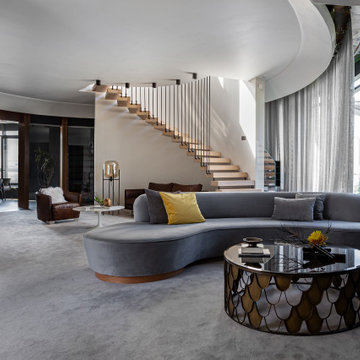
Зона гостиной
Foto di un ampio soggiorno contemporaneo stile loft con libreria, pareti bianche, moquette e pavimento grigio
Foto di un ampio soggiorno contemporaneo stile loft con libreria, pareti bianche, moquette e pavimento grigio
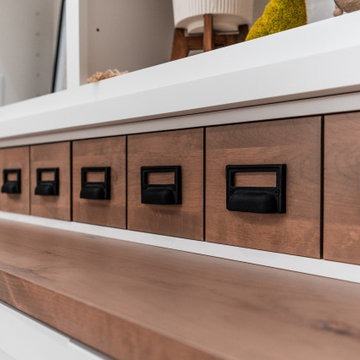
Drawer detail. Catalog drawers are actually ganged together for a larger interior, but a unique style.
Idee per un ampio soggiorno country stile loft con pareti grigie, parquet chiaro, camino classico, cornice del camino in pietra, parete attrezzata e soffitto in legno
Idee per un ampio soggiorno country stile loft con pareti grigie, parquet chiaro, camino classico, cornice del camino in pietra, parete attrezzata e soffitto in legno
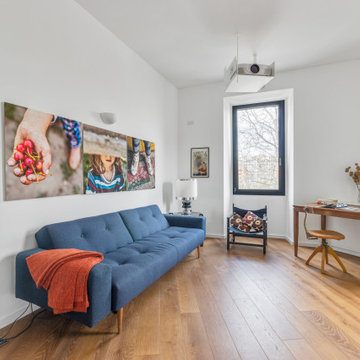
Lo spazio ruota attorno al videoproiettore ed allo schermo per proiettare film ed immagini: è stato progettato e realizzato su disegno un lampadario con luci led che sostiene in proiettore e lo colloca all'altezza ideale per le proiezioni; il telo è nascosto all'interno di una struttura in cartongesso concepita "ad hoc".
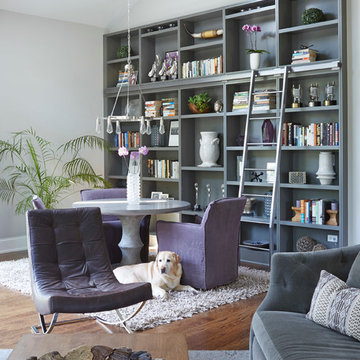
This custom built bookcase anchors the expansive room and provides a focal point as well as helps define the space. This room serves as a family room as well as formal living room and was published in the May 2016 issue of Refined Home.

Welcome to The Farmhouse Living room !
Here is the list of all the custom Designed by Dawn D Totty Features-
ALL Custom- Wood Flooring, Steel Staircase, two redesigned & reupholstered vintage black & white recliners, flamingo velvet sofa, dining room table, cocktail table, wall mirror & commissioned abstract painting. P.S. The star of the show is The Farmhouse Cat, BooBoo Kitty!
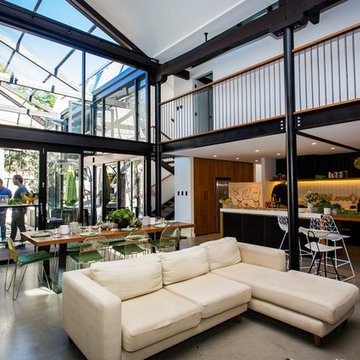
Modern living area: the exposed brick gives the room a rustic feel contrasted with the modernity of the polished cement flooring and furnishings.
Immagine di un ampio soggiorno industriale stile loft con pareti nere, pavimento in cemento, camino ad angolo, cornice del camino in cemento e parete attrezzata
Immagine di un ampio soggiorno industriale stile loft con pareti nere, pavimento in cemento, camino ad angolo, cornice del camino in cemento e parete attrezzata
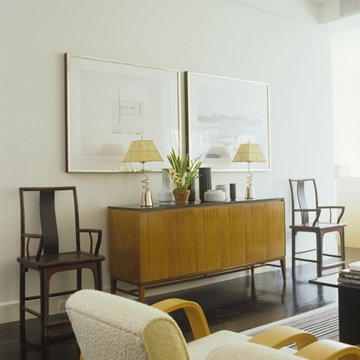
Pieter Estersohn Photography, New York City
Immagine di un ampio soggiorno moderno stile loft con parquet scuro
Immagine di un ampio soggiorno moderno stile loft con parquet scuro
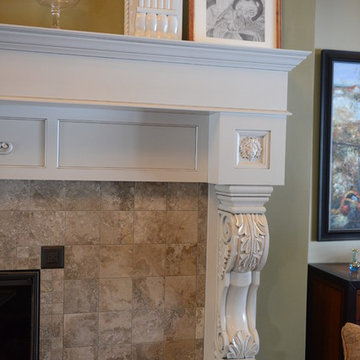
The upper decorative pillars with carved feet detail.
Mandi Bushur
Esempio di un ampio soggiorno vittoriano stile loft con sala formale, pareti verdi, pavimento in legno massello medio, camino classico, cornice del camino piastrellata e nessuna TV
Esempio di un ampio soggiorno vittoriano stile loft con sala formale, pareti verdi, pavimento in legno massello medio, camino classico, cornice del camino piastrellata e nessuna TV
Soggiorni ampi stile loft - Foto e idee per arredare
12
