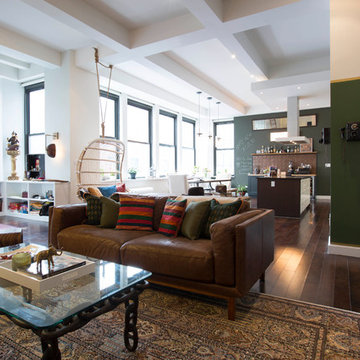Soggiorni ampi stile loft - Foto e idee per arredare
Filtra anche per:
Budget
Ordina per:Popolari oggi
181 - 200 di 1.800 foto
1 di 3
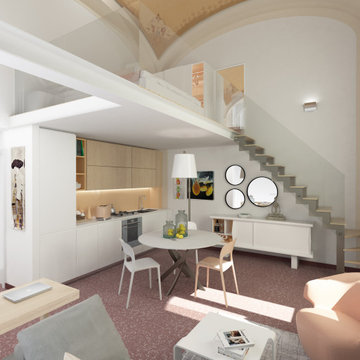
Idee per un ampio soggiorno chic stile loft con pareti bianche, pavimento in marmo, pavimento rosso e soffitto a volta
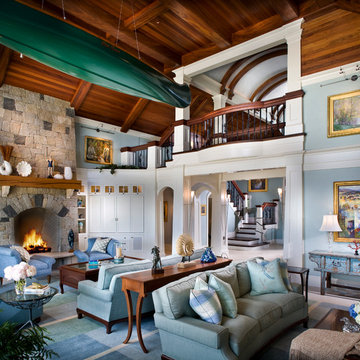
Photo Credit: Rixon Photography
Esempio di un ampio soggiorno chic stile loft con sala formale, pareti blu, camino classico, cornice del camino in pietra, parquet scuro e TV nascosta
Esempio di un ampio soggiorno chic stile loft con sala formale, pareti blu, camino classico, cornice del camino in pietra, parquet scuro e TV nascosta
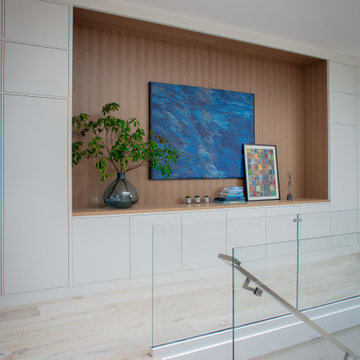
A contemporary great room with 11' high ceilings, featured a grand art display area and huge custom bookcase with wine rack feature.
Foto di un ampio soggiorno design stile loft con libreria, pareti bianche, parquet chiaro, camino classico, cornice del camino in pietra, pavimento bianco e soffitto a volta
Foto di un ampio soggiorno design stile loft con libreria, pareti bianche, parquet chiaro, camino classico, cornice del camino in pietra, pavimento bianco e soffitto a volta
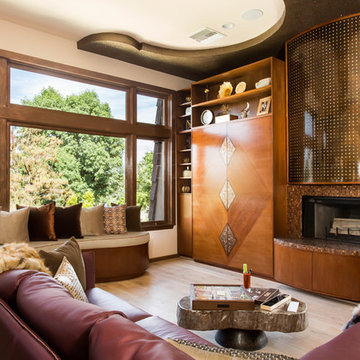
This room is a true host's paradise with seating for over 20 people, two televisions, a pool table, and a full bar! Who doesn't want to party here?
Esempio di un ampio soggiorno bohémian stile loft con pareti beige, parquet chiaro, camino classico e cornice del camino piastrellata
Esempio di un ampio soggiorno bohémian stile loft con pareti beige, parquet chiaro, camino classico e cornice del camino piastrellata
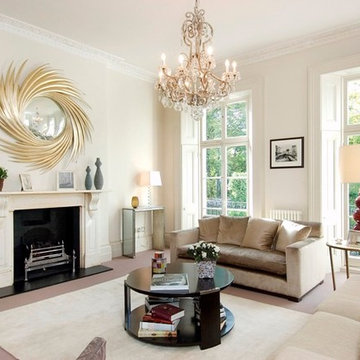
LRG
Immagine di un ampio soggiorno minimalista stile loft con sala formale, pareti bianche, moquette, camino classico, cornice del camino in pietra e nessuna TV
Immagine di un ampio soggiorno minimalista stile loft con sala formale, pareti bianche, moquette, camino classico, cornice del camino in pietra e nessuna TV
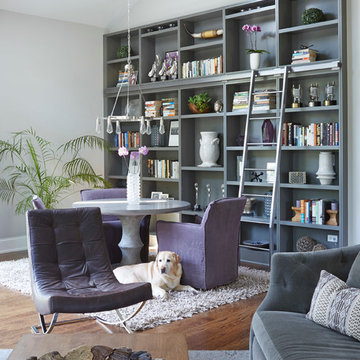
This custom built bookcase anchors the expansive room and provides a focal point as well as helps define the space. This room serves as a family room as well as formal living room and was published in the May 2016 issue of Refined Home.
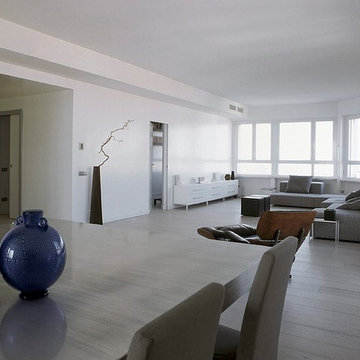
Pranzo vista salotto e studio | la stanza ampia e molto luminosa ha grandi finestre che si affacciano sul centro di Milano. Data la vista spettacolare si è optato per l'eliminazione delle tende e l'introduzione di tapparelle elettriche orientabili che permettono di filtrare la luce a seconda delle ore del giorno e della notte.
Fotografo Adriano Pecchio
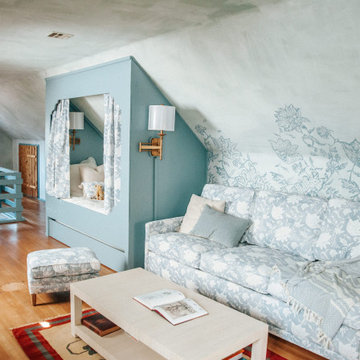
Idee per un ampio soggiorno stile rurale stile loft con libreria, pareti blu, parquet chiaro e soffitto a volta
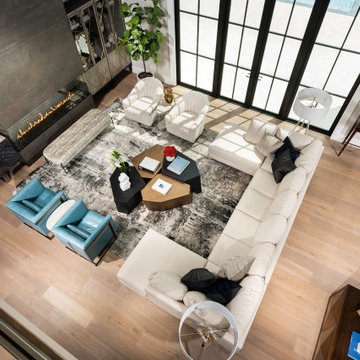
Immagine di un ampio soggiorno moderno stile loft con pareti grigie, parquet chiaro, camino lineare Ribbon, TV a parete, pavimento marrone, soffitto a volta e cornice del camino piastrellata
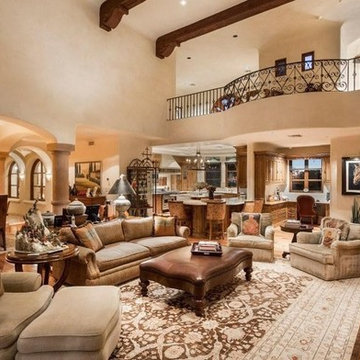
Our architects used exposed beams, corbels, arched entryways, pillars, wood floors and custom cabinetry to completely transform this space and it came out incredible if you ask us.
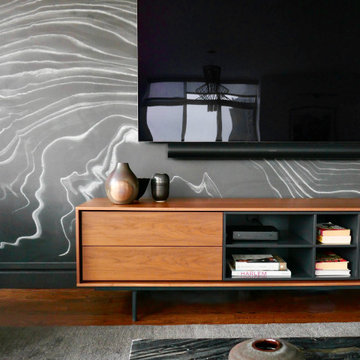
The media niche sports a striking wallpaper that echoes veining in the stone coffee table. A limited palette of charcoal and walnut is just the right mix of warm and cool in this modern loft apartment in Harlem, NY, designed and photographed by Clare Donohue / 121studio.
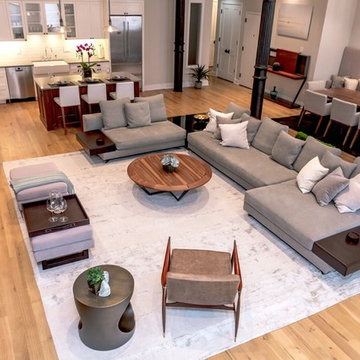
Contemporary, stylish Bachelor loft apartment in the heart of Tribeca New York.
Creating a tailored space with a lay back feel to match the client personality.
This is a loft designed for a bachelor which 4 bedrooms needed to have a different purpose/ function so he could use all his rooms. We created a master bedroom suite, a guest bedroom suite, a home office and a gym.
Several custom pieces were designed and specifically fabricated for this exceptional loft with a 12 feet high ceiling.
It showcases a custom 12’ high wall library as well as a custom TV stand along an original brick wall. The sectional sofa library, the dining table, mirror and dining banquette are also custom elements.
The painting are commissioned art pieces by Peggy Bates.
Photo Credit: Francis Augustine
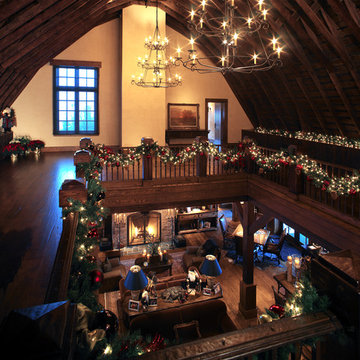
Decorations in place for a holiday party!
Interior Design: Megan at M Design and Interiors
Immagine di un ampio soggiorno rustico stile loft con pareti beige, pavimento in legno massello medio, camino classico e cornice del camino in pietra
Immagine di un ampio soggiorno rustico stile loft con pareti beige, pavimento in legno massello medio, camino classico e cornice del camino in pietra
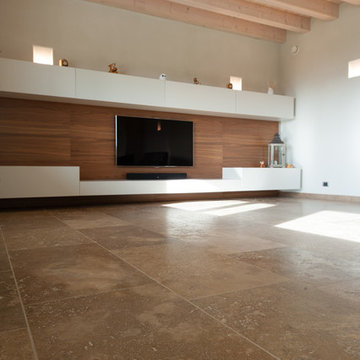
Immagine di un ampio soggiorno moderno stile loft con pareti bianche, pavimento in travertino, stufa a legna, cornice del camino in metallo, parete attrezzata e pavimento marrone
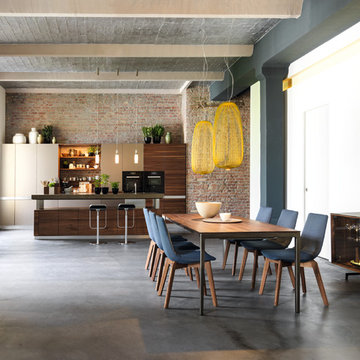
Immagine di un ampio soggiorno contemporaneo stile loft con angolo bar, pareti bianche, parquet scuro, nessun camino, nessuna TV e pavimento marrone
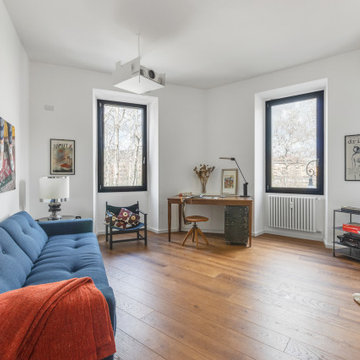
Lo spazio ruota attorno al videoproiettore ed allo schermo per proiettare film ed immagini: è stato progettato e realizzato su disegno un lampadario con luci led che sostiene in proiettore e lo colloca all'altezza ideale per le proiezioni; il telo è nascosto all'interno di una struttura in cartongesso concepita "ad hoc".
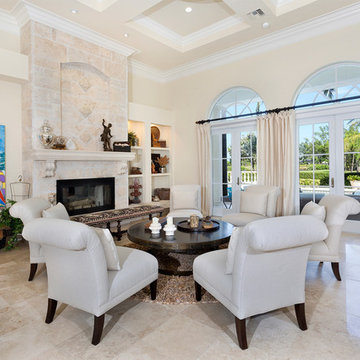
Living Room
Esempio di un ampio soggiorno mediterraneo stile loft con sala formale, pareti beige, pavimento in gres porcellanato, camino classico, cornice del camino in pietra, nessuna TV e pavimento beige
Esempio di un ampio soggiorno mediterraneo stile loft con sala formale, pareti beige, pavimento in gres porcellanato, camino classico, cornice del camino in pietra, nessuna TV e pavimento beige
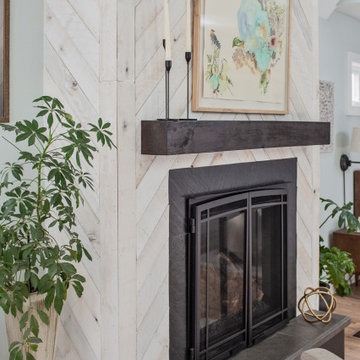
Our client’s charming cottage was no longer meeting the needs of their family. We needed to give them more space but not lose the quaint characteristics that make this little historic home so unique. So we didn’t go up, and we didn’t go wide, instead we took this master suite addition straight out into the backyard and maintained 100% of the original historic façade.
Master Suite
This master suite is truly a private retreat. We were able to create a variety of zones in this suite to allow room for a good night’s sleep, reading by a roaring fire, or catching up on correspondence. The fireplace became the real focal point in this suite. Wrapped in herringbone whitewashed wood planks and accented with a dark stone hearth and wood mantle, we can’t take our eyes off this beauty. With its own private deck and access to the backyard, there is really no reason to ever leave this little sanctuary.
Master Bathroom
The master bathroom meets all the homeowner’s modern needs but has plenty of cozy accents that make it feel right at home in the rest of the space. A natural wood vanity with a mixture of brass and bronze metals gives us the right amount of warmth, and contrasts beautifully with the off-white floor tile and its vintage hex shape. Now the shower is where we had a little fun, we introduced the soft matte blue/green tile with satin brass accents, and solid quartz floor (do you see those veins?!). And the commode room is where we had a lot fun, the leopard print wallpaper gives us all lux vibes (rawr!) and pairs just perfectly with the hex floor tile and vintage door hardware.
Hall Bathroom
We wanted the hall bathroom to drip with vintage charm as well but opted to play with a simpler color palette in this space. We utilized black and white tile with fun patterns (like the little boarder on the floor) and kept this room feeling crisp and bright.
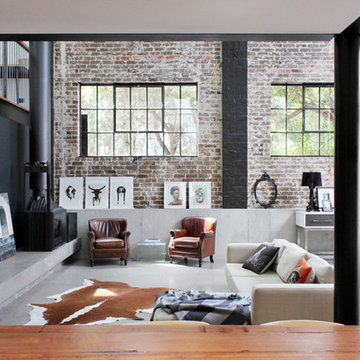
Modern living area: the exposed brick gives the room a rustic feel contrasted with the modernity of the polished cement flooring and furnishings.
Esempio di un ampio soggiorno industriale stile loft con pareti nere, pavimento in cemento, camino ad angolo, cornice del camino in cemento e parete attrezzata
Esempio di un ampio soggiorno industriale stile loft con pareti nere, pavimento in cemento, camino ad angolo, cornice del camino in cemento e parete attrezzata
Soggiorni ampi stile loft - Foto e idee per arredare
10
