Soggiorni stile loft con sala giochi - Foto e idee per arredare
Filtra anche per:
Budget
Ordina per:Popolari oggi
1 - 20 di 1.230 foto
1 di 3

This sophisticated game room provides hours of play for a young and active family. The black, white and beige color scheme adds a masculine touch. Wood and iron accents are repeated throughout the room in the armchairs, pool table, pool table light fixture and in the custom built in bar counter. This pool table also accommodates a ping pong table top, as well, which is a great option when space doesn't permit a separate pool table and ping pong table. Since this game room loft area overlooks the home's foyer and formal living room, the modern color scheme unites the spaces and provides continuity of design. A custom white oak bar counter and iron barstools finish the space and create a comfortable hangout spot for watching a friendly game of pool.
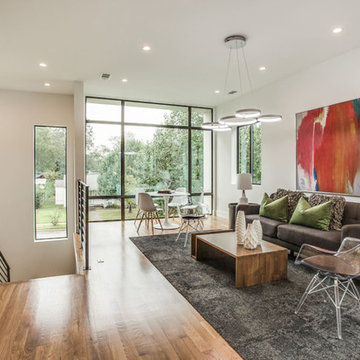
Shoot2Sell and Fifth Dimension Design LLC
Idee per un soggiorno moderno di medie dimensioni e stile loft con sala giochi, pareti bianche, parquet chiaro, nessun camino e parete attrezzata
Idee per un soggiorno moderno di medie dimensioni e stile loft con sala giochi, pareti bianche, parquet chiaro, nessun camino e parete attrezzata

ADU or Granny Flats are supposed to create a living space that is comfortable and that doesn’t sacrifice any necessary amenity. The best ADUs also have a style or theme that makes it feel like its own separate house. This ADU located in Studio City is an example of just that. It creates a cozy Sunday ambiance that fits the LA lifestyle perfectly. Call us today @1-888-977-9490

Immagine di un grande soggiorno stile marino stile loft con sala giochi, pareti bianche, parquet chiaro, pavimento marrone e pareti in perlinato

Immagine di un soggiorno stile marino di medie dimensioni e stile loft con sala giochi, pareti blu, pavimento in legno massello medio e TV autoportante

Idee per un soggiorno classico di medie dimensioni e stile loft con pareti bianche, parquet scuro, parete attrezzata, sala giochi, nessun camino, pavimento marrone e tappeto

Esempio di un grande soggiorno tradizionale stile loft con sala giochi, pareti multicolore, pavimento in cemento, TV autoportante, pavimento nero e soffitto a volta
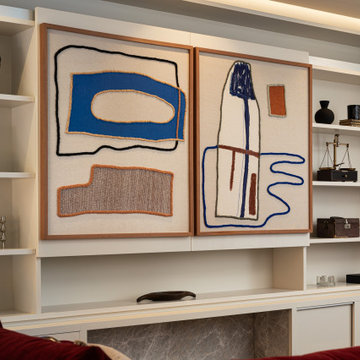
Joinery with concealed TV
Ispirazione per un soggiorno minimal di medie dimensioni e stile loft con sala giochi, pareti beige e TV nascosta
Ispirazione per un soggiorno minimal di medie dimensioni e stile loft con sala giochi, pareti beige e TV nascosta
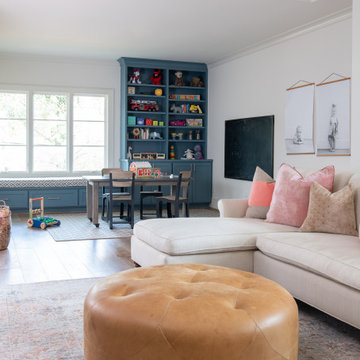
Esempio di un grande soggiorno tradizionale stile loft con sala giochi, pareti bianche, parquet chiaro, TV a parete e pavimento marrone
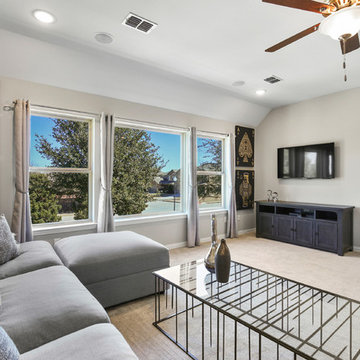
Idee per un soggiorno classico di medie dimensioni e stile loft con sala giochi, pareti beige, moquette, TV a parete e pavimento beige
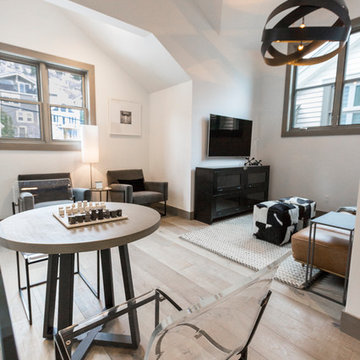
Ispirazione per un piccolo soggiorno stile loft con sala giochi, pareti bianche, parquet chiaro e TV a parete
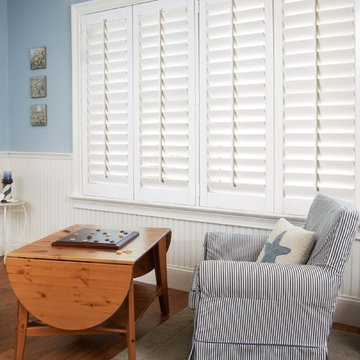
Here’s a solution for tilt-in windows: These shutters showcase an outside mounted frame—mounted on the wall around the window so the windows can tilt in for cleaning.
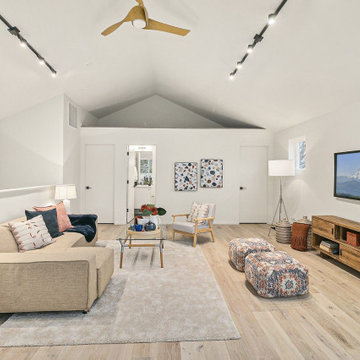
Idee per un ampio soggiorno nordico stile loft con sala giochi, pareti bianche, parquet chiaro, nessun camino, TV a parete, pavimento beige e soffitto a volta
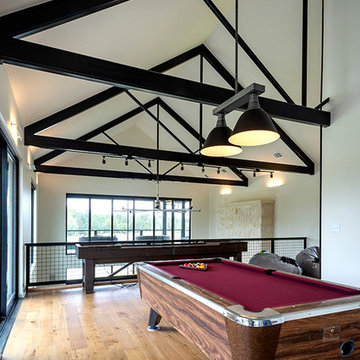
Photo: Marcel Erminy
Immagine di un soggiorno minimalista di medie dimensioni e stile loft con sala giochi, pareti bianche, pavimento in cemento, camino classico, cornice del camino in pietra, TV a parete e pavimento grigio
Immagine di un soggiorno minimalista di medie dimensioni e stile loft con sala giochi, pareti bianche, pavimento in cemento, camino classico, cornice del camino in pietra, TV a parete e pavimento grigio
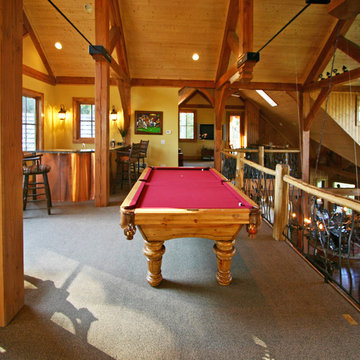
A custom designed timber frame home, with craftsman exterior elements, and interior elements that include barn-style open beams, hardwood floors, and an open living plan. The Meadow Lodge by MossCreek is a beautiful expression of rustic American style for a discriminating client.
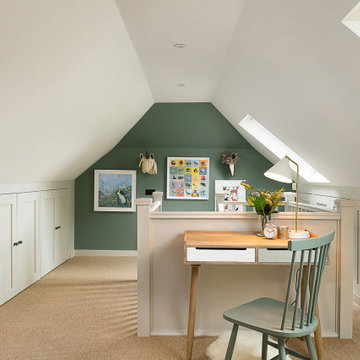
Immagine di un grande soggiorno design stile loft con sala giochi, pareti verdi, moquette, parete attrezzata e pavimento beige
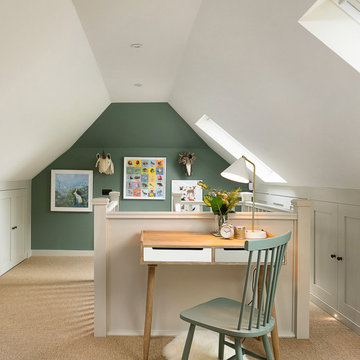
Foto di un grande soggiorno minimal stile loft con sala giochi, pareti verdi, moquette, parete attrezzata e pavimento beige
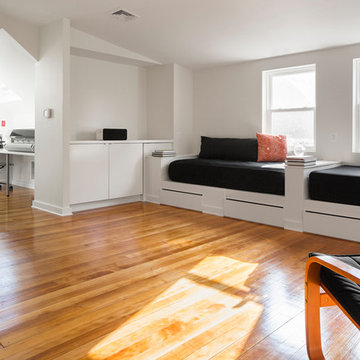
Built in beds / sofas with storage below
Foto di un soggiorno design di medie dimensioni e stile loft con sala giochi, pareti bianche, parquet chiaro, nessun camino e TV nascosta
Foto di un soggiorno design di medie dimensioni e stile loft con sala giochi, pareti bianche, parquet chiaro, nessun camino e TV nascosta
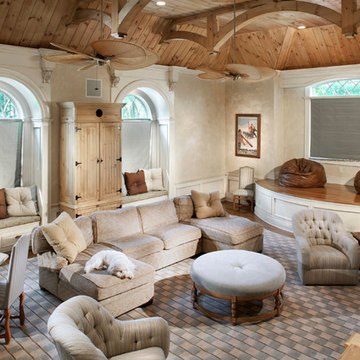
Photography by William Psolka, psolka-photo.com
Idee per un soggiorno american style di medie dimensioni e stile loft con sala giochi, pareti beige, parquet chiaro, nessun camino e TV nascosta
Idee per un soggiorno american style di medie dimensioni e stile loft con sala giochi, pareti beige, parquet chiaro, nessun camino e TV nascosta

Top floor is comprised of vastly open multipurpose space and a guest bathroom incorporating a steam shower and inside/outside shower.
This multipurpose room can serve as a tv watching area, game room, entertaining space with hidden bar, and cleverly built in murphy bed that can be opened up for sleep overs.
Recessed TV built-in offers extensive storage hidden in three-dimensional cabinet design. Recessed black out roller shades and ripplefold sheer drapes open or close with a touch of a button, offering blacked out space for evenings or filtered Florida sun during the day. Being a 3rd floor this room offers incredible views of Fort Lauderdale just over the tops of palms lining up the streets.
Color scheme in this room is more vibrant and playful, with floors in Brazilian ipe and fabrics in crème. Cove LED ceiling details carry throughout home.
Photography: Craig Denis
Soggiorni stile loft con sala giochi - Foto e idee per arredare
1