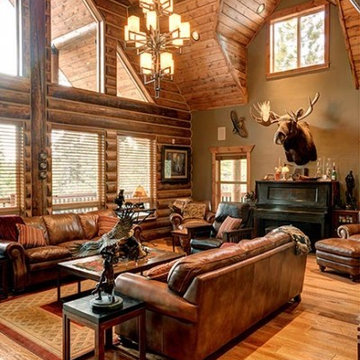Soggiorni stile loft - Foto e idee per arredare
Filtra anche per:
Budget
Ordina per:Popolari oggi
2881 - 2900 di 29.938 foto
1 di 2
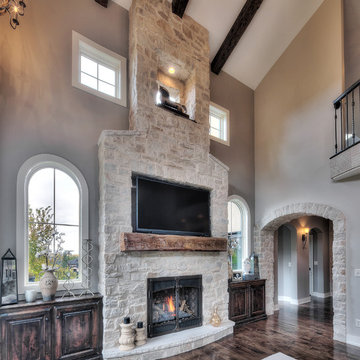
Stone veneer easily incorporates style and sophistication whether displayed on columns on the front entrance of a home, as a stacked stone backsplash in a kitchen or even this decadent living room fireplace.
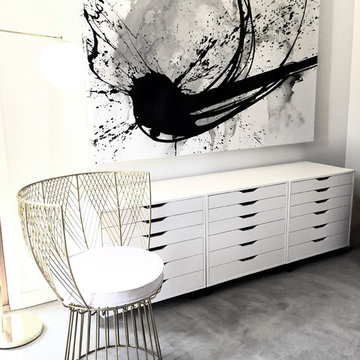
QUIM BOVE
Esempio di un soggiorno minimalista di medie dimensioni e stile loft con sala della musica, pareti bianche, pavimento in cemento, nessun camino, cornice del camino in intonaco, TV nascosta e pavimento grigio
Esempio di un soggiorno minimalista di medie dimensioni e stile loft con sala della musica, pareti bianche, pavimento in cemento, nessun camino, cornice del camino in intonaco, TV nascosta e pavimento grigio
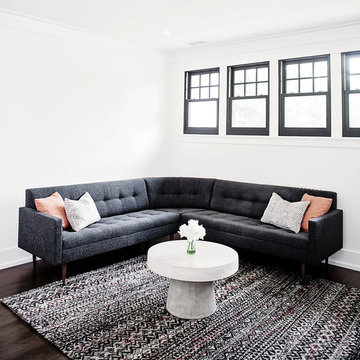
Megan White Photography
Ispirazione per un soggiorno nordico stile loft con pareti bianche e parquet scuro
Ispirazione per un soggiorno nordico stile loft con pareti bianche e parquet scuro
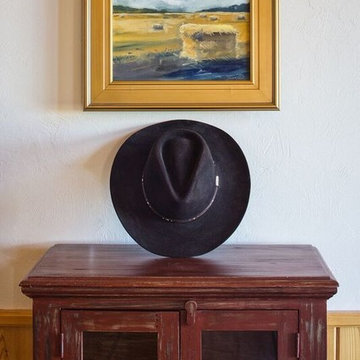
We were able to keep the traditional roots of this cabin while also offering it a major update. By accentuating its untraditional floor plan with a mix of modern furnishings, we increased the home's functionality and created an exciting but trendy aesthetic. A back-to-back sofa arrangement used the space better, and custom wool rugs are durable and beautiful. It’s a traditional design that looks decades younger.
Home located in Star Valley Ranch, Wyoming. Designed by Tawna Allred Interiors, who also services Alpine, Auburn, Bedford, Etna, Freedom, Freedom, Grover, Thayne, Turnerville, Swan Valley, and Jackson Hole, Wyoming.
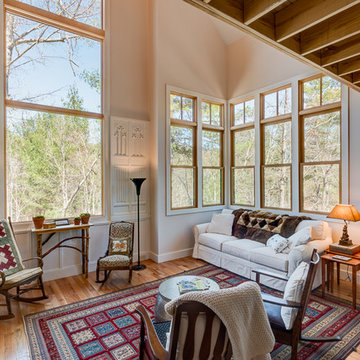
Vaulted Living Room with reclaimed carved panels and custom window. Photo: Meechan Architectural Photography
Ispirazione per un piccolo soggiorno country stile loft
Ispirazione per un piccolo soggiorno country stile loft
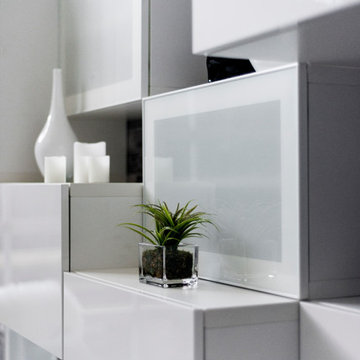
LOFT | Luxury Loft Transformation | FOUR POINT DESIGN BUILD INC
This ultra feminine luxury loft was designed for an up-and-coming fashion/travel writer. With 30' soaring ceiling heights, five levels, winding paths of travel and tight stairways, no storage at all, very little usable wall space, a tight timeline, and a very modest budget, we had our work cut out for us. Thrilled to report, the client loves it, and we completed the project on time and on budget.
Photography by Riley Jamison
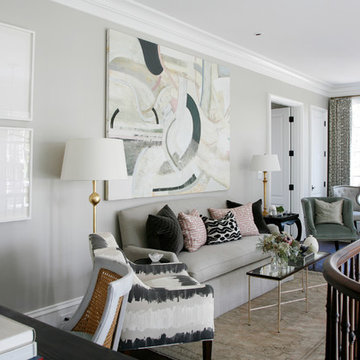
Barbara Brown Photography
Immagine di un soggiorno classico stile loft con sala formale, nessun camino e nessuna TV
Immagine di un soggiorno classico stile loft con sala formale, nessun camino e nessuna TV
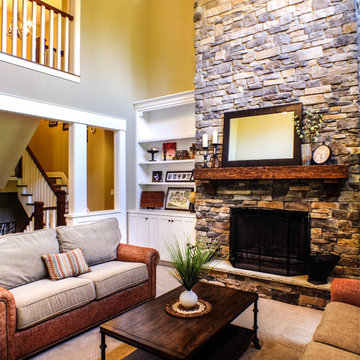
Flooring: Carpet by Sweet Impressions in color Cobblestone
Wall color: Sherwin Williams SW 6143 Basket Beige
Couches by Norwalk Furniture
Photos by Gwendolyn Lanstrum
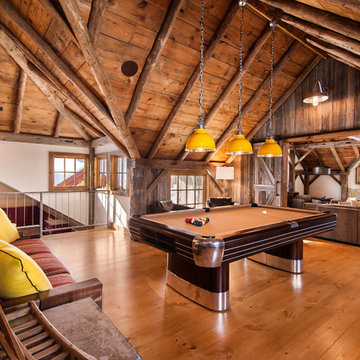
Ispirazione per un soggiorno stile rurale stile loft con pareti bianche e pavimento in legno massello medio
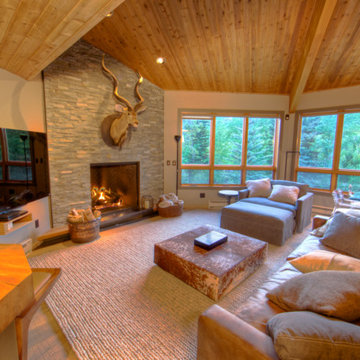
Clean contemporary design and decor. Featuring a warm fireplace. High ceiling with real wood that gives the feeling of a secluded cabin. Complete with all modern luxuries.
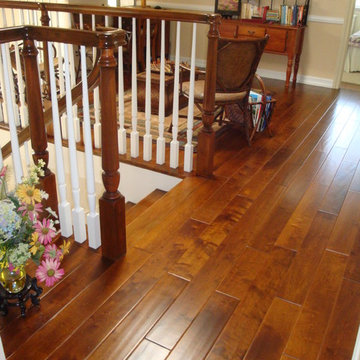
Ispirazione per un piccolo soggiorno chic stile loft con sala formale, pareti beige, parquet scuro, nessun camino e nessuna TV
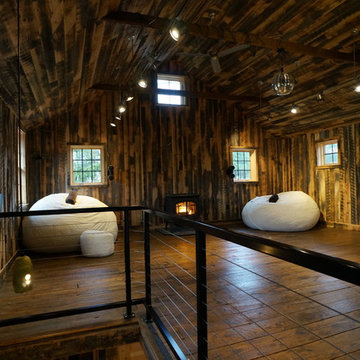
Great room interior is salvaged lumber from old Wyoming snow fences. Lighting is LED track.
Pete Cooper/Spring Creek Design
Idee per un soggiorno chic stile loft e di medie dimensioni con pareti marroni e pavimento in legno massello medio
Idee per un soggiorno chic stile loft e di medie dimensioni con pareti marroni e pavimento in legno massello medio
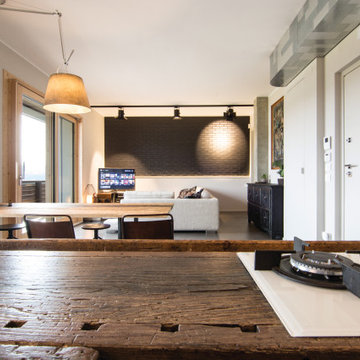
La cucina industriale ha in primo piano un tavolo da falegname trasformato in penisola con incassati i fuochi in linea. La grande cappa industriale è stata realizzata su nostro progetto così come il tavolo da pranzo dal sapore vintage e rustico allo stesso tempo. Le assi del tavolo son in legno di recupero. Illuminazione diretta ed indiretta studiata nei minimi dettagli per mettere in risalto la parete in mattoni faccia a vista dipinti di nero opaco. A terra un pavimento continuo in cemento autolivellante.

Tom Crane Photography
Ispirazione per un soggiorno tradizionale di medie dimensioni e stile loft con stufa a legna, sala formale, pareti nere, parquet chiaro, cornice del camino in metallo, TV a parete e pavimento marrone
Ispirazione per un soggiorno tradizionale di medie dimensioni e stile loft con stufa a legna, sala formale, pareti nere, parquet chiaro, cornice del camino in metallo, TV a parete e pavimento marrone
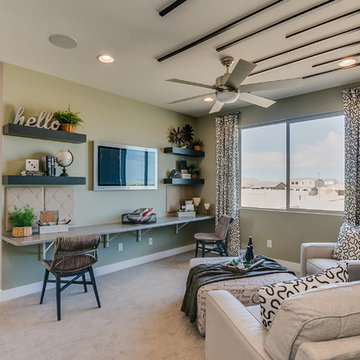
Ispirazione per un soggiorno minimal di medie dimensioni e stile loft con sala giochi, pareti verdi, moquette, TV a parete e pavimento beige
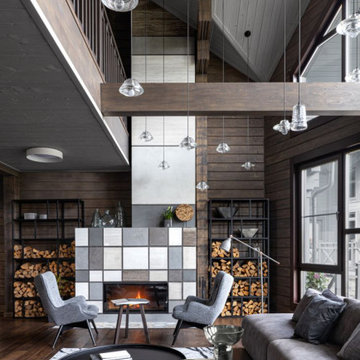
Диван, Kare Design. Журнальные столики, Bontempi. Стеллажи и столики под книги выполнены на заказ, Loft-fd. Кресла, Kare Design. Светильники, Eglo. Ковер, Carpet Décor.
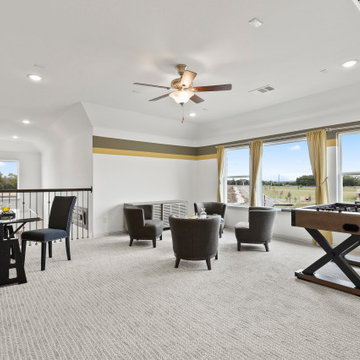
Foto di un grande soggiorno contemporaneo stile loft con sala giochi, pareti bianche, moquette e pavimento grigio
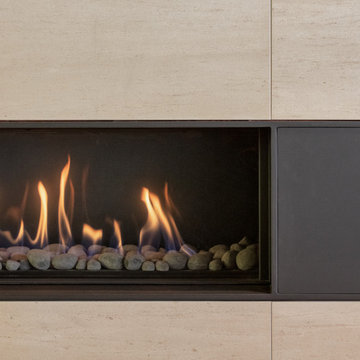
Ribbon gas fireplace with metal surround, stone walls.
Immagine di un soggiorno contemporaneo di medie dimensioni e stile loft con pareti bianche, pavimento in legno massello medio, camino lineare Ribbon, cornice del camino in pietra, parete attrezzata e pavimento beige
Immagine di un soggiorno contemporaneo di medie dimensioni e stile loft con pareti bianche, pavimento in legno massello medio, camino lineare Ribbon, cornice del camino in pietra, parete attrezzata e pavimento beige
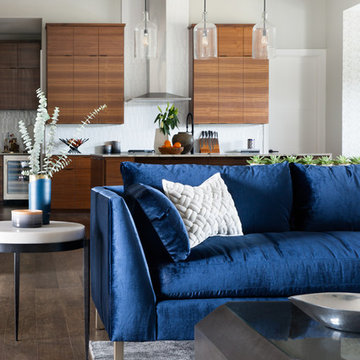
We infused jewel tones and fun art into this Austin home.
Project designed by Sara Barney’s Austin interior design studio BANDD DESIGN. They serve the entire Austin area and its surrounding towns, with an emphasis on Round Rock, Lake Travis, West Lake Hills, and Tarrytown.
For more about BANDD DESIGN, click here: https://bandddesign.com/
To learn more about this project, click here: https://bandddesign.com/austin-artistic-home/
Soggiorni stile loft - Foto e idee per arredare
145
