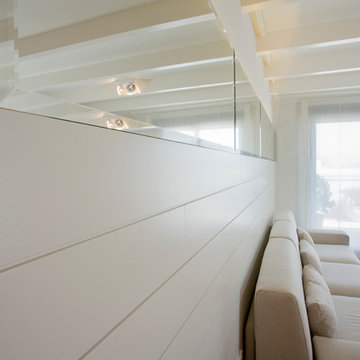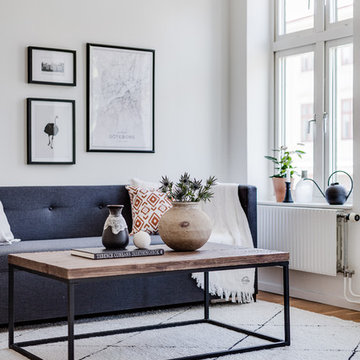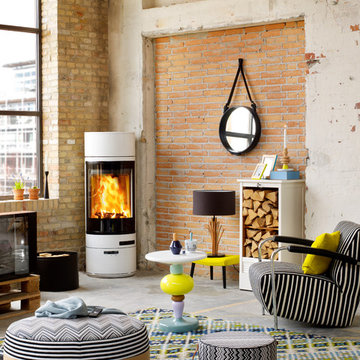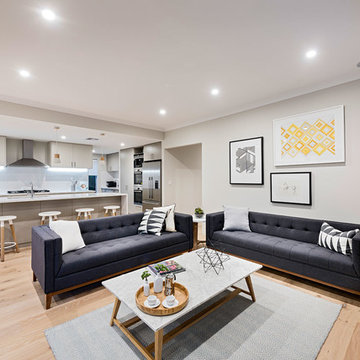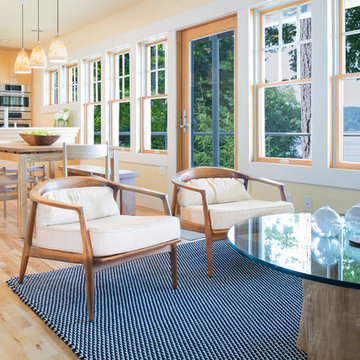Soggiorni scandinavi - Foto e idee per arredare
Filtra anche per:
Budget
Ordina per:Popolari oggi
721 - 740 di 57.144 foto
1 di 4
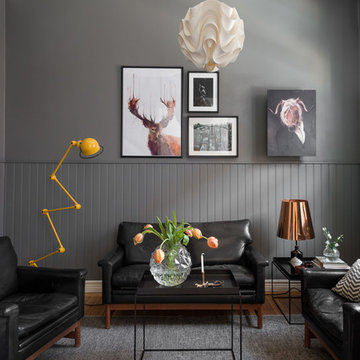
© Christian Johansson / papac
Immagine di un soggiorno scandinavo di medie dimensioni e aperto con pareti grigie, pavimento in legno massello medio, nessun camino e nessuna TV
Immagine di un soggiorno scandinavo di medie dimensioni e aperto con pareti grigie, pavimento in legno massello medio, nessun camino e nessuna TV
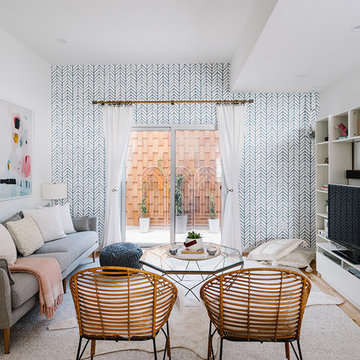
Completed in 2015, this project incorporates a Scandinavian vibe to enhance the modern architecture and farmhouse details. The vision was to create a balanced and consistent design to reflect clean lines and subtle rustic details, which creates a calm sanctuary. The whole home is not based on a design aesthetic, but rather how someone wants to feel in a space, specifically the feeling of being cozy, calm, and clean. This home is an interpretation of modern design without focusing on one specific genre; it boasts a midcentury master bedroom, stark and minimal bathrooms, an office that doubles as a music den, and modern open concept on the first floor. It’s the winner of the 2017 design award from the Austin Chapter of the American Institute of Architects and has been on the Tribeza Home Tour; in addition to being published in numerous magazines such as on the cover of Austin Home as well as Dwell Magazine, the cover of Seasonal Living Magazine, Tribeza, Rue Daily, HGTV, Hunker Home, and other international publications.
----
Featured on Dwell!
https://www.dwell.com/article/sustainability-is-the-centerpiece-of-this-new-austin-development-071e1a55
---
Project designed by the Atomic Ranch featured modern designers at Breathe Design Studio. From their Austin design studio, they serve an eclectic and accomplished nationwide clientele including in Palm Springs, LA, and the San Francisco Bay Area.
For more about Breathe Design Studio, see here: https://www.breathedesignstudio.com/
To learn more about this project, see here: https://www.breathedesignstudio.com/scandifarmhouse
Trova il professionista locale adatto per il tuo progetto
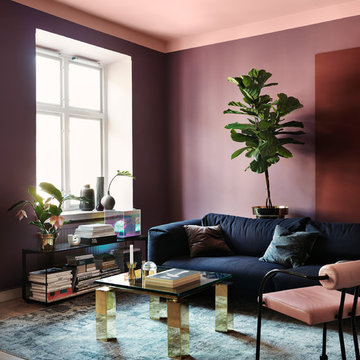
Fotograf: Jonas Ingerstedt
Stylist: Jill Windahl
Kulör: Tak: 712 Landsort, 718 Chianti, 759 Fudge, Fönsternisch 3 Alabaster
Foto di un soggiorno nordico aperto con sala formale, pareti viola e nessuna TV
Foto di un soggiorno nordico aperto con sala formale, pareti viola e nessuna TV
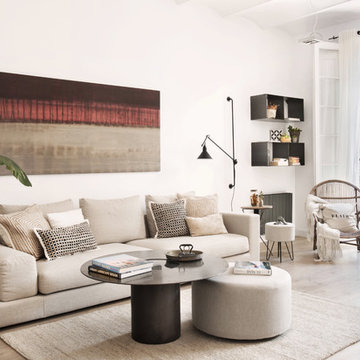
Fotografía: Marc Ubach
Estilismo: Vive Estudio
Immagine di un soggiorno nordico di medie dimensioni e aperto con pareti bianche, parquet chiaro e nessun camino
Immagine di un soggiorno nordico di medie dimensioni e aperto con pareti bianche, parquet chiaro e nessun camino
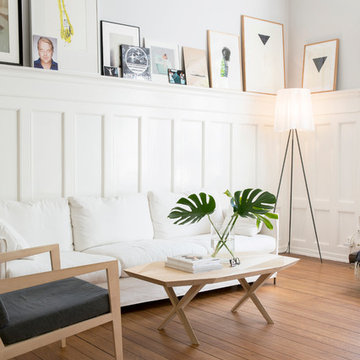
Karin Wildheim
Ispirazione per un soggiorno nordico di medie dimensioni e aperto con pareti bianche, parquet chiaro, sala formale e nessuna TV
Ispirazione per un soggiorno nordico di medie dimensioni e aperto con pareti bianche, parquet chiaro, sala formale e nessuna TV
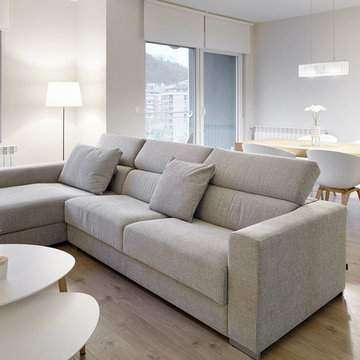
Iñaki Caperochipi Photography
Idee per un soggiorno scandinavo di medie dimensioni e aperto con sala formale, pareti bianche, pavimento in legno massello medio, nessun camino e nessuna TV
Idee per un soggiorno scandinavo di medie dimensioni e aperto con sala formale, pareti bianche, pavimento in legno massello medio, nessun camino e nessuna TV
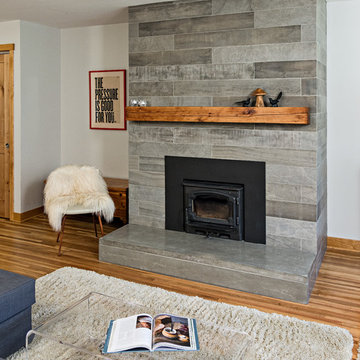
The original wood stove was retained and a new floor to ceiling tile surround adds texture and warmth to the room. The mantle is a salvaged beam from the remodel.
The walls between the kitchen and the living room were opened up and a new steel beam was added in the ceiling for structural support. A new powder room was added as well (doorway visible at right edge of the photo).
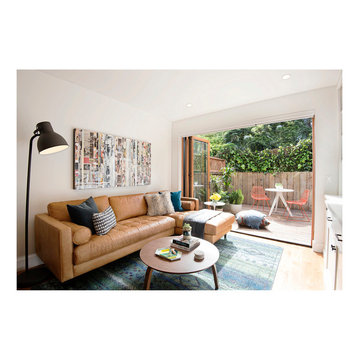
Hired mid demolition, Regan Baker Design Inc. partnered with the first-time home owners and construction team to help bring this two-bedroom two-bath condo some classic casual character. Cabinetry design, finish selection, furniture and accessories were all designed and implemented within a 6-month period. To add interest in the living room RBD added white oak paneling with a v-groove to the ceiling and clad the fireplace in a terra cotta tile. The space is completed with a Burning Man inspired painting made for the client by her sister!
Contractor: McGowan Builders
Photography: Sarah Heibenstreit of Modern Kids Co.
Art: Simon Breitbard Fine Arts
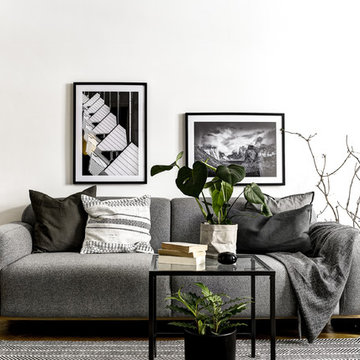
Esempio di un soggiorno nordico di medie dimensioni e chiuso con sala formale, pareti bianche, pavimento in legno massello medio e nessun camino
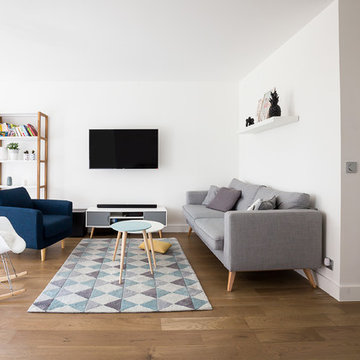
Matthieu Plante
Esempio di un soggiorno nordico di medie dimensioni e aperto con libreria, pareti bianche, pavimento in legno massello medio, nessun camino, TV a parete e tappeto
Esempio di un soggiorno nordico di medie dimensioni e aperto con libreria, pareti bianche, pavimento in legno massello medio, nessun camino, TV a parete e tappeto
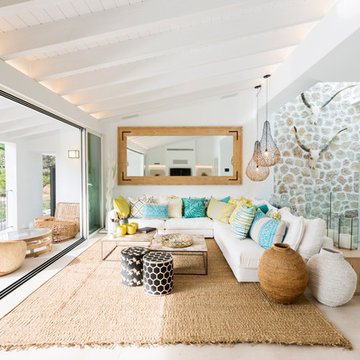
Esempio di un soggiorno scandinavo di medie dimensioni e aperto con sala formale, pareti bianche, nessun camino e nessuna TV
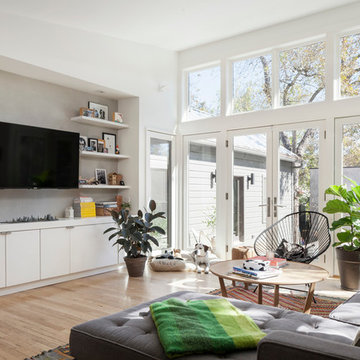
Andrea Calo
Ispirazione per un soggiorno scandinavo di medie dimensioni e aperto con pareti bianche, parquet chiaro, nessun camino e TV a parete
Ispirazione per un soggiorno scandinavo di medie dimensioni e aperto con pareti bianche, parquet chiaro, nessun camino e TV a parete
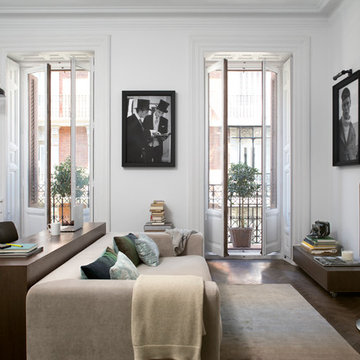
fotógrafo www.pedroalbornoz.com,
www.elenavisiers.com
Idee per un soggiorno nordico di medie dimensioni e aperto con pareti bianche, parquet scuro, nessun camino, TV autoportante e sala formale
Idee per un soggiorno nordico di medie dimensioni e aperto con pareti bianche, parquet scuro, nessun camino, TV autoportante e sala formale
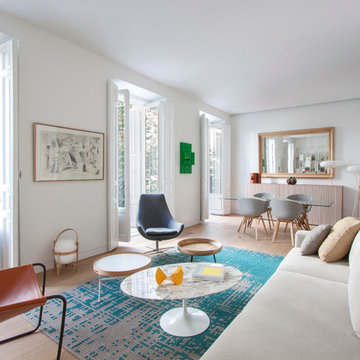
Atmósfera cálida y confortable se acentúa con la selección de mobiliario, que ha suministrado Batavia. Diseños clásicos de Carlo Mollino, Mendes da Rocha y Saarinen se combinan con otros actuales.
FOTOS: Adriana Merlo / Batavia
Soggiorni scandinavi - Foto e idee per arredare
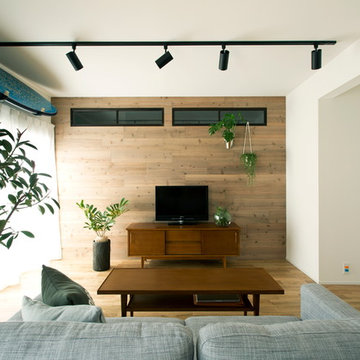
Immagine di un soggiorno scandinavo con pareti bianche, parquet chiaro, nessun camino e TV autoportante
37
