Soggiorni scandinavi piccoli - Foto e idee per arredare
Filtra anche per:
Budget
Ordina per:Popolari oggi
1 - 20 di 3.069 foto
1 di 3

Two large, eight feet wide, sliding glass doors open the cabin interior to the surrounding forest.
Immagine di un piccolo soggiorno scandinavo stile loft con pareti beige, pavimento con piastrelle in ceramica, pavimento grigio, soffitto a volta e pareti in legno
Immagine di un piccolo soggiorno scandinavo stile loft con pareti beige, pavimento con piastrelle in ceramica, pavimento grigio, soffitto a volta e pareti in legno

Product styling photoshoot for Temple and Webster
Idee per un piccolo soggiorno nordico chiuso con pareti blu, pavimento in legno massello medio e pannellatura
Idee per un piccolo soggiorno nordico chiuso con pareti blu, pavimento in legno massello medio e pannellatura
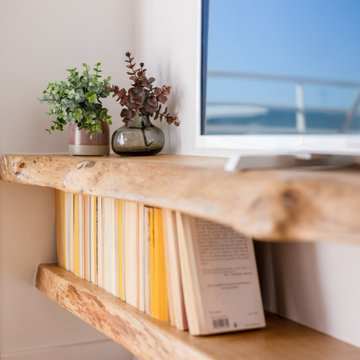
Ispirazione per un piccolo soggiorno nordico aperto con pareti bianche, parquet chiaro e TV autoportante

This single family home had been recently flipped with builder-grade materials. We touched each and every room of the house to give it a custom designer touch, thoughtfully marrying our soft minimalist design aesthetic with the graphic designer homeowner’s own design sensibilities. One of the most notable transformations in the home was opening up the galley kitchen to create an open concept great room with large skylight to give the illusion of a larger communal space.

On arrive dans le salon par la partie la plus basse, qui est celle qui accueille la mezzanine.
L'espace est assez large pour laisser l'échelle de manière fixe, et non amovible. La vue est sympathique en arrivant, et surtout accueillante avec le salon.

Additional Dwelling Unit / Small Great Room
This accessory dwelling unit provides all of the necessary components to happy living. With it's lovely living room, bedroom, home office, bathroom and full kitchenette, it is a dream oasis ready to inhabited.

Immagine di un piccolo soggiorno nordico con pareti bianche, parquet chiaro, libreria, TV autoportante e pavimento beige
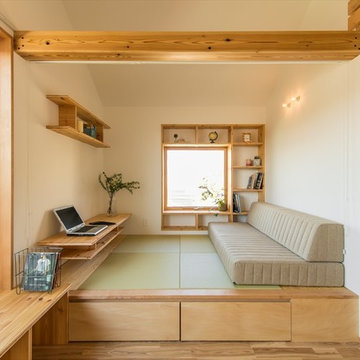
Idee per un piccolo soggiorno scandinavo con pareti bianche, pavimento in tatami e pavimento verde
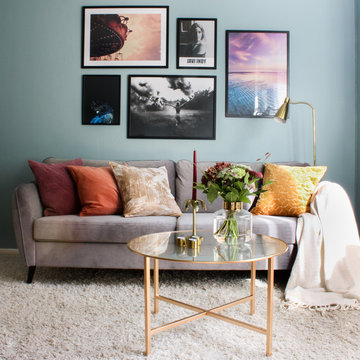
Studio K Inredning
Idee per un piccolo soggiorno scandinavo chiuso con pareti blu, moquette e pavimento beige
Idee per un piccolo soggiorno scandinavo chiuso con pareti blu, moquette e pavimento beige
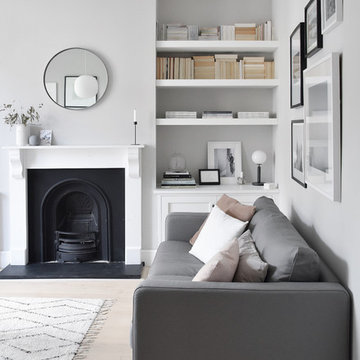
Popular Scandinavian-style interiors blog 'These Four Walls' has collaborated with Kährs for a scandi-inspired, soft and minimalist living room makeover. Kährs worked with founder Abi Dare to find the perfect hard wearing and stylish floor to work alongside minimalist decor. Kährs' ultra matt 'Oak Sky' engineered wood floor design was the perfect fit.
"I was keen on the idea of pale Nordic oak and ordered all sorts of samples, but none seemed quite right – until a package arrived from Swedish brand Kährs, that is. As soon as I took a peek at ‘Oak Sky’ ultra matt lacquered boards I knew they were the right choice – light but not overly so, with a balance of ashen and warmer tones and a beautiful grain. It creates the light, Scandinavian vibe that I love, but it doesn’t look out of place in our Victorian house; it also works brilliantly with the grey walls. I also love the matte finish, which is very hard wearing but has
none of the shininess normally associated with lacquer" says Abi.
Oak Sky is the lightest oak design from the Kährs Lux collection of one-strip ultra matt lacquer floors. The semi-transparent white stain and light and dark contrasts in the wood makes the floor ideal for a scandi-chic inspired interior. The innovative surface treatment is non-reflective; enhancing the colour of the floor while giving it a silky, yet strong shield against wear and tear. Kährs' Lux collection won 'Best Flooring' at the House Beautiful Awards 2017.
Kährs have collaborated with These Four Walls and feature in two blog posts; My soft, minimalist
living room makeover reveal and How to choose wooden flooring.
All photography by Abi Dare, Founder of These Four Walls
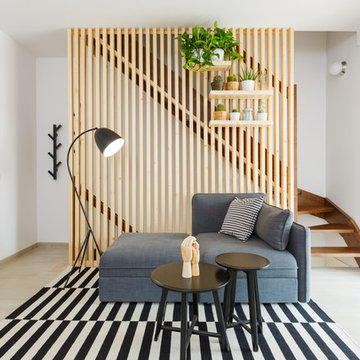
Stefano Corso
Esempio di un piccolo soggiorno nordico aperto con pareti bianche, parquet chiaro, nessun camino, TV autoportante e pavimento beige
Esempio di un piccolo soggiorno nordico aperto con pareti bianche, parquet chiaro, nessun camino, TV autoportante e pavimento beige
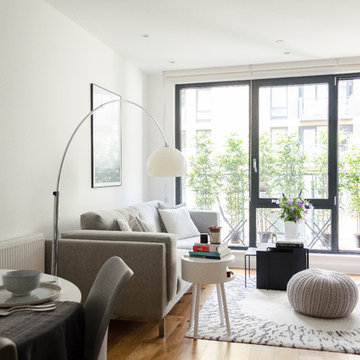
Homewings designer Francesco created a beautiful scandi living space for Hsiu. The room is an open plan kitchen/living area so it was important to create segments within the space. The cost effective ikea rug frames the seating area perfectly and the Marks and Spencer knitted pouffe is multi functional as a foot rest and spare seat. The room is calm and stylish with that air of scandi charm.
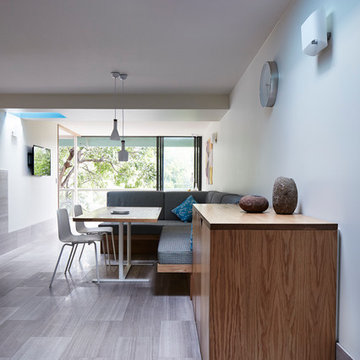
Alicia Taylor Photography
Foto di un piccolo soggiorno scandinavo aperto con pareti bianche e pavimento in marmo
Foto di un piccolo soggiorno scandinavo aperto con pareti bianche e pavimento in marmo
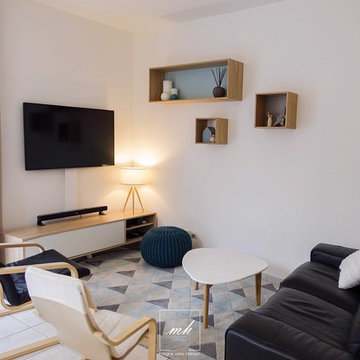
Eloïse Neret
Ispirazione per un piccolo soggiorno nordico aperto con pareti bianche, TV a parete, sala formale e nessun camino
Ispirazione per un piccolo soggiorno nordico aperto con pareti bianche, TV a parete, sala formale e nessun camino

Projet de décoration et d'aménagement d'une pièce de vie avec un espace dédié aux activités des enfants et de la chambre parentale.
Ispirazione per un piccolo soggiorno nordico chiuso con pareti bianche, parquet chiaro, nessun camino, nessuna TV, pavimento marrone e soffitto a cassettoni
Ispirazione per un piccolo soggiorno nordico chiuso con pareti bianche, parquet chiaro, nessun camino, nessuna TV, pavimento marrone e soffitto a cassettoni
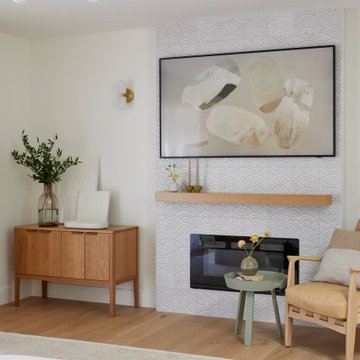
This single family home had been recently flipped with builder-grade materials. We touched each and every room of the house to give it a custom designer touch, thoughtfully marrying our soft minimalist design aesthetic with the graphic designer homeowner’s own design sensibilities. One of the most notable transformations in the home was opening up the galley kitchen to create an open concept great room with large skylight to give the illusion of a larger communal space.

Le coin salon et le coin dînatoire sont séparés visuellement par le même papier peint entrecoupé de mur peint en blanc. Les meubles participent par leur choix précis et leur envergure à l'ensemble. Les espaces sont aussi notifiés en hauteur, par une grande suspension pour le salon, et par des plantes suspendues pour le coin repas.

Immagine di un piccolo soggiorno scandinavo aperto con pareti bianche, pavimento in vinile, camino sospeso, cornice del camino in perlinato, TV a parete e pavimento multicolore
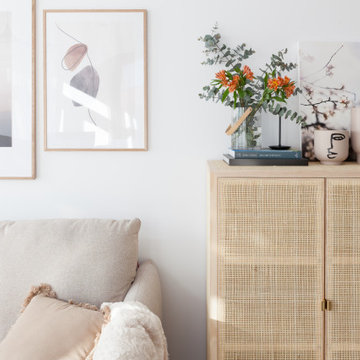
La inspiración para elegir el estilo que le íbamos a dar al apartamento fue la conexión tan directa con la terraza y toda la luz natural que lo inunda. Apostamos por colores neutros, de inspiración natural, tierras, arenas, maderas y lo contrastamos con algún toque en negro para roper la monotonía de la gama.
Le dimos especial importancia a las paredes y los elementos decorativos como las láminas del sofá o los lienzos del dormitorio. Pocos elementos pero bien escogidos y que combinaran entre ellos era la clave para acertar.

photo by Deborah Degraffenreid
Idee per un piccolo soggiorno scandinavo stile loft con pareti bianche, pavimento in cemento, nessun camino, nessuna TV e pavimento grigio
Idee per un piccolo soggiorno scandinavo stile loft con pareti bianche, pavimento in cemento, nessun camino, nessuna TV e pavimento grigio
Soggiorni scandinavi piccoli - Foto e idee per arredare
1