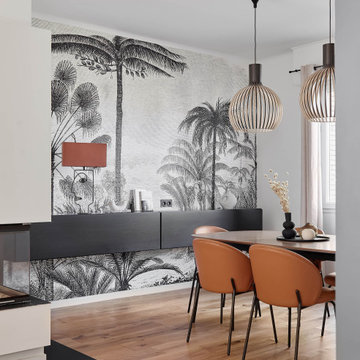Soggiorni scandinavi con camino bifacciale - Foto e idee per arredare
Filtra anche per:
Budget
Ordina per:Popolari oggi
1 - 20 di 141 foto
1 di 3
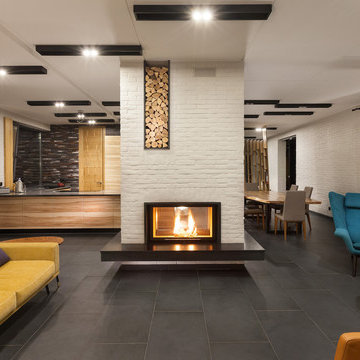
Анатолий Шостак
Idee per un soggiorno nordico aperto con sala formale, pareti bianche, camino bifacciale e cornice del camino in mattoni
Idee per un soggiorno nordico aperto con sala formale, pareti bianche, camino bifacciale e cornice del camino in mattoni
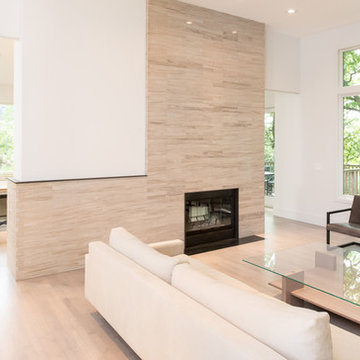
Photo by: Chad Holder
Ispirazione per un soggiorno scandinavo con pareti bianche, pavimento in legno massello medio, camino bifacciale e cornice del camino in pietra
Ispirazione per un soggiorno scandinavo con pareti bianche, pavimento in legno massello medio, camino bifacciale e cornice del camino in pietra
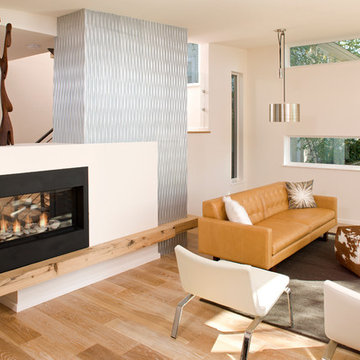
Foto di un soggiorno scandinavo aperto e di medie dimensioni con sala formale, pareti bianche, parquet chiaro, camino bifacciale, cornice del camino in metallo, nessuna TV e pavimento marrone
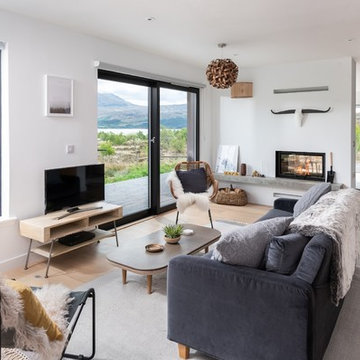
Idee per un soggiorno nordico di medie dimensioni con pareti bianche, parquet chiaro, camino bifacciale, TV autoportante e pavimento beige
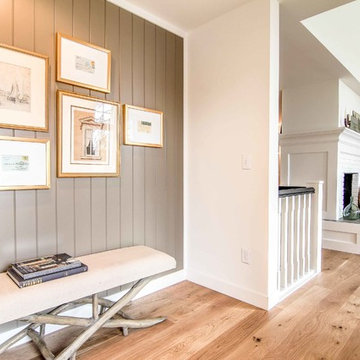
Allison Mathern Interior Design
Immagine di un soggiorno scandinavo di medie dimensioni e chiuso con libreria, pareti bianche, parquet chiaro, camino bifacciale, cornice del camino in mattoni, nessuna TV e pavimento marrone
Immagine di un soggiorno scandinavo di medie dimensioni e chiuso con libreria, pareti bianche, parquet chiaro, camino bifacciale, cornice del camino in mattoni, nessuna TV e pavimento marrone
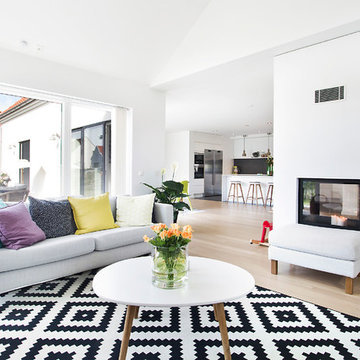
Immagine di un grande soggiorno nordico aperto con sala formale, pareti bianche, camino bifacciale, parquet chiaro e nessuna TV
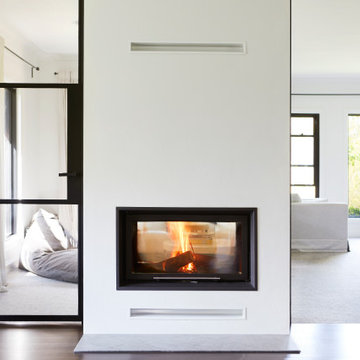
This 90's home received a complete transformation. A renovation on a tight timeframe meant we used our designer tricks to create a home that looks and feels completely different while keeping construction to a bare minimum. This beautiful Dulux 'Currency Creek' kitchen was custom made to fit the original kitchen layout. Opening the space up by adding glass steel framed doors and a double sided Mt Blanc fireplace allowed natural light to flood through.
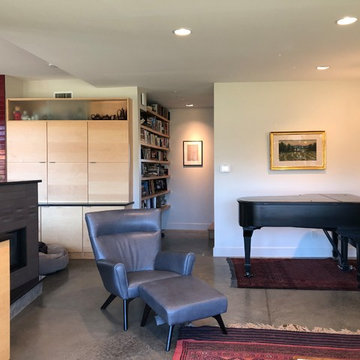
Esempio di un piccolo soggiorno nordico aperto con pareti bianche, pavimento in cemento, camino bifacciale, cornice del camino in cemento, TV a parete e pavimento grigio

Ispirazione per un grande soggiorno nordico aperto con libreria, pareti bianche, parquet chiaro, camino bifacciale, cornice del camino in intonaco, TV a parete e pavimento beige
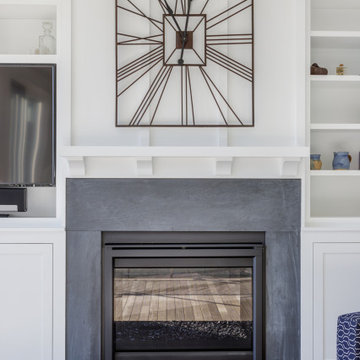
Esempio di un soggiorno scandinavo con pareti bianche, pavimento in legno massello medio, camino bifacciale e cornice del camino in pietra

Living Room with entry and breakfast nook beyond. Stair to second floor
Foto di un soggiorno nordico di medie dimensioni e chiuso con sala formale, pareti bianche, pavimento in legno massello medio, camino bifacciale, cornice del camino piastrellata, nessuna TV, pavimento beige e boiserie
Foto di un soggiorno nordico di medie dimensioni e chiuso con sala formale, pareti bianche, pavimento in legno massello medio, camino bifacciale, cornice del camino piastrellata, nessuna TV, pavimento beige e boiserie
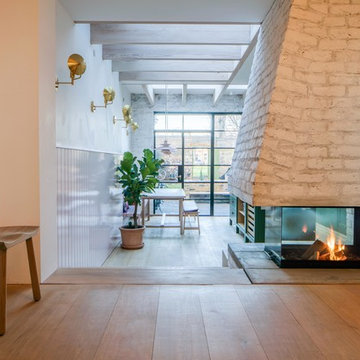
Luke Hayes
Foto di un soggiorno scandinavo aperto con pareti rosa, pavimento in legno massello medio, camino bifacciale, cornice del camino in mattoni e nessuna TV
Foto di un soggiorno scandinavo aperto con pareti rosa, pavimento in legno massello medio, camino bifacciale, cornice del camino in mattoni e nessuna TV
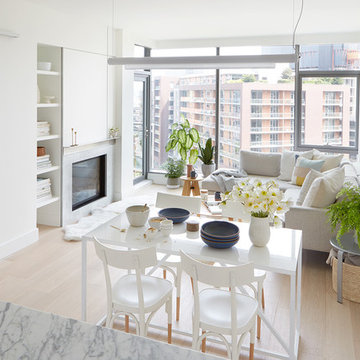
Lauren Colton
Ispirazione per un piccolo soggiorno nordico aperto con pareti bianche, parquet chiaro, camino bifacciale, cornice del camino in pietra e pavimento beige
Ispirazione per un piccolo soggiorno nordico aperto con pareti bianche, parquet chiaro, camino bifacciale, cornice del camino in pietra e pavimento beige
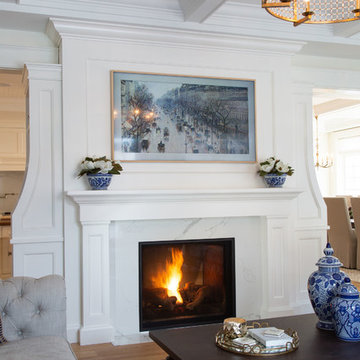
This is no ordinary fireplace. Housed in a custom-built wall unit, this fireplace not only acts as a dramatic, but fluid, way of dividing two living spaces (kitchen and living room), but it is two-sided! It opens up on both sides of the wall (with a TV above it on each side), to provide entertainment, warmth, and a sense of luxury to those in either room. The custom millwork on this design gives a traditional look that could be imposing due to the thickness of the unit, but the choice of white painted wood, a white mantle, and a white and grey quartz fireplace casing keeps the whole unit fresh and uplifting, with the eye focusing on the fire first, then following the curves of the pillars all the way up to the TV and ceiling. A clever and stunning way to both tie together and clearly divide two rooms.
PC: Fred Huntsberger

Idee per un soggiorno scandinavo aperto con sala formale, pareti bianche, parquet chiaro, camino bifacciale e pavimento beige
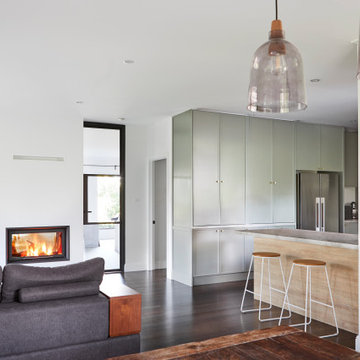
This 90's home received a complete transformation. A renovation on a tight timeframe meant we used our designer tricks to create a home that looks and feels completely different while keeping construction to a bare minimum. This beautiful Dulux 'Currency Creek' kitchen was custom made to fit the original kitchen layout. Opening the space up by adding glass steel framed doors and a double sided Mt Blanc fireplace allowed natural light to flood through.
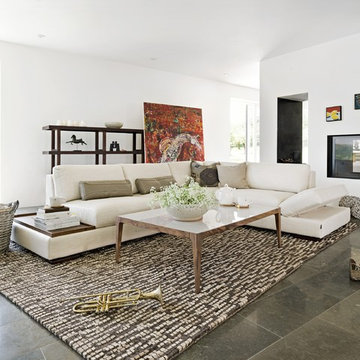
The Cartago sofa is available in a wide range of fabrics, leathers and combinations.
Foto di un soggiorno nordico di medie dimensioni e chiuso con pareti bianche, camino bifacciale e pavimento grigio
Foto di un soggiorno nordico di medie dimensioni e chiuso con pareti bianche, camino bifacciale e pavimento grigio
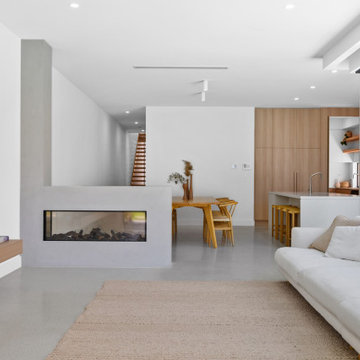
Two family homes capturing south westerly sea views of West Beach. The soaring entrance features an open oak staircase and bridge through the void channels light and sea breezes deep into the home. These homes have simple color and material palette that replicates the neutral warm tones of the sand dunes.
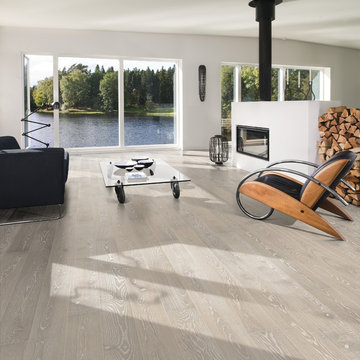
The idea for Scandinavian Hardwoods came after years of countless conversations with homeowners, designers, architects, and builders. The consistent theme: they wanted more than just a beautiful floor. They wanted insight into manufacturing locations (not just the seller or importer) and what materials are used and why. They wanted to understand the product’s environmental impact and it’s effect on indoor air quality and human health. They wanted a compelling story to tell guests about the beautiful floor they’ve chosen. At Scandinavian Hardwoods, we bring all of these elements together while making luxury more accessible.
Kahrs Oak Nouveau Snow, by Scandinavian Hardwoods
Soggiorni scandinavi con camino bifacciale - Foto e idee per arredare
1
