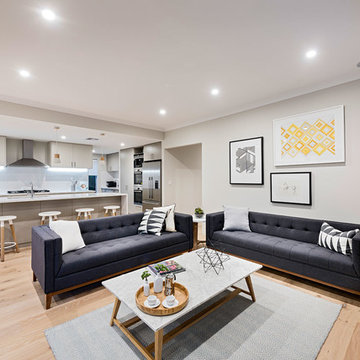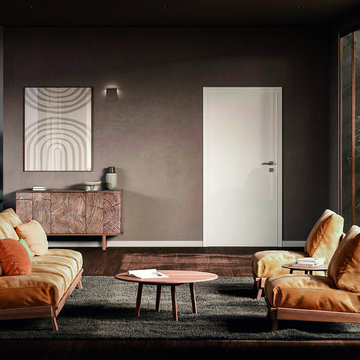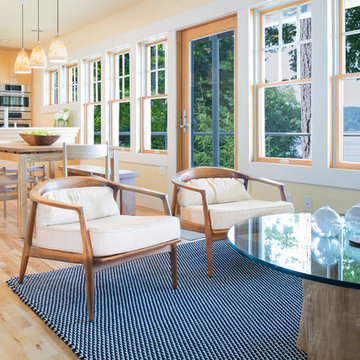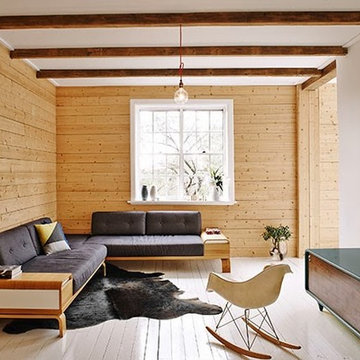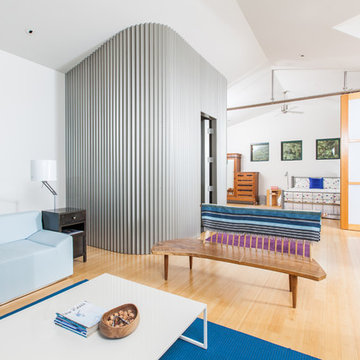Soggiorni scandinavi - Foto e idee per arredare
Filtra anche per:
Budget
Ordina per:Popolari oggi
741 - 760 di 57.143 foto
1 di 4
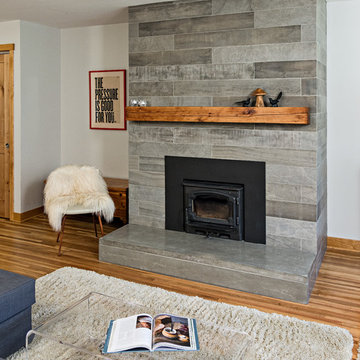
The original wood stove was retained and a new floor to ceiling tile surround adds texture and warmth to the room. The mantle is a salvaged beam from the remodel.
The walls between the kitchen and the living room were opened up and a new steel beam was added in the ceiling for structural support. A new powder room was added as well (doorway visible at right edge of the photo).
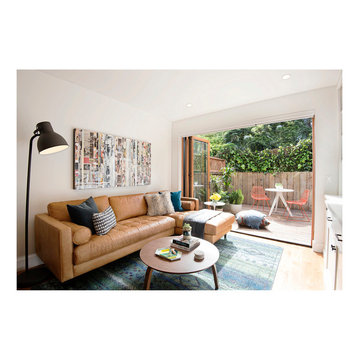
Hired mid demolition, Regan Baker Design Inc. partnered with the first-time home owners and construction team to help bring this two-bedroom two-bath condo some classic casual character. Cabinetry design, finish selection, furniture and accessories were all designed and implemented within a 6-month period. To add interest in the living room RBD added white oak paneling with a v-groove to the ceiling and clad the fireplace in a terra cotta tile. The space is completed with a Burning Man inspired painting made for the client by her sister!
Contractor: McGowan Builders
Photography: Sarah Heibenstreit of Modern Kids Co.
Art: Simon Breitbard Fine Arts
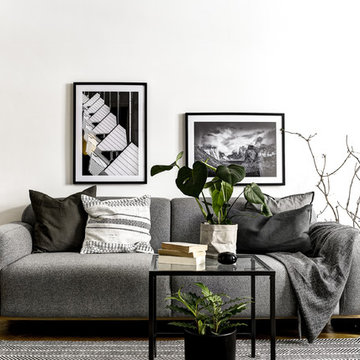
Esempio di un soggiorno nordico di medie dimensioni e chiuso con sala formale, pareti bianche, pavimento in legno massello medio e nessun camino
Trova il professionista locale adatto per il tuo progetto
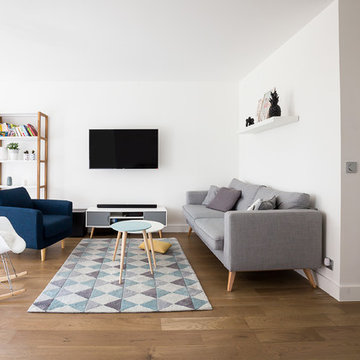
Matthieu Plante
Esempio di un soggiorno nordico di medie dimensioni e aperto con libreria, pareti bianche, pavimento in legno massello medio, nessun camino, TV a parete e tappeto
Esempio di un soggiorno nordico di medie dimensioni e aperto con libreria, pareti bianche, pavimento in legno massello medio, nessun camino, TV a parete e tappeto
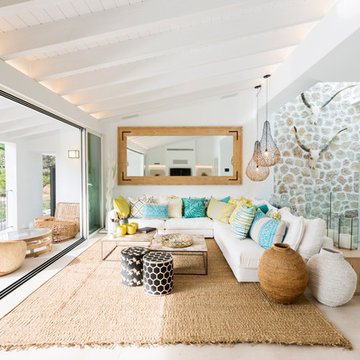
Esempio di un soggiorno scandinavo di medie dimensioni e aperto con sala formale, pareti bianche, nessun camino e nessuna TV
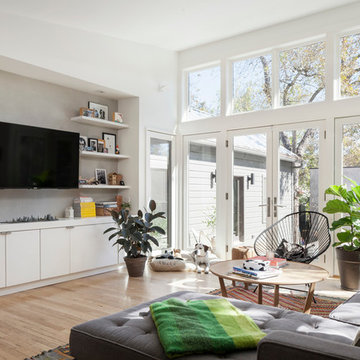
Andrea Calo
Ispirazione per un soggiorno scandinavo di medie dimensioni e aperto con pareti bianche, parquet chiaro, nessun camino e TV a parete
Ispirazione per un soggiorno scandinavo di medie dimensioni e aperto con pareti bianche, parquet chiaro, nessun camino e TV a parete
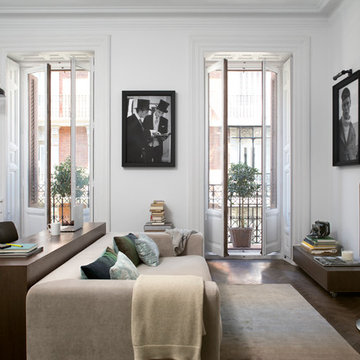
fotógrafo www.pedroalbornoz.com,
www.elenavisiers.com
Idee per un soggiorno nordico di medie dimensioni e aperto con pareti bianche, parquet scuro, nessun camino, TV autoportante e sala formale
Idee per un soggiorno nordico di medie dimensioni e aperto con pareti bianche, parquet scuro, nessun camino, TV autoportante e sala formale
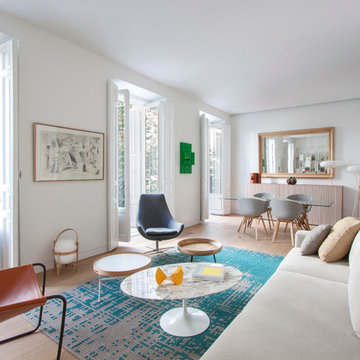
Atmósfera cálida y confortable se acentúa con la selección de mobiliario, que ha suministrado Batavia. Diseños clásicos de Carlo Mollino, Mendes da Rocha y Saarinen se combinan con otros actuales.
FOTOS: Adriana Merlo / Batavia
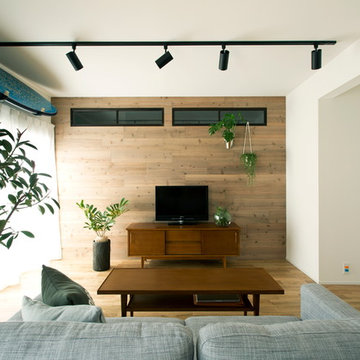
Immagine di un soggiorno scandinavo con pareti bianche, parquet chiaro, nessun camino e TV autoportante
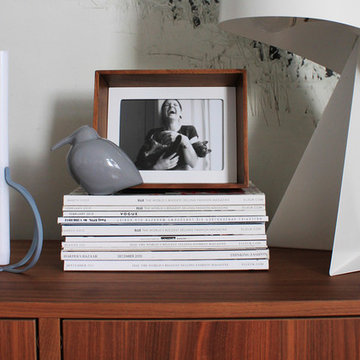
Patricia Hoyna
Idee per un piccolo soggiorno scandinavo aperto con pareti bianche, parquet chiaro, nessun camino e TV autoportante
Idee per un piccolo soggiorno scandinavo aperto con pareti bianche, parquet chiaro, nessun camino e TV autoportante
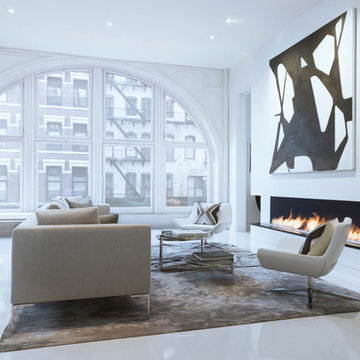
Photography by: Rodolfo Martinez
Esempio di un soggiorno scandinavo con pareti bianche e camino lineare Ribbon
Esempio di un soggiorno scandinavo con pareti bianche e camino lineare Ribbon
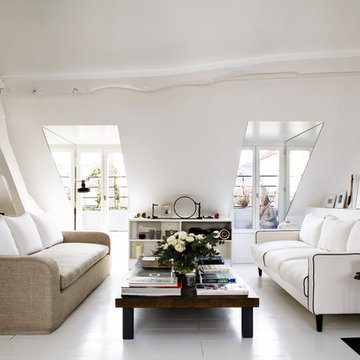
Sarah Lavoine : http://www.sarahlavoine.com
Foto di un grande soggiorno scandinavo con pareti bianche, pavimento in legno verniciato, nessun camino, nessuna TV e sala formale
Foto di un grande soggiorno scandinavo con pareti bianche, pavimento in legno verniciato, nessun camino, nessuna TV e sala formale
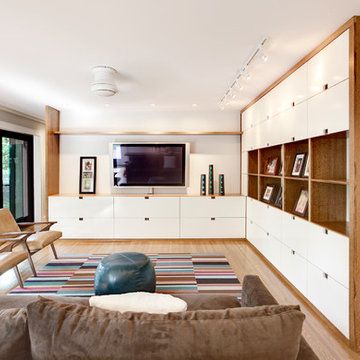
Description: Custom media center conceals electronics and media (books, movies, games). It is integrated with stair, convenient to kitchen and screened porch, with discrete Powder Room around the corner - Photo: HAUS | Architecture For Modern Lifestyles
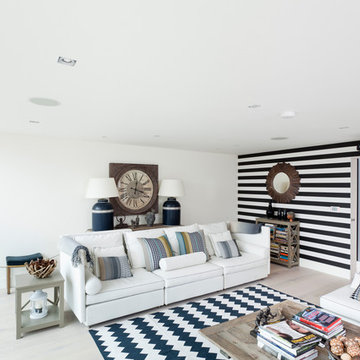
Attractive living as an architectural experiment: a 136-year-old water tower, a listed building with a spectacular 360-degree panorama view over the City of London. The task, to transform it into a superior residence, initially seemed an absolute impossibility. But when the owners came across architect Mike Collier, they had found a partner who was to make the impossible possible. The tower, which had been empty for decades, underwent radical renovation work and was extended by a four-storey cube containing kitchen, dining and living room - connected by glazed tunnels and a lift shaft. The kitchen, realised by Enclosure Interiors in Tunbridge Wells, Kent, with furniture from LEICHT is the very heart of living in this new building.
Shiny white matt-lacquered kitchen fronts (AVANCE-LR), tone-on-tone with the worktops, reflect the light in the room and thus create expanse and openness. The surface of the handle-less kitchen fronts has a horizontal relief embossing; depending on the light incidence, this results in a vitally structured surface. The free-standing preparation isle with its vertical side panels with a seamlessly integrated sink represents the transition between kitchen and living room. The fronts of the floor units facing the dining table were extended to the floor to do away with the plinth typical of most kitchens. Ceiling-high tall units on the wall provide plenty of storage space; the electrical appliances are integrated here invisible to the eye. Floor units on a high plinth which thus appear to be floating form the actual cooking centre within the kitchen, attached to the wall. A range of handle-less wall units concludes the glazed niche at the top.
LEICHT international: “Architecture and kitchen” in the centre of London. www.LeichtUSA.com
Soggiorni scandinavi - Foto e idee per arredare
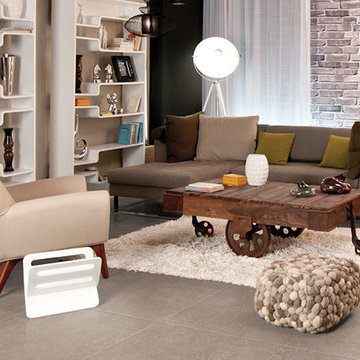
A modern living room featuring Olympia Tile porcelain tile from the Concrete Series, seen here in colour Brown. Great for use in both residential and commercial spaces, for both floor and wall applications. Available in 7 colours.
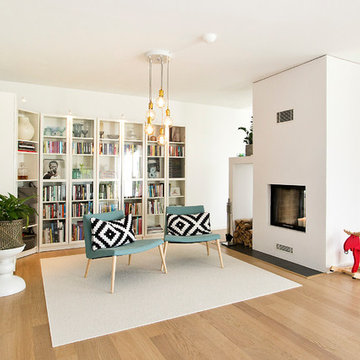
Foto di un soggiorno scandinavo di medie dimensioni e aperto con libreria, pareti bianche, parquet chiaro, camino bifacciale e TV autoportante
38
