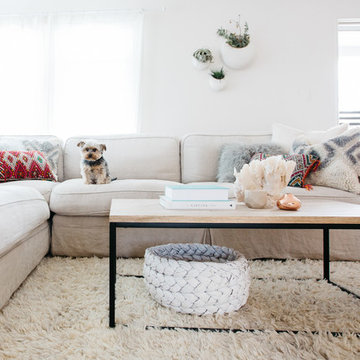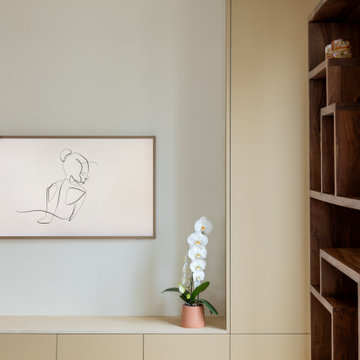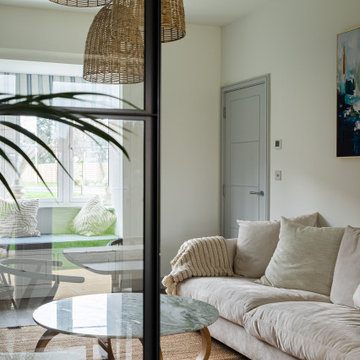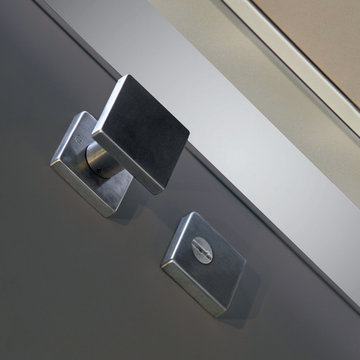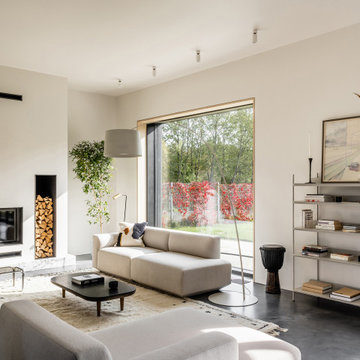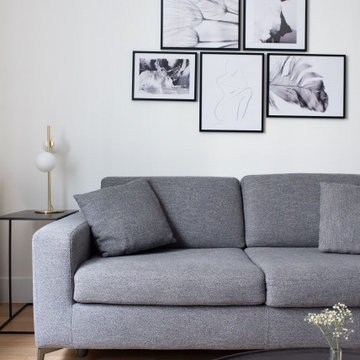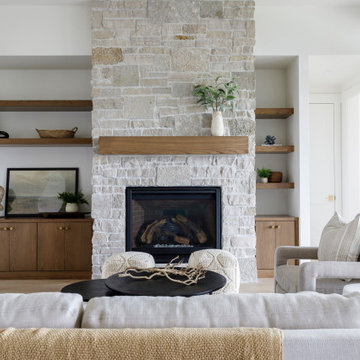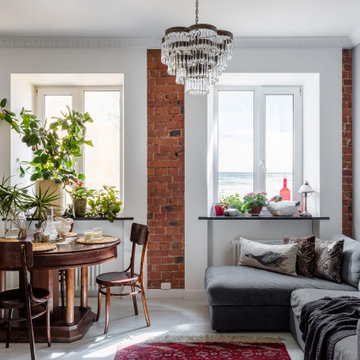Soggiorni scandinavi - Foto e idee per arredare
Filtra anche per:
Budget
Ordina per:Popolari oggi
641 - 660 di 57.144 foto
1 di 4
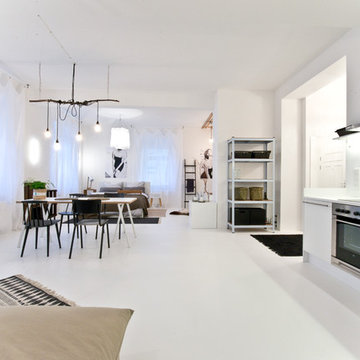
Interior Design: freudenspiel by Elisabeth Zola
Fotos: Zolaproduction
Esempio di un soggiorno scandinavo di medie dimensioni e stile loft con sala formale, pareti bianche, pavimento in cemento e TV a parete
Esempio di un soggiorno scandinavo di medie dimensioni e stile loft con sala formale, pareti bianche, pavimento in cemento e TV a parete
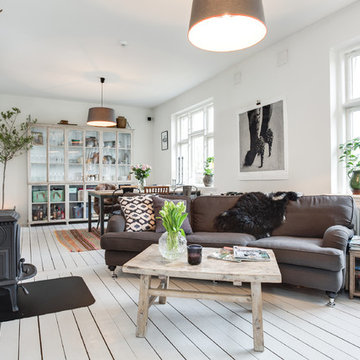
Ett vardagsrum att bara vara i!
Foto di un grande soggiorno nordico aperto con sala formale, pareti bianche, pavimento in legno verniciato, nessun camino e nessuna TV
Foto di un grande soggiorno nordico aperto con sala formale, pareti bianche, pavimento in legno verniciato, nessun camino e nessuna TV
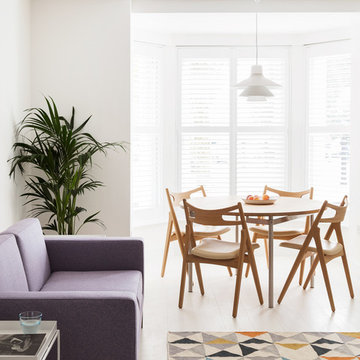
We completed a luxury apartment in Primrose Hill. This is the second apartment within the same building to be designed by the practice, commissioned by a new client who viewed the initial scheme and immediately briefed the practice to conduct a similar high-end refurbishment.
The brief was to fully maximise the potential of the 60-square metre, two-bedroom flat, improving usable space, and optimising natural light.
We significantly reconfigured the apartment’s spatial lay-out – the relocated kitchen, now open-plan, is seamlessly integrated within the living area, while a window between the kitchen and the entrance hallway creates new visual connections and a more coherent sense of progression from one space to the next.
The previously rather constrained single bedroom has been enlarged, with additional windows introducing much needed natural light. The reconfigured space also includes a new bathroom.
The apartment is finely detailed, with bespoke joinery and ingenious storage solutions such as a walk-in wardrobe in the master bedroom and a floating sideboard in the living room.
Elsewhere, potential space has been imaginatively deployed – a former wall cabinet now accommodates the guest WC.
The choice of colour palette and materials is deliberately light in tone, further enhancing the apartment’s spatial volumes, while colourful furniture and accessories provide focus and variation.
Photographer: Rory Gardiner
Trova il professionista locale adatto per il tuo progetto
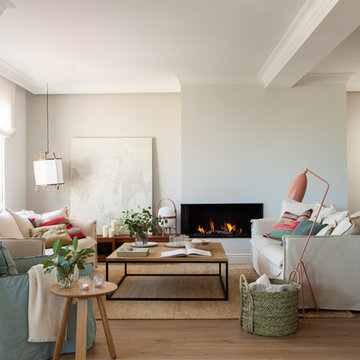
Proyecto realizado por Meritxell Ribé - The Room Studio
Construcción: The Room Work
Fotografías: Mauricio Fuertes
Idee per un grande soggiorno nordico chiuso con sala formale, pareti bianche, pavimento in legno massello medio, camino classico, cornice del camino in metallo e nessuna TV
Idee per un grande soggiorno nordico chiuso con sala formale, pareti bianche, pavimento in legno massello medio, camino classico, cornice del camino in metallo e nessuna TV
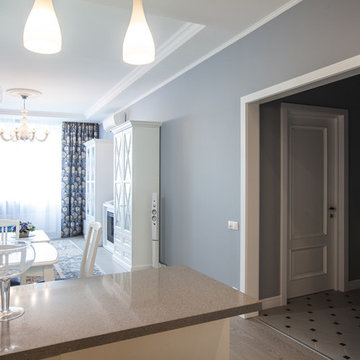
Подушки в песочном оттенке прекрасно сочетаются с диваном в пастельном цвете ультрамарина, внося теплые акценты в интерьер.
Foto di un soggiorno scandinavo
Foto di un soggiorno scandinavo
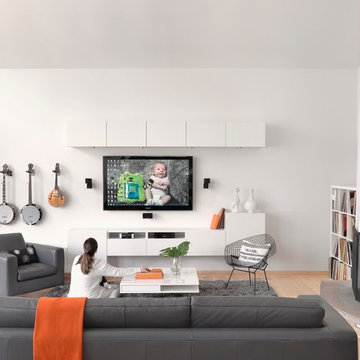
The modern and clean lined living and family room allows the eye to focus on the guitar, banjos and mandolin. The homeowners are also avid collectors of old 33 rpm records.
Alise O'Brien photography
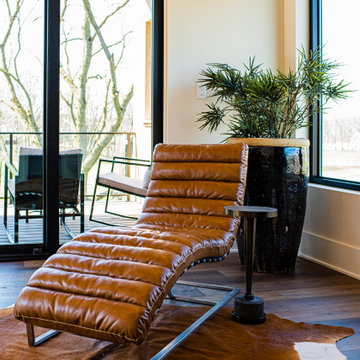
The new construction luxury home was designed by our Carmel design-build studio with the concept of 'hygge' in mind – crafting a soothing environment that exudes warmth, contentment, and coziness without being overly ornate or cluttered. Inspired by Scandinavian style, the design incorporates clean lines and minimal decoration, set against soaring ceilings and walls of windows. These features are all enhanced by warm finishes, tactile textures, statement light fixtures, and carefully selected art pieces.
In the living room, a bold statement wall was incorporated, making use of the 4-sided, 2-story fireplace chase, which was enveloped in large format marble tile. Each bedroom was crafted to reflect a unique character, featuring elegant wallpapers, decor, and luxurious furnishings. The primary bathroom was characterized by dark enveloping walls and floors, accentuated by teak, and included a walk-through dual shower, overhead rain showers, and a natural stone soaking tub.
An open-concept kitchen was fitted, boasting state-of-the-art features and statement-making lighting. Adding an extra touch of sophistication, a beautiful basement space was conceived, housing an exquisite home bar and a comfortable lounge area.
---Project completed by Wendy Langston's Everything Home interior design firm, which serves Carmel, Zionsville, Fishers, Westfield, Noblesville, and Indianapolis.
For more about Everything Home, see here: https://everythinghomedesigns.com/
To learn more about this project, see here:
https://everythinghomedesigns.com/portfolio/modern-scandinavian-luxury-home-westfield/
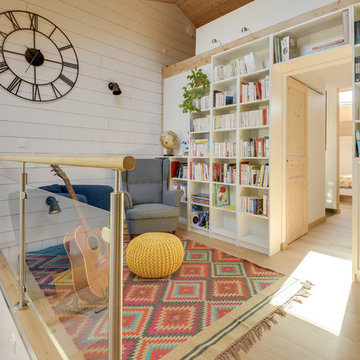
La cuisine totalement ouverte se veut extrêmement conviviale et fonctionnelle
Credit Photo : meero
Ispirazione per un ampio soggiorno nordico stile loft con libreria, pareti bianche, parquet chiaro, nessun camino, nessuna TV e pavimento beige
Ispirazione per un ampio soggiorno nordico stile loft con libreria, pareti bianche, parquet chiaro, nessun camino, nessuna TV e pavimento beige
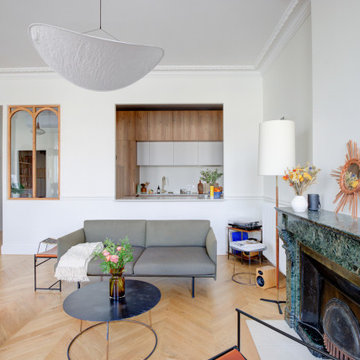
Salon-Séjour : La restauration des cheminées en marbre, le parquet en pose point de Hongrie et les moulures en staff créent une ambiance noble. Des éléments de décoration modernes brisent la rigidité de l’architecture.
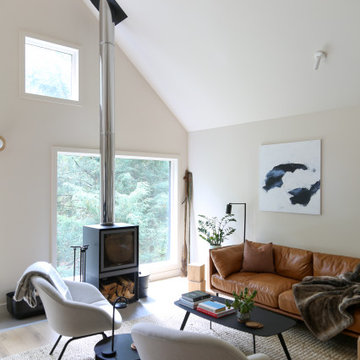
Esempio di un soggiorno nordico di medie dimensioni e aperto con pareti bianche, parquet chiaro, stufa a legna, pavimento beige e soffitto a volta
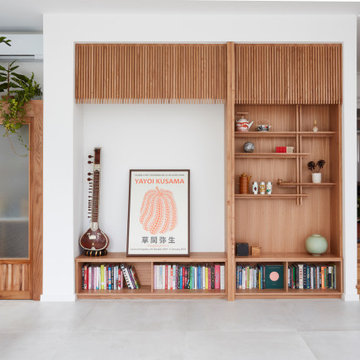
Set within an airy contemporary extension to a lovely Georgian home, the Siatama Kitchen is our most ambitious project to date. The client, a master cook who taught English in Siatama, Japan, wanted a space that spliced together her love of Japanese detailing with a sophisticated Scandinavian approach to wood.
At the centre of the deisgn is a large island, made in solid british elm, and topped with a set of lined drawers for utensils, cutlery and chefs knifes. The 4-post legs of the island conform to the 寸 (pronounced ‘sun’), an ancient Japanese measurement equal to 3cm. An undulating chevron detail articulates the lower drawers in the island, and an open-framed end, with wood worktop, provides a space for casual dining and homework.
A full height pantry, with sliding doors with diagonally-wired glass, and an integrated american-style fridge freezer, give acres of storage space and allow for clutter to be shut away. A plant shelf above the pantry brings the space to life, making the most of the high ceilings and light in this lovely room.
Soggiorni scandinavi - Foto e idee per arredare
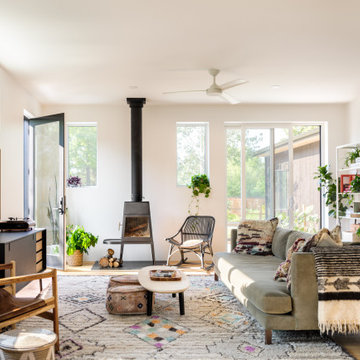
Foto di un soggiorno nordico con parquet chiaro, stufa a legna e TV a parete
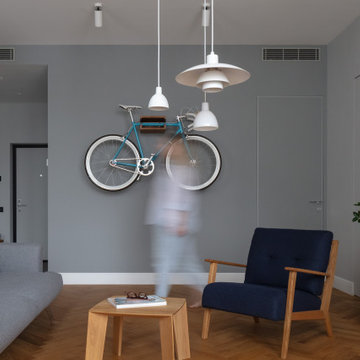
Immagine di un soggiorno nordico di medie dimensioni con pareti grigie, pavimento in legno massello medio, nessun camino, TV a parete e pavimento marrone
33
