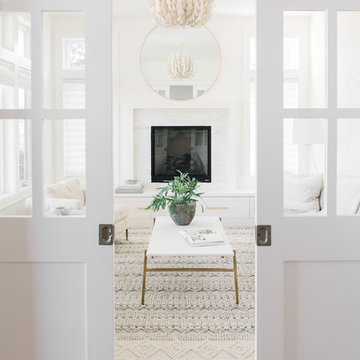Soggiorni - Foto e idee per arredare
Filtra anche per:
Budget
Ordina per:Popolari oggi
81 - 100 di 292.666 foto

Photo Credit: Dust Studios, Elena Kaloupek
Esempio di un soggiorno industriale con pareti grigie, moquette e pavimento beige
Esempio di un soggiorno industriale con pareti grigie, moquette e pavimento beige
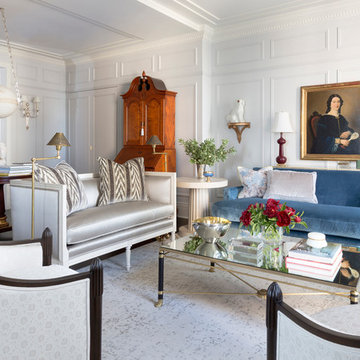
Idee per un grande soggiorno vittoriano chiuso con sala formale, pareti bianche, parquet scuro, nessun camino, nessuna TV e pavimento marrone
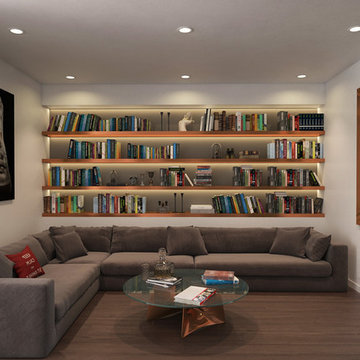
Esempio di un soggiorno contemporaneo con libreria, pareti bianche, parquet scuro e pavimento marrone
Trova il professionista locale adatto per il tuo progetto
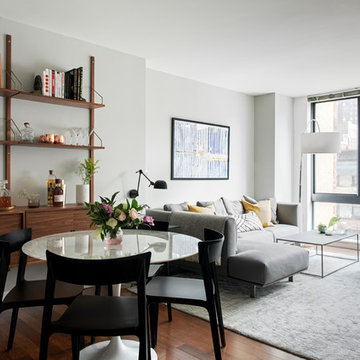
Idee per un soggiorno moderno di medie dimensioni e aperto con pareti grigie, parquet chiaro, nessun camino, TV a parete e pavimento marrone

The wall separating the kitchen from the living room was removed, creating this beautiful open concept living area. The carpeting was replaced with hardwood in a dark stain, and the blue, grey and white rug create a welcoming area to lounge on the new sectional.
Gugel Photography
A couple living in Washington Township wanted to completely open up their kitchen, dining, and living room space, replace dated materials and finishes and add brand-new furnishings, lighting, and décor to reimagine their space.
They were dreaming of a complete kitchen remodel with a new footprint to make it more functional, as their old floor plan wasn't working for them anymore, and a modern fireplace remodel to breathe new life into their living room area.
Our first step was to create a great room space for this couple by removing a wall to open up the space and redesigning the kitchen so that the refrigerator, cooktop, and new island were placed in the right way to increase functionality and prep surface area. Rain glass tile backsplash made for a stunning wow factor in the kitchen, as did the pendant lighting added above the island and new fixtures in the dining area and foyer.
Since the client's favorite color was blue, we sprinkled it throughout the space with a calming gray and white palette to ground the colorful pops. Wood flooring added warmth and uniformity, while new dining and living room furnishings, rugs, and décor created warm, welcoming, and comfortable gathering areas with enough seating to entertain guests. Finally, we replaced the fireplace tile and mantel with modern white stacked stone for a contemporary update.
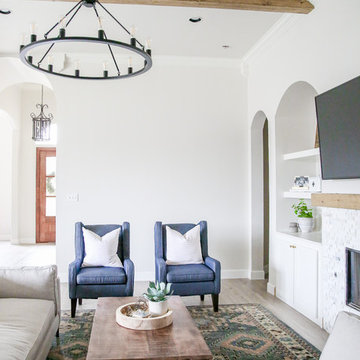
Immagine di un soggiorno country di medie dimensioni e chiuso con pareti bianche, pavimento in legno massello medio, camino classico, cornice del camino in pietra, TV a parete e pavimento marrone
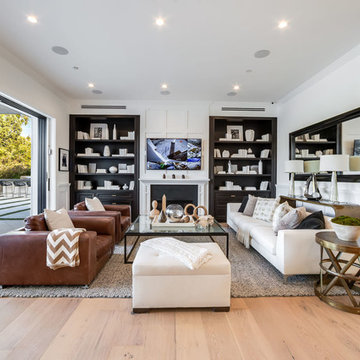
Esempio di un soggiorno classico con pareti bianche, pavimento in legno massello medio, camino classico, TV a parete e pavimento marrone
Ricarica la pagina per non vedere più questo specifico annuncio
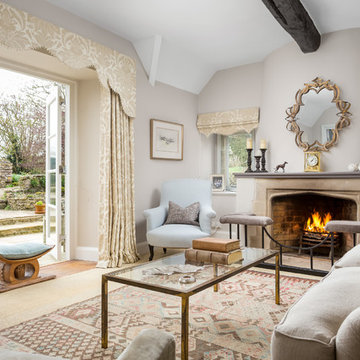
Idee per un soggiorno country con libreria, pareti beige, camino classico, nessuna TV e pavimento beige
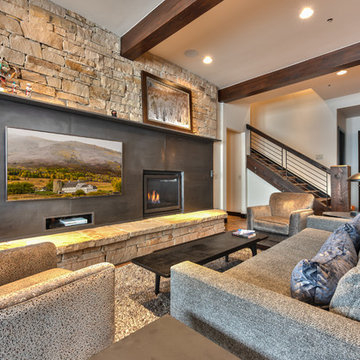
Bret Osswald Photography
Idee per un soggiorno stile rurale con pareti bianche, pavimento in legno massello medio, camino classico, cornice del camino in metallo e pavimento marrone
Idee per un soggiorno stile rurale con pareti bianche, pavimento in legno massello medio, camino classico, cornice del camino in metallo e pavimento marrone

© Karl Neumann Photography | Martel Construction
Foto di un soggiorno design aperto con sala formale, pavimento in cemento e camino lineare Ribbon
Foto di un soggiorno design aperto con sala formale, pavimento in cemento e camino lineare Ribbon
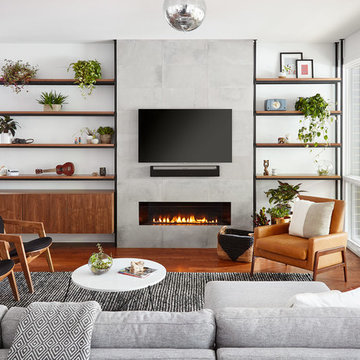
Immagine di un soggiorno design con pareti bianche, pavimento in legno massello medio, camino lineare Ribbon, cornice del camino piastrellata, TV a parete e pavimento marrone

Photos by Project Focus Photography
Ispirazione per un grande soggiorno costiero aperto con pareti beige, parquet scuro, camino classico, cornice del camino in pietra, TV a parete e pavimento grigio
Ispirazione per un grande soggiorno costiero aperto con pareti beige, parquet scuro, camino classico, cornice del camino in pietra, TV a parete e pavimento grigio
Ricarica la pagina per non vedere più questo specifico annuncio
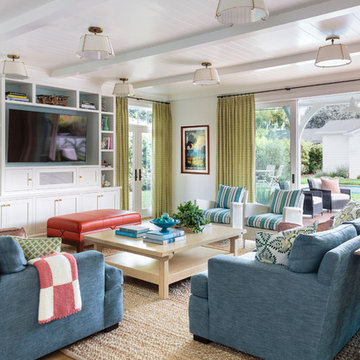
Mark Lohman
Foto di un grande soggiorno stile marino aperto con pareti bianche, nessun camino, pavimento marrone, pavimento in legno massello medio e TV a parete
Foto di un grande soggiorno stile marino aperto con pareti bianche, nessun camino, pavimento marrone, pavimento in legno massello medio e TV a parete
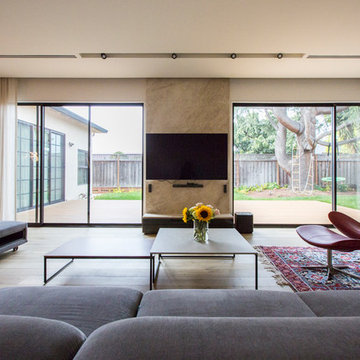
Foto di un soggiorno contemporaneo di medie dimensioni e aperto con pareti bianche, parquet chiaro, nessun camino, TV a parete e pavimento beige

TV area with art niches on each side. All cabinetry suspended. Led lighting under cabinetry and LED puck lights in each niche opening.
Great view of the water
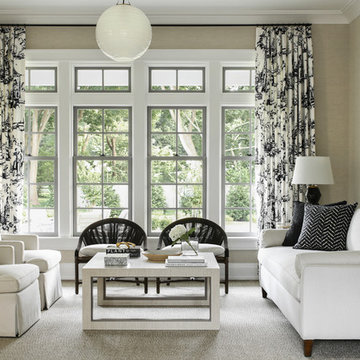
A beautiful shingle style residence we recently completed for a young family in Cold Spring Harbor, New York. Interior design by SRC Interiors. Built by Stokkers + Company.
Soggiorni - Foto e idee per arredare
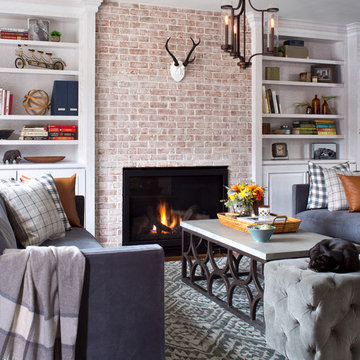
Americana-feel living room featuring 2 solid blue facing sofas and a built-in fireplace with a show-stealing whitewashed brick surround. White painted built-in shelving flanks the fireplace. Leather and tartan pillows invite to lounge by the fireplace.

Mid Century Modern living family great room in an open, spacious floor plan
Foto di un grande soggiorno moderno aperto con pareti beige, parquet chiaro, camino classico, cornice del camino in mattoni, TV a parete e tappeto
Foto di un grande soggiorno moderno aperto con pareti beige, parquet chiaro, camino classico, cornice del camino in mattoni, TV a parete e tappeto
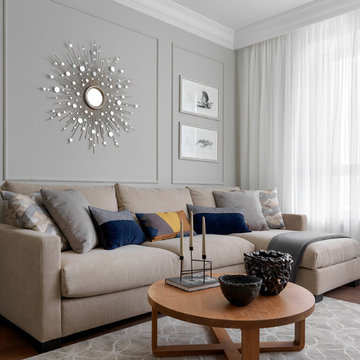
Сергей Красюк
Ispirazione per un soggiorno minimal di medie dimensioni con pareti grigie
Ispirazione per un soggiorno minimal di medie dimensioni con pareti grigie
5

