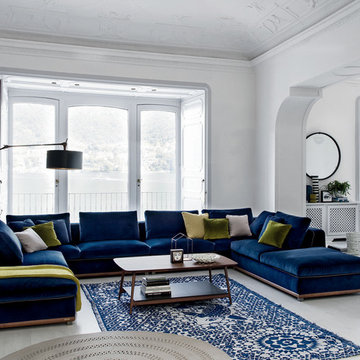Soggiorni contemporanei - Foto e idee per arredare
Filtra anche per:
Budget
Ordina per:Popolari oggi
1 - 20 di 80.275 foto

Immagine di un soggiorno design di medie dimensioni e aperto con sala formale, pareti beige, parquet chiaro, camino lineare Ribbon, cornice del camino in legno, nessuna TV e pavimento marrone

Builder: Mike Schaap Builders
Photographer: Ashley Avila Photography
Both chic and sleek, this streamlined Art Modern-influenced home is the equivalent of a work of contemporary sculpture and includes many of the features of this cutting-edge style, including a smooth wall surface, horizontal lines, a flat roof and an enduring asymmetrical appeal. Updated amenities include large windows on both stories with expansive views that make it perfect for lakefront lots, with stone accents, floor plan and overall design that are anything but traditional.
Inside, the floor plan is spacious and airy. The 2,200-square foot first level features an open plan kitchen and dining area, a large living room with two story windows, a convenient laundry room and powder room and an inviting screened in porch that measures almost 400 square feet perfect for reading or relaxing. The three-car garage is also oversized, with almost 1,000 square feet of storage space. The other levels are equally roomy, with almost 2,000 square feet of living space in the lower level, where a family room with 10-foot ceilings, guest bedroom and bath, game room with shuffleboard and billiards are perfect for entertaining. Upstairs, the second level has more than 2,100 square feet and includes a large master bedroom suite complete with a spa-like bath with double vanity, a playroom and two additional family bedrooms with baths.

Anice Hoachlander, Judy Davis; HDPhoto
Ispirazione per un soggiorno design con libreria, pareti bianche, parquet chiaro, camino classico e cornice del camino in pietra
Ispirazione per un soggiorno design con libreria, pareti bianche, parquet chiaro, camino classico e cornice del camino in pietra
Trova il professionista locale adatto per il tuo progetto

Barry Grossman Photography
Idee per un soggiorno design con camino lineare Ribbon e pavimento bianco
Idee per un soggiorno design con camino lineare Ribbon e pavimento bianco

Architect: Richard Warner
General Contractor: Allen Construction
Photo Credit: Jim Bartsch
Award Winner: Master Design Awards, Best of Show
Esempio di un soggiorno minimal di medie dimensioni e aperto con camino classico, nessuna TV, cornice del camino in intonaco, pareti bianche, parquet chiaro e tappeto
Esempio di un soggiorno minimal di medie dimensioni e aperto con camino classico, nessuna TV, cornice del camino in intonaco, pareti bianche, parquet chiaro e tappeto

Fireplace: - 9 ft. linear
Bottom horizontal section-Tile: Emser Borigni White 18x35- Horizontal stacked
Top vertical section- Tile: Emser Borigni Diagonal Left/Right- White 18x35
Grout: Mapei 77 Frost
Fireplace wall paint: Web Gray SW 7075
Ceiling Paint: Pure White SW 7005
Paint: Egret White SW 7570
Photographer: Steve Chenn

Praised for its visually appealing, modern yet comfortable design, this Scottsdale residence took home the gold in the 2014 Design Awards from Professional Builder magazine. Built by Calvis Wyant Luxury Homes, the 5,877-square-foot residence features an open floor plan that includes Western Window Systems’ multi-slide pocket doors to allow for optimal inside-to-outside flow. Tropical influences such as covered patios, a pool, and reflecting ponds give the home a lush, resort-style feel.
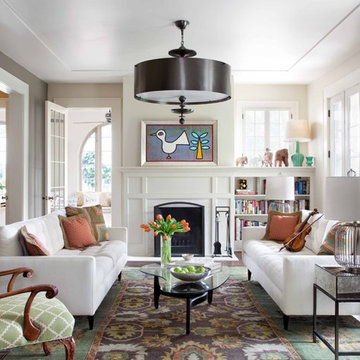
Immagine di un soggiorno design di medie dimensioni con libreria e pareti grigie

Peter Bennetts
Esempio di un grande soggiorno design aperto con sala formale, pareti bianche, moquette, camino bifacciale, cornice del camino in intonaco, nessuna TV e pavimento grigio
Esempio di un grande soggiorno design aperto con sala formale, pareti bianche, moquette, camino bifacciale, cornice del camino in intonaco, nessuna TV e pavimento grigio

The two-story great room features custom modern fireplace and modern chandelier. Voluptuous windows let in the beautiful PNW light.
Immagine di un grande soggiorno design aperto con pareti bianche, pavimento in legno massello medio, camino classico, TV a parete, cornice del camino in pietra e pavimento beige
Immagine di un grande soggiorno design aperto con pareti bianche, pavimento in legno massello medio, camino classico, TV a parete, cornice del camino in pietra e pavimento beige
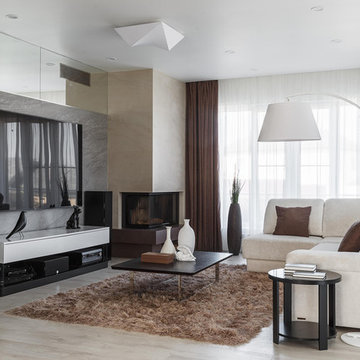
Архитектор Соколов Кирилл
Ispirazione per un grande soggiorno contemporaneo aperto con pareti beige, pavimento in legno massello medio, camino ad angolo, cornice del camino in pietra, TV a parete e pavimento beige
Ispirazione per un grande soggiorno contemporaneo aperto con pareti beige, pavimento in legno massello medio, camino ad angolo, cornice del camino in pietra, TV a parete e pavimento beige
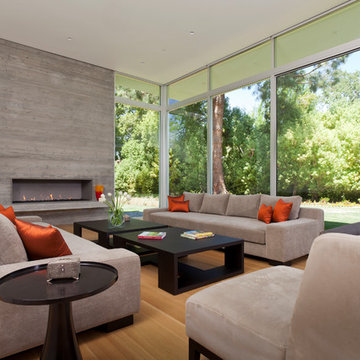
Idee per un soggiorno design aperto con pareti bianche, parquet chiaro, camino lineare Ribbon e nessuna TV
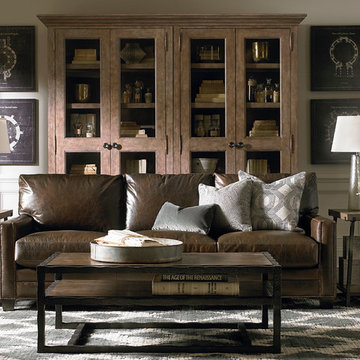
Classic describes the Ladson grouping. With its linier design track arms and semi-attached pillow back, the Ladson grouping conveys casual sophistication and comfort.
Available in leather only. Sofa and sectional seating arrangements are available.

Interior Design: Mod & Stanley Design Inc. (www.modandstanley.com)
Photography: Chris Boyd (www.chrisboydphoto.com)
Esempio di un soggiorno design con pareti nere, pavimento in legno massello medio, camino lineare Ribbon, TV a parete e tappeto
Esempio di un soggiorno design con pareti nere, pavimento in legno massello medio, camino lineare Ribbon, TV a parete e tappeto
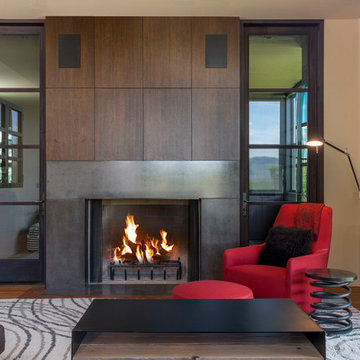
Wood burning fireplace with concrete surround, mahogany wood tv cabinet, floor to ceiling aluminum patio doors. Red Italian armchair with red ottoman, custom steel coffee table, heart pine wood floors with a custom design rug in a modern farmhouse on the Camas Prairie in Idaho. Photo by Tory Taglio Photography
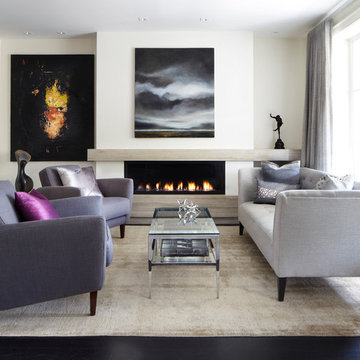
Custom gas fireplace.
Photo by Lisa Petrole Photography
Idee per un soggiorno minimal con sala formale, pareti bianche, camino lineare Ribbon e cornice del camino in pietra
Idee per un soggiorno minimal con sala formale, pareti bianche, camino lineare Ribbon e cornice del camino in pietra
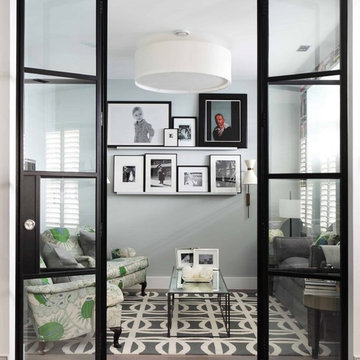
Esempio di un piccolo soggiorno contemporaneo chiuso con pareti grigie, nessun camino e nessuna TV
Soggiorni contemporanei - Foto e idee per arredare
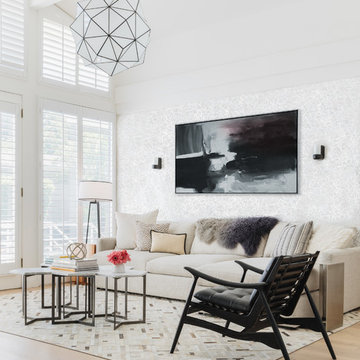
Immagine di un soggiorno contemporaneo aperto con pareti bianche, parquet chiaro e tappeto
1
