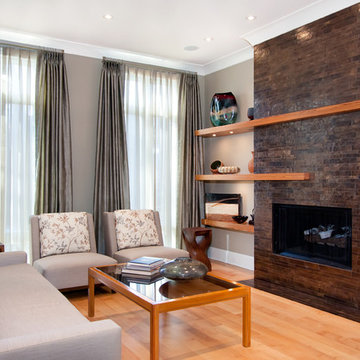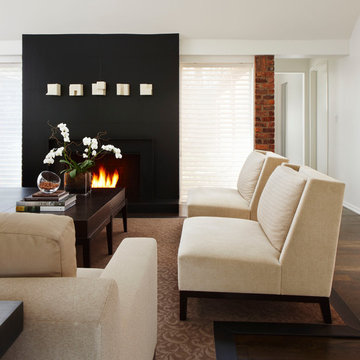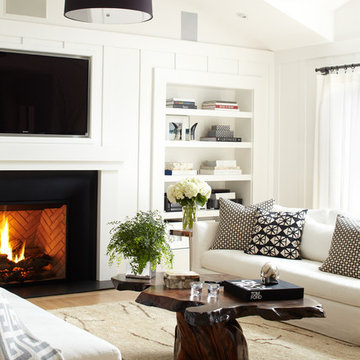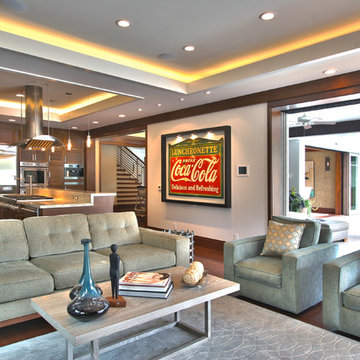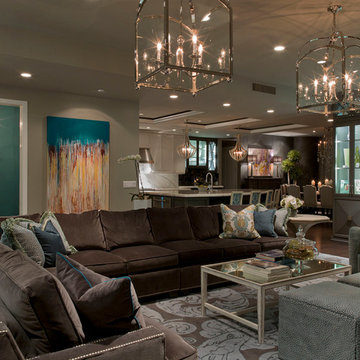Soggiorni contemporanei - Foto e idee per arredare
Filtra anche per:
Budget
Ordina per:Popolari oggi
121 - 140 di 80.255 foto
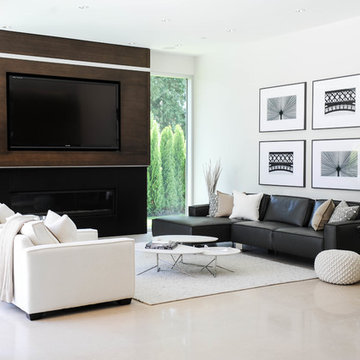
Tracey Ayton Photography
Immagine di un soggiorno contemporaneo con pareti bianche, camino lineare Ribbon e parete attrezzata
Immagine di un soggiorno contemporaneo con pareti bianche, camino lineare Ribbon e parete attrezzata
Trova il professionista locale adatto per il tuo progetto
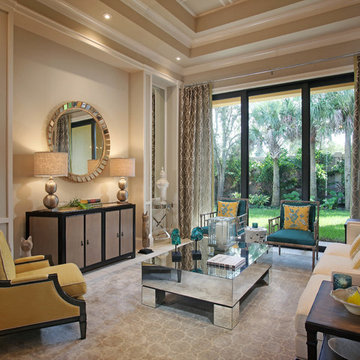
Photographed by Tom Harper
Esempio di un grande soggiorno contemporaneo con pareti beige
Esempio di un grande soggiorno contemporaneo con pareti beige
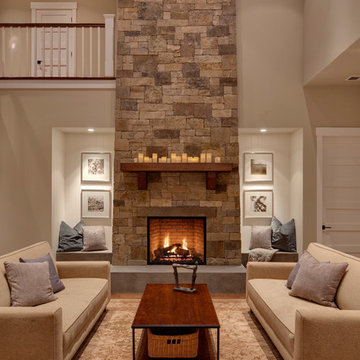
This fireplace was handcrafted and dry-stacked by an artisan mason who shaped and placed each stone by hand. Our designer hand-picked stones from each palate to coordinate with the interior finishes. Remaining stones were also hand-selected for the outdoor kitchen, adjacent to this space.
Photo: Clarity NW Photography
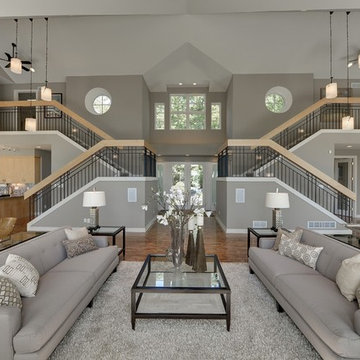
Spacecrafting/Architectural Photography
Ispirazione per un ampio soggiorno minimal aperto con pareti grigie
Ispirazione per un ampio soggiorno minimal aperto con pareti grigie
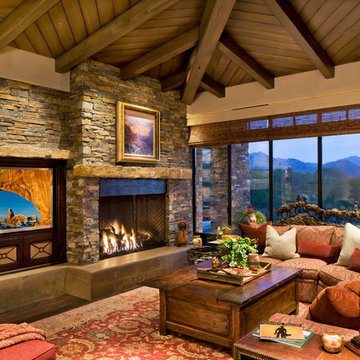
Contemporary living room with built-in media center, stone fireplace, and dark hardwood floors.
Architect: Urban Design Associates
Builder: Manship Builders
Interior Designer: Billi Springer
Photographer: Thompson Photographic
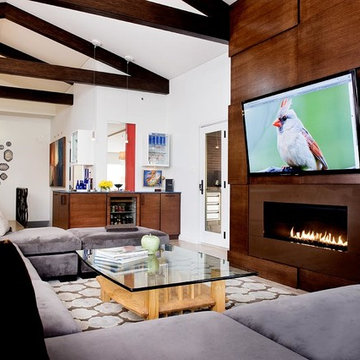
Master Remodelers Inc.,
David Aschkenas-Photographer
Idee per un soggiorno design aperto con pareti bianche, camino lineare Ribbon, TV a parete e tappeto
Idee per un soggiorno design aperto con pareti bianche, camino lineare Ribbon, TV a parete e tappeto
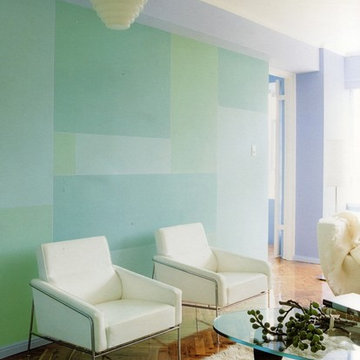
SWAD PL
Foto di un soggiorno design con pareti blu e pavimento in legno massello medio
Foto di un soggiorno design con pareti blu e pavimento in legno massello medio
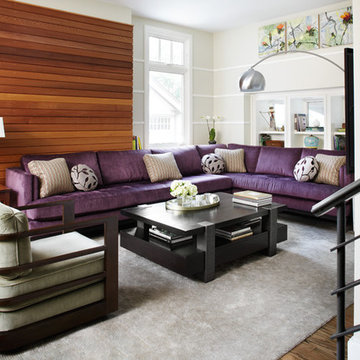
Morgante Wilson Architects used a Kravet sectional in this Family Room to provide ample seating. The coffee table is a mix of metal and wood which ties in the wood on the accent chair and the metal hand rail. The accent wall is clad in walnut.
Werner Straube Photography
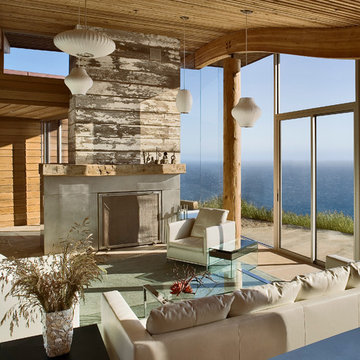
Bob Canfield
Idee per un grande soggiorno minimal con camino classico e pavimento in pietra calcarea
Idee per un grande soggiorno minimal con camino classico e pavimento in pietra calcarea

Casey Dunn Photography
Foto di un grande soggiorno design aperto con camino ad angolo, pareti beige, pavimento in legno massello medio, cornice del camino in pietra e TV a parete
Foto di un grande soggiorno design aperto con camino ad angolo, pareti beige, pavimento in legno massello medio, cornice del camino in pietra e TV a parete

Warm and inviting contemporary great room in The Ridges. The large wall panels of walnut accent the automated art that covers the TV when not in use. The floors are beautiful French Oak that have been faux finished and waxed for a very natural look. There are two stunning round custom stainless pendants with custom linen shades. The round cocktail table has a beautiful book matched top in Macassar ebony. A large cable wool shag rug makes a great room divider in this very grand room. The backdrop is a concrete fireplace with two leather reading chairs and ottoman. Timeless sophistication!

The home is roughly 80 years old and had a strong character to start our design from. The home had been added onto and updated several times previously so we stripped back most of these areas in order to get back to the original house before proceeding. The addition started around the Kitchen, updating and re-organizing this space making a beautiful, simply elegant space that makes a strong statement with its barrel vault ceiling. We opened up the rest of the family living area to the kitchen and pool patio areas, making this space flow considerably better than the original house. The remainder of the house, including attic areas, was updated to be in similar character and style of the new kitchen and living areas. Additional baths were added as well as rooms for future finishing. We added a new attached garage with a covered drive that leads to rear facing garage doors. The addition spaces (including the new garage) also include a full basement underneath for future finishing – this basement connects underground to the original homes basement providing one continuous space. New balconies extend the home’s interior to the quiet, well groomed exterior. The homes additions make this project’s end result look as if it all could have been built in the 1930’s.
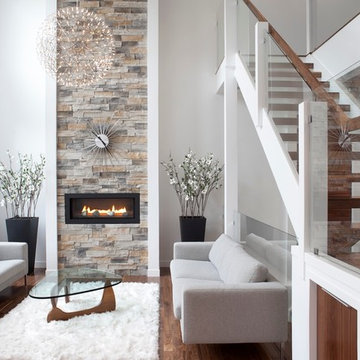
Calgary > Marda Loop > Powder room, Kitchen, Exterior Back, Exterior Front, Front Entry, Garage, Living Room
Photo credit: Bruce Edwards
Esempio di un soggiorno contemporaneo con camino lineare Ribbon e cornice del camino in pietra
Esempio di un soggiorno contemporaneo con camino lineare Ribbon e cornice del camino in pietra
Soggiorni contemporanei - Foto e idee per arredare
7
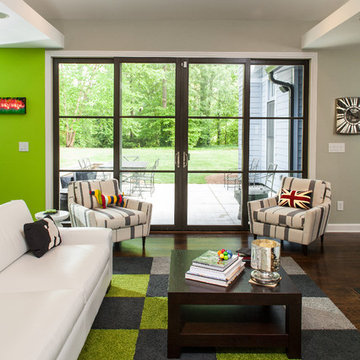
![m2 [prefab]](https://st.hzcdn.com/fimgs/pictures/living-rooms/m2-prefab-prentiss-balance-wickline-architects-img~9601180f01cc9b33_7249-1-8eed634-w360-h360-b0-p0.jpg)
