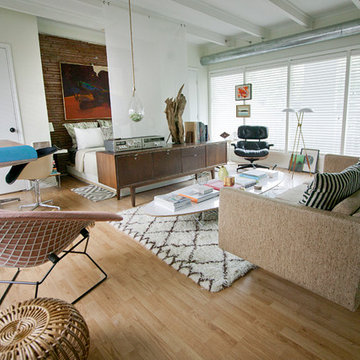Soggiorni moderni - Foto e idee per arredare

Mid Century Modern living family great room in an open, spacious floor plan
Foto di un grande soggiorno moderno aperto con pareti beige, parquet chiaro, camino classico, cornice del camino in mattoni, TV a parete e tappeto
Foto di un grande soggiorno moderno aperto con pareti beige, parquet chiaro, camino classico, cornice del camino in mattoni, TV a parete e tappeto

Mid-century modern living room with open plan and floor to ceiling windows for indoor-outdoor ambiance, redwood paneled walls, exposed wood beam ceiling, wood flooring and mid-century modern style furniture, in Berkeley, California. - Photo by Bruce Damonte.
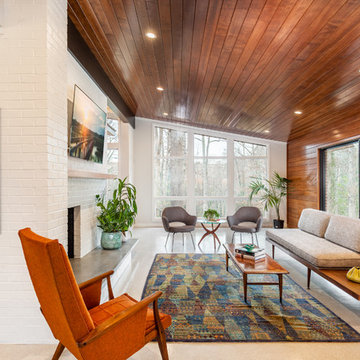
Open Concept living room with original fireplace and tongue and groove ceilings. New Epoxy floors.
Ispirazione per un soggiorno minimalista
Ispirazione per un soggiorno minimalista
Trova il professionista locale adatto per il tuo progetto

Esempio di un grande soggiorno minimalista chiuso con sala formale, pareti bianche, parquet chiaro, camino lineare Ribbon, cornice del camino in metallo, nessuna TV e pavimento beige
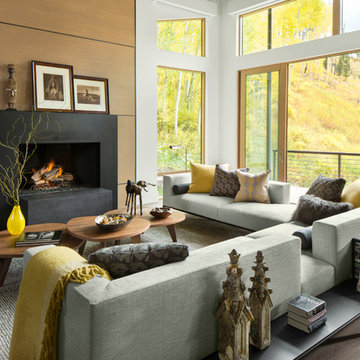
Ispirazione per un grande soggiorno moderno aperto con pareti bianche, camino classico, nessuna TV e parquet chiaro

Photography by Paul Dyer
Immagine di un soggiorno moderno di medie dimensioni e aperto con sala formale, camino classico, cornice del camino in cemento e nessuna TV
Immagine di un soggiorno moderno di medie dimensioni e aperto con sala formale, camino classico, cornice del camino in cemento e nessuna TV

Embracing the organic, wild aesthetic of the Arizona desert, this home offers thoughtful landscape architecture that enhances the native palette without a single irrigation drip line.
Landscape Architect: Greey|Pickett
Architect: Clint Miller Architect
Landscape Contractor: Premier Environments
Photography: Steve Thompson
Ricarica la pagina per non vedere più questo specifico annuncio

Esempio di un soggiorno minimalista con pareti bianche, parquet chiaro, camino classico e pavimento beige

Ispirazione per un soggiorno minimalista aperto con pareti bianche, parquet chiaro, camino classico e cornice del camino in intonaco
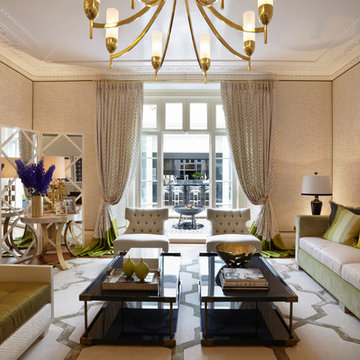
Esempio di un grande soggiorno minimalista chiuso con sala formale, pareti beige, moquette, camino classico e cornice del camino in intonaco
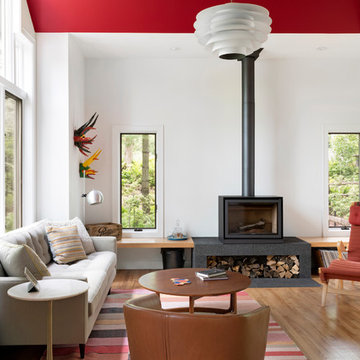
Kitchen, Dining and Family Room Remodel for clients with a wonderful collection of Mid-Century Furniture. We opened up small rooms to create this space, changed out small windows to a wall of doors and windows, capturing their gorgeous view. Looking out the windows you would hardly know you are moments from Downtown Minneapolis.
The beautiful, organic nature of walnut used horizontally creates peace and rhythm throughout the space. Angular patterned glass tile fills the two kitchen walls with restrained energy and a dash of glamour. Add to that recipe, fun pedants that play well with their original Mid-Mod fixtures over the Dining Table and the space feels both Modern and Timeless.
@spacecrafting
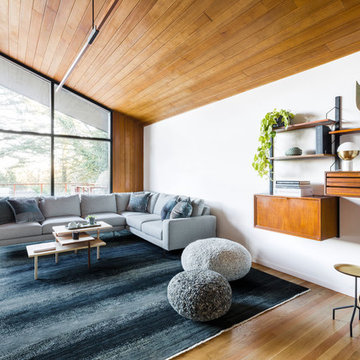
The architecture of this mid-century ranch in Portland’s West Hills oozes modernism’s core values. We wanted to focus on areas of the home that didn’t maximize the architectural beauty. The Client—a family of three, with Lucy the Great Dane, wanted to improve what was existing and update the kitchen and Jack and Jill Bathrooms, add some cool storage solutions and generally revamp the house.
We totally reimagined the entry to provide a “wow” moment for all to enjoy whilst entering the property. A giant pivot door was used to replace the dated solid wood door and side light.
We designed and built new open cabinetry in the kitchen allowing for more light in what was a dark spot. The kitchen got a makeover by reconfiguring the key elements and new concrete flooring, new stove, hood, bar, counter top, and a new lighting plan.
Our work on the Humphrey House was featured in Dwell Magazine.
Ricarica la pagina per non vedere più questo specifico annuncio
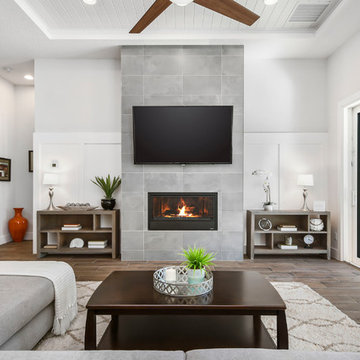
Staging by MHM Staging.
Idee per un grande soggiorno minimalista aperto con pareti grigie, pavimento in gres porcellanato, camino classico, cornice del camino piastrellata, TV a parete, pavimento marrone e tappeto
Idee per un grande soggiorno minimalista aperto con pareti grigie, pavimento in gres porcellanato, camino classico, cornice del camino piastrellata, TV a parete, pavimento marrone e tappeto
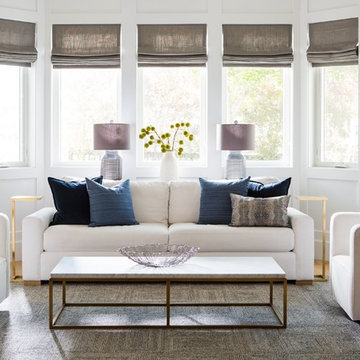
This space was designed for a wonderful young, professional couple that wanted to room to feel clean, light and open. The large bay windows look out to the front yard, full of fresh foliage, which inspired the subtle blue and green color palette, pulled into the pillows, rug and artwork.
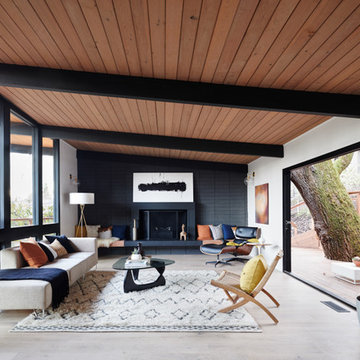
Jean Bai / Konstrukt Photo
Idee per un soggiorno minimalista con pareti bianche e camino classico
Idee per un soggiorno minimalista con pareti bianche e camino classico

David O. Marlow
Idee per un grande soggiorno minimalista aperto con sala formale, pareti bianche, parquet chiaro, camino lineare Ribbon, cornice del camino in cemento, nessuna TV e pavimento beige
Idee per un grande soggiorno minimalista aperto con sala formale, pareti bianche, parquet chiaro, camino lineare Ribbon, cornice del camino in cemento, nessuna TV e pavimento beige
Soggiorni moderni - Foto e idee per arredare
Ricarica la pagina per non vedere più questo specifico annuncio
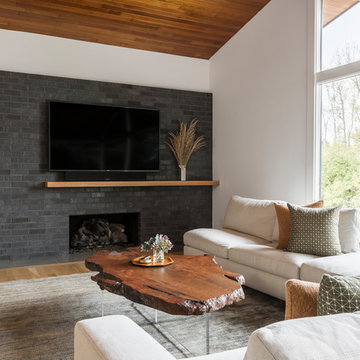
Photo credit: Rafael Soldi
Immagine di un soggiorno minimalista con camino classico e tappeto
Immagine di un soggiorno minimalista con camino classico e tappeto
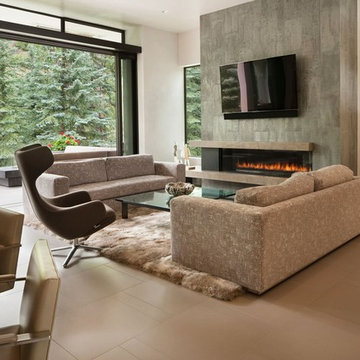
Fork River Residence by architects Rich Pavcek and Charles Cunniffe. Thermally broken steel windows and steel-and-glass pivot door by Dynamic Architectural. Photography by David O. Marlow.
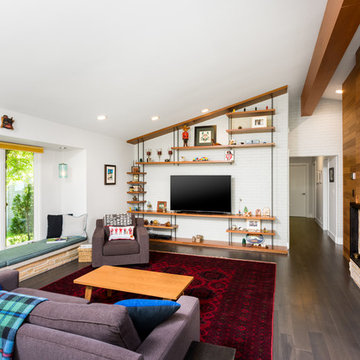
Idee per un grande soggiorno moderno aperto con pareti bianche, parquet scuro, cornice del camino in mattoni, pavimento marrone, camino bifacciale e parete attrezzata
1

