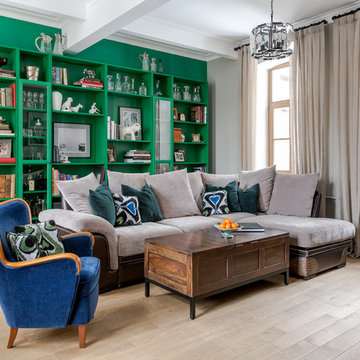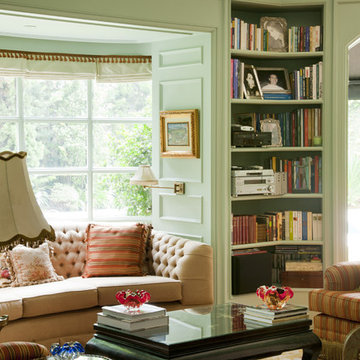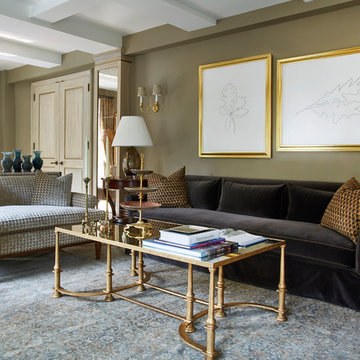Soggiorni con pareti verdi - Foto e idee per arredare
Filtra anche per:
Budget
Ordina per:Popolari oggi
1 - 20 di 1.733 foto
1 di 5
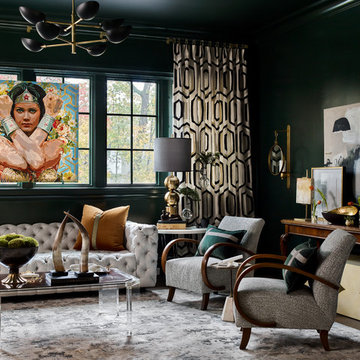
Emily Followill Photography
Ispirazione per un soggiorno eclettico con pareti verdi, parquet scuro e pavimento marrone
Ispirazione per un soggiorno eclettico con pareti verdi, parquet scuro e pavimento marrone
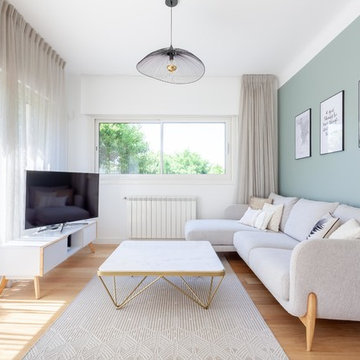
Anthony Toulon
Idee per un soggiorno scandinavo chiuso con sala formale, pareti verdi, parquet chiaro, TV autoportante e pavimento beige
Idee per un soggiorno scandinavo chiuso con sala formale, pareti verdi, parquet chiaro, TV autoportante e pavimento beige
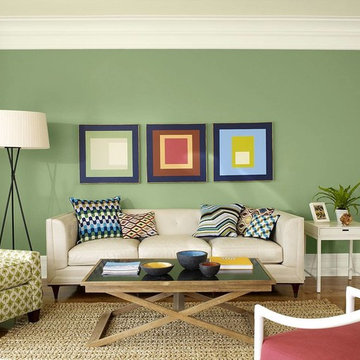
Esempio di un soggiorno tradizionale di medie dimensioni e aperto con sala formale, pareti verdi, parquet scuro e nessun camino
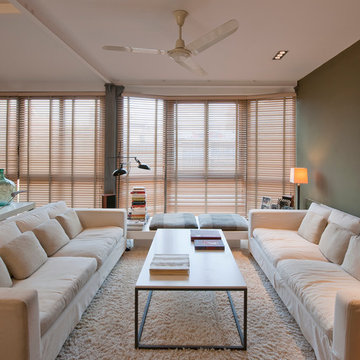
Esempio di un soggiorno nordico di medie dimensioni e chiuso con sala formale, moquette, nessun camino, nessuna TV e pareti verdi
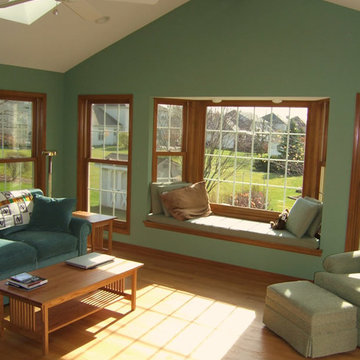
Foto di un soggiorno tradizionale di medie dimensioni e chiuso con pareti verdi, parquet chiaro e nessun camino

log cabin mantel wall design
Integrated Wall 2255.1
The skilled custom design cabinetmaker can help a small room with a fireplace to feel larger by simplifying details, and by limiting the number of disparate elements employed in the design. A wood storage room, and a general storage area are incorporated on either side of this fireplace, in a manner that expands, rather than interrupts, the limited wall surface. Restrained design makes the most of two storage opportunities, without disrupting the focal area of the room. The mantel is clean and a strong horizontal line helping to expand the visual width of the room.
The renovation of this small log cabin was accomplished in collaboration with architect, Bethany Puopolo. A log cabin’s aesthetic requirements are best addressed through simple design motifs. Different styles of log structures suggest different possibilities. The eastern seaboard tradition of dovetailed, square log construction, offers us cabin interiors with a different feel than typically western, round log structures.

Photos taken by Southern Exposure Photography. Photos owned by Durham Designs & Consulting, LLC.
Esempio di un soggiorno tradizionale di medie dimensioni e aperto con sala formale, pareti verdi, pavimento in travertino, camino classico, cornice del camino in legno, nessuna TV e pavimento beige
Esempio di un soggiorno tradizionale di medie dimensioni e aperto con sala formale, pareti verdi, pavimento in travertino, camino classico, cornice del camino in legno, nessuna TV e pavimento beige

Down a private lane and sited on an oak studded lot, this charming Kott home has been transformed with contemporary finishes and clean line design. Vaulted ceilings create light filled spaces that open to outdoor living. Modern choices of Italian tiles combine with hardwood floors and newly installed carpets. Fireplaces in both the living and family room. Dining room with picture window to the garden. Kitchen with ample cabinetry, newer appliances and charming eat-in area. The floor plan includes a gracious upstairs master suite and two well-sized bedrooms and two full bathrooms downstairs. Solar, A/C, steel Future Roof and dual pane windows and doors all contribute to the energy efficiency of this modern design. Quality throughout allows you to move right and enjoy the convenience of a close-in location and the desirable Kentfield school district.
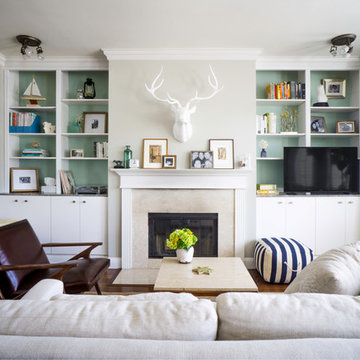
Photo: Hoi Ning Wong © 2014 Houzz
Immagine di un soggiorno classico con sala formale, pareti verdi, camino classico e TV autoportante
Immagine di un soggiorno classico con sala formale, pareti verdi, camino classico e TV autoportante
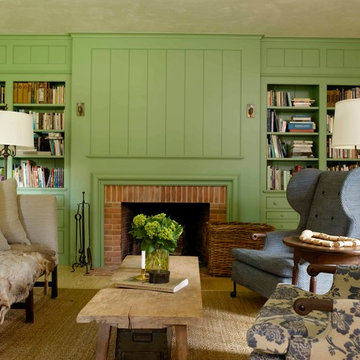
Foto di un soggiorno country chiuso con libreria, pareti verdi, parquet chiaro, camino classico, cornice del camino in mattoni e nessuna TV
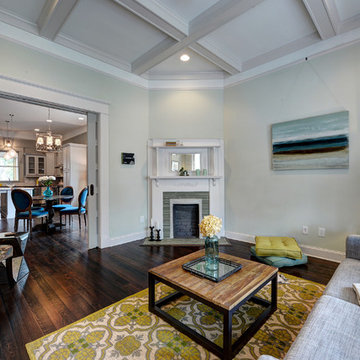
Photography by Josh Vick
Ispirazione per un soggiorno tradizionale chiuso con pareti verdi, parquet scuro, camino ad angolo, cornice del camino piastrellata, nessuna TV e pavimento marrone
Ispirazione per un soggiorno tradizionale chiuso con pareti verdi, parquet scuro, camino ad angolo, cornice del camino piastrellata, nessuna TV e pavimento marrone
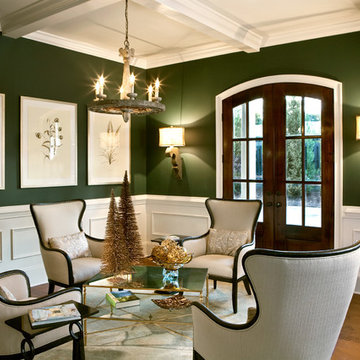
Immagine di un soggiorno chic aperto con pareti verdi, sala formale e pavimento in legno massello medio
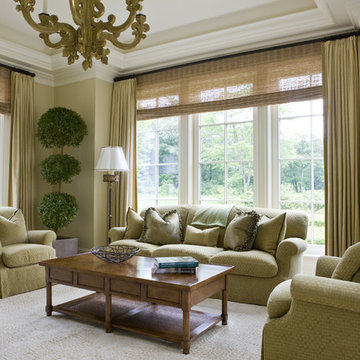
Stately home in the suburbs just west of Boston. This home was done on a grand scale using rich colors and subtle textures and patterns.
Photographed By: Gordon Beall

Emma Wood
Ispirazione per un soggiorno chic di medie dimensioni e aperto con sala formale, parquet chiaro, stufa a legna, cornice del camino in intonaco, pavimento beige, pareti verdi e TV a parete
Ispirazione per un soggiorno chic di medie dimensioni e aperto con sala formale, parquet chiaro, stufa a legna, cornice del camino in intonaco, pavimento beige, pareti verdi e TV a parete
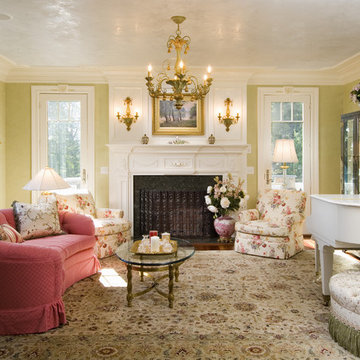
The walls were finished in a green Venetian plaster to bring extra light-reflection into the room. A handmade Agra rug was selected to enhance the green/blue palette and introduce raspberry / burgundy tones, thereby incorporating the clients' existing upholstered furnishings with new selections. The green & gilt-toned chandelier and sconces added additional sparkle in this lively, reflective room. Hand-painted details above the doors were extracted and rendered from photographed images of the rug. This ornament replaced a fabric treatment, thus allowing the doors to open freely to the outdoor patio.
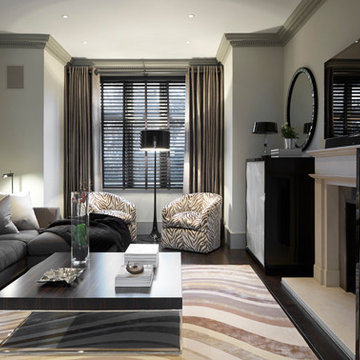
Photo's taken by Tim Mercer
Immagine di un soggiorno minimalista di medie dimensioni e aperto con pareti verdi, moquette, camino classico, cornice del camino in pietra e TV autoportante
Immagine di un soggiorno minimalista di medie dimensioni e aperto con pareti verdi, moquette, camino classico, cornice del camino in pietra e TV autoportante
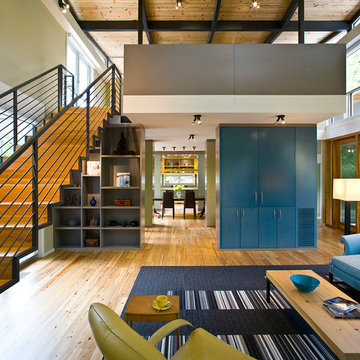
Sleek staircase and beams counterbalance the warmth of the reclaimed hardwood floors.
Idee per un soggiorno minimal di medie dimensioni e aperto con pareti verdi, nessuna TV, parquet chiaro, nessun camino e pavimento beige
Idee per un soggiorno minimal di medie dimensioni e aperto con pareti verdi, nessuna TV, parquet chiaro, nessun camino e pavimento beige
Soggiorni con pareti verdi - Foto e idee per arredare
1
