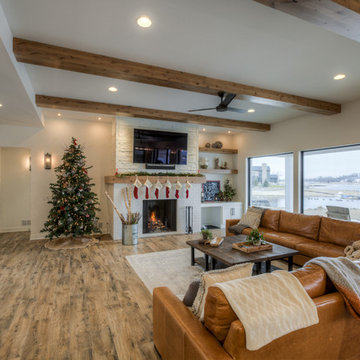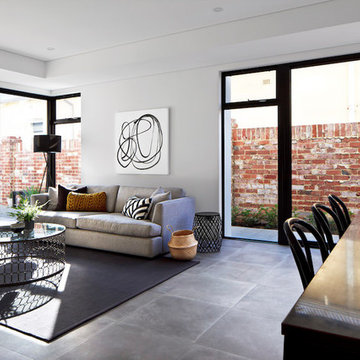Soggiorni - Foto e idee per arredare
Filtra anche per:
Budget
Ordina per:Popolari oggi
21 - 40 di 292.666 foto

Embracing the organic, wild aesthetic of the Arizona desert, this home offers thoughtful landscape architecture that enhances the native palette without a single irrigation drip line.
Landscape Architect: Greey|Pickett
Architect: Clint Miller Architect
Landscape Contractor: Premier Environments
Photography: Steve Thompson
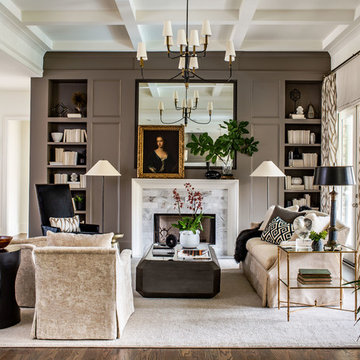
Jeff Herr
Esempio di un soggiorno chic con pareti marroni, pavimento in legno massello medio, camino classico, cornice del camino piastrellata e pavimento marrone
Esempio di un soggiorno chic con pareti marroni, pavimento in legno massello medio, camino classico, cornice del camino piastrellata e pavimento marrone
Trova il professionista locale adatto per il tuo progetto

Space Crafting
Foto di un soggiorno classico con pareti grigie, parquet chiaro, camino lineare Ribbon, cornice del camino piastrellata, TV a parete e tappeto
Foto di un soggiorno classico con pareti grigie, parquet chiaro, camino lineare Ribbon, cornice del camino piastrellata, TV a parete e tappeto

In the large space, we added framing detail to separate the room into a joined, but visually zoned room. This allowed us to have a separate area for the kids games and a space for gathering around the TV during a moving or while watching sports.
We added a large ceiling light to lower the ceiling in the space as well as soffits to give more visual dimension to the room.
The large interior window in the back leads to an office up the stairs.
Photos by Spacecrafting Photography.
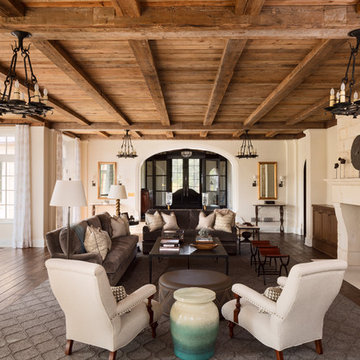
Dark wood beamed ceilings and wood planked floors are tempered by light walls and paneled glass windows in this classic living room.
Idee per un grande soggiorno classico chiuso con sala formale, pareti beige, parquet scuro, camino classico, cornice del camino in pietra e pavimento marrone
Idee per un grande soggiorno classico chiuso con sala formale, pareti beige, parquet scuro, camino classico, cornice del camino in pietra e pavimento marrone

Immagine di un soggiorno stile marino aperto con pareti bianche, parquet chiaro, camino lineare Ribbon e tappeto
Ricarica la pagina per non vedere più questo specifico annuncio

Landmark Photography
Immagine di un soggiorno costiero con pareti bianche, camino classico, cornice del camino in pietra e TV nascosta
Immagine di un soggiorno costiero con pareti bianche, camino classico, cornice del camino in pietra e TV nascosta

Foto di un soggiorno contemporaneo chiuso con libreria, pareti bianche, pavimento in cemento, pavimento grigio e tappeto

Everyone deserves to end the day in a comfortable, tranquil home. And for those with children, it can seem impossible to reconcile the challenges of family life with the need to have a well-designed space. Our client—a financial executive and her family of four—had not considered a design makeover since moving into their apartment, which was more than ten years ago. So when she reached out to Decor Aid, she asked us to modernize and brighten her home, in addition to creating a space for her family to hang out and relax.
The apartment originally featured sunflower-yellow walls and a set of brown suede living room furniture, all of which significantly darkened the space. The living room also did not have sufficient seating options, so the client was improvising seating arrangements when guests would come over.
With no outward facing windows, the living room received little natural light, and so we began the redesign by painting the walls a classic grey, and adding white crown molding.
As a pathway from the front door to the kitchen, the living room functions as a high-traffic area of the home. So we sourced a geometric indoor-outdoor area rug, and established a layout that’s easy to walk through. We also sourced a coffee table from Serena & Lily. Our client has teenage twins, and so we sourced a sturdy sectional couch from Restoration Hardware, and placed it in a corner which was previously being underused.
We hired an electrician to hide all of the cables leading to the media console, and added custom window treatments. In the kitchen, we painted the cabinets a semi-gloss white, and added slate flooring, for a clean, crisp, modern look to match the living room.
The finishing touches included a set of geometric table objects, comfortable throw rugs, and plush high-shine pillows. The final result is a fully functional living room for this family of four.

Foto di un soggiorno classico con libreria, pareti grigie, pavimento in legno massello medio, TV a parete e pavimento marrone
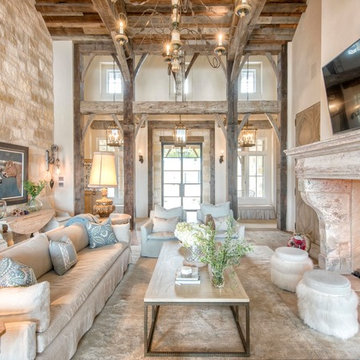
Esempio di un soggiorno stile rurale con pareti beige, pavimento in legno massello medio, camino classico, TV a parete e pavimento marrone

Spacecrafting
Foto di un soggiorno country con pareti bianche, pavimento in legno massello medio, camino classico, cornice del camino piastrellata, TV a parete, pavimento marrone e tappeto
Foto di un soggiorno country con pareti bianche, pavimento in legno massello medio, camino classico, cornice del camino piastrellata, TV a parete, pavimento marrone e tappeto
Ricarica la pagina per non vedere più questo specifico annuncio
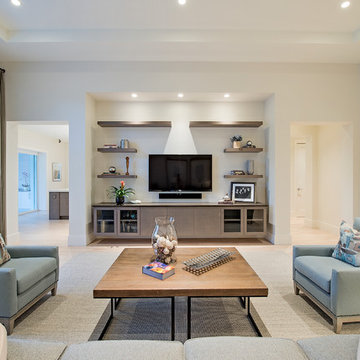
Ispirazione per un soggiorno costiero aperto con pareti bianche, parquet chiaro, TV a parete, pavimento beige e tappeto

Ispirazione per un piccolo soggiorno industriale aperto con pavimento in cemento, nessun camino, TV a parete e pareti beige
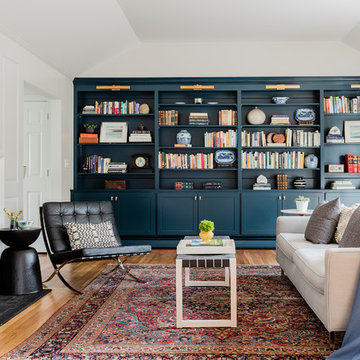
Michael J. Lee Photography
Immagine di un soggiorno tradizionale chiuso con libreria, pavimento in legno massello medio, camino classico, cornice del camino in pietra, pareti bianche e pavimento marrone
Immagine di un soggiorno tradizionale chiuso con libreria, pavimento in legno massello medio, camino classico, cornice del camino in pietra, pareti bianche e pavimento marrone

Immagine di un grande soggiorno contemporaneo aperto con pareti marroni, parquet scuro, camino classico, cornice del camino in pietra, TV a parete e pavimento marrone
Soggiorni - Foto e idee per arredare
Ricarica la pagina per non vedere più questo specifico annuncio

Eric Roth Photography
Foto di un soggiorno classico di medie dimensioni e chiuso con pareti grigie, nessuna TV, sala formale, pavimento in legno massello medio e nessun camino
Foto di un soggiorno classico di medie dimensioni e chiuso con pareti grigie, nessuna TV, sala formale, pavimento in legno massello medio e nessun camino

two fish digital
Ispirazione per un soggiorno stile marinaro di medie dimensioni e aperto con pareti bianche, camino classico, cornice del camino piastrellata, TV a parete, pavimento beige e parquet chiaro
Ispirazione per un soggiorno stile marinaro di medie dimensioni e aperto con pareti bianche, camino classico, cornice del camino piastrellata, TV a parete, pavimento beige e parquet chiaro
2
