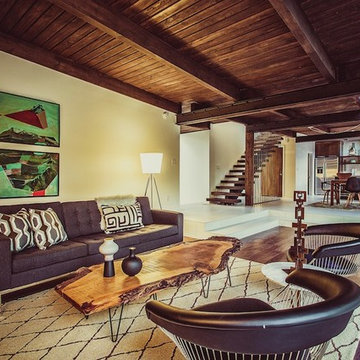Soggiorni con soffitto in legno - Foto e idee per arredare
Filtra anche per:
Budget
Ordina per:Popolari oggi
1 - 20 di 32 foto
1 di 3
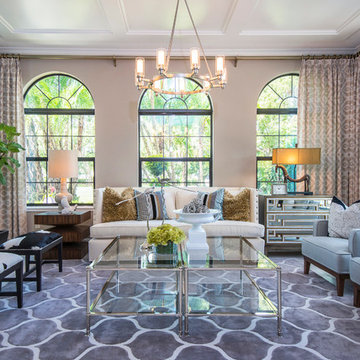
An elegant and inviting living room with unique touches. We love the arched windows and eclectic furniture.
Esempio di un soggiorno chic con sala formale, pareti beige, soffitto in legno e pavimento beige
Esempio di un soggiorno chic con sala formale, pareti beige, soffitto in legno e pavimento beige

I built this on my property for my aging father who has some health issues. Handicap accessibility was a factor in design. His dream has always been to try retire to a cabin in the woods. This is what he got.
It is a 1 bedroom, 1 bath with a great room. It is 600 sqft of AC space. The footprint is 40' x 26' overall.
The site was the former home of our pig pen. I only had to take 1 tree to make this work and I planted 3 in its place. The axis is set from root ball to root ball. The rear center is aligned with mean sunset and is visible across a wetland.
The goal was to make the home feel like it was floating in the palms. The geometry had to simple and I didn't want it feeling heavy on the land so I cantilevered the structure beyond exposed foundation walls. My barn is nearby and it features old 1950's "S" corrugated metal panel walls. I used the same panel profile for my siding. I ran it vertical to match the barn, but also to balance the length of the structure and stretch the high point into the canopy, visually. The wood is all Southern Yellow Pine. This material came from clearing at the Babcock Ranch Development site. I ran it through the structure, end to end and horizontally, to create a seamless feel and to stretch the space. It worked. It feels MUCH bigger than it is.
I milled the material to specific sizes in specific areas to create precise alignments. Floor starters align with base. Wall tops adjoin ceiling starters to create the illusion of a seamless board. All light fixtures, HVAC supports, cabinets, switches, outlets, are set specifically to wood joints. The front and rear porch wood has three different milling profiles so the hypotenuse on the ceilings, align with the walls, and yield an aligned deck board below. Yes, I over did it. It is spectacular in its detailing. That's the benefit of small spaces.
Concrete counters and IKEA cabinets round out the conversation.
For those who cannot live tiny, I offer the Tiny-ish House.
Photos by Ryan Gamma
Staging by iStage Homes
Design Assistance Jimmy Thornton
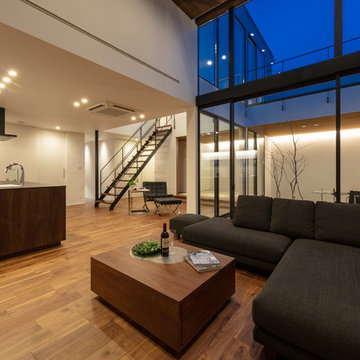
Foto di un grande soggiorno minimalista aperto con pareti bianche, pavimento marrone, parquet scuro, soffitto in legno e pannellatura
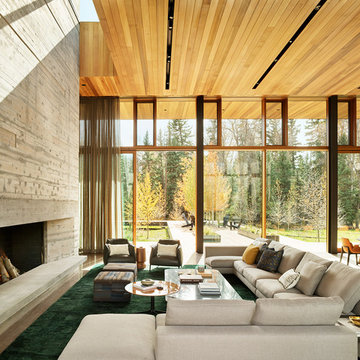
In the main volume of the Riverbend residence, the double height kitchen/dining/living area opens in its length to north and south with floor-to-ceiling windows, while the fireplace stack grounds the room.
Residential architecture and interior design by CLB in Jackson, Wyoming – Bozeman, Montana.

Cozy up to the open fireplace, and don't forget to appreciate the stone on the wall.
Foto di un ampio soggiorno contemporaneo aperto con sala formale, pareti grigie, pavimento in legno massello medio, camino bifacciale, cornice del camino in metallo, nessuna TV e soffitto in legno
Foto di un ampio soggiorno contemporaneo aperto con sala formale, pareti grigie, pavimento in legno massello medio, camino bifacciale, cornice del camino in metallo, nessuna TV e soffitto in legno
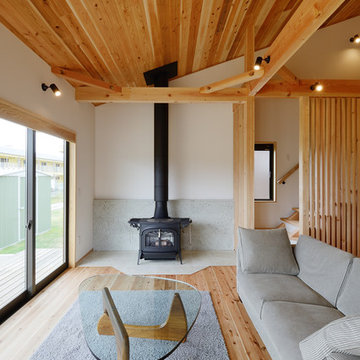
木の温かみを全面に出したリビングになります。
薪ストーブの下に敷かれたタイルは幾何学的に配置し空間にちょっとしたアレンジを加えています。
Immagine di un grande soggiorno nordico aperto con pareti bianche, pavimento in legno massello medio, stufa a legna, cornice del camino piastrellata, nessuna TV, pavimento beige, soffitto in legno e carta da parati
Immagine di un grande soggiorno nordico aperto con pareti bianche, pavimento in legno massello medio, stufa a legna, cornice del camino piastrellata, nessuna TV, pavimento beige, soffitto in legno e carta da parati
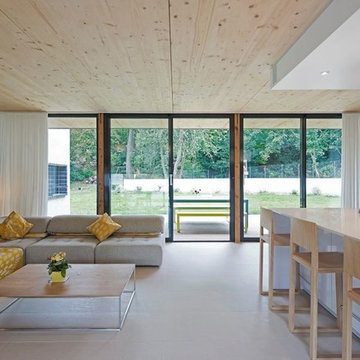
Vue de la cuisine vers la terrasse
Esempio di un grande soggiorno design aperto con angolo bar, pareti bianche, pavimento con piastrelle in ceramica, TV a parete, pavimento beige, soffitto in legno e pareti in legno
Esempio di un grande soggiorno design aperto con angolo bar, pareti bianche, pavimento con piastrelle in ceramica, TV a parete, pavimento beige, soffitto in legno e pareti in legno

Spacecrafting Photography
Idee per un soggiorno stile marinaro di medie dimensioni e chiuso con libreria, camino classico, pareti grigie, moquette, cornice del camino in pietra ricostruita, nessuna TV, pavimento marrone, soffitto in legno e pareti in legno
Idee per un soggiorno stile marinaro di medie dimensioni e chiuso con libreria, camino classico, pareti grigie, moquette, cornice del camino in pietra ricostruita, nessuna TV, pavimento marrone, soffitto in legno e pareti in legno
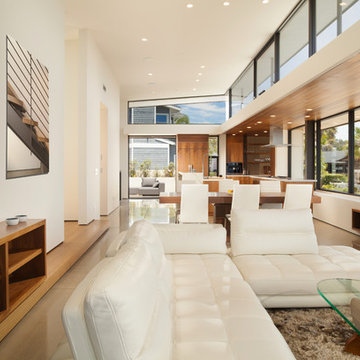
Architecture and
Interior Design by Anders Lasater Architects,
Photos by Jon Encarnation
Immagine di un grande soggiorno minimalista aperto con pareti bianche, pavimento in gres porcellanato, nessun camino, TV a parete, pavimento beige e soffitto in legno
Immagine di un grande soggiorno minimalista aperto con pareti bianche, pavimento in gres porcellanato, nessun camino, TV a parete, pavimento beige e soffitto in legno
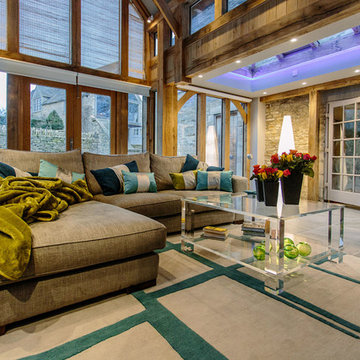
Clare West photography
Esempio di un soggiorno contemporaneo con pavimento in gres porcellanato, pavimento grigio, soffitto in legno e pareti in legno
Esempio di un soggiorno contemporaneo con pavimento in gres porcellanato, pavimento grigio, soffitto in legno e pareti in legno
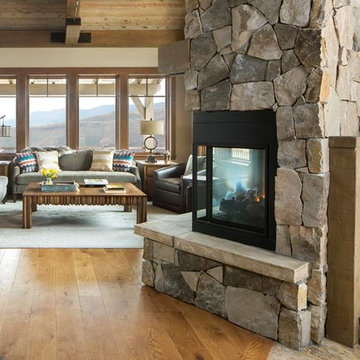
The corner stone fireplace and anchors this great room. An amazing textured cocktail table in central to the room surrounded by simple, and modern furnishings.
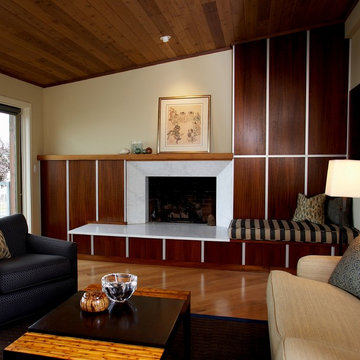
Living room. Photography by Ian Gleadle.
Idee per un soggiorno design di medie dimensioni e aperto con pavimento in legno massello medio, camino classico, cornice del camino in pietra, pavimento marrone, soffitto in legno e pareti in legno
Idee per un soggiorno design di medie dimensioni e aperto con pavimento in legno massello medio, camino classico, cornice del camino in pietra, pavimento marrone, soffitto in legno e pareti in legno
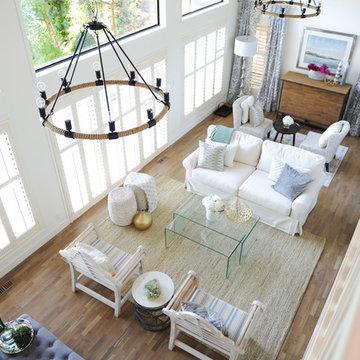
With the help of a renovation and designer, this space went from a dark uninviting space to a bright and inviting space. New light fixtures, paint and flooring make this space feel brand new.
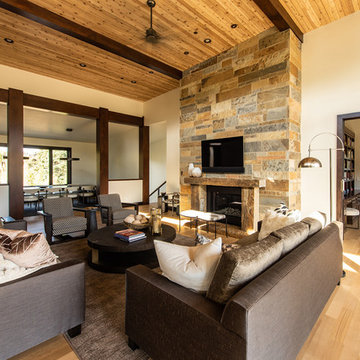
Idee per un grande soggiorno moderno aperto con parquet chiaro, camino classico, cornice del camino in pietra, pareti beige, TV a parete e soffitto in legno
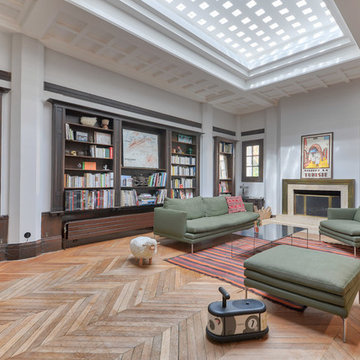
Immagine di un soggiorno design di medie dimensioni e aperto con libreria, pareti bianche, parquet chiaro, camino classico, cornice del camino in legno, pavimento beige e soffitto in legno
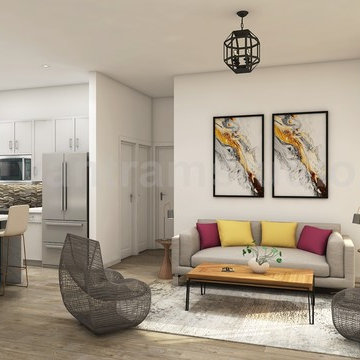
3d interior rendering services of an open kitchen with living room and chair, table are combined in one area of chalet. The interior is decorated with wood and natural materials. Open kitchen living room designs modern living room designs with open plan kitchens note fire under on open plan kitchen living room plans. Modern Living Room with Kitchen Interior Design Collections by Yantram Architectural Studio.
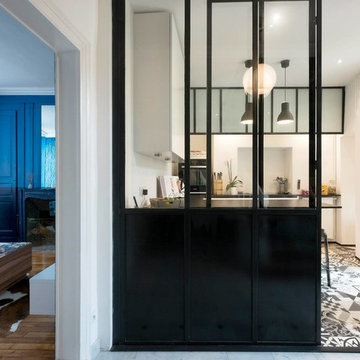
Salon pièce de vie et cuisine
Ispirazione per un soggiorno classico di medie dimensioni e aperto con pareti blu, parquet chiaro, camino classico, cornice del camino in pietra, pavimento beige, soffitto in legno e carta da parati
Ispirazione per un soggiorno classico di medie dimensioni e aperto con pareti blu, parquet chiaro, camino classico, cornice del camino in pietra, pavimento beige, soffitto in legno e carta da parati
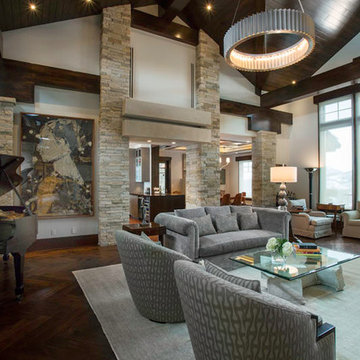
The exposed beams, chandelier, floor-to-ceiling windows, piano, and oversized art all come together to create a cohesive space that showcases the family's style and offering a comfortable place to relax.
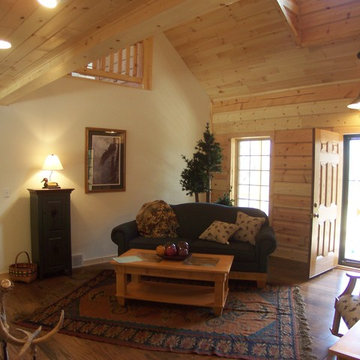
Idee per un soggiorno stile rurale di medie dimensioni e aperto con sala formale, pareti bianche, pavimento in legno massello medio, camino classico, cornice del camino in pietra, nessuna TV, pavimento marrone, soffitto in legno e pareti in legno
Soggiorni con soffitto in legno - Foto e idee per arredare
1
