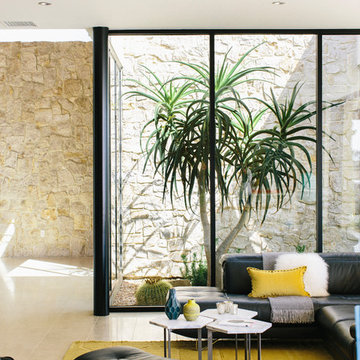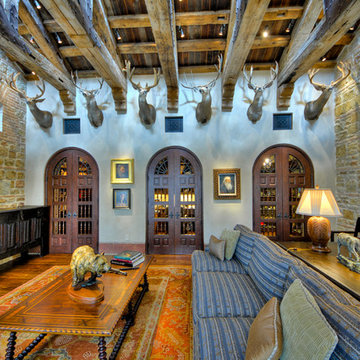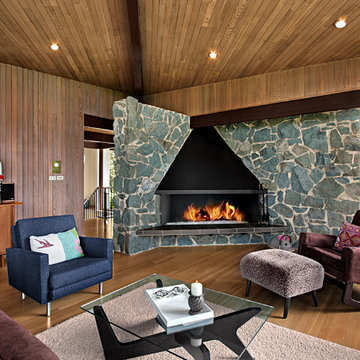Soggiorni - Foto e idee per arredare
Filtra anche per:
Budget
Ordina per:Popolari oggi
1 - 20 di 402 foto
1 di 3
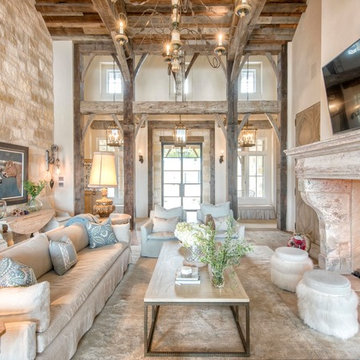
Esempio di un soggiorno stile rurale con pareti beige, pavimento in legno massello medio, camino classico, TV a parete e pavimento marrone

Foto di un grande soggiorno classico chiuso con pareti grigie, nessuna TV, sala formale, camino lineare Ribbon, moquette e cornice del camino in pietra

Idee per un soggiorno rustico aperto con libreria, parquet scuro, camino classico, cornice del camino in metallo e nessuna TV

Susan Teare
Idee per un grande soggiorno costiero aperto con pareti bianche, pavimento in legno massello medio, camino classico, TV a parete, pavimento marrone, cornice del camino in metallo, soffitto a volta e pareti in legno
Idee per un grande soggiorno costiero aperto con pareti bianche, pavimento in legno massello medio, camino classico, TV a parete, pavimento marrone, cornice del camino in metallo, soffitto a volta e pareti in legno

Karina Kleeberg
Idee per un soggiorno design di medie dimensioni e aperto con sala formale, pareti bianche, parquet chiaro, camino lineare Ribbon, cornice del camino in pietra e parete attrezzata
Idee per un soggiorno design di medie dimensioni e aperto con sala formale, pareti bianche, parquet chiaro, camino lineare Ribbon, cornice del camino in pietra e parete attrezzata
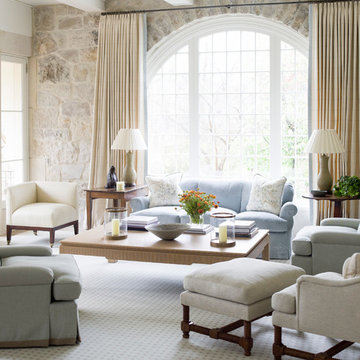
Foto di un soggiorno classico con sala formale, moquette e con abbinamento di divani diversi
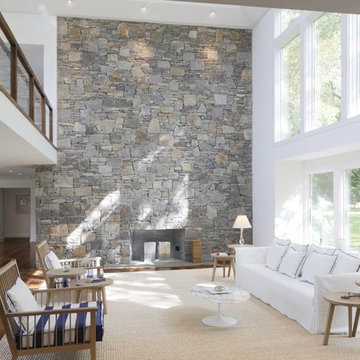
The star of the living room, a 40-foot hearth that anchors the home both inside and out, serves as a divider of public and private spaces. The owner dreamed of a natural field stone loose laid fireplace by a local Long Island craftsman. It provides a beautiful, textured focal point that suits the context of the home. Floor to ceiling windows bring light and views, while an open hall balcony above is encased in glass and natural reclaimed wood. Photography by Adrian Wilson
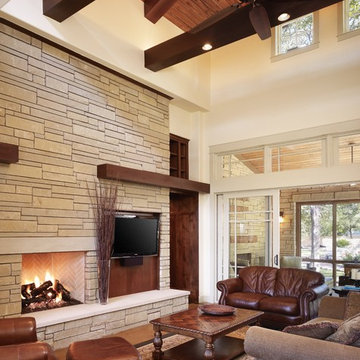
The development of the architecture and the site were critical to blend the home into this well established, but evolving, neighborhood. One goal was to make the home appear as if it had been there 20 years. The home is designed on just under an acre of land with a primary concern of working around the old, established trees (all but one was saved). The exterior style, driven by the client’s taste of a modern Craftsman home, marries materials, finishes and technologies to create a very comfortable environment both inside and out. Sustainable materials and technologies throughout the home create a warm, comfortable, and casual home for the family of four. Considerations from air quality, interior finishes, exterior materials, plan layout and orientation, thermal envelope and energy efficient appliances give this home the warmth of a craftsman with the technological edge of a green home.
Photography by Casey Dunn

This is the model unit for modern live-work lofts. The loft features 23 foot high ceilings, a spiral staircase, and an open bedroom mezzanine.
Esempio di un soggiorno industriale di medie dimensioni e chiuso con pareti grigie, pavimento in cemento, camino classico, pavimento grigio, sala formale, nessuna TV, cornice del camino in metallo e tappeto
Esempio di un soggiorno industriale di medie dimensioni e chiuso con pareti grigie, pavimento in cemento, camino classico, pavimento grigio, sala formale, nessuna TV, cornice del camino in metallo e tappeto
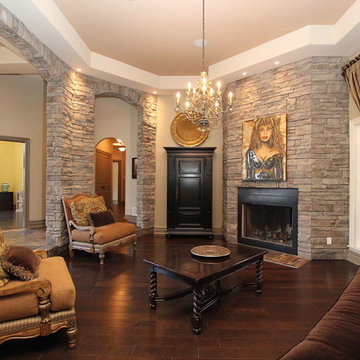
Esempio di un soggiorno tradizionale con cornice del camino in pietra
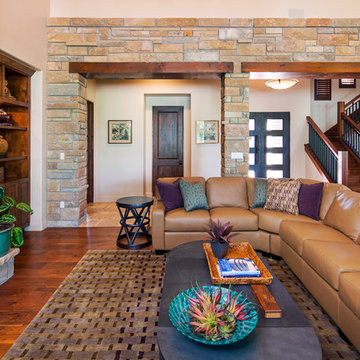
A large leather sofa allows for generous seating in the living room. The TV is mounted over the mantel. Rock walls add texture and interest to this two-story Great Room.
Fine Focus Photography

Roger Wade Studio
Immagine di un grande soggiorno stile rurale aperto con pareti beige, parquet scuro, camino classico, cornice del camino in pietra, TV a parete e pavimento marrone
Immagine di un grande soggiorno stile rurale aperto con pareti beige, parquet scuro, camino classico, cornice del camino in pietra, TV a parete e pavimento marrone

Relaxed elegance is achieved in this family room, through a thoughtful blend of natural textures, shades of green, and cozy furnishings.
Esempio di un soggiorno classico aperto con pareti grigie, pavimento in gres porcellanato, camino ad angolo, cornice del camino in pietra, pavimento beige e pareti in mattoni
Esempio di un soggiorno classico aperto con pareti grigie, pavimento in gres porcellanato, camino ad angolo, cornice del camino in pietra, pavimento beige e pareti in mattoni
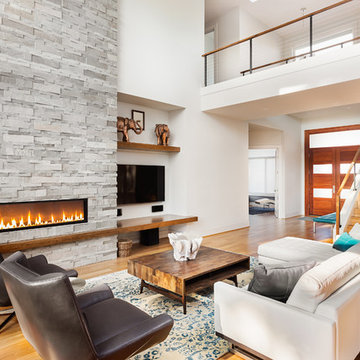
Ivan Gomez - Client
Esempio di un soggiorno design aperto con pareti bianche, parquet chiaro, camino lineare Ribbon, cornice del camino in pietra, TV a parete e pavimento beige
Esempio di un soggiorno design aperto con pareti bianche, parquet chiaro, camino lineare Ribbon, cornice del camino in pietra, TV a parete e pavimento beige
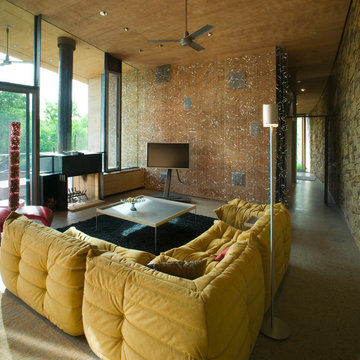
Timmerman Photography, Inc
Esempio di un soggiorno moderno con camino bifacciale e TV autoportante
Esempio di un soggiorno moderno con camino bifacciale e TV autoportante
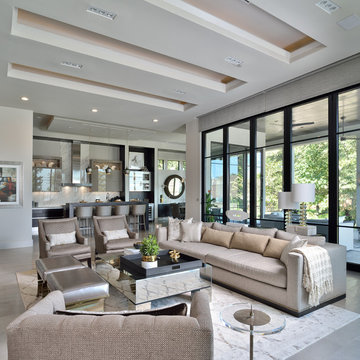
Modern Open Living Space
Idee per un grande soggiorno contemporaneo aperto con pareti beige, pavimento beige e carta da parati
Idee per un grande soggiorno contemporaneo aperto con pareti beige, pavimento beige e carta da parati
Soggiorni - Foto e idee per arredare
1
