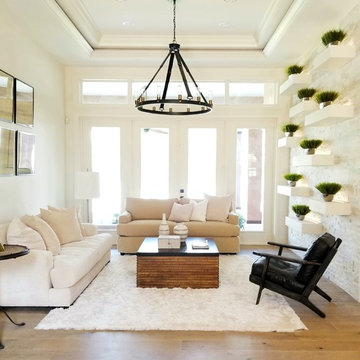Soggiorni - Foto e idee per arredare
Filtra anche per:
Budget
Ordina per:Popolari oggi
101 - 120 di 402 foto
1 di 3
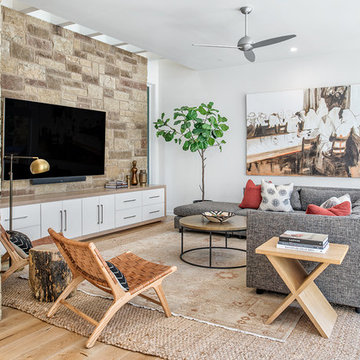
Merrick Ales
brown area rugs, large artwork, Artwork & Prints, light wood floors, stone wall, recessed lighting, stonework,
Ispirazione per un soggiorno boho chic aperto con sala formale, pareti bianche, parquet chiaro, TV a parete e pavimento marrone
Ispirazione per un soggiorno boho chic aperto con sala formale, pareti bianche, parquet chiaro, TV a parete e pavimento marrone
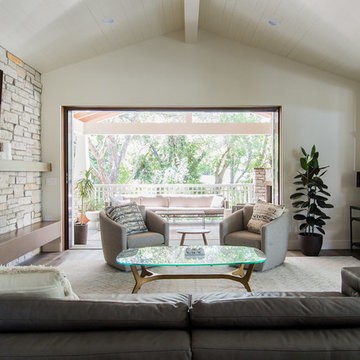
On a quiet cul-de-sac not too far from downtown San Luis Obispo lies the contemporary craftsman styled Clausen Residence. The challenges that accompanied this project were what, in the end, made it so interesting. The buildable area of the site is very small due to the fact that almost half of the property is occupied by a biological open space easement, established to protect the creek that runs behind the lot. In addition to this, the site is incredibly steep, which lent itself well to a stair stepped 3-story floor plan. Strict height restrictions set by the local jurisdiction governed the decision to bury the garage in the hill, and set the main living space on top of it, accompanied by the children’s bedrooms and game room further back on the site. The 3rd floor is occupied fully by the master suite, which looks down on the back yard below. Off of the great room is a vast deck, with built in barbecue, fire place and heaters, ideal for outdoor entertaining year round.
The house, adorned in lap siding and true craftsman details is flanked by gorgeous oak trees and the creek beyond.
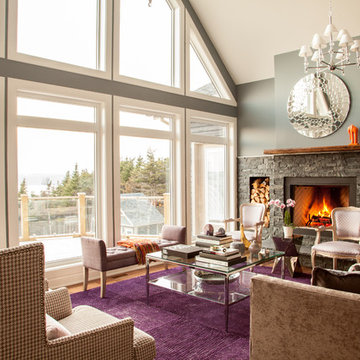
Interior Design: Mod & Stanley Design Inc. (www.modandstanley.com)
Photography: Chris Boyd (www.chrisboydphoto.com)
Immagine di un soggiorno contemporaneo con pareti blu e cornice del camino in pietra
Immagine di un soggiorno contemporaneo con pareti blu e cornice del camino in pietra
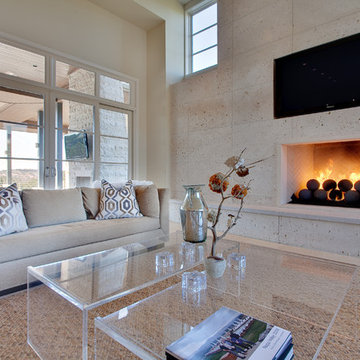
Given a challenging lot configuration and topography, along with privacy issues, we had to get creative in designing this home. The home is divided into four basic living zones: private owner’s suite, informal living area, kids area upstairs, and a flexible guest entertaining area. The entry is unique in that it takes you directly through to the outdoor living area, and also provides separation of the owners’ private suite from the rest of the home. There are no formal living or dining areas; instead the breakfast and family rooms were enlarged to entertain more comfortably in an informal manner. One great feature of the detached casita is that it has a lower activity area, which helps the house connect to the property below. This contemporary haven in Barton Creek is a beautiful example of a chic and elegant design that creates a very practical and informal space for living.
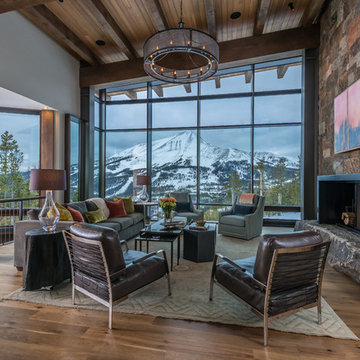
Audrey Hall Photography
Immagine di un grande soggiorno rustico aperto con sala formale, pavimento in legno massello medio, pareti bianche, camino classico, cornice del camino in pietra, nessuna TV, pavimento marrone e tappeto
Immagine di un grande soggiorno rustico aperto con sala formale, pavimento in legno massello medio, pareti bianche, camino classico, cornice del camino in pietra, nessuna TV, pavimento marrone e tappeto
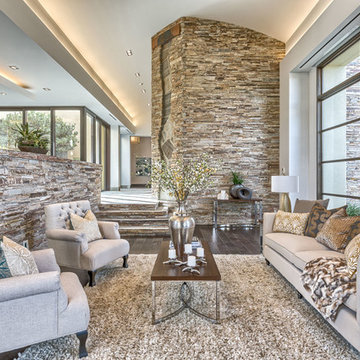
Idee per un soggiorno mediterraneo con sala formale, pareti bianche, parquet scuro e pavimento marrone
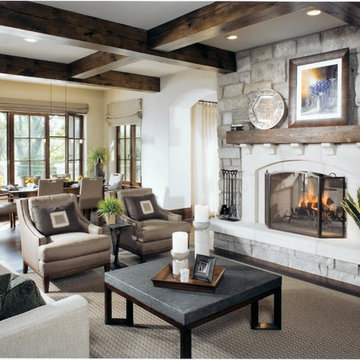
Idee per un soggiorno classico aperto e di medie dimensioni con sala formale, camino classico, pareti beige, cornice del camino in pietra, pavimento marrone e tappeto
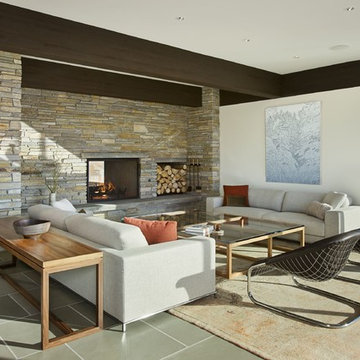
This gorgeous home in Sun Valley, Idaho is offered for sale. Please visit www.200propector.com for more information
Idee per un soggiorno minimal con pareti bianche, camino bifacciale e cornice del camino in pietra
Idee per un soggiorno minimal con pareti bianche, camino bifacciale e cornice del camino in pietra
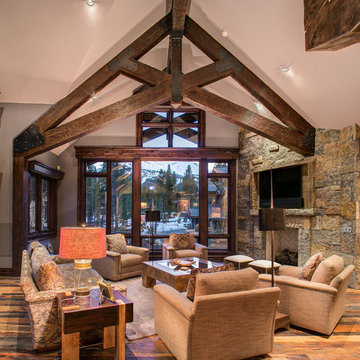
Tim Sabo and Suzanne Allen Sabo designed Allen-Guerra Architecture www.allen-guerra.com Marie-Dominique Verdier, photographer
Esempio di un soggiorno rustico aperto con parquet scuro, camino classico, cornice del camino in pietra e TV a parete
Esempio di un soggiorno rustico aperto con parquet scuro, camino classico, cornice del camino in pietra e TV a parete
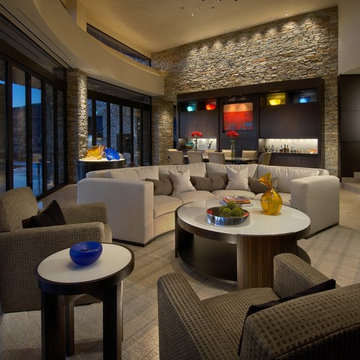
The background of this home is all "desert neutral", which allows our clients' colorful glass and canvas art to take center stage. The doors across the entire front of the great room fold away to open the room to the patios outside.
Photography: Mark Boisclair

Our French Country is a traditional fireplace surrounded by timeless appeal. It is one of our most sought-after designs that easily match any interior with its classic details and elegant presence. This fireplace mantel creates a stunning focal point for great rooms or smaller living spaces if using one of the more compact sizes.
Colors :
-Haze
-Charcoal
-London Fog
-Chalk
-Moonlight
-Portobello
-Chocolate
-Mist
Finishes:
-Simply White
-Cloud White
-Ice White
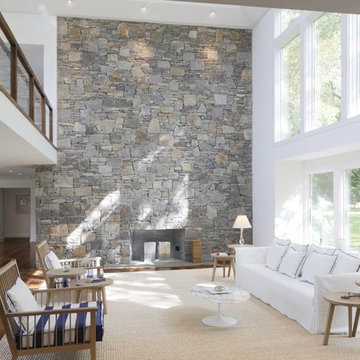
The star of the living room, a 40-foot hearth that anchors the home both inside and out, serves as a divider of public and private spaces. The owner dreamed of a natural field stone loose laid fireplace by a local Long Island craftsman. It provides a beautiful, textured focal point that suits the context of the home. Floor to ceiling windows bring light and views, while an open hall balcony above is encased in glass and natural reclaimed wood. Photography by Adrian Wilson

Idee per un soggiorno tradizionale con pareti beige, pavimento in legno massello medio, camino classico, cornice del camino in metallo, TV a parete e pavimento marrone
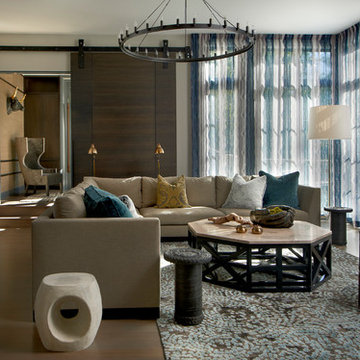
Idee per un soggiorno contemporaneo con sala formale, pareti grigie, pavimento in legno massello medio, camino classico e nessuna TV
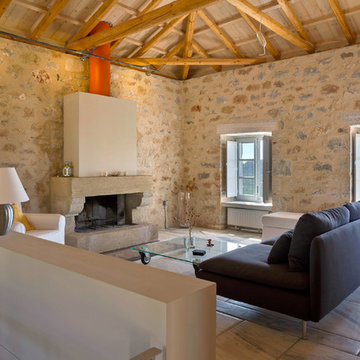
design & construction by hhharchitects
photos by Nikos Daniilidis
Foto di un soggiorno mediterraneo con camino classico
Foto di un soggiorno mediterraneo con camino classico
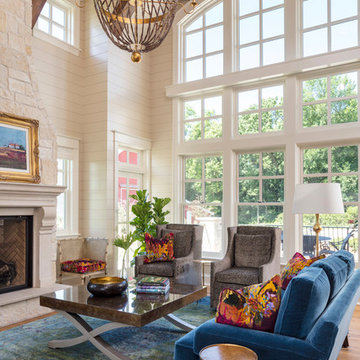
Ispirazione per un soggiorno country con sala formale, pareti beige, parquet chiaro, camino classico e cornice del camino in pietra

This 6,000sf luxurious custom new construction 5-bedroom, 4-bath home combines elements of open-concept design with traditional, formal spaces, as well. Tall windows, large openings to the back yard, and clear views from room to room are abundant throughout. The 2-story entry boasts a gently curving stair, and a full view through openings to the glass-clad family room. The back stair is continuous from the basement to the finished 3rd floor / attic recreation room.
The interior is finished with the finest materials and detailing, with crown molding, coffered, tray and barrel vault ceilings, chair rail, arched openings, rounded corners, built-in niches and coves, wide halls, and 12' first floor ceilings with 10' second floor ceilings.
It sits at the end of a cul-de-sac in a wooded neighborhood, surrounded by old growth trees. The homeowners, who hail from Texas, believe that bigger is better, and this house was built to match their dreams. The brick - with stone and cast concrete accent elements - runs the full 3-stories of the home, on all sides. A paver driveway and covered patio are included, along with paver retaining wall carved into the hill, creating a secluded back yard play space for their young children.
Project photography by Kmieick Imagery.
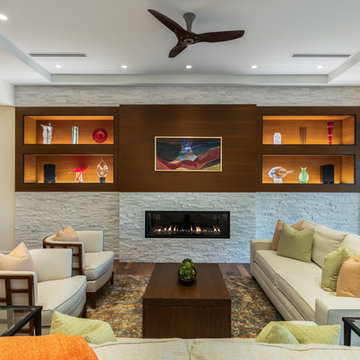
Ryan Gamma Photography
Idee per un grande soggiorno design aperto con camino lineare Ribbon, cornice del camino in pietra, nessuna TV, sala formale, pareti bianche, pavimento in legno massello medio e pavimento marrone
Idee per un grande soggiorno design aperto con camino lineare Ribbon, cornice del camino in pietra, nessuna TV, sala formale, pareti bianche, pavimento in legno massello medio e pavimento marrone
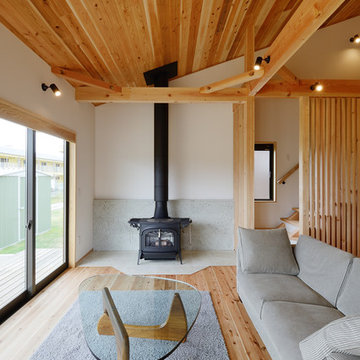
木の温かみを全面に出したリビングになります。
薪ストーブの下に敷かれたタイルは幾何学的に配置し空間にちょっとしたアレンジを加えています。
Immagine di un grande soggiorno nordico aperto con pareti bianche, pavimento in legno massello medio, stufa a legna, cornice del camino piastrellata, nessuna TV, pavimento beige, soffitto in legno e carta da parati
Immagine di un grande soggiorno nordico aperto con pareti bianche, pavimento in legno massello medio, stufa a legna, cornice del camino piastrellata, nessuna TV, pavimento beige, soffitto in legno e carta da parati
Soggiorni - Foto e idee per arredare
6
