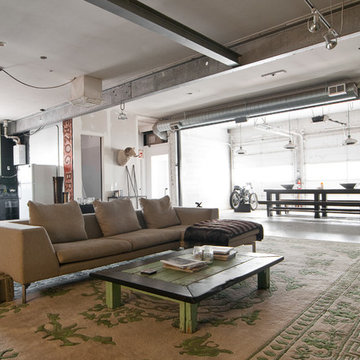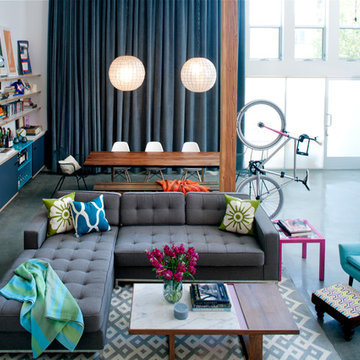Soggiorni con pavimento in cemento - Foto e idee per arredare
Filtra anche per:
Budget
Ordina per:Popolari oggi
1 - 20 di 2.659 foto
1 di 3

Ispirazione per un soggiorno costiero aperto e di medie dimensioni con pareti bianche, camino lineare Ribbon, cornice del camino in pietra, pavimento in cemento, nessuna TV e pavimento beige

© Karl Neumann Photography | Martel Construction
Foto di un soggiorno design aperto con sala formale, pavimento in cemento e camino lineare Ribbon
Foto di un soggiorno design aperto con sala formale, pavimento in cemento e camino lineare Ribbon
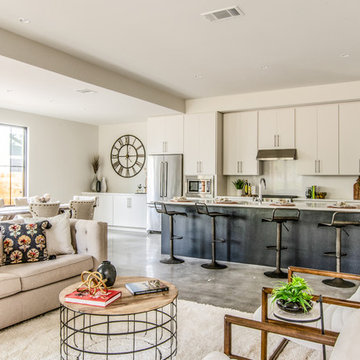
Immagine di un soggiorno minimal aperto con sala formale, pareti beige, pavimento in cemento, nessun camino, nessuna TV e pavimento grigio

Ispirazione per un piccolo soggiorno tradizionale aperto con pareti grigie, camino classico, sala formale, pavimento in cemento, cornice del camino piastrellata, nessuna TV e pavimento beige
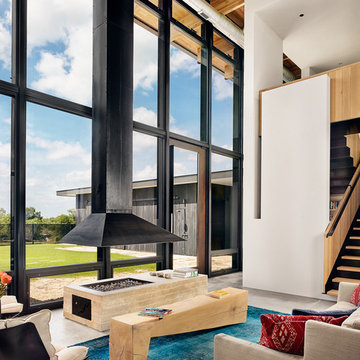
Casey Dunn
Foto di un soggiorno design aperto con pavimento in cemento e camino sospeso
Foto di un soggiorno design aperto con pavimento in cemento e camino sospeso

The lower level of this modern farmhouse features a large game room that connects out to the screen porch, pool terrace and fire pit beyond. One end of the space is a large lounge area for watching TV and the other end has a built-in wet bar and accordion windows that open up to the screen porch. The TV is concealed by barn doors with salvaged barn wood on a shiplap wall.
Photography by Todd Crawford
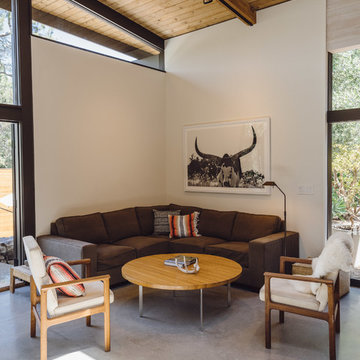
Paul Schefz
Ispirazione per un soggiorno american style di medie dimensioni e aperto con pareti bianche, pavimento in cemento, nessuna TV, pavimento grigio e nessun camino
Ispirazione per un soggiorno american style di medie dimensioni e aperto con pareti bianche, pavimento in cemento, nessuna TV, pavimento grigio e nessun camino

Immagine di un grande soggiorno chic con pareti grigie, camino classico, cornice del camino in pietra, TV a parete, pavimento in cemento e pavimento multicolore
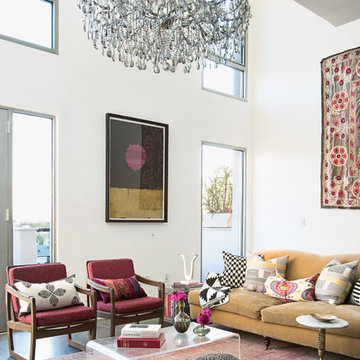
Konstrukt Photo
Idee per un grande soggiorno boho chic aperto con pareti bianche, pavimento in cemento, nessun camino e nessuna TV
Idee per un grande soggiorno boho chic aperto con pareti bianche, pavimento in cemento, nessun camino e nessuna TV

Immagine di un grande soggiorno design aperto con pavimento in cemento, pareti bianche, camino classico, sala della musica, cornice del camino in metallo, nessuna TV e pavimento grigio

Eric Roth Photography
Foto di un grande soggiorno costiero aperto con sala formale, pareti beige, pavimento in cemento, nessuna TV e pavimento grigio
Foto di un grande soggiorno costiero aperto con sala formale, pareti beige, pavimento in cemento, nessuna TV e pavimento grigio
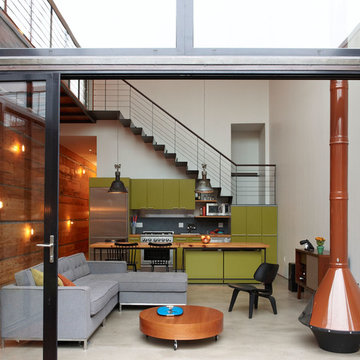
Idee per un soggiorno industriale con sala formale, pareti bianche, pavimento in cemento e stufa a legna
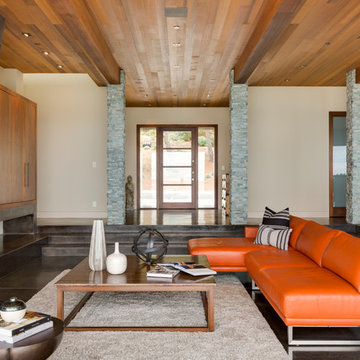
A bespoke residence, designed to suit its owner in every way. The result of a collaborative vision comprising the collective passion, taste, energy, and experience of our client, the architect, the builder, the utilities contractors, and ourselves, this home was planned to combine the best elements in the best ways, to complement a thoughtful, healthy, and green lifestyle not simply for today, but for years to come. Photo Credit: Jay Graham, Graham Photography
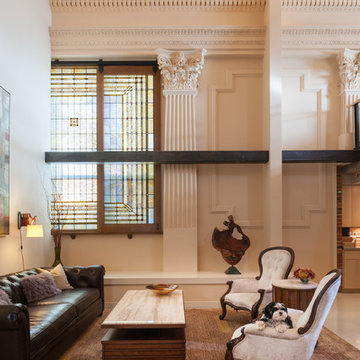
Jesse Young Property & Real Estate Photography -
Starting with a loft residence that was originally a church, the home presented an architectural design challenge. The new construction was out of balance and sterile in comparison. The intent of the design was to honor and compliment the existing millwork, plaster walls, and large stained glass windows. Timeless furnishings, custom cabinetry, colorful accents, art and lighting provide the finishing touches, leaving the client thrilled with the results. This design is now worthy of its character.

camilleriparismode projects and design team were approached by the young owners of a 1920s sliema townhouse who wished to transform the un-converted property into their new family home.
the design team created a new set of plans which involved demolishing a dividing wall between the 2 front rooms, resulting in a larger living area and family room enjoying natural light through 2 maltese balconies.
the juxtaposition of old and new, traditional and modern, rough and smooth is the design element that links all the areas of the house. the seamless micro cement floor in a warm taupe/concrete hue, connects the living room with the kitchen and the dining room, contrasting with the classic decor elements throughout the rest of the space that recall the architectural features of the house.
this beautiful property enjoys another 2 bedrooms for the couple’s children, as well as a roof garden for entertaining family and friends. the house’s classic townhouse feel together with camilleriparismode projects and design team’s careful maximisation of the internal spaces, have truly made it the perfect family home.

A collection of furniture classics for the open space Ranch House: Mid century modern style Italian leather sofa, Saarinen womb chair with ottoman, Noguchi coffee table, Eileen Gray side table and Arc floor lamp. Polished concrete floors with Asian inspired area rugs and Asian antiques in the background. Sky lights have been added to let more light in.

Completed in 2010 this 1950's Ranch transformed into a modern family home with 6 bedrooms and 4 1/2 baths. Concrete floors and counters and gray stained cabinetry are warmed by rich bold colors. Public spaces were opened to each other and the entire second level is a master suite.
Soggiorni con pavimento in cemento - Foto e idee per arredare
1
