Soggiorni con pareti in perlinato - Foto e idee per arredare
Filtra anche per:
Budget
Ordina per:Popolari oggi
1 - 12 di 12 foto
1 di 3

located just off the kitchen and front entry, the new den is the ideal space for watching television and gathering, with contemporary furniture and modern decor that updates the existing traditional white wood paneling
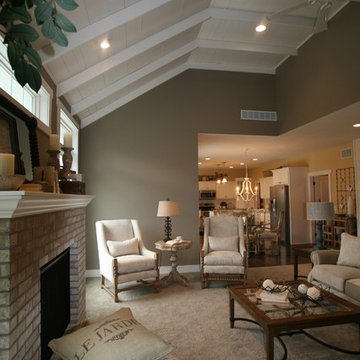
Esempio di un soggiorno aperto con sala formale, pareti grigie, moquette, camino classico, cornice del camino in mattoni, pavimento grigio, soffitto in perlinato e pareti in perlinato
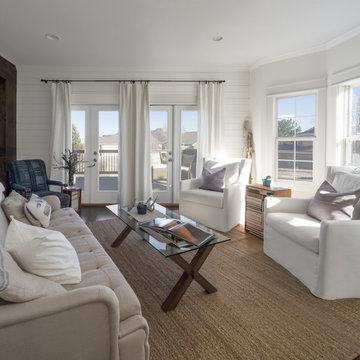
We added 2 french doors the the side of the house with a beautiful view of Golden's South Table Mountain. We planked that wall to add a little visual interest.

Spacecrafting Photography
Esempio di un grande soggiorno stile marinaro aperto con sala formale, pareti marroni, pavimento in legno massello medio, nessun camino, nessuna TV, pavimento marrone, soffitto a volta e pareti in perlinato
Esempio di un grande soggiorno stile marinaro aperto con sala formale, pareti marroni, pavimento in legno massello medio, nessun camino, nessuna TV, pavimento marrone, soffitto a volta e pareti in perlinato

I built this on my property for my aging father who has some health issues. Handicap accessibility was a factor in design. His dream has always been to try retire to a cabin in the woods. This is what he got.
It is a 1 bedroom, 1 bath with a great room. It is 600 sqft of AC space. The footprint is 40' x 26' overall.
The site was the former home of our pig pen. I only had to take 1 tree to make this work and I planted 3 in its place. The axis is set from root ball to root ball. The rear center is aligned with mean sunset and is visible across a wetland.
The goal was to make the home feel like it was floating in the palms. The geometry had to simple and I didn't want it feeling heavy on the land so I cantilevered the structure beyond exposed foundation walls. My barn is nearby and it features old 1950's "S" corrugated metal panel walls. I used the same panel profile for my siding. I ran it vertical to match the barn, but also to balance the length of the structure and stretch the high point into the canopy, visually. The wood is all Southern Yellow Pine. This material came from clearing at the Babcock Ranch Development site. I ran it through the structure, end to end and horizontally, to create a seamless feel and to stretch the space. It worked. It feels MUCH bigger than it is.
I milled the material to specific sizes in specific areas to create precise alignments. Floor starters align with base. Wall tops adjoin ceiling starters to create the illusion of a seamless board. All light fixtures, HVAC supports, cabinets, switches, outlets, are set specifically to wood joints. The front and rear porch wood has three different milling profiles so the hypotenuse on the ceilings, align with the walls, and yield an aligned deck board below. Yes, I over did it. It is spectacular in its detailing. That's the benefit of small spaces.
Concrete counters and IKEA cabinets round out the conversation.
For those who cannot live tiny, I offer the Tiny-ish House.
Photos by Ryan Gamma
Staging by iStage Homes
Design Assistance Jimmy Thornton
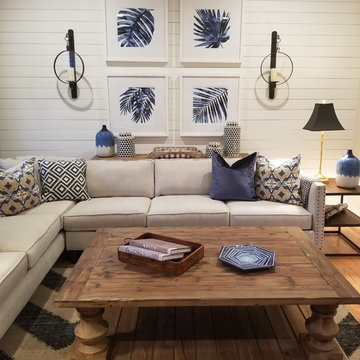
We added trim carpentry for a fresh white backdrop to the other rustic elements. The client wanted an open plan with great flow for entertaining. Our sectional upholstered in liquid-repellent Crypton filled the bill and fits perfectly with the overscale cocktail table with forgiving, rustic finish yet stylish look. Custom pillows establish a light and airy palette with fresh blues, greiges, and whites. Graphic black outlining in the lampshades and hurricane wall sconces ground the whole.
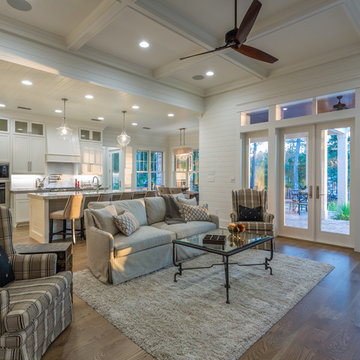
Immagine di un soggiorno country con pareti bianche, parquet chiaro, soffitto ribassato e pareti in perlinato
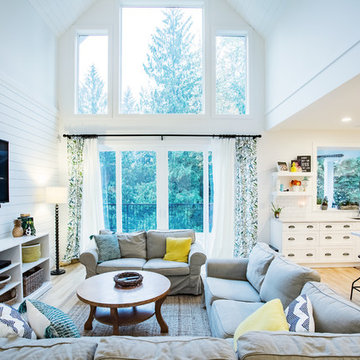
Photos by Brice Ferre
Ispirazione per un soggiorno classico di medie dimensioni e aperto con parquet chiaro, TV a parete e pareti in perlinato
Ispirazione per un soggiorno classico di medie dimensioni e aperto con parquet chiaro, TV a parete e pareti in perlinato
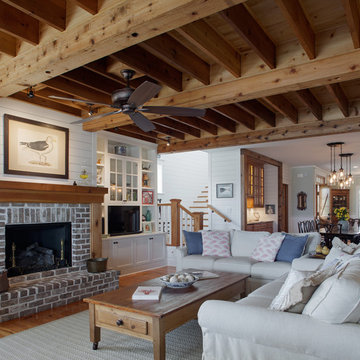
Atlantic Archives Inc. / Richard Leo Johnson
SGA Architecture
Foto di un grande soggiorno costiero aperto con sala formale, pareti bianche, pavimento in legno massello medio, camino classico, cornice del camino in mattoni, TV autoportante, soffitto in carta da parati e pareti in perlinato
Foto di un grande soggiorno costiero aperto con sala formale, pareti bianche, pavimento in legno massello medio, camino classico, cornice del camino in mattoni, TV autoportante, soffitto in carta da parati e pareti in perlinato
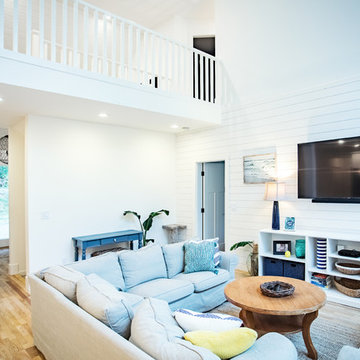
Photos by Brice Ferre
Immagine di un soggiorno classico di medie dimensioni e aperto con parquet chiaro, TV a parete e pareti in perlinato
Immagine di un soggiorno classico di medie dimensioni e aperto con parquet chiaro, TV a parete e pareti in perlinato
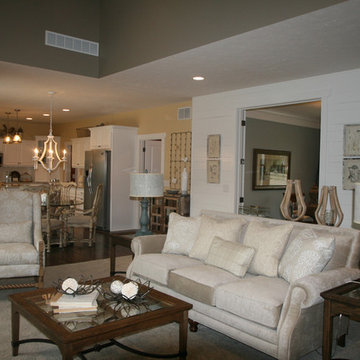
Foto di un soggiorno aperto con sala formale, pareti grigie, moquette, camino classico, cornice del camino in mattoni, pavimento grigio, pareti in perlinato e soffitto in perlinato
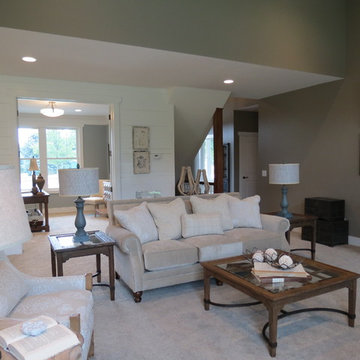
Idee per un soggiorno aperto con sala formale, pareti grigie, moquette, camino classico, cornice del camino in mattoni, pavimento grigio, pareti in perlinato e soffitto in perlinato
Soggiorni con pareti in perlinato - Foto e idee per arredare
1