Soggiorni con sala giochi - Foto e idee per arredare
Filtra anche per:
Budget
Ordina per:Popolari oggi
1 - 20 di 749 foto
1 di 3

Immagine di un ampio soggiorno tradizionale aperto con sala giochi, pareti bianche, pavimento con piastrelle in ceramica e pavimento beige
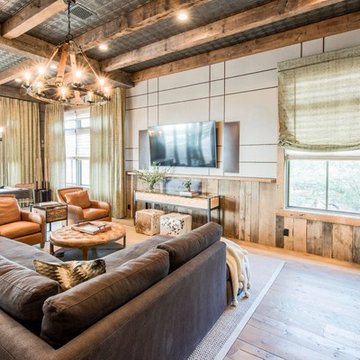
Immagine di un grande soggiorno country aperto con sala giochi, parquet chiaro e TV a parete
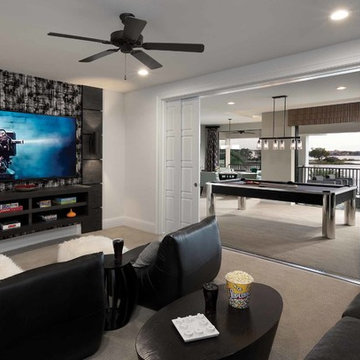
Esempio di un soggiorno contemporaneo di medie dimensioni e aperto con sala giochi, pareti bianche, moquette, nessun camino e TV a parete
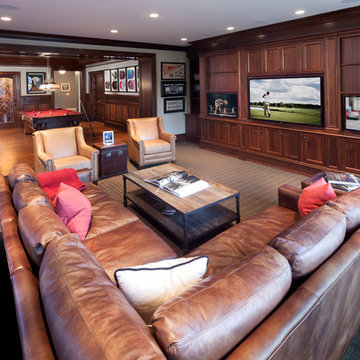
Photography by William Psolka, psolka-photo.com
Immagine di un grande soggiorno classico aperto con sala giochi, pareti bianche, moquette, nessun camino e parete attrezzata
Immagine di un grande soggiorno classico aperto con sala giochi, pareti bianche, moquette, nessun camino e parete attrezzata
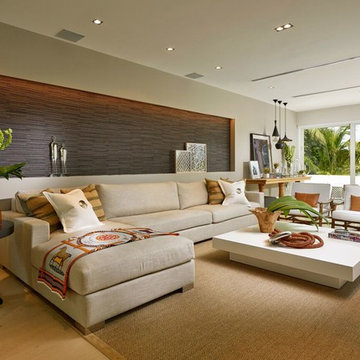
Barry Grossman
Esempio di un grande soggiorno minimal chiuso con sala giochi, pareti grigie, pavimento in marmo, nessun camino e parete attrezzata
Esempio di un grande soggiorno minimal chiuso con sala giochi, pareti grigie, pavimento in marmo, nessun camino e parete attrezzata
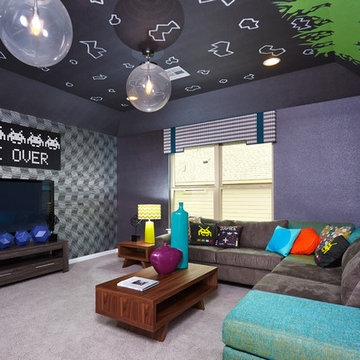
Foto di un grande soggiorno chic chiuso con sala giochi, pareti grigie, moquette, nessun camino, TV a parete e tappeto
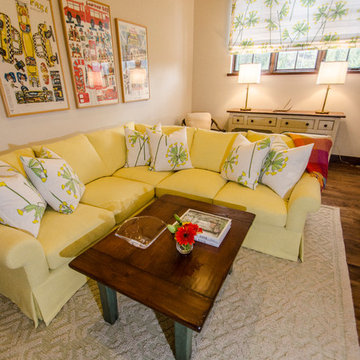
Janie Viehman Photography
Ispirazione per un soggiorno country di medie dimensioni e chiuso con sala giochi, pareti beige, pavimento in legno massello medio e TV a parete
Ispirazione per un soggiorno country di medie dimensioni e chiuso con sala giochi, pareti beige, pavimento in legno massello medio e TV a parete

Foto di un ampio soggiorno chic aperto con sala giochi, pareti grigie, pavimento in cemento, nessuna TV e pavimento marrone
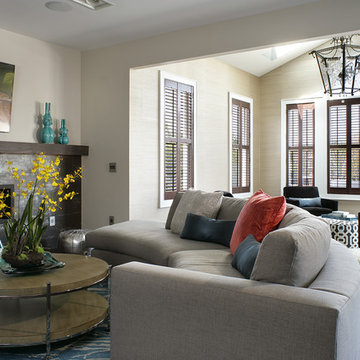
Immagine di un grande soggiorno design aperto con sala giochi, pareti beige, camino lineare Ribbon, cornice del camino piastrellata e TV a parete

This second-story addition to an already 'picture perfect' Naples home presented many challenges. The main tension between adding the many 'must haves' the client wanted on their second floor, but at the same time not overwhelming the first floor. Working with David Benner of Safety Harbor Builders was key in the design and construction process – keeping the critical aesthetic elements in check. The owners were very 'detail oriented' and actively involved throughout the process. The result was adding 924 sq ft to the 1,600 sq ft home, with the addition of a large Bonus/Game Room, Guest Suite, 1-1/2 Baths and Laundry. But most importantly — the second floor is in complete harmony with the first, it looks as it was always meant to be that way.
©Energy Smart Home Plans, Safety Harbor Builders, Glenn Hettinger Photography
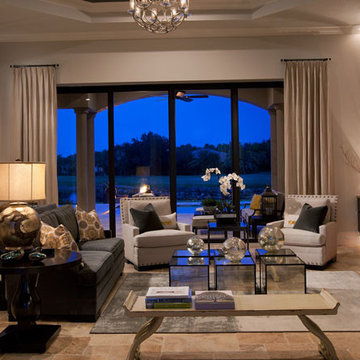
Immagine di un grande soggiorno boho chic aperto con sala giochi, pareti grigie, pavimento in marmo, camino classico e nessuna TV
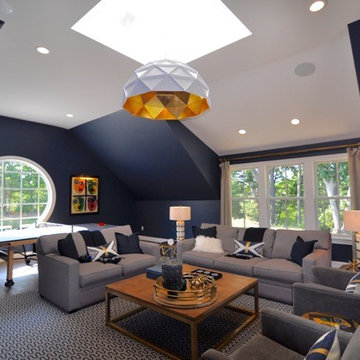
Esempio di un soggiorno minimalista di medie dimensioni e chiuso con sala giochi, pareti blu e pavimento in legno massello medio
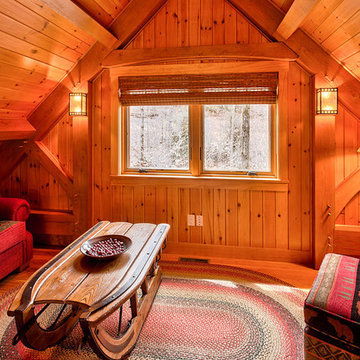
Ispirazione per un soggiorno stile rurale di medie dimensioni e chiuso con sala giochi, pareti marroni, parquet chiaro, nessun camino e pavimento marrone
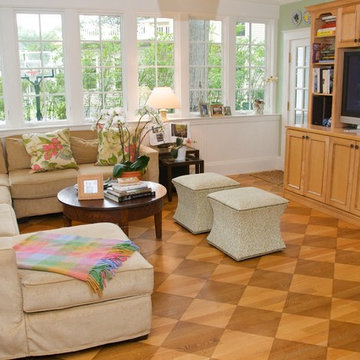
Designing additions for Victorian homes is a challenging task. The architects and builders who designed and built these homes were masters in their craft. No detail of design or proportion went unattended. Cummings Architects is often approached to work on these types of projects because of their unwavering dedication to ensure structural and aesthetic continuity both inside and out.
Upon meeting the owner of this stately home in Winchester, Massachusetts, Mathew immediately began sketching a beautifully detail drawing of a design for a family room with an upstairs master suite. Though the initial ideas were just rough concepts, the client could already see that Mathew’s vision for the house would blend the new space seamlessly into the fabric of the turn of the century home.
In the finished design, expanses of glass stretch along the lines of the living room, letting in an expansive amount of light and creating a sense of openness. The exterior walls and interior trims were designed to create an environment that merged the indoors and outdoors into a single comfortable space. The family enjoys this new room so much, that is has become their primary living space, making the original sitting rooms in the home a bit jealous.
Photo Credit: Cydney Ambrose
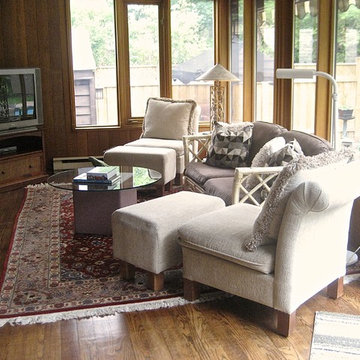
The bright family room was arranged for better access. The comfortable furniture is set up for relaxing & watching TV..Sheila Singer Design
Esempio di un soggiorno bohémian di medie dimensioni e aperto con pavimento in legno massello medio, sala giochi, pareti beige, TV autoportante e nessun camino
Esempio di un soggiorno bohémian di medie dimensioni e aperto con pavimento in legno massello medio, sala giochi, pareti beige, TV autoportante e nessun camino
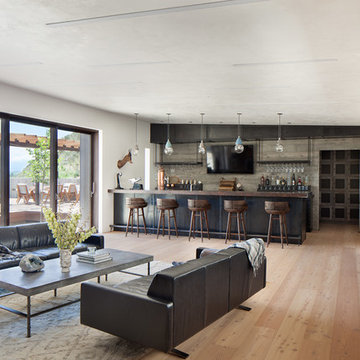
Architect: Studio H. Design. Photographer: Gibeon Photography. For custom steel windows and doors, contact sales@brombalusa.com
Idee per un soggiorno contemporaneo aperto con sala giochi, pareti bianche, pavimento in legno massello medio e pavimento marrone
Idee per un soggiorno contemporaneo aperto con sala giochi, pareti bianche, pavimento in legno massello medio e pavimento marrone
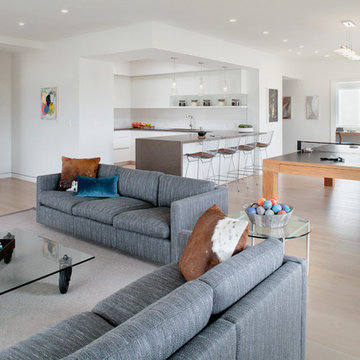
Marco Gualtieri
Immagine di un soggiorno design aperto con sala giochi, pareti bianche, parquet chiaro e pavimento beige
Immagine di un soggiorno design aperto con sala giochi, pareti bianche, parquet chiaro e pavimento beige
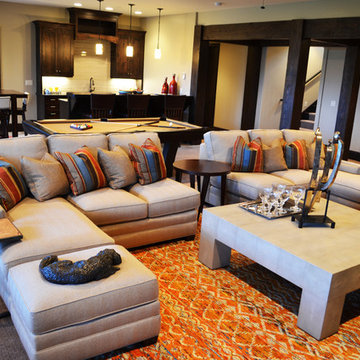
Interior Designed by Robyn Hancock and Liz Crowder
Idee per un soggiorno classico di medie dimensioni e aperto con sala giochi, pareti beige, moquette e TV a parete
Idee per un soggiorno classico di medie dimensioni e aperto con sala giochi, pareti beige, moquette e TV a parete
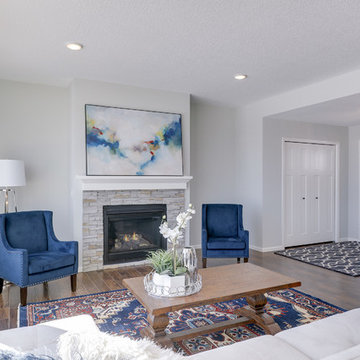
Immagine di un grande soggiorno country aperto con sala giochi, pareti grigie, pavimento in laminato e TV a parete
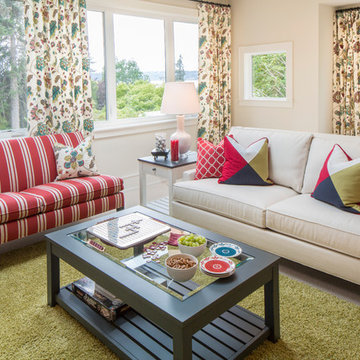
W H EARLE PHOTOGRAPHY
Immagine di un grande soggiorno tradizionale aperto con sala giochi, pareti bianche, moquette, nessun camino e TV a parete
Immagine di un grande soggiorno tradizionale aperto con sala giochi, pareti bianche, moquette, nessun camino e TV a parete
Soggiorni con sala giochi - Foto e idee per arredare
1