Soggiorni con sala formale - Foto e idee per arredare
Filtra anche per:
Budget
Ordina per:Popolari oggi
1 - 20 di 30.404 foto
1 di 3

Idee per un soggiorno country di medie dimensioni e aperto con sala formale, pareti bianche, pavimento in legno massello medio, camino classico, cornice del camino in mattoni, TV a parete e pavimento marrone

photo: Tim Brown Media
Idee per un soggiorno country di medie dimensioni e chiuso con pareti bianche, pavimento in legno massello medio, sala formale, camino classico, nessuna TV, pavimento marrone e cornice del camino in pietra
Idee per un soggiorno country di medie dimensioni e chiuso con pareti bianche, pavimento in legno massello medio, sala formale, camino classico, nessuna TV, pavimento marrone e cornice del camino in pietra
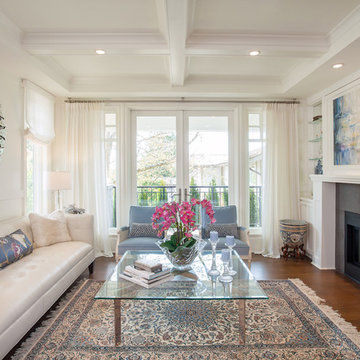
Idee per un soggiorno classico aperto e di medie dimensioni con sala formale, pareti bianche, parquet scuro, cornice del camino piastrellata, nessuna TV e camino classico

Luxurious modern take on a traditional white Italian villa. An entry with a silver domed ceiling, painted moldings in patterns on the walls and mosaic marble flooring create a luxe foyer. Into the formal living room, cool polished Crema Marfil marble tiles contrast with honed carved limestone fireplaces throughout the home, including the outdoor loggia. Ceilings are coffered with white painted
crown moldings and beams, or planked, and the dining room has a mirrored ceiling. Bathrooms are white marble tiles and counters, with dark rich wood stains or white painted. The hallway leading into the master bedroom is designed with barrel vaulted ceilings and arched paneled wood stained doors. The master bath and vestibule floor is covered with a carpet of patterned mosaic marbles, and the interior doors to the large walk in master closets are made with leaded glass to let in the light. The master bedroom has dark walnut planked flooring, and a white painted fireplace surround with a white marble hearth.
The kitchen features white marbles and white ceramic tile backsplash, white painted cabinetry and a dark stained island with carved molding legs. Next to the kitchen, the bar in the family room has terra cotta colored marble on the backsplash and counter over dark walnut cabinets. Wrought iron staircase leading to the more modern media/family room upstairs.
Project Location: North Ranch, Westlake, California. Remodel designed by Maraya Interior Design. From their beautiful resort town of Ojai, they serve clients in Montecito, Hope Ranch, Malibu, Westlake and Calabasas, across the tri-county areas of Santa Barbara, Ventura and Los Angeles, south to Hidden Hills- north through Solvang and more.
Eclectic Living Room with Asian antiques from the owners' own travels. Deep purple, copper and white chenille fabrics and a handknotted wool rug. Modern art painting by Maraya, Home built by Timothy J. Droney

Modern Farmhouse designed for entertainment and gatherings. French doors leading into the main part of the home and trim details everywhere. Shiplap, board and batten, tray ceiling details, custom barrel tables are all part of this modern farmhouse design.
Half bath with a custom vanity. Clean modern windows. Living room has a fireplace with custom cabinets and custom barn beam mantel with ship lap above. The Master Bath has a beautiful tub for soaking and a spacious walk in shower. Front entry has a beautiful custom ceiling treatment.

Chad Mellon Photography and Lisa Mallory Interior Design, Family room addition
Immagine di un soggiorno minimalista di medie dimensioni e aperto con sala formale, pareti bianche, nessun camino, nessuna TV, pavimento bianco e tappeto
Immagine di un soggiorno minimalista di medie dimensioni e aperto con sala formale, pareti bianche, nessun camino, nessuna TV, pavimento bianco e tappeto

Doug Peterson Photography
Ispirazione per un soggiorno chic con sala formale, pareti bianche, parquet chiaro, camino classico, nessuna TV e tappeto
Ispirazione per un soggiorno chic con sala formale, pareti bianche, parquet chiaro, camino classico, nessuna TV e tappeto
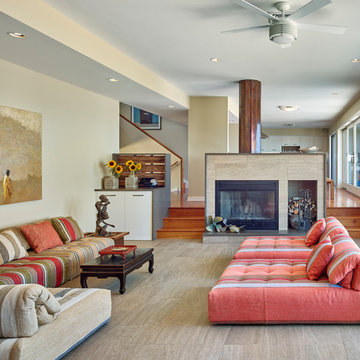
Esempio di un soggiorno stile marinaro aperto con sala formale, pareti beige, camino classico e pavimento beige
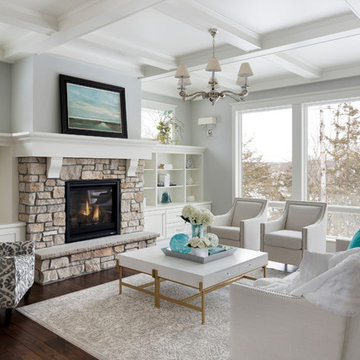
Idee per un grande soggiorno chic con pareti grigie, parquet scuro, camino classico, cornice del camino in pietra, sala formale e tappeto
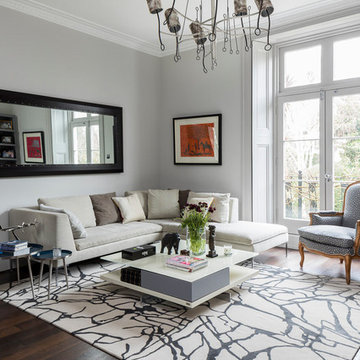
Foto di un soggiorno design chiuso con sala formale, pareti grigie, parquet scuro e pavimento marrone
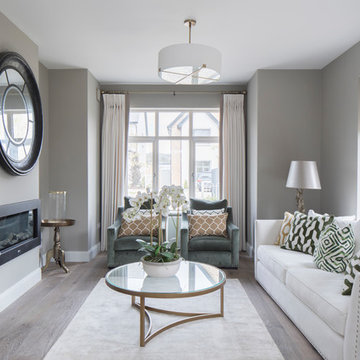
Idee per un soggiorno tradizionale chiuso con sala formale, pareti grigie, pavimento in legno massello medio e pavimento marrone

Photos by Whitney Kamman
Idee per un grande soggiorno rustico aperto con sala formale, pareti beige, pavimento in legno massello medio, camino classico, cornice del camino in metallo, pavimento marrone e TV a parete
Idee per un grande soggiorno rustico aperto con sala formale, pareti beige, pavimento in legno massello medio, camino classico, cornice del camino in metallo, pavimento marrone e TV a parete

The great room walls are filled with glass doors and transom windows, providing maximum natural light and views of the pond and the meadow.
Photographer: Daniel Contelmo Jr.

Designed to embrace an extensive and unique art collection including sculpture, paintings, tapestry, and cultural antiquities, this modernist home located in north Scottsdale’s Estancia is the quintessential gallery home for the spectacular collection within. The primary roof form, “the wing” as the owner enjoys referring to it, opens the home vertically to a view of adjacent Pinnacle peak and changes the aperture to horizontal for the opposing view to the golf course. Deep overhangs and fenestration recesses give the home protection from the elements and provide supporting shade and shadow for what proves to be a desert sculpture. The restrained palette allows the architecture to express itself while permitting each object in the home to make its own place. The home, while certainly modern, expresses both elegance and warmth in its material selections including canterra stone, chopped sandstone, copper, and stucco.
Project Details | Lot 245 Estancia, Scottsdale AZ
Architect: C.P. Drewett, Drewett Works, Scottsdale, AZ
Interiors: Luis Ortega, Luis Ortega Interiors, Hollywood, CA
Publications: luxe. interiors + design. November 2011.
Featured on the world wide web: luxe.daily
Photos by Grey Crawford

Ispirazione per un soggiorno classico di medie dimensioni e chiuso con sala formale, pavimento in legno massello medio, camino lineare Ribbon, cornice del camino in pietra, pareti bianche, pavimento marrone e tappeto

Ric Stovall
Ispirazione per un grande soggiorno rustico aperto con sala formale, pareti beige, camino classico, cornice del camino in pietra e parquet scuro
Ispirazione per un grande soggiorno rustico aperto con sala formale, pareti beige, camino classico, cornice del camino in pietra e parquet scuro

Modern Classic Coastal Living room with an inviting seating arrangement. Classic paisley drapes with iron drapery hardware against Sherwin-Williams Lattice grey paint color SW 7654. Keep it classic - Despite being a thoroughly traditional aesthetic wing back chairs fit perfectly with modern marble table.
An Inspiration for a classic living room in San Diego with grey, beige, turquoise, blue colour combination.
Sand Kasl Imaging
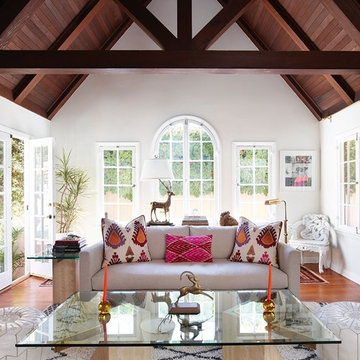
Designed By: Gillian Lefkowitz
Photo by:Brandon McGanty
Immagine di un soggiorno classico aperto con sala formale, pareti bianche, pavimento in legno massello medio e nessun camino
Immagine di un soggiorno classico aperto con sala formale, pareti bianche, pavimento in legno massello medio e nessun camino

An old style Florida home with small rooms was opened up to provide this amazing contemporary space with an airy indoor-outdoor living. French doors were added to the right side of the living area and the back wall was removed and replace with glass stacking doors to provide access to the fabulous Naples outdoors. Clean lines make this easy-care living home a perfect retreat from the cold northern winters.
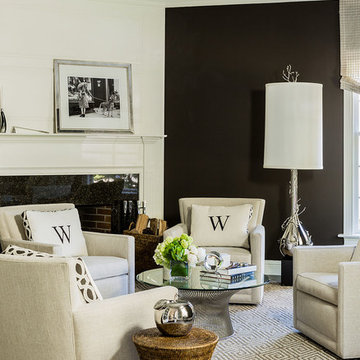
White - Black living room
Immagine di un soggiorno classico con sala formale, pareti marroni, camino classico e nessuna TV
Immagine di un soggiorno classico con sala formale, pareti marroni, camino classico e nessuna TV
Soggiorni con sala formale - Foto e idee per arredare
1