Soggiorni - Foto e idee per arredare
Filtra anche per:
Budget
Ordina per:Popolari oggi
2401 - 2420 di 58.853 foto
1 di 2
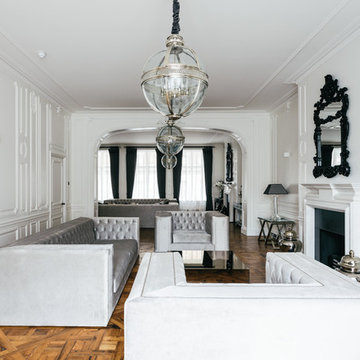
Idee per un ampio soggiorno classico aperto con sala formale, pareti bianche, pavimento in legno massello medio, camino classico e nessuna TV
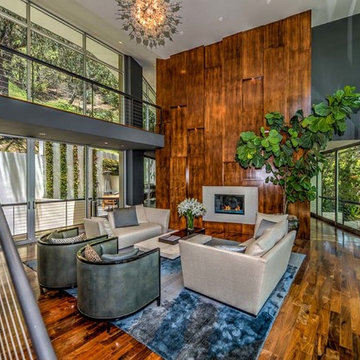
The double-heighted living room features a dramatic Maple box fireplace, Murano chandelier and access to outdoor entertaining areas. Photo by RARE Properties.
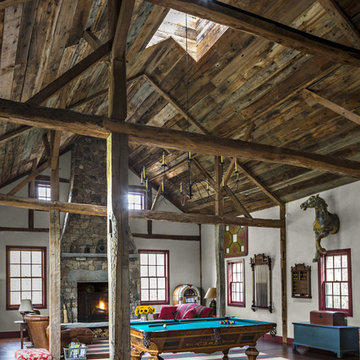
The new cupola washes the Great Room billiards table in natural light.
Robert Benson Photography
Ispirazione per un ampio soggiorno country con pareti bianche, parquet scuro, camino classico, cornice del camino in pietra e sala giochi
Ispirazione per un ampio soggiorno country con pareti bianche, parquet scuro, camino classico, cornice del camino in pietra e sala giochi
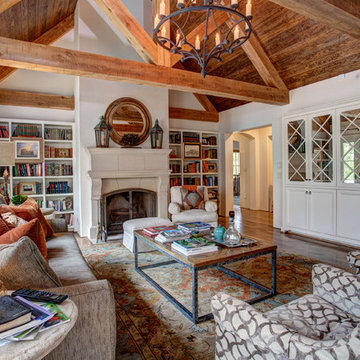
Moving deeper inside this home you enter a great room with a vaulted ceiling with wood trusses, a large stone fireplace, and a rustic light fixture. The built-ins show the attention to details in the wood and glass work around the home. The decor is sophisticated, yet, rustic. This room is a great example of the warm colors featured in French Tudor homes.

Builder: J. Peterson Homes
Interior Designer: Francesca Owens
Photographers: Ashley Avila Photography, Bill Hebert, & FulView
Capped by a picturesque double chimney and distinguished by its distinctive roof lines and patterned brick, stone and siding, Rookwood draws inspiration from Tudor and Shingle styles, two of the world’s most enduring architectural forms. Popular from about 1890 through 1940, Tudor is characterized by steeply pitched roofs, massive chimneys, tall narrow casement windows and decorative half-timbering. Shingle’s hallmarks include shingled walls, an asymmetrical façade, intersecting cross gables and extensive porches. A masterpiece of wood and stone, there is nothing ordinary about Rookwood, which combines the best of both worlds.
Once inside the foyer, the 3,500-square foot main level opens with a 27-foot central living room with natural fireplace. Nearby is a large kitchen featuring an extended island, hearth room and butler’s pantry with an adjacent formal dining space near the front of the house. Also featured is a sun room and spacious study, both perfect for relaxing, as well as two nearby garages that add up to almost 1,500 square foot of space. A large master suite with bath and walk-in closet which dominates the 2,700-square foot second level which also includes three additional family bedrooms, a convenient laundry and a flexible 580-square-foot bonus space. Downstairs, the lower level boasts approximately 1,000 more square feet of finished space, including a recreation room, guest suite and additional storage.
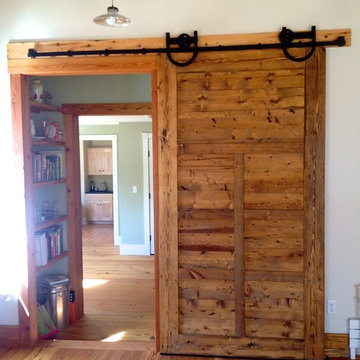
RDS
Foto di un grande soggiorno country con pareti bianche, pavimento in legno massello medio, camino classico, cornice del camino in pietra e nessuna TV
Foto di un grande soggiorno country con pareti bianche, pavimento in legno massello medio, camino classico, cornice del camino in pietra e nessuna TV
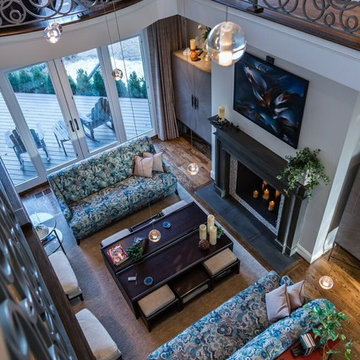
Catherine Nguyen Photography
Esempio di un grande soggiorno contemporaneo chiuso con pareti bianche, camino classico, cornice del camino piastrellata, nessuna TV, sala formale e parquet scuro
Esempio di un grande soggiorno contemporaneo chiuso con pareti bianche, camino classico, cornice del camino piastrellata, nessuna TV, sala formale e parquet scuro

This beautiful sitting room is the perfect spot to relax by the fireplace, visit with family and friends, or play this Steinway Baby Grand Piano. A stone wall with a gas fireplace and stone mantle is flanked by large windows. A great focal point in this room. Large wood beams and fluted columns complete this space.
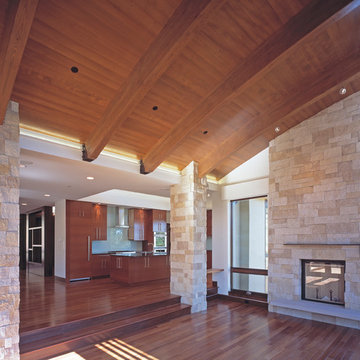
Foto di un grande soggiorno minimalista aperto con sala formale, pavimento in legno massello medio, camino classico, cornice del camino in pietra e nessuna TV
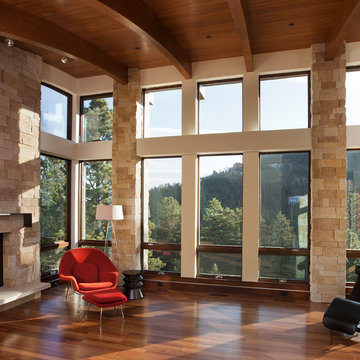
Idee per un grande soggiorno minimal aperto con sala formale, pareti bianche, pavimento in legno massello medio, camino classico, cornice del camino in pietra e nessuna TV
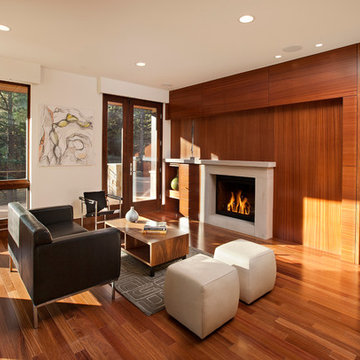
Immagine di un grande soggiorno contemporaneo aperto con sala formale, pareti bianche, pavimento in legno massello medio, camino classico, cornice del camino in pietra e nessuna TV
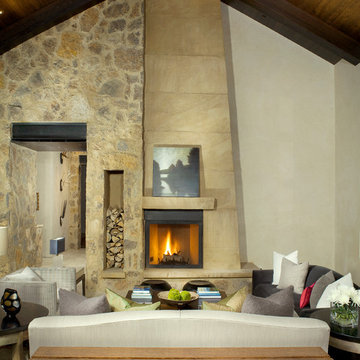
A curved steel trellis leads guests through a stone entry portal to a loft like entry/gallery space created by a freestanding art wall contrasted by the organic stone wall of the living room’s sculptural fireplace.
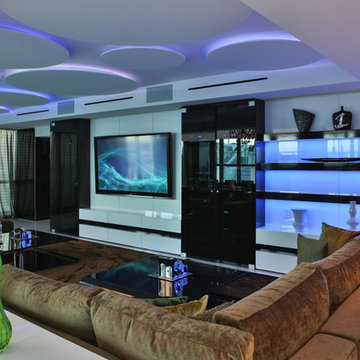
Living room with overhead Multi-Colored LED Circle coves. All of which are controlled by the Lutron Home Control+ App running on in-wall iPads/tablets.
Soft brown, whites, and blacks with Accent green glass vases.
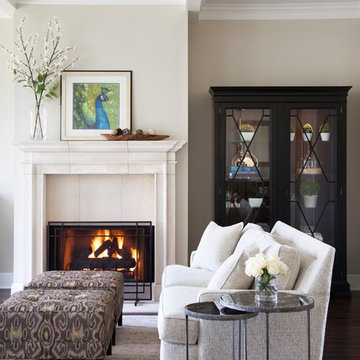
Foto di un grande soggiorno classico aperto con sala formale, pareti beige, parquet scuro, camino classico, cornice del camino in pietra, nessuna TV e pavimento marrone
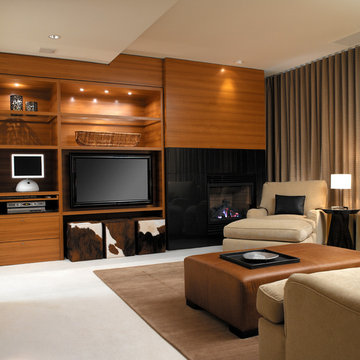
This project was an absolute labour of love as it was a complete transformation from a plain shell to an elegant and rich home. With nine custom pieces of meticulously detailed engineered custom millwork, beautiful wool carpeting and American walnut engineered flooring we created a canvass for a gorgeous, designer selected fine furniture package and rich toned wall covering and venetian plaster wall and ceiling paint. The list of luxury details in this project is endless including a Marvel beer dispenser, an Alabaster Onyx marble bar, a master bedroom with automated TV lift cabinet and beautifully upholstered custom bed not to mention the killer views.
Do you want to renovate your condo?
Showcase Interiors Ltd. specializes in condo renovations. As well as thorough planning assistance including feasibility reviews and inspections, we can also provide permit acquisition services. We also possess Advanced Clearance through Worksafe BC and all General Liability Insurance for Strata Approval required for your proposed project.
Showcase Interiors Ltd. is a trusted, fully licensed and insured renovations firm offering exceptional service and high quality workmanship. We work with home and business owners to develop, manage and execute small to large renovations and unique installations. We work with accredited interior designers, engineers and authorities to deliver special projects from concept to completion on time & on budget. Our loyal clients love our integrity, reliability, level of service and depth of experience. Contact us today about your project and join our long list of satisfied clients!
We are a proud family business!
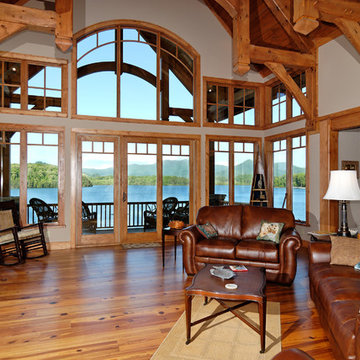
The vaulted great room measures 21'6" x 22'10" and opens to the covered porch with lake views.
The plans are available for construction in PDF, CAD and prints.
Where do you want build?
Plan 26600GG Link: http://www.architecturaldesigns.com/house-plan-26600GG.asp
TWITTER: @adhouseplans
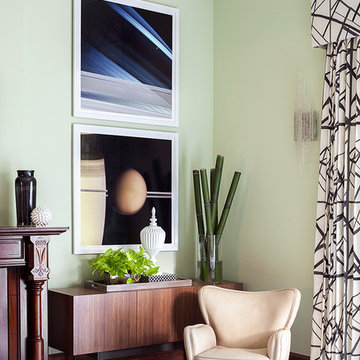
Willey Design LLC
© Robert Granoff
Ispirazione per un soggiorno tradizionale di medie dimensioni con pareti blu, moquette, camino classico e cornice del camino in legno
Ispirazione per un soggiorno tradizionale di medie dimensioni con pareti blu, moquette, camino classico e cornice del camino in legno
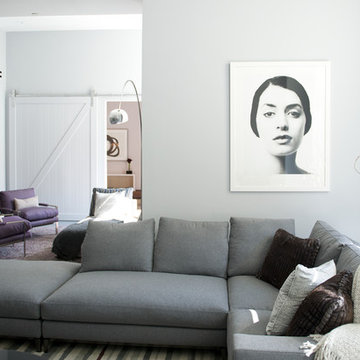
We gave this unique loft contemporary gallery-styled designy featuring flat-panel cabinets, white backsplash and mosaic tile backsplash, a soft color palette, and textures which all come to life in this gorgeous, sophisticated space!
For more about Betty Wasserman, click here: https://www.bettywasserman.com/
To learn more about this project, click here: https://www.bettywasserman.com/spaces/south-chelsea-loft/
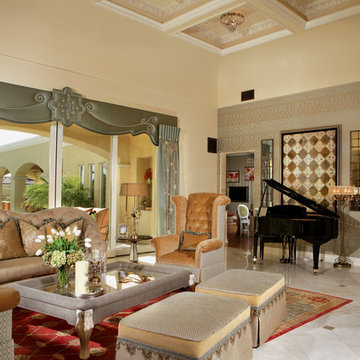
Joe Cotitta
Epic Photography
joecotitta@cox.net:
Builder: Eagle Luxury Property
Ispirazione per un ampio soggiorno chic aperto con sala formale, pareti beige, nessun camino, pavimento in legno massello medio e nessuna TV
Ispirazione per un ampio soggiorno chic aperto con sala formale, pareti beige, nessun camino, pavimento in legno massello medio e nessuna TV
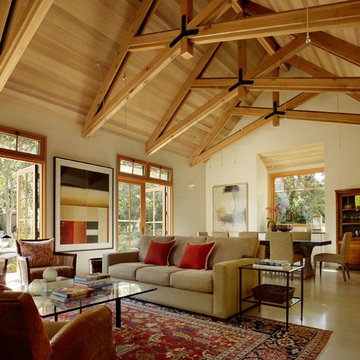
Matthew Millman
Foto di un soggiorno chic aperto con pareti beige e tappeto
Foto di un soggiorno chic aperto con pareti beige e tappeto
Soggiorni - Foto e idee per arredare
121