Soggiorni - Foto e idee per arredare
Filtra anche per:
Budget
Ordina per:Popolari oggi
2341 - 2360 di 58.870 foto
1 di 2
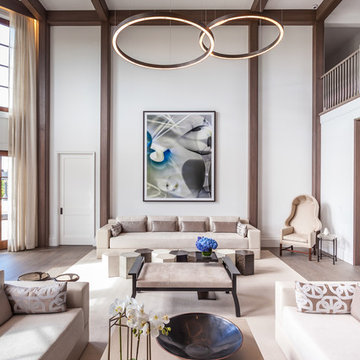
Sofia Joelsson Design
Ispirazione per un ampio soggiorno design aperto con sala formale, pareti bianche, pavimento in legno massello medio, camino classico, cornice del camino in metallo, nessuna TV e pavimento grigio
Ispirazione per un ampio soggiorno design aperto con sala formale, pareti bianche, pavimento in legno massello medio, camino classico, cornice del camino in metallo, nessuna TV e pavimento grigio
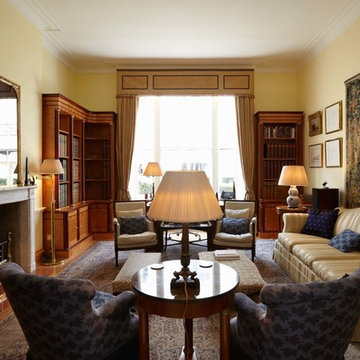
Complete refurbishment of this historic, Grade I listed property on Piccadilly in Westminster, London.
Photographer: Adrian Lyon
Idee per un grande soggiorno chic chiuso con sala formale, pareti gialle, pavimento in legno massello medio, camino classico, cornice del camino in pietra e TV nascosta
Idee per un grande soggiorno chic chiuso con sala formale, pareti gialle, pavimento in legno massello medio, camino classico, cornice del camino in pietra e TV nascosta
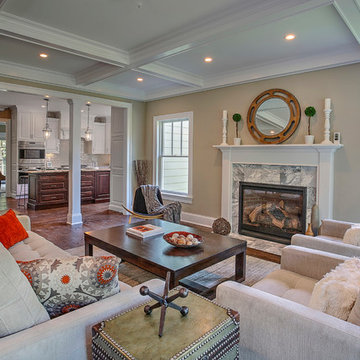
Foto di un grande soggiorno stile americano aperto con pareti beige, parquet scuro, camino classico, cornice del camino in pietra, sala formale e TV a parete
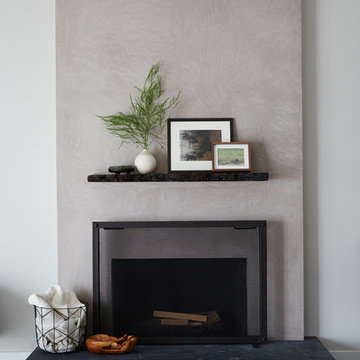
Idee per un grande soggiorno contemporaneo chiuso con pareti grigie, parquet scuro, camino classico, TV a parete e pavimento marrone
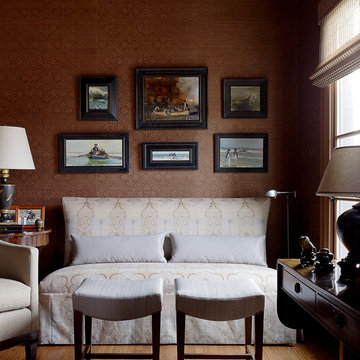
Idee per un grande soggiorno tradizionale chiuso con pavimento in legno massello medio, pareti marroni, camino classico, cornice del camino in metallo e nessuna TV
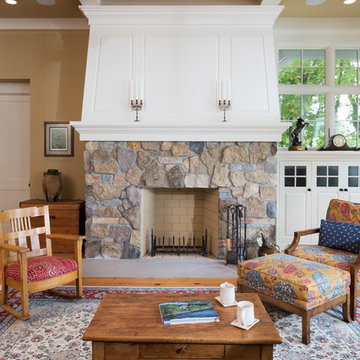
Architect: Sharratt Design & Company,
Photography: Jim Kruger, LandMark Photography,
Landscape & Retaining Walls: Yardscapes, Inc.
Ispirazione per un grande soggiorno tradizionale aperto con pareti beige, camino classico, cornice del camino in pietra, pavimento in legno massello medio, nessuna TV e pavimento marrone
Ispirazione per un grande soggiorno tradizionale aperto con pareti beige, camino classico, cornice del camino in pietra, pavimento in legno massello medio, nessuna TV e pavimento marrone
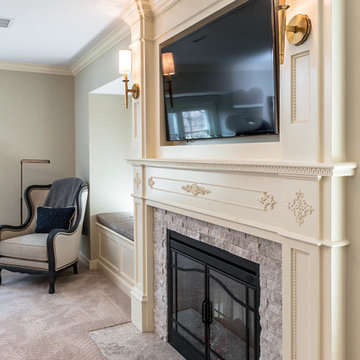
This home had a generous master suite prior to the renovation; however, it was located close to the rest of the bedrooms and baths on the floor. They desired their own separate oasis with more privacy and asked us to design and add a 2nd story addition over the existing 1st floor family room, that would include a master suite with a laundry/gift wrapping room.
We added a 2nd story addition without adding to the existing footprint of the home. The addition is entered through a private hallway with a separate spacious laundry room, complete with custom storage cabinetry, sink area, and countertops for folding or wrapping gifts. The bedroom is brimming with details such as custom built-in storage cabinetry with fine trim mouldings, window seats, and a fireplace with fine trim details. The master bathroom was designed with comfort in mind. A custom double vanity and linen tower with mirrored front, quartz countertops and champagne bronze plumbing and lighting fixtures make this room elegant. Water jet cut Calcatta marble tile and glass tile make this walk-in shower with glass window panels a true work of art. And to complete this addition we added a large walk-in closet with separate his and her areas, including built-in dresser storage, a window seat, and a storage island. The finished renovation is their private spa-like place to escape the busyness of life in style and comfort. These delightful homeowners are already talking phase two of renovations with us and we look forward to a longstanding relationship with them.
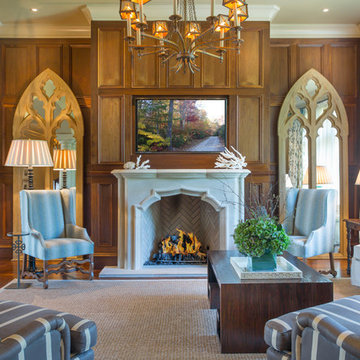
To create a more usable living room for the lady of the house and her friends, as well as balancing the masculine, dark paneled study across the foyer, Pineapple House designers added a stained paneled wall around the fireplace. The wall of panels help to integrate the television into the formal space.
A Bonisolli Photography
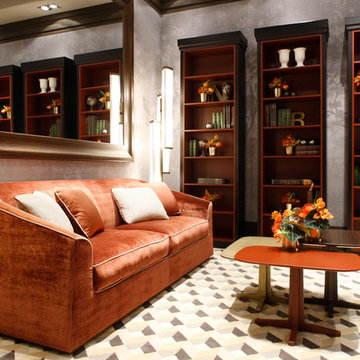
Luxury apartment design by Massimiliano Raggi, with products by Oasis Group; Clarisse sofa, Lorenzo bookcase, Luis coffee table.
Esempio di un grande soggiorno chic chiuso
Esempio di un grande soggiorno chic chiuso
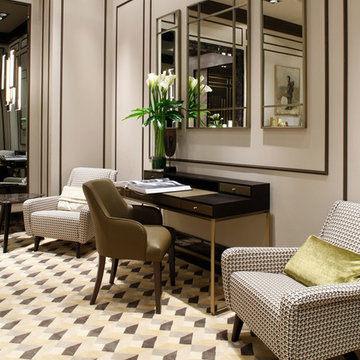
Luxury apartment design by Massimiliano Raggi, with Oasis Group products: right and left: Olympia armchair, design by Massimiliano Raggi architetto; center, Musa 2 armchair and Proust console.
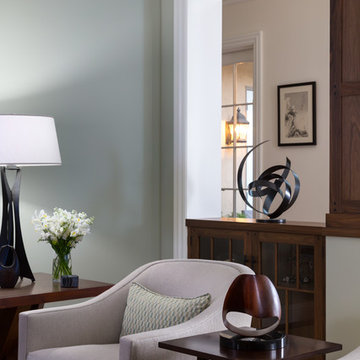
Interior Design:
Anne Norton
AND interior Design Studio
Berkeley, CA 94707
Esempio di un ampio soggiorno design aperto con sala formale, pareti verdi, pavimento in legno massello medio, camino classico, cornice del camino in pietra, nessuna TV e pavimento marrone
Esempio di un ampio soggiorno design aperto con sala formale, pareti verdi, pavimento in legno massello medio, camino classico, cornice del camino in pietra, nessuna TV e pavimento marrone
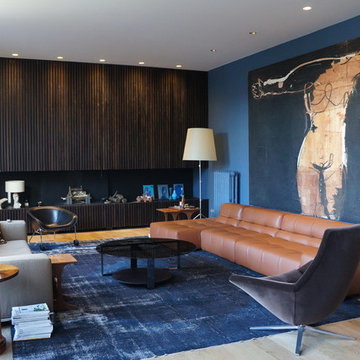
Esempio di un grande soggiorno design chiuso con sala formale, pareti blu, parquet chiaro, nessun camino e nessuna TV
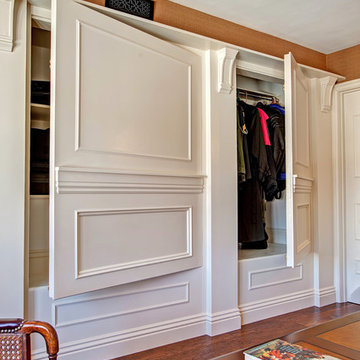
1st Place
Specialty Design
Tatiana Machado-Rosas, Allied Member ASID
Jackson Design and Remodeling
Esempio di un soggiorno classico di medie dimensioni e chiuso con sala formale, pareti marroni e pavimento in legno massello medio
Esempio di un soggiorno classico di medie dimensioni e chiuso con sala formale, pareti marroni e pavimento in legno massello medio
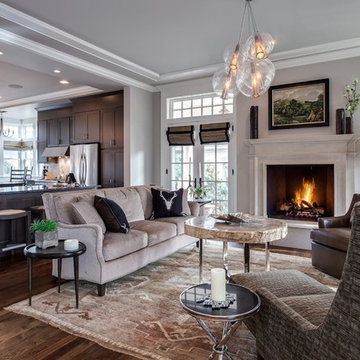
MG ProPhoto
Ispirazione per un soggiorno tradizionale di medie dimensioni e aperto con sala formale, pareti grigie, parquet scuro, camino classico, TV a parete e pavimento marrone
Ispirazione per un soggiorno tradizionale di medie dimensioni e aperto con sala formale, pareti grigie, parquet scuro, camino classico, TV a parete e pavimento marrone
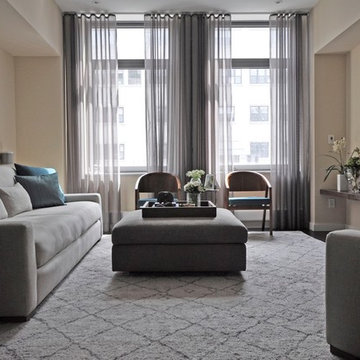
Veronica Decca
Esempio di un grande soggiorno contemporaneo con sala formale, pareti beige, parquet scuro e parete attrezzata
Esempio di un grande soggiorno contemporaneo con sala formale, pareti beige, parquet scuro e parete attrezzata
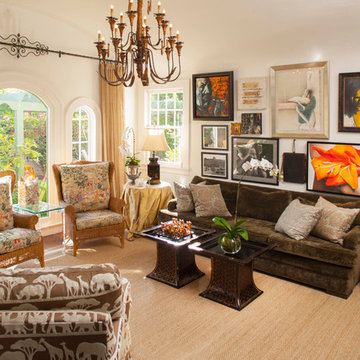
Esempio di un soggiorno mediterraneo di medie dimensioni e chiuso con sala formale, pareti bianche e parquet scuro
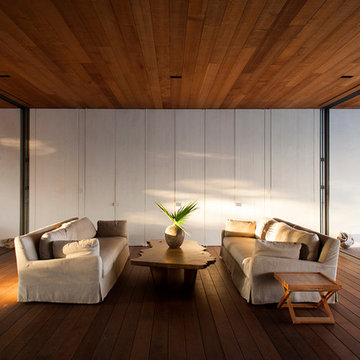
Matthew Bannister/DBOX
Esempio di un soggiorno moderno di medie dimensioni e aperto con sala formale e pavimento in legno massello medio
Esempio di un soggiorno moderno di medie dimensioni e aperto con sala formale e pavimento in legno massello medio
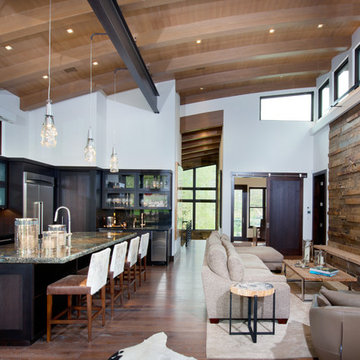
Stovall Studio
Idee per un grande soggiorno stile rurale aperto con pareti marroni, parquet scuro, camino classico, cornice del camino in pietra e TV a parete
Idee per un grande soggiorno stile rurale aperto con pareti marroni, parquet scuro, camino classico, cornice del camino in pietra e TV a parete
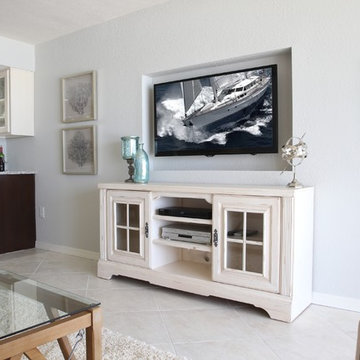
CaryJohn.com
Immagine di un piccolo soggiorno costiero aperto con pareti grigie, TV a parete, pavimento in marmo e nessun camino
Immagine di un piccolo soggiorno costiero aperto con pareti grigie, TV a parete, pavimento in marmo e nessun camino
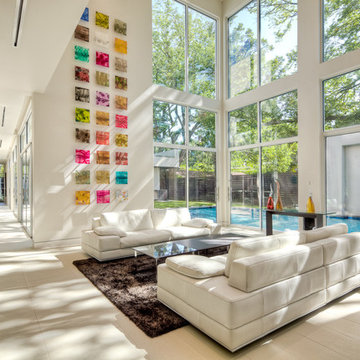
Sean Gallagher / Sean Gallagher Photography LLC
Immagine di un ampio soggiorno contemporaneo aperto con pareti bianche, sala formale, nessun camino e nessuna TV
Immagine di un ampio soggiorno contemporaneo aperto con pareti bianche, sala formale, nessun camino e nessuna TV
Soggiorni - Foto e idee per arredare
118