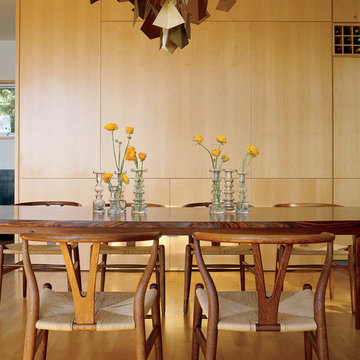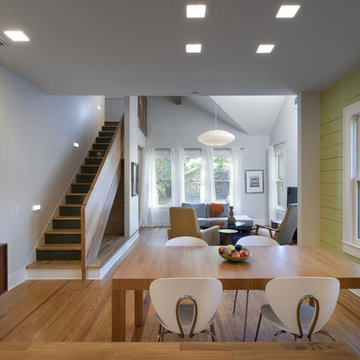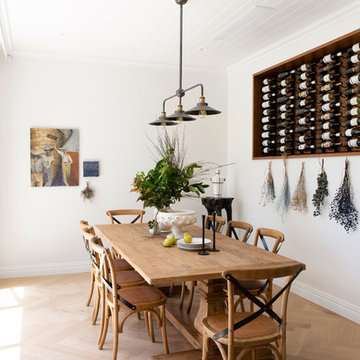Sale da Pranzo - Foto e idee per arredare
Filtra anche per:
Budget
Ordina per:Popolari oggi
61 - 80 di 5.292 foto
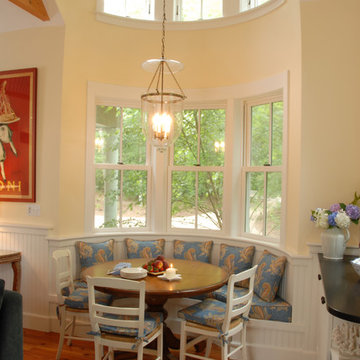
Vani Sayeed Studios
Ispirazione per una sala da pranzo chic con pareti gialle e pavimento in legno massello medio
Ispirazione per una sala da pranzo chic con pareti gialle e pavimento in legno massello medio
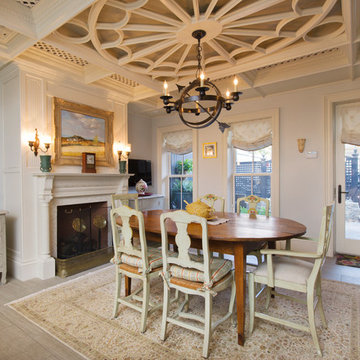
A repurposed skylight sets the stage for the new kitchen eating area. Complete reconstruction of the entire space including a new gas fireplace with antique salvaged mantle, custom coffered ceiling and built ins flanking fireplace
Trova il professionista locale adatto per il tuo progetto
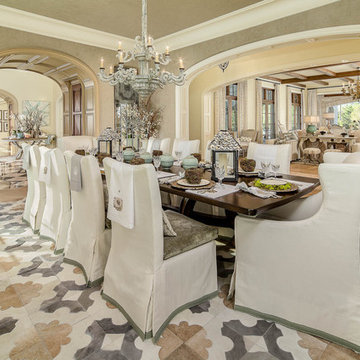
Foto di una sala da pranzo classica con pavimento in legno massello medio e pareti beige

Builder: Markay Johnson Construction
visit: www.mjconstruction.com
Project Details:
This uniquely American Shingle styled home boasts a free flowing open staircase with a two-story light filled entry. The functional style and design of this welcoming floor plan invites open porches and creates a natural unique blend to its surroundings. Bleached stained walnut wood flooring runs though out the home giving the home a warm comfort, while pops of subtle colors bring life to each rooms design. Completing the masterpiece, this Markay Johnson Construction original reflects the forethought of distinguished detail, custom cabinetry and millwork, all adding charm to this American Shingle classic.
Architect: John Stewart Architects
Photographer: Bernard Andre Photography
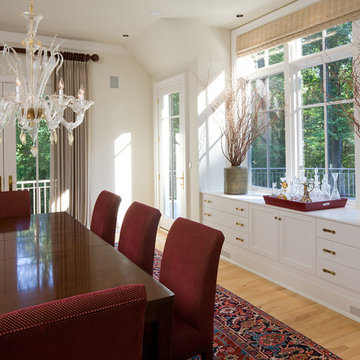
The firm is responsible for custom home design for a number of homes in the prestigious country club community of Caves Valley. The residence is a contemporary version of Maryland Georgian Architecture, a feature of the Caves Valley master community development standards. Designed for two highly successful career professionals, the 8,000 SF residence is the couple’s fi rst newly constructed custom home. The design showcases the couple’s art collection and embraces their demanding lifestyle by providing a complete home office layout for each. The master suite comprises nearly the entire second fl oor and includes separate, but adjoining baths. Amenities include a media room, an exercise room, an indoor golf driving range, and a guest suite.
Anne Gummerson Photography
Ricarica la pagina per non vedere più questo specifico annuncio
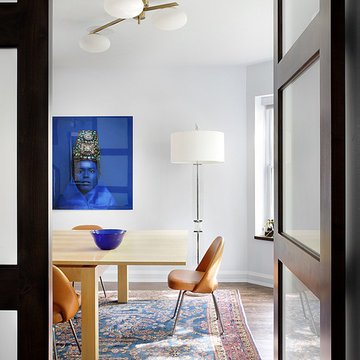
Designer: Ruthie Alan
Idee per una sala da pranzo minimalista con pareti bianche e parquet scuro
Idee per una sala da pranzo minimalista con pareti bianche e parquet scuro

Level Three: A custom-designed chandelier with ocher-colored onyx pendants suits the dining room furnishings and space layout. Matching onyx sconces grace the window-wall behind the table.
Access to the outdoor deck and BBQ area (to the left of the fireplace column) is conveniently located near the dining and kitchen areas.
Photograph © Darren Edwards, San Diego
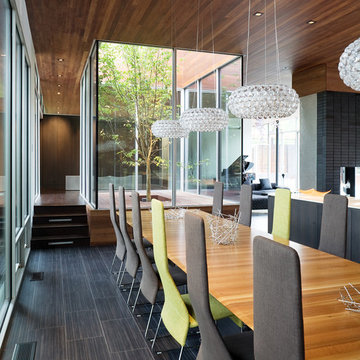
The Curved House is a modern residence with distinctive lines. Conceived in plan as a U-shaped form, this residence features a courtyard that allows for a private retreat to an outdoor pool and a custom fire pit. The master wing flanks one side of this central space while the living spaces, a pool cabana, and a view to an adjacent creek form the remainder of the perimeter.
A signature masonry wall gently curves in two places signifying both the primary entrance and the western wall of the pool cabana. An eclectic and vibrant material palette of brick, Spanish roof tile, Ipe, Western Red Cedar, and various interior finish tiles add to the dramatic expanse of the residence. The client’s interest in suitability is manifested in numerous locations, which include a photovoltaic array on the cabana roof, a geothermal system, radiant floor heating, and a design which provides natural daylighting and views in every room. Photo Credit: Mike Sinclair
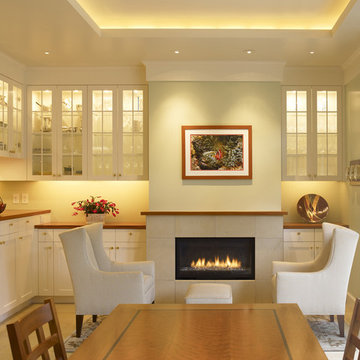
Photographer: John Sutton
Esempio di una sala da pranzo tradizionale con pareti beige e camino lineare Ribbon
Esempio di una sala da pranzo tradizionale con pareti beige e camino lineare Ribbon
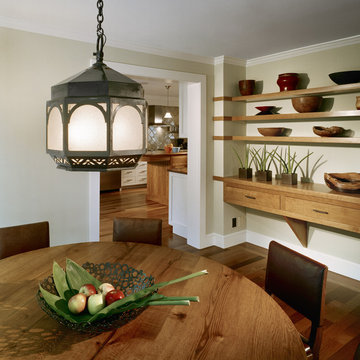
Idee per una sala da pranzo country chiusa con pareti beige e parquet scuro
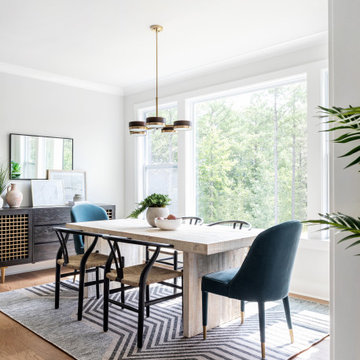
Ispirazione per una sala da pranzo aperta verso la cucina design con pareti bianche, pavimento in legno massello medio, nessun camino e pavimento marrone
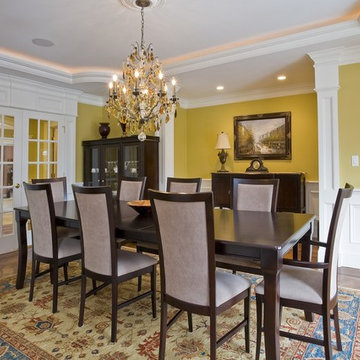
Ispirazione per una sala da pranzo chic con pareti gialle e pavimento in legno massello medio
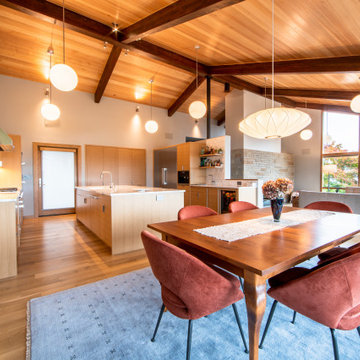
Ispirazione per una sala da pranzo aperta verso il soggiorno moderna con pareti bianche, pavimento in legno massello medio e pavimento marrone
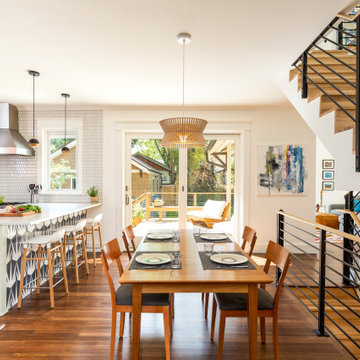
Idee per una sala da pranzo aperta verso il soggiorno contemporanea con pareti beige, parquet scuro e pavimento marrone
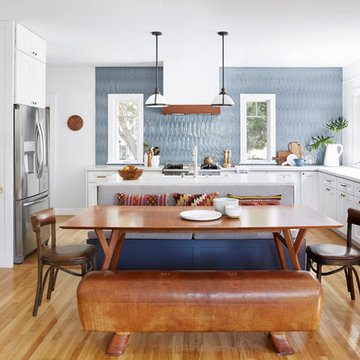
Idee per una sala da pranzo aperta verso la cucina classica con pareti bianche, pavimento in legno massello medio e pavimento marrone
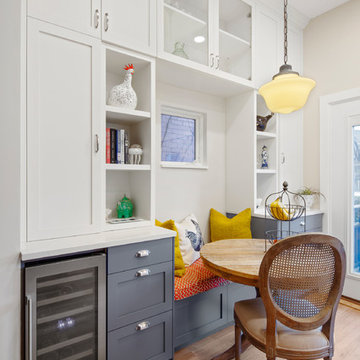
Foto di una piccola sala da pranzo aperta verso la cucina tradizionale con pareti beige, parquet chiaro, nessun camino e pavimento beige
Sale da Pranzo - Foto e idee per arredare
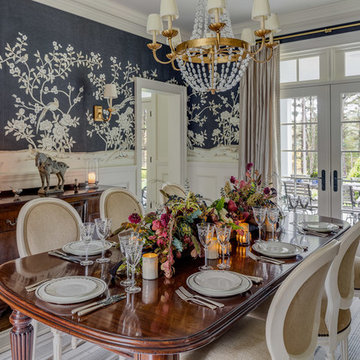
Greg Premru
Foto di una sala da pranzo country chiusa e di medie dimensioni con nessun camino, pareti multicolore e parquet scuro
Foto di una sala da pranzo country chiusa e di medie dimensioni con nessun camino, pareti multicolore e parquet scuro
4
