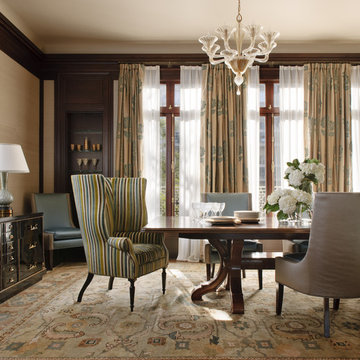Sale da Pranzo - Foto e idee per arredare
Filtra anche per:
Budget
Ordina per:Popolari oggi
161 - 180 di 5.292 foto
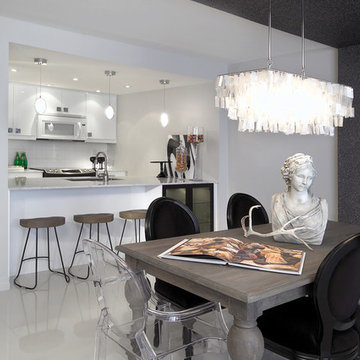
Arnal Photography
Foto di una sala da pranzo aperta verso la cucina design con pareti bianche
Foto di una sala da pranzo aperta verso la cucina design con pareti bianche
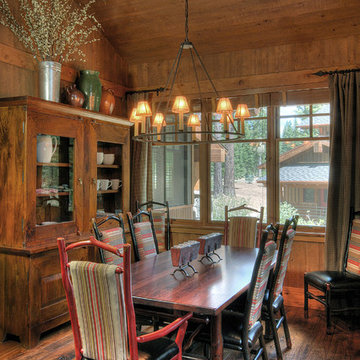
High country mountain home defines the interiors of this handsome residence coupled with the whimsy of an enchanted forest.
Foto di una sala da pranzo stile rurale con parquet scuro
Foto di una sala da pranzo stile rurale con parquet scuro
Trova il professionista locale adatto per il tuo progetto
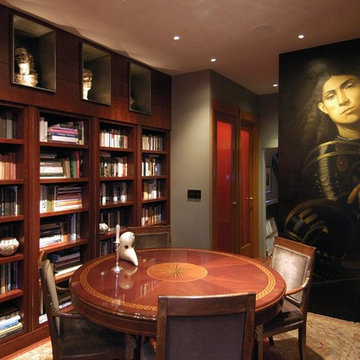
A spine wall serves as the unifying concept for our addition and remodeling work on this Victorian house in Noe Valley. On one side of the spine wall are the new kitchen, library/dining room and powder room as well as the existing entry foyer and stairs. On the other side are a new deck, stairs and “catwalk” at the exterior and the existing living room and front parlor at the interior. The catwalk allowed us to create a series of French doors which flood the interior of the kitchen with light. Strategically placed windows in the kitchen frame views and highlight the character of the spine wall as an important architectural component. The project scope also included a new master bathroom at the upper floor. Details include cherry cabinets, marble counters, slate floors, glass mosaic tile backsplashes, stainless steel art niches and an upscaled reproduction of a Renaissance era painting.
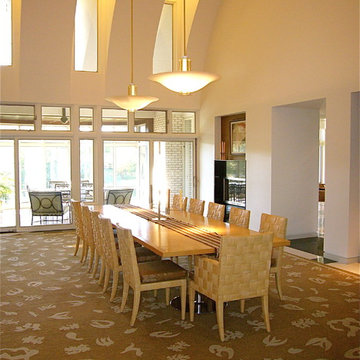
Custom wool carpet is inset with custom Silestone tile borders to provide full access for wheelchair users. Custom Dining Table is built in sections, each with separate base, for ease in rearranging room for various functions. Center table base provides full access around perimeter for additional seating and wheelchairs (instead of the traditional corner table legs).
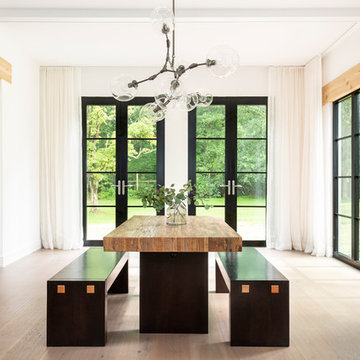
Photo by Jess Blackwell Photography
Idee per una sala da pranzo tradizionale con pareti bianche, parquet chiaro, nessun camino e pavimento beige
Idee per una sala da pranzo tradizionale con pareti bianche, parquet chiaro, nessun camino e pavimento beige
Ricarica la pagina per non vedere più questo specifico annuncio
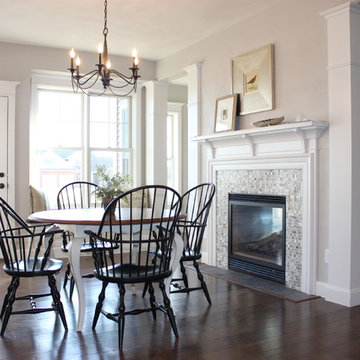
Foto di una sala da pranzo tradizionale con parquet scuro, camino classico, cornice del camino piastrellata e pareti beige

Immagine di una sala da pranzo aperta verso il soggiorno contemporanea con pareti bianche, pavimento in legno massello medio, camino lineare Ribbon, pavimento marrone e pareti in legno
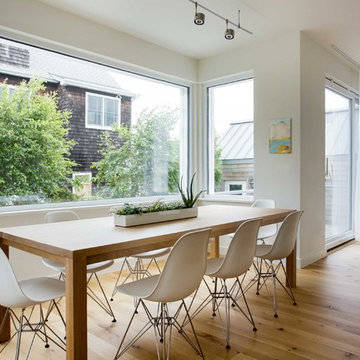
Immagine di una sala da pranzo aperta verso il soggiorno stile marino con pareti bianche, parquet chiaro, nessun camino e pavimento beige

Idee per una grande sala da pranzo aperta verso il soggiorno design con pavimento beige, pareti bianche, pavimento in cemento, camino classico e cornice del camino in pietra
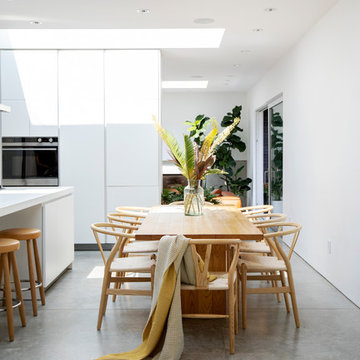
Idee per una sala da pranzo aperta verso la cucina design di medie dimensioni con pareti bianche, pavimento in cemento, pavimento grigio e nessun camino

Immagine di una sala da pranzo aperta verso il soggiorno minimal di medie dimensioni con pareti bianche, parquet chiaro e pavimento beige
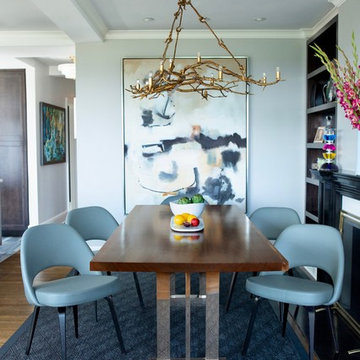
Rachel Schwarz
Ispirazione per una sala da pranzo chic con pareti bianche, pavimento in legno massello medio e pavimento marrone
Ispirazione per una sala da pranzo chic con pareti bianche, pavimento in legno massello medio e pavimento marrone
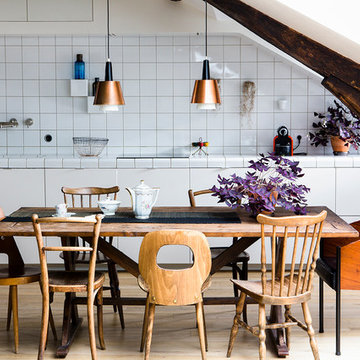
Immagine di una sala da pranzo aperta verso il soggiorno design di medie dimensioni con parquet chiaro e pavimento beige
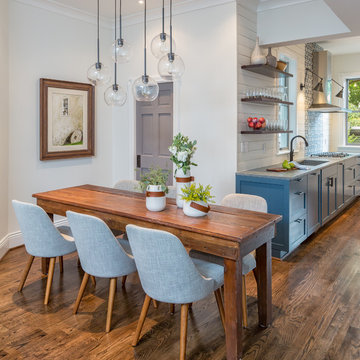
Ispirazione per una sala da pranzo aperta verso la cucina bohémian con pareti bianche e parquet scuro
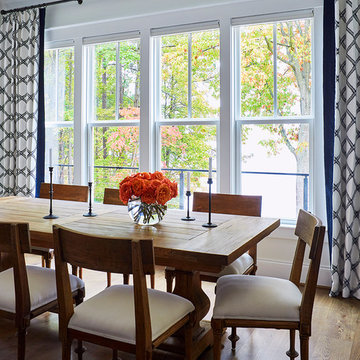
Sean Costello
Idee per una sala da pranzo costiera con nessun camino e parquet scuro
Idee per una sala da pranzo costiera con nessun camino e parquet scuro
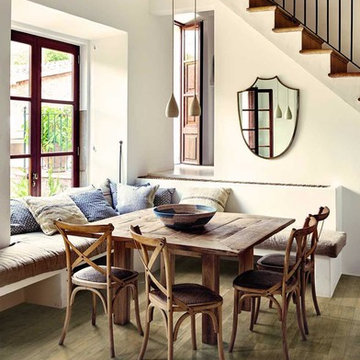
On the floor: Treverkcountry Beige 10x100, 13x100
Foto di una sala da pranzo country con pavimento in gres porcellanato, pavimento marrone e pareti bianche
Foto di una sala da pranzo country con pavimento in gres porcellanato, pavimento marrone e pareti bianche
Sale da Pranzo - Foto e idee per arredare
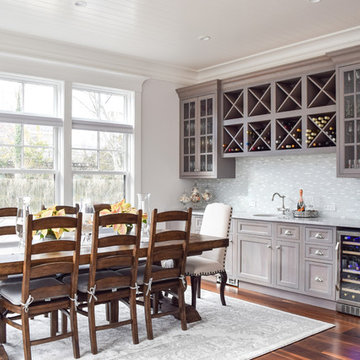
Esempio di una grande sala da pranzo aperta verso la cucina stile marinaro con parquet scuro, pareti grigie e pavimento marrone

The owners of this beautiful historic farmhouse had been painstakingly restoring it bit by bit. One of the last items on their list was to create a wrap-around front porch to create a more distinct and obvious entrance to the front of their home.
Aside from the functional reasons for the new porch, our client also had very specific ideas for its design. She wanted to recreate her grandmother’s porch so that she could carry on the same wonderful traditions with her own grandchildren someday.
Key requirements for this front porch remodel included:
- Creating a seamless connection to the main house.
- A floorplan with areas for dining, reading, having coffee and playing games.
- Respecting and maintaining the historic details of the home and making sure the addition felt authentic.
Upon entering, you will notice the authentic real pine porch decking.
Real windows were used instead of three season porch windows which also have molding around them to match the existing home’s windows.
The left wing of the porch includes a dining area and a game and craft space.
Ceiling fans provide light and additional comfort in the summer months. Iron wall sconces supply additional lighting throughout.
Exposed rafters with hidden fasteners were used in the ceiling.
Handmade shiplap graces the walls.
On the left side of the front porch, a reading area enjoys plenty of natural light from the windows.
The new porch blends perfectly with the existing home much nicer front facade. There is a clear front entrance to the home, where previously guests weren’t sure where to enter.
We successfully created a place for the client to enjoy with her future grandchildren that’s filled with nostalgic nods to the memories she made with her own grandmother.
"We have had many people who asked us what changed on the house but did not know what we did. When we told them we put the porch on, all of them made the statement that they did not notice it was a new addition and fit into the house perfectly.”
– Homeowner
9
