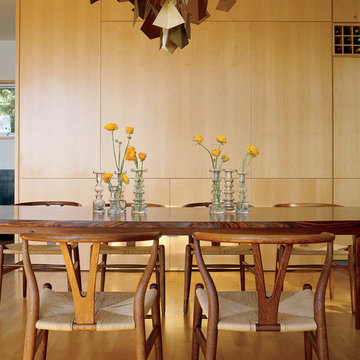Sale da Pranzo con pavimento in legno massello medio - Foto e idee per arredare
Filtra anche per:
Budget
Ordina per:Popolari oggi
1 - 20 di 1.482 foto
1 di 3

Foto di un'ampia sala da pranzo aperta verso il soggiorno boho chic con pareti bianche, pavimento in legno massello medio e pavimento marrone

Formal dining room: This light-drenched dining room in suburban New Jersery was transformed into a serene and comfortable space, with both luxurious elements and livability for families. Moody grasscloth wallpaper lines the entire room above the wainscoting and two aged brass lantern pendants line up with the tall windows. We added linen drapery for softness with stylish wood cube finials to coordinate with the wood of the farmhouse table and chairs. We chose a distressed wood dining table with a soft texture to will hide blemishes over time, as this is a family-family space. We kept the space neutral in tone to both allow for vibrant tablescapes during large family gatherings, and to let the many textures create visual depth.
Photo Credit: Erin Coren, Curated Nest Interiors
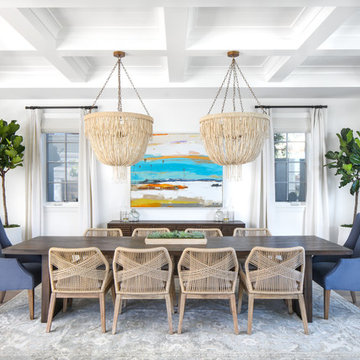
Chad Mellon Photographer
Immagine di una sala da pranzo aperta verso il soggiorno stile marinaro di medie dimensioni con pareti bianche, pavimento in legno massello medio, nessun camino e pavimento grigio
Immagine di una sala da pranzo aperta verso il soggiorno stile marinaro di medie dimensioni con pareti bianche, pavimento in legno massello medio, nessun camino e pavimento grigio
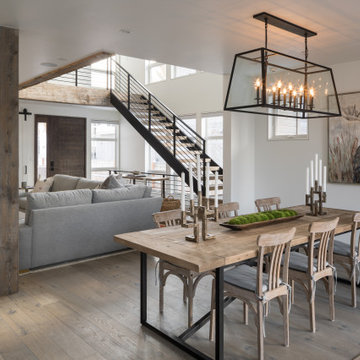
Foto di una sala da pranzo aperta verso il soggiorno country di medie dimensioni con pareti bianche, pavimento in legno massello medio, nessun camino e pavimento marrone
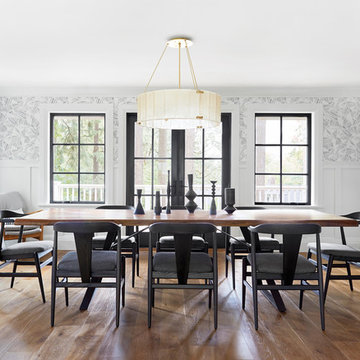
In the dining room, French out-swing patio doors are flanked by two casement windows. The matching grid patterns on both the windows and doors help maintain a cohesive look without appearing too busy. Together, the windows and doors immediately draw your eyes in with their dark, distinct look, but are complemented by the black accents and furnishings placed around the room.

Kitchen:
• Material – Plain Sawn White Oak
• Finish – Unfinished
• Door Style – #7 Shaker 1/4"
• Cabinet Construction – Inset
Kitchen Island/Hutch:
• Material – Painted Maple
• Finish – Black Horizon
• Door Style – Uppers: #28 Shaker 1/2"; Lowers: #50 3" Shaker 1/2"
• Cabinet Construction – Inset
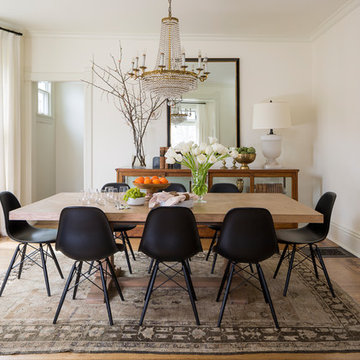
Foto di una sala da pranzo vittoriana chiusa con pareti bianche, pavimento in legno massello medio e nessun camino

Design: Three Salt Design Co.
Photography: Lauren Pressey
Ispirazione per una sala da pranzo aperta verso il soggiorno design di medie dimensioni con pareti grigie, pavimento in legno massello medio, pavimento marrone e nessun camino
Ispirazione per una sala da pranzo aperta verso il soggiorno design di medie dimensioni con pareti grigie, pavimento in legno massello medio, pavimento marrone e nessun camino
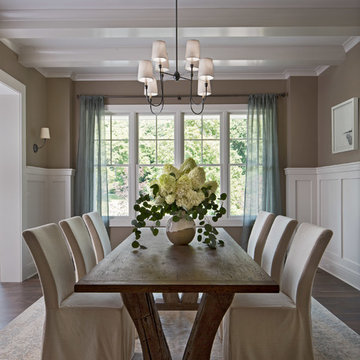
Photos: Beth Singer
Architect & Builder: LUXE Homes Design + Build
Interior design: Ellwood Interiors, Inc
Immagine di una sala da pranzo chic chiusa con pareti marroni, pavimento in legno massello medio e pavimento marrone
Immagine di una sala da pranzo chic chiusa con pareti marroni, pavimento in legno massello medio e pavimento marrone
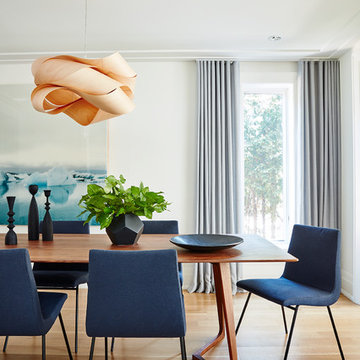
photograph ©Stacey Brandford
Ispirazione per una sala da pranzo minimal con pareti bianche, pavimento in legno massello medio e nessun camino
Ispirazione per una sala da pranzo minimal con pareti bianche, pavimento in legno massello medio e nessun camino
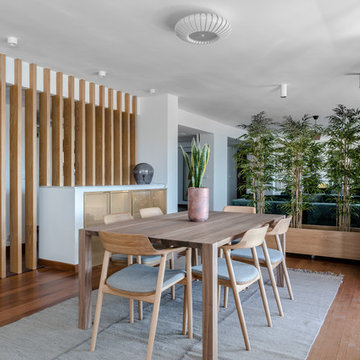
DAVID MONTERO
Immagine di una grande sala da pranzo aperta verso il soggiorno contemporanea con pareti bianche, pavimento in legno massello medio, nessun camino e pavimento marrone
Immagine di una grande sala da pranzo aperta verso il soggiorno contemporanea con pareti bianche, pavimento in legno massello medio, nessun camino e pavimento marrone
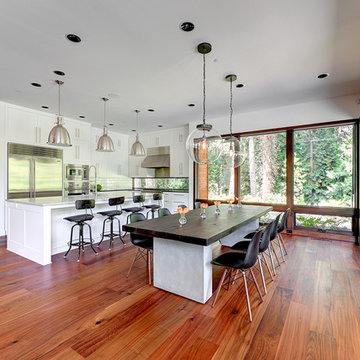
Idee per una grande sala da pranzo aperta verso il soggiorno minimal con pareti bianche, pavimento in legno massello medio e nessun camino

Brendon Pinola
Idee per una grande sala da pranzo chiusa con pareti bianche, pavimento in legno massello medio, nessun camino e pavimento marrone
Idee per una grande sala da pranzo chiusa con pareti bianche, pavimento in legno massello medio, nessun camino e pavimento marrone
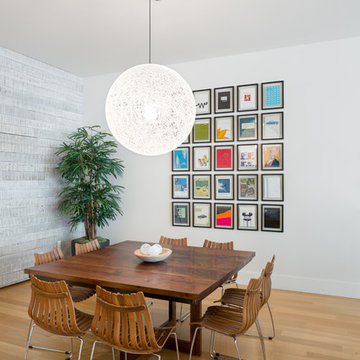
© Josh Partee 2013
Immagine di una sala da pranzo contemporanea con pareti bianche e pavimento in legno massello medio
Immagine di una sala da pranzo contemporanea con pareti bianche e pavimento in legno massello medio
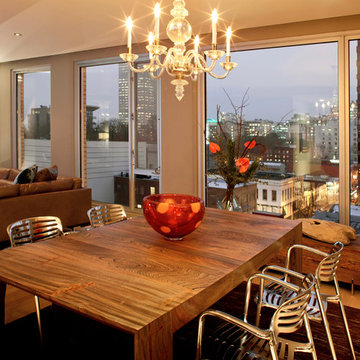
Foto di una sala da pranzo aperta verso il soggiorno contemporanea con pareti bianche e pavimento in legno massello medio
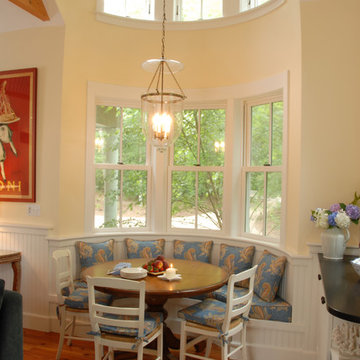
Vani Sayeed Studios
Ispirazione per una sala da pranzo chic con pareti gialle e pavimento in legno massello medio
Ispirazione per una sala da pranzo chic con pareti gialle e pavimento in legno massello medio
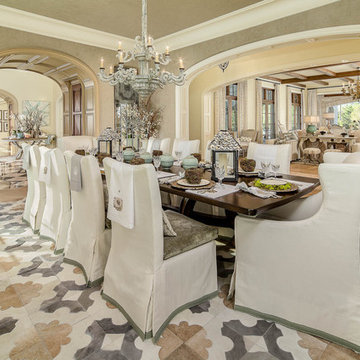
Foto di una sala da pranzo classica con pavimento in legno massello medio e pareti beige

Builder: Markay Johnson Construction
visit: www.mjconstruction.com
Project Details:
This uniquely American Shingle styled home boasts a free flowing open staircase with a two-story light filled entry. The functional style and design of this welcoming floor plan invites open porches and creates a natural unique blend to its surroundings. Bleached stained walnut wood flooring runs though out the home giving the home a warm comfort, while pops of subtle colors bring life to each rooms design. Completing the masterpiece, this Markay Johnson Construction original reflects the forethought of distinguished detail, custom cabinetry and millwork, all adding charm to this American Shingle classic.
Architect: John Stewart Architects
Photographer: Bernard Andre Photography
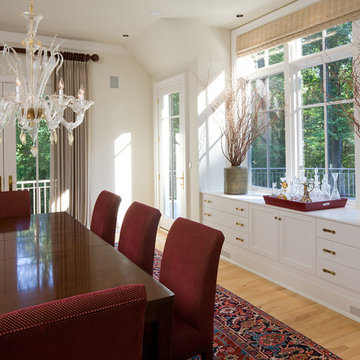
The firm is responsible for custom home design for a number of homes in the prestigious country club community of Caves Valley. The residence is a contemporary version of Maryland Georgian Architecture, a feature of the Caves Valley master community development standards. Designed for two highly successful career professionals, the 8,000 SF residence is the couple’s fi rst newly constructed custom home. The design showcases the couple’s art collection and embraces their demanding lifestyle by providing a complete home office layout for each. The master suite comprises nearly the entire second fl oor and includes separate, but adjoining baths. Amenities include a media room, an exercise room, an indoor golf driving range, and a guest suite.
Anne Gummerson Photography
Sale da Pranzo con pavimento in legno massello medio - Foto e idee per arredare
1
