Sale da Pranzo ampie - Foto e idee per arredare
Filtra anche per:
Budget
Ordina per:Popolari oggi
1 - 20 di 47 foto
1 di 3

Foto di un'ampia sala da pranzo aperta verso il soggiorno boho chic con pareti bianche, pavimento in legno massello medio e pavimento marrone

Design: Cattaneo Studios // Photos: Jacqueline Marque
Ispirazione per un'ampia sala da pranzo aperta verso il soggiorno industriale con pavimento in cemento, pavimento grigio e pareti bianche
Ispirazione per un'ampia sala da pranzo aperta verso il soggiorno industriale con pavimento in cemento, pavimento grigio e pareti bianche
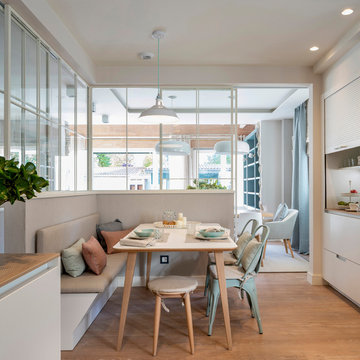
Diseño interior de zona de comedor en gran cocina. Mesa de comedor con patas de madera de roble y encimera blanca, de Ondarreta. Sillas metálicas lacadas en azul con cojines en azul y banco tapizado con en color beige, con cojines azules rosas. Pared de cristal con separadores metálicos lacados en blanco. Suelo laminado en acabado madera. Puerta corredera de acceso al salón comedor. Proyecto de decoración de reforma integral de vivienda: Sube Interiorismo, Bilbao.
Fotografía Erlantz Biderbost
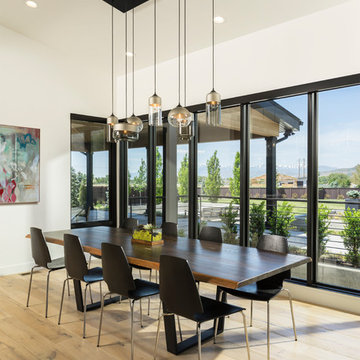
Joshua Caldwell
Ispirazione per un'ampia sala da pranzo contemporanea con pareti bianche, parquet chiaro e pavimento beige
Ispirazione per un'ampia sala da pranzo contemporanea con pareti bianche, parquet chiaro e pavimento beige

Builder: Markay Johnson Construction
visit: www.mjconstruction.com
Project Details:
This uniquely American Shingle styled home boasts a free flowing open staircase with a two-story light filled entry. The functional style and design of this welcoming floor plan invites open porches and creates a natural unique blend to its surroundings. Bleached stained walnut wood flooring runs though out the home giving the home a warm comfort, while pops of subtle colors bring life to each rooms design. Completing the masterpiece, this Markay Johnson Construction original reflects the forethought of distinguished detail, custom cabinetry and millwork, all adding charm to this American Shingle classic.
Architect: John Stewart Architects
Photographer: Bernard Andre Photography

Level Three: A custom-designed chandelier with ocher-colored onyx pendants suits the dining room furnishings and space layout. Matching onyx sconces grace the window-wall behind the table.
Access to the outdoor deck and BBQ area (to the left of the fireplace column) is conveniently located near the dining and kitchen areas.
Photograph © Darren Edwards, San Diego

The owners of this beautiful historic farmhouse had been painstakingly restoring it bit by bit. One of the last items on their list was to create a wrap-around front porch to create a more distinct and obvious entrance to the front of their home.
Aside from the functional reasons for the new porch, our client also had very specific ideas for its design. She wanted to recreate her grandmother’s porch so that she could carry on the same wonderful traditions with her own grandchildren someday.
Key requirements for this front porch remodel included:
- Creating a seamless connection to the main house.
- A floorplan with areas for dining, reading, having coffee and playing games.
- Respecting and maintaining the historic details of the home and making sure the addition felt authentic.
Upon entering, you will notice the authentic real pine porch decking.
Real windows were used instead of three season porch windows which also have molding around them to match the existing home’s windows.
The left wing of the porch includes a dining area and a game and craft space.
Ceiling fans provide light and additional comfort in the summer months. Iron wall sconces supply additional lighting throughout.
Exposed rafters with hidden fasteners were used in the ceiling.
Handmade shiplap graces the walls.
On the left side of the front porch, a reading area enjoys plenty of natural light from the windows.
The new porch blends perfectly with the existing home much nicer front facade. There is a clear front entrance to the home, where previously guests weren’t sure where to enter.
We successfully created a place for the client to enjoy with her future grandchildren that’s filled with nostalgic nods to the memories she made with her own grandmother.
"We have had many people who asked us what changed on the house but did not know what we did. When we told them we put the porch on, all of them made the statement that they did not notice it was a new addition and fit into the house perfectly.”
– Homeowner
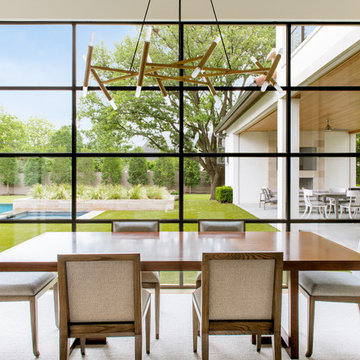
Esempio di un'ampia sala da pranzo mediterranea con pareti bianche, parquet chiaro e nessun camino
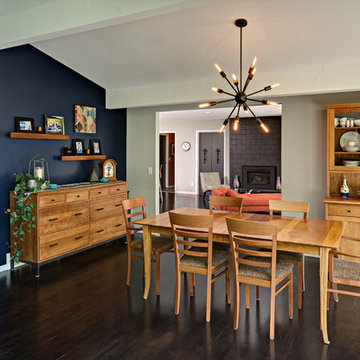
Ispirazione per un'ampia sala da pranzo classica con pareti blu, parquet scuro e nessun camino
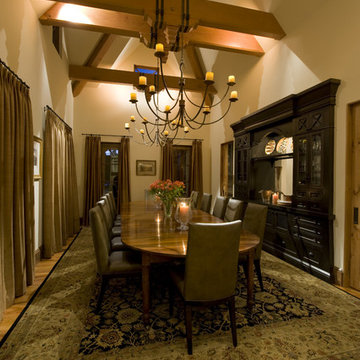
Foto di un'ampia sala da pranzo tradizionale chiusa con pareti beige, pavimento in legno massello medio e nessun camino
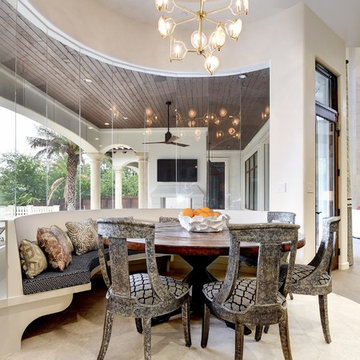
Twist Tours
Ispirazione per un'ampia sala da pranzo aperta verso il soggiorno mediterranea con pareti beige, nessun camino e pavimento beige
Ispirazione per un'ampia sala da pranzo aperta verso il soggiorno mediterranea con pareti beige, nessun camino e pavimento beige
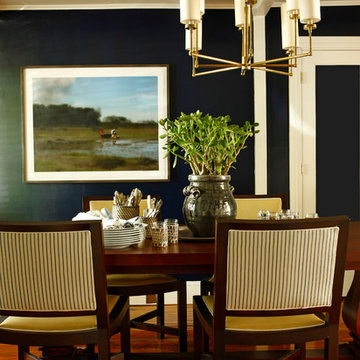
Jason Varney
Immagine di un'ampia sala da pranzo aperta verso il soggiorno tradizionale con parquet scuro e nessun camino
Immagine di un'ampia sala da pranzo aperta verso il soggiorno tradizionale con parquet scuro e nessun camino
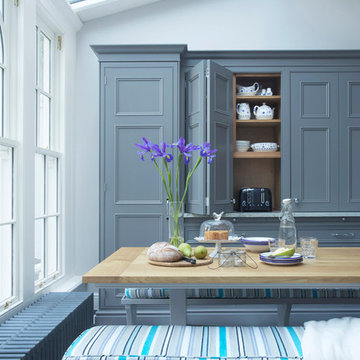
Bespoke hand-made cabinetry. Paint colours by Lewis Alderson
Ispirazione per un'ampia sala da pranzo aperta verso il soggiorno classica con pareti grigie, pavimento in marmo e nessun camino
Ispirazione per un'ampia sala da pranzo aperta verso il soggiorno classica con pareti grigie, pavimento in marmo e nessun camino
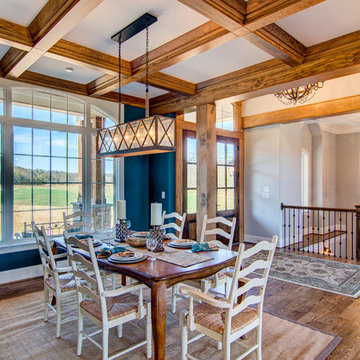
Frogman Interactive
Immagine di un'ampia sala da pranzo rustica con pareti blu, pavimento in legno massello medio e nessun camino
Immagine di un'ampia sala da pranzo rustica con pareti blu, pavimento in legno massello medio e nessun camino
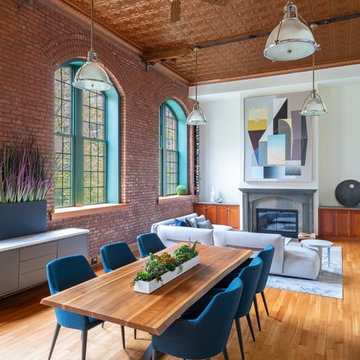
Creating a cohesive room with the powerful architectural elements of brick, copper and massive ceiling heights.
The addition of a custom panting by artist RUBIN completed the space by tying the palette to all the disparate finishes.

Eclectic Style - Dining Room - General View.
Foto di un'ampia sala da pranzo aperta verso la cucina bohémian con nessun camino, pareti beige e pavimento in travertino
Foto di un'ampia sala da pranzo aperta verso la cucina bohémian con nessun camino, pareti beige e pavimento in travertino
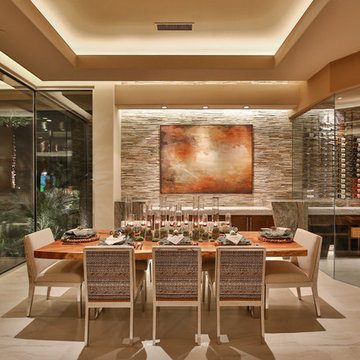
Trent Teigen
Esempio di un'ampia sala da pranzo contemporanea chiusa con pavimento in gres porcellanato, pareti beige, nessun camino e pavimento beige
Esempio di un'ampia sala da pranzo contemporanea chiusa con pavimento in gres porcellanato, pareti beige, nessun camino e pavimento beige
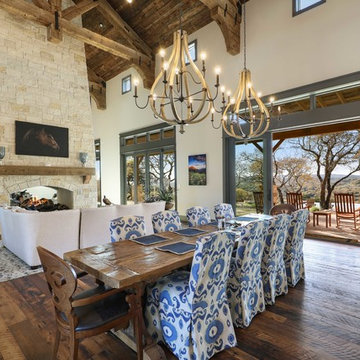
?: Lauren Keller | Luxury Real Estate Services, LLC
Reclaimed Wood Flooring - Sovereign Plank Wood Flooring - https://www.woodco.com/products/sovereign-plank/
Reclaimed Hand Hewn Beams - https://www.woodco.com/products/reclaimed-hand-hewn-beams/
Reclaimed Oak Patina Faced Floors, Skip Planed, Original Saw Marks. Wide Plank Reclaimed Oak Floors, Random Width Reclaimed Flooring.
Reclaimed Beams in Ceiling - Hand Hewn Reclaimed Beams.
Barnwood Paneling & Ceiling - Wheaton Wallboard
Reclaimed Beam Mantel

Modern farmohouse interior with T&G cedar cladding; exposed steel; custom motorized slider; cement floor; vaulted ceiling and an open floor plan creates a unified look

Foto di un'ampia sala da pranzo stile rurale chiusa con parquet scuro, nessun camino, pareti multicolore e pavimento marrone
Sale da Pranzo ampie - Foto e idee per arredare
1