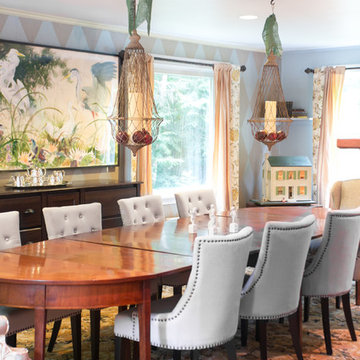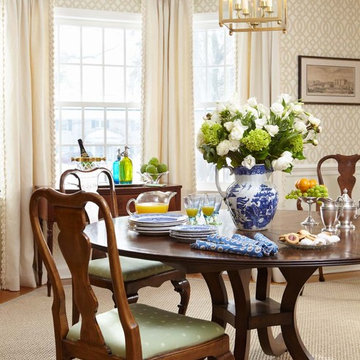Sale da Pranzo con pareti multicolore - Foto e idee per arredare
Filtra anche per:
Budget
Ordina per:Popolari oggi
1 - 20 di 103 foto
1 di 3
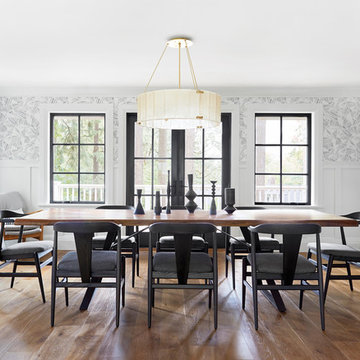
In the dining room, French out-swing patio doors are flanked by two casement windows. The matching grid patterns on both the windows and doors help maintain a cohesive look without appearing too busy. Together, the windows and doors immediately draw your eyes in with their dark, distinct look, but are complemented by the black accents and furnishings placed around the room.
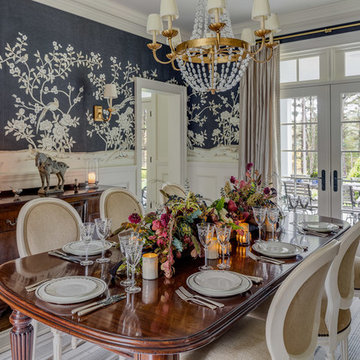
Greg Premru
Foto di una sala da pranzo country chiusa e di medie dimensioni con nessun camino, pareti multicolore e parquet scuro
Foto di una sala da pranzo country chiusa e di medie dimensioni con nessun camino, pareti multicolore e parquet scuro
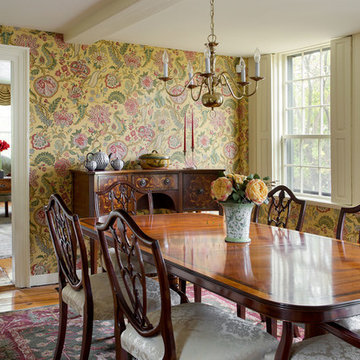
Photo Credit: Eric Roth
Foto di una sala da pranzo tradizionale chiusa con pareti multicolore e pavimento in legno massello medio
Foto di una sala da pranzo tradizionale chiusa con pareti multicolore e pavimento in legno massello medio
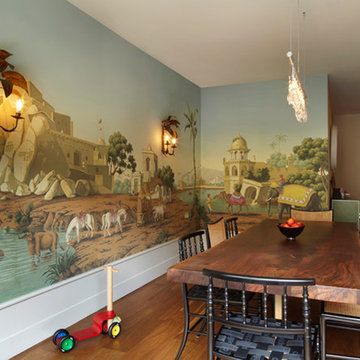
Mikiko Kikuyama
Ispirazione per una sala da pranzo aperta verso la cucina moderna di medie dimensioni con pareti multicolore, pavimento in legno massello medio, nessun camino e pavimento marrone
Ispirazione per una sala da pranzo aperta verso la cucina moderna di medie dimensioni con pareti multicolore, pavimento in legno massello medio, nessun camino e pavimento marrone
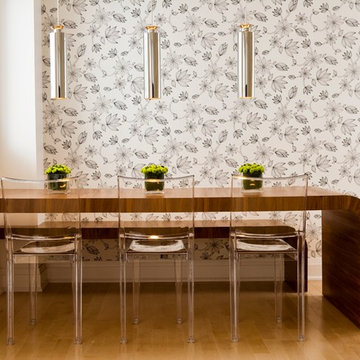
Ted Yarwood
Ispirazione per una sala da pranzo minimalista con pareti multicolore, parquet chiaro e pavimento beige
Ispirazione per una sala da pranzo minimalista con pareti multicolore, parquet chiaro e pavimento beige
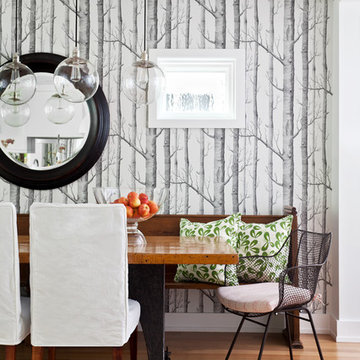
Esempio di una sala da pranzo contemporanea con pareti multicolore e pavimento in legno massello medio
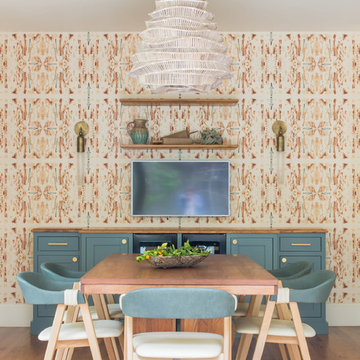
Well-traveled. Relaxed. Timeless.
Our well-traveled clients were soon-to-be empty nesters when they approached us for help reimagining their Presidio Heights home. The expansive Spanish-Revival residence originally constructed in 1908 had been substantially renovated 8 year prior, but needed some adaptations to better suit the needs of a family with three college-bound teens. We evolved the space to be a bright, relaxed reflection of the family’s time together, revising the function and layout of the ground-floor rooms and filling them with casual, comfortable furnishings and artifacts collected abroad.
One of the key changes we made to the space plan was to eliminate the formal dining room and transform an area off the kitchen into a casual gathering spot for our clients and their children. The expandable table and coffee/wine bar means the room can handle large dinner parties and small study sessions with similar ease. The family room was relocated from a lower level to be more central part of the main floor, encouraging more quality family time, and freeing up space for a spacious home gym.
In the living room, lounge-worthy upholstery grounds the space, encouraging a relaxed and effortless West Coast vibe. Exposed wood beams recall the original Spanish-influence, but feel updated and fresh in a light wood stain. Throughout the entry and main floor, found artifacts punctate the softer textures — ceramics from New Mexico, religious sculpture from Asia and a quirky wall-mounted phone that belonged to our client’s grandmother.
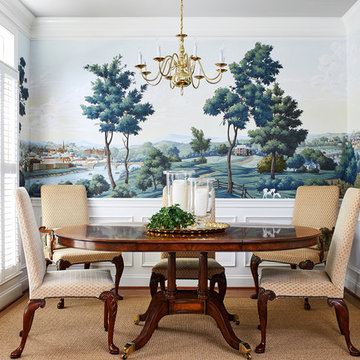
Project Developer Michael Sass
https://www.houzz.com/pro/msass/michael-sass-case-design-remodeling-inc?lt=hl
Designer Allie Mann
https://www.houzz.com/pro/inspiredbyallie/allie-mann-case-design-remodeling-inc?lt=hl
Photography: Stacy Zarin Goldberg 2018
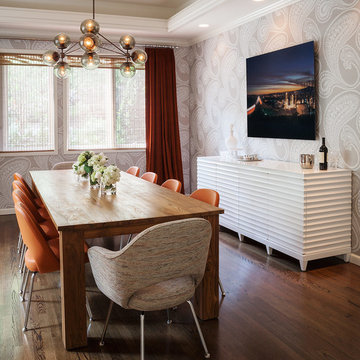
Ispirazione per una sala da pranzo minimal con pareti multicolore e parquet scuro
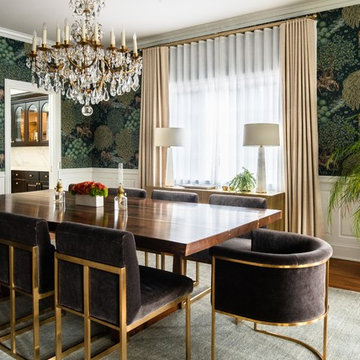
The chandelier is a Antoinette crystal chandelier in brass by Visual Comfort.
The wallpaper is "The Brook" by Morris & Co.
Foto di una grande sala da pranzo chic chiusa con pareti multicolore, pavimento in legno massello medio e pavimento marrone
Foto di una grande sala da pranzo chic chiusa con pareti multicolore, pavimento in legno massello medio e pavimento marrone
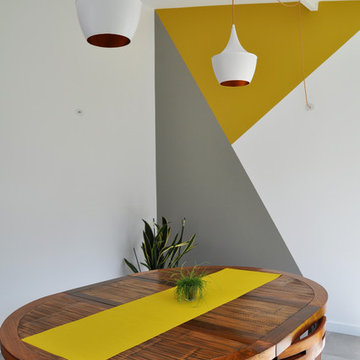
Sophie Pinheiro
Esempio di una sala da pranzo minimal di medie dimensioni con pavimento con piastrelle in ceramica, pavimento grigio e pareti multicolore
Esempio di una sala da pranzo minimal di medie dimensioni con pavimento con piastrelle in ceramica, pavimento grigio e pareti multicolore
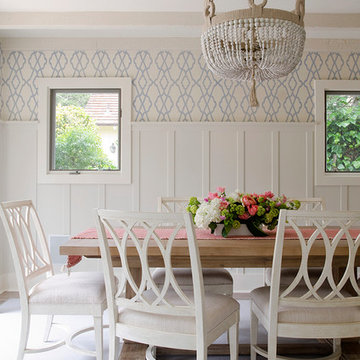
Ispirazione per una sala da pranzo stile marino con pareti multicolore e pavimento grigio
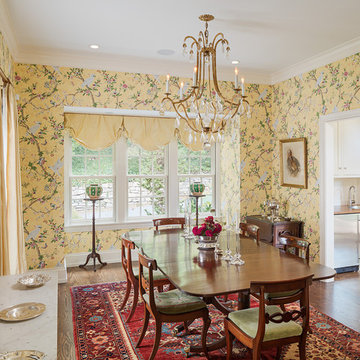
A new dining room is located at the juncture between existing and new construction, and links formal entertaining spaces in the existing house with the more casual living spaces of the addition.
Photography: Sam Oberter
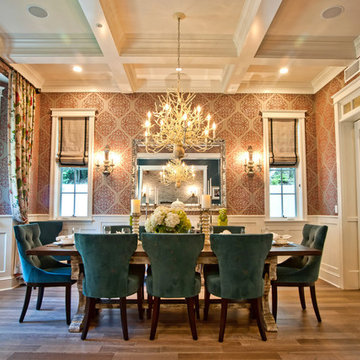
http://belairphotography.com/contact.html
Immagine di una sala da pranzo tradizionale chiusa con pareti multicolore e pavimento in legno massello medio
Immagine di una sala da pranzo tradizionale chiusa con pareti multicolore e pavimento in legno massello medio
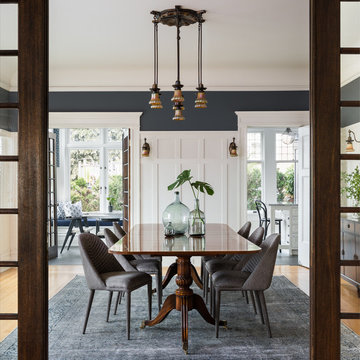
Haris Kenjar Photography and Design
Ispirazione per una sala da pranzo stile americano chiusa e di medie dimensioni con pareti multicolore, pavimento in legno massello medio, nessun camino e pavimento beige
Ispirazione per una sala da pranzo stile americano chiusa e di medie dimensioni con pareti multicolore, pavimento in legno massello medio, nessun camino e pavimento beige
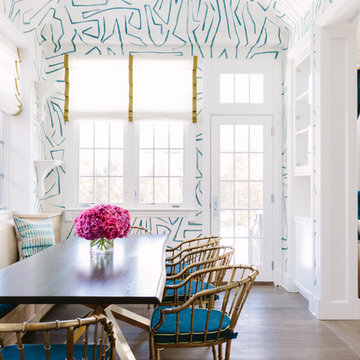
Aimee Mazzenga Photography
Esempio di una sala da pranzo bohémian chiusa e di medie dimensioni con parquet scuro, pareti multicolore, nessun camino e pavimento marrone
Esempio di una sala da pranzo bohémian chiusa e di medie dimensioni con parquet scuro, pareti multicolore, nessun camino e pavimento marrone
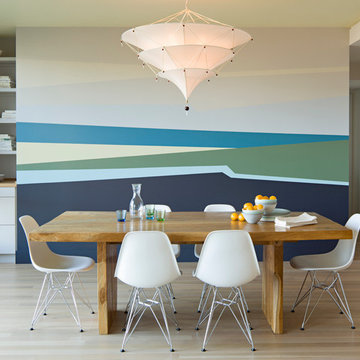
This project was simply furnishing the front room of a small Portland apartment. The apartment is north-facing so we chose a soft yellow for the ceiling to bring in a feeling of warmth and sunlight. The walls are a pale grey, and both colors find their way into the layers of Emily’s abstracted land and sea scape mural.
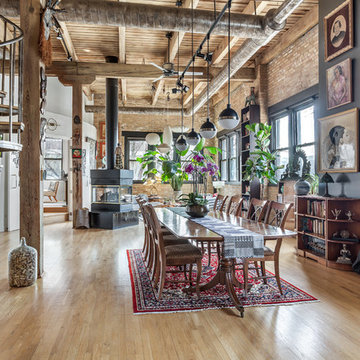
To create a global infusion-style, in this Chicago loft we utilized colorful textiles, richly colored furniture, and modern furniture, patterns, and colors.
Project designed by Skokie renovation firm, Chi Renovation & Design - general contractors, kitchen and bath remodelers, and design & build company. They serve the Chicago area and its surrounding suburbs, with an emphasis on the North Side and North Shore. You'll find their work from the Loop through Lincoln Park, Skokie, Evanston, Wilmette, and all the way up to Lake Forest.
For more about Chi Renovation & Design, click here: https://www.chirenovation.com/
To learn more about this project, click here:
Sale da Pranzo con pareti multicolore - Foto e idee per arredare
1
