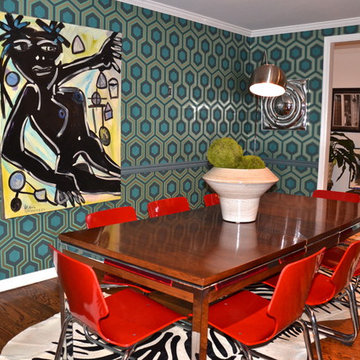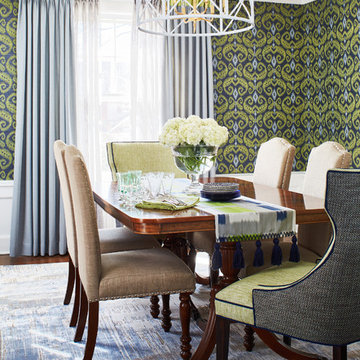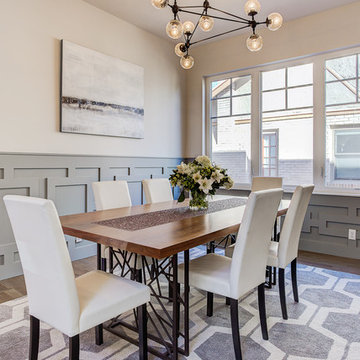Sale da Pranzo con pareti multicolore - Foto e idee per arredare
Filtra anche per:
Budget
Ordina per:Popolari oggi
21 - 40 di 103 foto
1 di 3
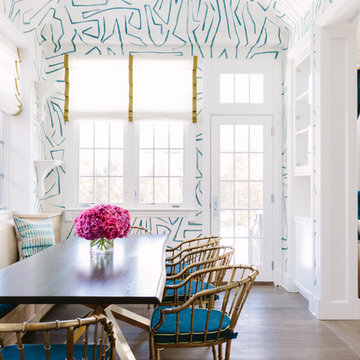
Aimee Mazzenga Photography
Esempio di una sala da pranzo bohémian chiusa e di medie dimensioni con parquet scuro, pareti multicolore, nessun camino e pavimento marrone
Esempio di una sala da pranzo bohémian chiusa e di medie dimensioni con parquet scuro, pareti multicolore, nessun camino e pavimento marrone
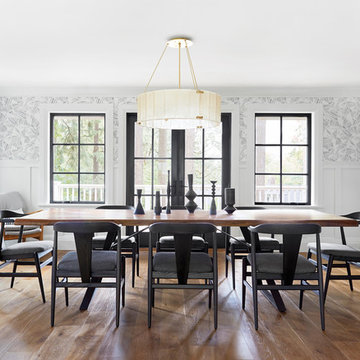
In the dining room, French out-swing patio doors are flanked by two casement windows. The matching grid patterns on both the windows and doors help maintain a cohesive look without appearing too busy. Together, the windows and doors immediately draw your eyes in with their dark, distinct look, but are complemented by the black accents and furnishings placed around the room.
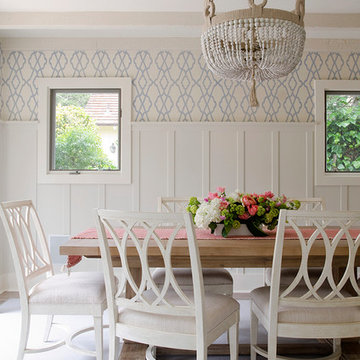
Ispirazione per una sala da pranzo stile marino con pareti multicolore e pavimento grigio
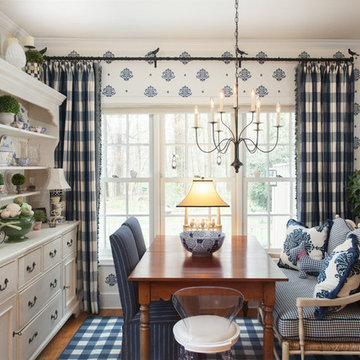
Foto di una sala da pranzo classica con pareti multicolore e pavimento in legno massello medio
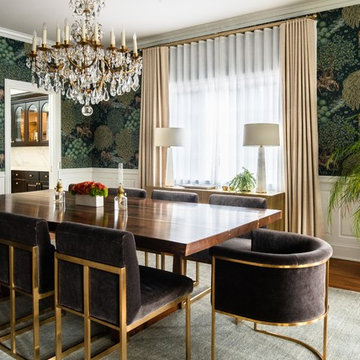
The chandelier is a Antoinette crystal chandelier in brass by Visual Comfort.
The wallpaper is "The Brook" by Morris & Co.
Foto di una grande sala da pranzo chic chiusa con pareti multicolore, pavimento in legno massello medio e pavimento marrone
Foto di una grande sala da pranzo chic chiusa con pareti multicolore, pavimento in legno massello medio e pavimento marrone
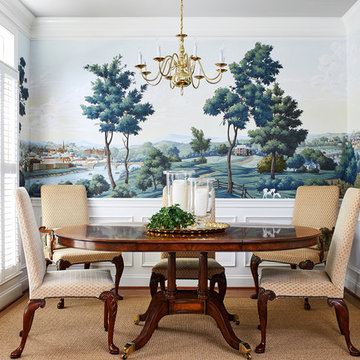
Project Developer Michael Sass
https://www.houzz.com/pro/msass/michael-sass-case-design-remodeling-inc?lt=hl
Designer Allie Mann
https://www.houzz.com/pro/inspiredbyallie/allie-mann-case-design-remodeling-inc?lt=hl
Photography: Stacy Zarin Goldberg 2018
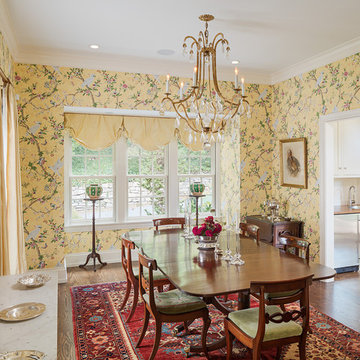
A new dining room is located at the juncture between existing and new construction, and links formal entertaining spaces in the existing house with the more casual living spaces of the addition.
Photography: Sam Oberter
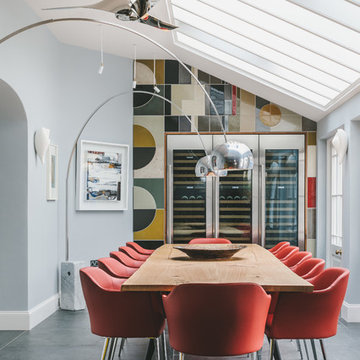
This lovely Regency building is in a magnificent setting with fabulous sea views. The Regents were influenced by Classical Greece as well as cultures from further afield including China, India and Egypt. Our brief was to preserve and cherish the original elements of the building, while making a feature of our client’s impressive art collection. Where items are fixed (such as the kitchen and bathrooms) we used traditional styles that are sympathetic to the Regency era. Where items are freestanding or easy to move, then we used contemporary furniture & fittings that complemented the artwork. The colours from the artwork inspired us to create a flow from one room to the next and each room was carefully considered for its’ use and it’s aspect. We commissioned some incredibly talented artisans to create bespoke mosaics, furniture and ceramic features which all made an amazing contribution to the building’s narrative.
Brett Charles Photography
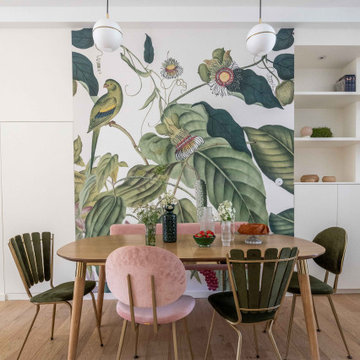
Immagine di una sala da pranzo tropicale con pareti multicolore, parquet chiaro e nessun camino
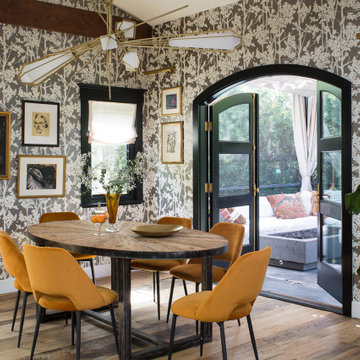
Foto di una sala da pranzo tradizionale chiusa e di medie dimensioni con pareti multicolore, pavimento in legno massello medio, nessun camino e pavimento marrone
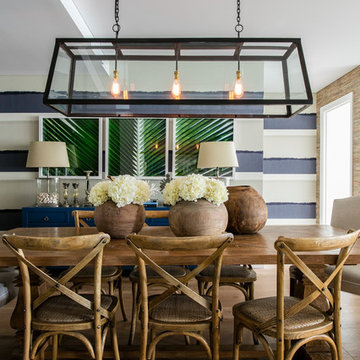
Photographer :Yie Sandison
Styling: Adam Scougall/Peter Casey
Foto di una sala da pranzo aperta verso il soggiorno stile marino di medie dimensioni con pareti multicolore, parquet chiaro e nessun camino
Foto di una sala da pranzo aperta verso il soggiorno stile marino di medie dimensioni con pareti multicolore, parquet chiaro e nessun camino
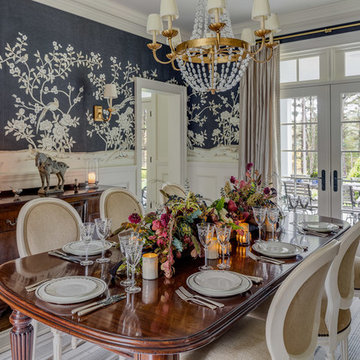
Greg Premru
Foto di una sala da pranzo country chiusa e di medie dimensioni con nessun camino, pareti multicolore e parquet scuro
Foto di una sala da pranzo country chiusa e di medie dimensioni con nessun camino, pareti multicolore e parquet scuro
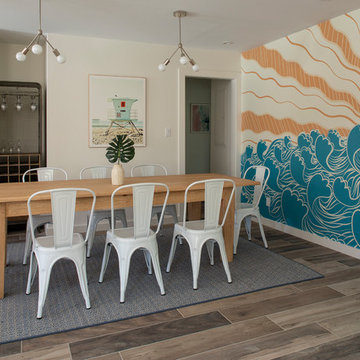
Photo by Jack Gardner Photography
Idee per una sala da pranzo aperta verso il soggiorno stile marino di medie dimensioni con pareti multicolore, pavimento con piastrelle in ceramica e pavimento marrone
Idee per una sala da pranzo aperta verso il soggiorno stile marino di medie dimensioni con pareti multicolore, pavimento con piastrelle in ceramica e pavimento marrone
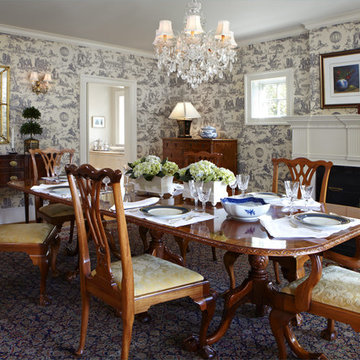
We started in this room with the antique table and chairs that belonged to the client. Pierre Deux wall covering. Chair upholstery by Schumacher, sideboard by Hickory Chair, chest by Michael-Cleary at the Washington Design Center. Rug from the Oriental Rug Gallery in Tysons Corner, VA.
Photo by Timothy Bell
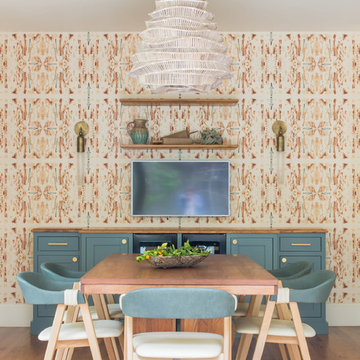
Well-traveled. Relaxed. Timeless.
Our well-traveled clients were soon-to-be empty nesters when they approached us for help reimagining their Presidio Heights home. The expansive Spanish-Revival residence originally constructed in 1908 had been substantially renovated 8 year prior, but needed some adaptations to better suit the needs of a family with three college-bound teens. We evolved the space to be a bright, relaxed reflection of the family’s time together, revising the function and layout of the ground-floor rooms and filling them with casual, comfortable furnishings and artifacts collected abroad.
One of the key changes we made to the space plan was to eliminate the formal dining room and transform an area off the kitchen into a casual gathering spot for our clients and their children. The expandable table and coffee/wine bar means the room can handle large dinner parties and small study sessions with similar ease. The family room was relocated from a lower level to be more central part of the main floor, encouraging more quality family time, and freeing up space for a spacious home gym.
In the living room, lounge-worthy upholstery grounds the space, encouraging a relaxed and effortless West Coast vibe. Exposed wood beams recall the original Spanish-influence, but feel updated and fresh in a light wood stain. Throughout the entry and main floor, found artifacts punctate the softer textures — ceramics from New Mexico, religious sculpture from Asia and a quirky wall-mounted phone that belonged to our client’s grandmother.
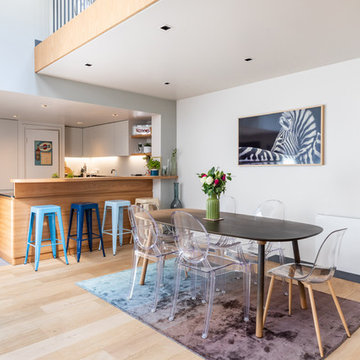
Ispirazione per una grande sala da pranzo aperta verso il soggiorno contemporanea con pareti multicolore, parquet chiaro, pavimento beige e nessun camino
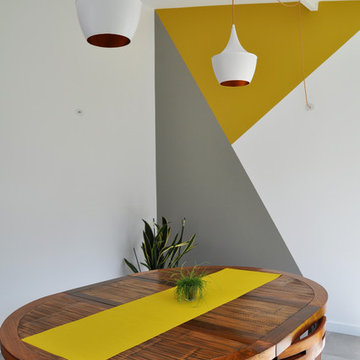
Sophie Pinheiro
Esempio di una sala da pranzo minimal di medie dimensioni con pavimento con piastrelle in ceramica, pavimento grigio e pareti multicolore
Esempio di una sala da pranzo minimal di medie dimensioni con pavimento con piastrelle in ceramica, pavimento grigio e pareti multicolore
Sale da Pranzo con pareti multicolore - Foto e idee per arredare
2
