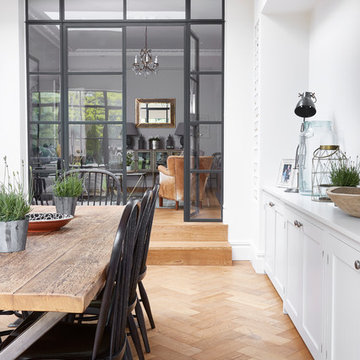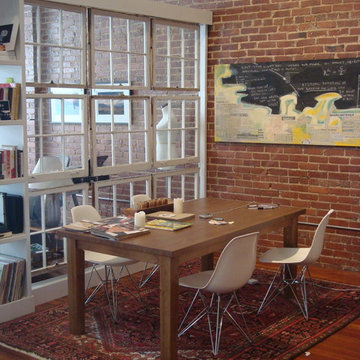Sale da Pranzo industriali - Foto e idee per arredare
Filtra anche per:
Budget
Ordina per:Popolari oggi
1 - 20 di 76 foto
1 di 3

Design: Cattaneo Studios // Photos: Jacqueline Marque
Ispirazione per un'ampia sala da pranzo aperta verso il soggiorno industriale con pavimento in cemento, pavimento grigio e pareti bianche
Ispirazione per un'ampia sala da pranzo aperta verso il soggiorno industriale con pavimento in cemento, pavimento grigio e pareti bianche
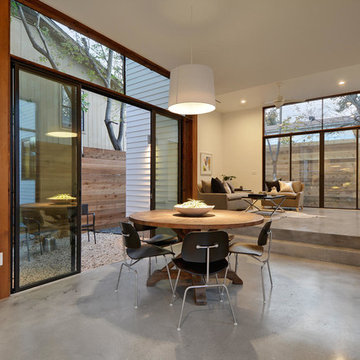
Foto di una grande sala da pranzo aperta verso il soggiorno industriale con pavimento in cemento
Trova il professionista locale adatto per il tuo progetto
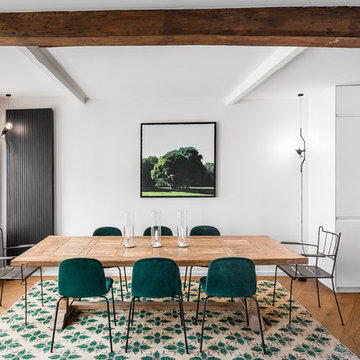
Ispirazione per una sala da pranzo industriale con pareti bianche, parquet scuro e pavimento marrone
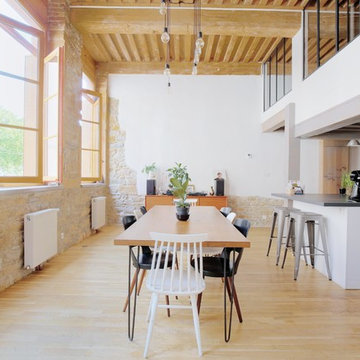
Tony Avenger
Esempio di una sala da pranzo aperta verso il soggiorno industriale con pareti beige, parquet chiaro, nessun camino e pavimento beige
Esempio di una sala da pranzo aperta verso il soggiorno industriale con pareti beige, parquet chiaro, nessun camino e pavimento beige

Foto di una piccola sala da pranzo aperta verso la cucina industriale con pareti rosse, nessun camino, pavimento in cemento e pavimento bianco
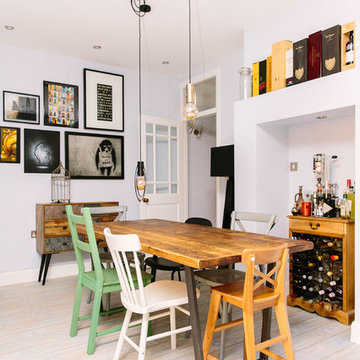
Leanne Dixon
Esempio di una grande sala da pranzo industriale con pareti bianche, pavimento in vinile e pavimento bianco
Esempio di una grande sala da pranzo industriale con pareti bianche, pavimento in vinile e pavimento bianco
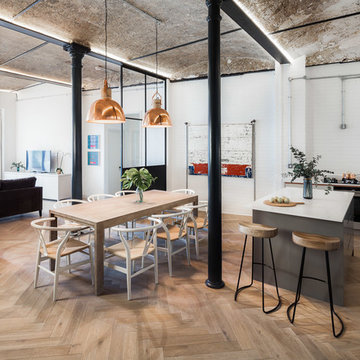
David Butler
Esempio di una sala da pranzo aperta verso la cucina industriale con pareti bianche, pavimento in legno massello medio e pavimento marrone
Esempio di una sala da pranzo aperta verso la cucina industriale con pareti bianche, pavimento in legno massello medio e pavimento marrone
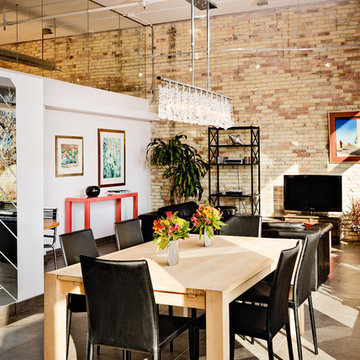
Brian Confer
Idee per una sala da pranzo aperta verso il soggiorno industriale con pareti bianche
Idee per una sala da pranzo aperta verso il soggiorno industriale con pareti bianche
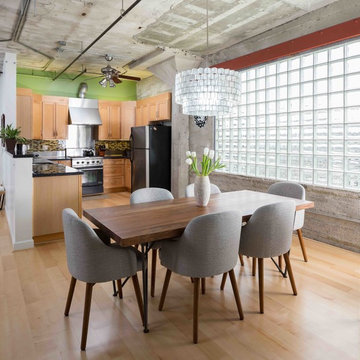
Photos by Peter Lyons
Foto di una sala da pranzo aperta verso la cucina industriale con parquet chiaro
Foto di una sala da pranzo aperta verso la cucina industriale con parquet chiaro
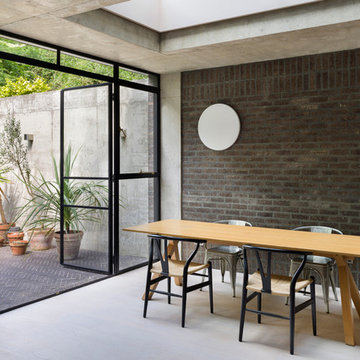
Andrew Meredith
Foto di una sala da pranzo aperta verso la cucina industriale di medie dimensioni con pareti grigie, pavimento in legno massello medio e pavimento bianco
Foto di una sala da pranzo aperta verso la cucina industriale di medie dimensioni con pareti grigie, pavimento in legno massello medio e pavimento bianco
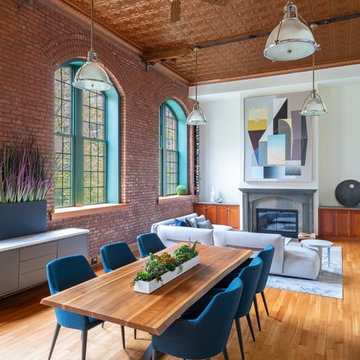
Creating a cohesive room with the powerful architectural elements of brick, copper and massive ceiling heights.
The addition of a custom panting by artist RUBIN completed the space by tying the palette to all the disparate finishes.
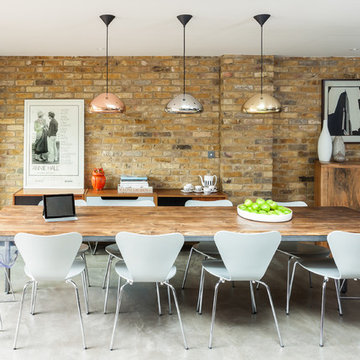
Simon Maxwell Photography
Foto di una sala da pranzo industriale con pareti bianche e pavimento in cemento
Foto di una sala da pranzo industriale con pareti bianche e pavimento in cemento
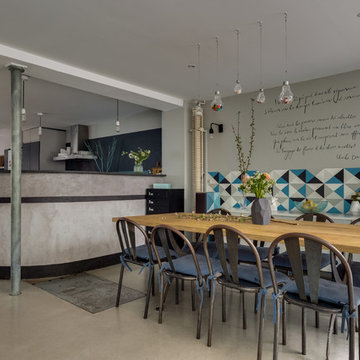
Ispirazione per una sala da pranzo aperta verso la cucina industriale con pareti grigie, pavimento in cemento e pavimento grigio
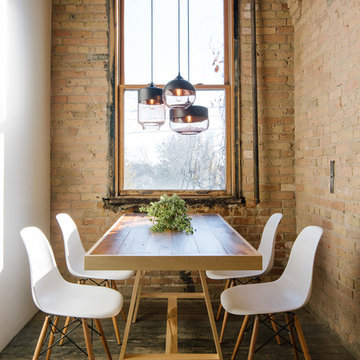
Parallel Canister, Sphere, and Wide Cylinder in Dark Bronze Metal Finish and Tea Glass
Idee per una sala da pranzo industriale con parquet scuro
Idee per una sala da pranzo industriale con parquet scuro
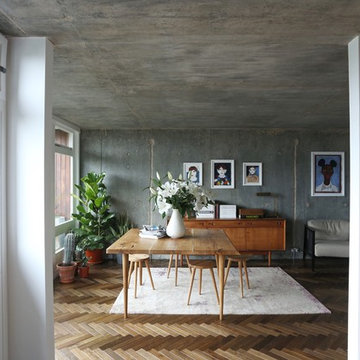
Elyse Kennedy
Ispirazione per una sala da pranzo industriale con pareti grigie, pavimento in legno massello medio e nessun camino
Ispirazione per una sala da pranzo industriale con pareti grigie, pavimento in legno massello medio e nessun camino
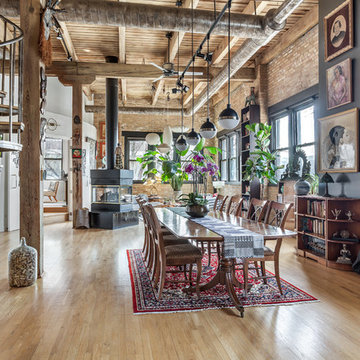
To create a global infusion-style, in this Chicago loft we utilized colorful textiles, richly colored furniture, and modern furniture, patterns, and colors.
Project designed by Skokie renovation firm, Chi Renovation & Design - general contractors, kitchen and bath remodelers, and design & build company. They serve the Chicago area and its surrounding suburbs, with an emphasis on the North Side and North Shore. You'll find their work from the Loop through Lincoln Park, Skokie, Evanston, Wilmette, and all the way up to Lake Forest.
For more about Chi Renovation & Design, click here: https://www.chirenovation.com/
To learn more about this project, click here:
Sale da Pranzo industriali - Foto e idee per arredare

Established in 1895 as a warehouse for the spice trade, 481 Washington was built to last. With its 25-inch-thick base and enchanting Beaux Arts facade, this regal structure later housed a thriving Hudson Square printing company. After an impeccable renovation, the magnificent loft building’s original arched windows and exquisite cornice remain a testament to the grandeur of days past. Perfectly anchored between Soho and Tribeca, Spice Warehouse has been converted into 12 spacious full-floor lofts that seamlessly fuse Old World character with modern convenience. Steps from the Hudson River, Spice Warehouse is within walking distance of renowned restaurants, famed art galleries, specialty shops and boutiques. With its golden sunsets and outstanding facilities, this is the ideal destination for those seeking the tranquil pleasures of the Hudson River waterfront.
Expansive private floor residences were designed to be both versatile and functional, each with 3 to 4 bedrooms, 3 full baths, and a home office. Several residences enjoy dramatic Hudson River views.
This open space has been designed to accommodate a perfect Tribeca city lifestyle for entertaining, relaxing and working.
This living room design reflects a tailored “old world” look, respecting the original features of the Spice Warehouse. With its high ceilings, arched windows, original brick wall and iron columns, this space is a testament of ancient time and old world elegance.
The dining room is a combination of interesting textures and unique pieces which create a inviting space.
The elements are: industrial fabric jute bags framed wall art pieces, an oversized mirror handcrafted from vintage wood planks salvaged from boats, a double crank dining table featuring an industrial aesthetic with a unique blend of iron and distressed mango wood, comfortable host and hostess dining chairs in a tan linen, solid oak chair with Cain seat which combine the rustic charm of an old French Farmhouse with an industrial look. Last, the accents such as the antler candleholders and the industrial pulley double pendant antique light really complete the old world look we were after to honor this property’s past.
Photography: Francis Augustine
1
