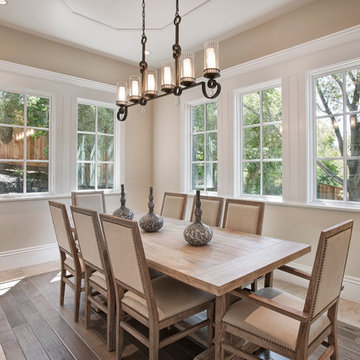Sale da Pranzo classiche - Foto e idee per arredare
Filtra anche per:
Budget
Ordina per:Popolari oggi
1 - 20 di 1.526 foto

Interior Design by ecd Design LLC
This newly remodeled home was transformed top to bottom. It is, as all good art should be “A little something of the past and a little something of the future.” We kept the old world charm of the Tudor style, (a popular American theme harkening back to Great Britain in the 1500’s) and combined it with the modern amenities and design that many of us have come to love and appreciate. In the process, we created something truly unique and inspiring.
RW Anderson Homes is the premier home builder and remodeler in the Seattle and Bellevue area. Distinguished by their excellent team, and attention to detail, RW Anderson delivers a custom tailored experience for every customer. Their service to clients has earned them a great reputation in the industry for taking care of their customers.
Working with RW Anderson Homes is very easy. Their office and design team work tirelessly to maximize your goals and dreams in order to create finished spaces that aren’t only beautiful, but highly functional for every customer. In an industry known for false promises and the unexpected, the team at RW Anderson is professional and works to present a clear and concise strategy for every project. They take pride in their references and the amount of direct referrals they receive from past clients.
RW Anderson Homes would love the opportunity to talk with you about your home or remodel project today. Estimates and consultations are always free. Call us now at 206-383-8084 or email Ryan@rwandersonhomes.com.

Formal dining room: This light-drenched dining room in suburban New Jersery was transformed into a serene and comfortable space, with both luxurious elements and livability for families. Moody grasscloth wallpaper lines the entire room above the wainscoting and two aged brass lantern pendants line up with the tall windows. We added linen drapery for softness with stylish wood cube finials to coordinate with the wood of the farmhouse table and chairs. We chose a distressed wood dining table with a soft texture to will hide blemishes over time, as this is a family-family space. We kept the space neutral in tone to both allow for vibrant tablescapes during large family gatherings, and to let the many textures create visual depth.
Photo Credit: Erin Coren, Curated Nest Interiors

Ispirazione per una sala da pranzo aperta verso il soggiorno tradizionale con pareti bianche, parquet chiaro, camino classico e pavimento beige
Trova il professionista locale adatto per il tuo progetto

Immagine di una sala da pranzo tradizionale con pareti bianche, parquet scuro, nessun camino e pavimento marrone
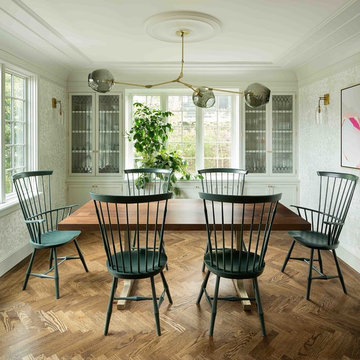
Ispirazione per una sala da pranzo tradizionale con pareti beige, parquet scuro e pavimento marrone

Kitchen:
• Material – Plain Sawn White Oak
• Finish – Unfinished
• Door Style – #7 Shaker 1/4"
• Cabinet Construction – Inset
Kitchen Island/Hutch:
• Material – Painted Maple
• Finish – Black Horizon
• Door Style – Uppers: #28 Shaker 1/2"; Lowers: #50 3" Shaker 1/2"
• Cabinet Construction – Inset
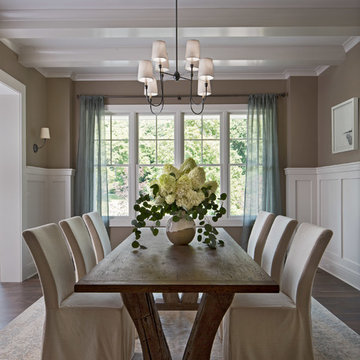
Photos: Beth Singer
Architect & Builder: LUXE Homes Design + Build
Interior design: Ellwood Interiors, Inc
Immagine di una sala da pranzo chic chiusa con pareti marroni, pavimento in legno massello medio e pavimento marrone
Immagine di una sala da pranzo chic chiusa con pareti marroni, pavimento in legno massello medio e pavimento marrone
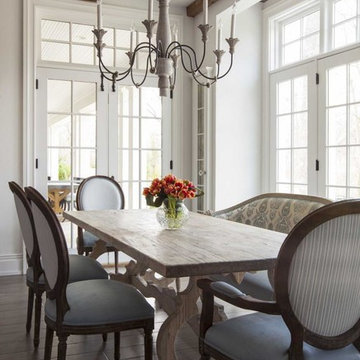
Ispirazione per una sala da pranzo tradizionale chiusa con pareti bianche e parquet scuro
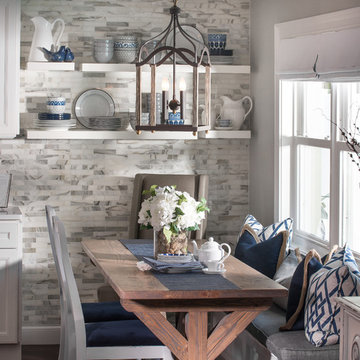
The dining nook features a simple bird cage style chandelier and contains a custom-built table with window booth seating and chairs accented with pops of denim blue throughout.
(Photography credited to SLR Pro Shots.)
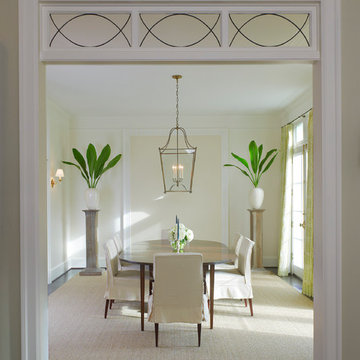
Photographer: Anice Hoachlander from Hoachlander Davis Photography, LLC
Principal Designer: Anthony "Ankie" Barnes, AIA, LEED AP
Immagine di una sala da pranzo tradizionale con parquet scuro e pareti beige
Immagine di una sala da pranzo tradizionale con parquet scuro e pareti beige
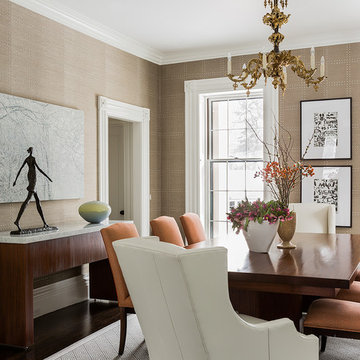
Photography by Michael J. Lee
Foto di una sala da pranzo chic chiusa e di medie dimensioni con pareti beige e parquet scuro
Foto di una sala da pranzo chic chiusa e di medie dimensioni con pareti beige e parquet scuro
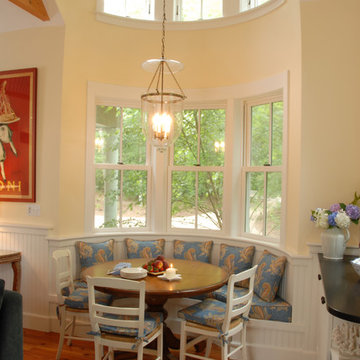
Vani Sayeed Studios
Ispirazione per una sala da pranzo chic con pareti gialle e pavimento in legno massello medio
Ispirazione per una sala da pranzo chic con pareti gialle e pavimento in legno massello medio
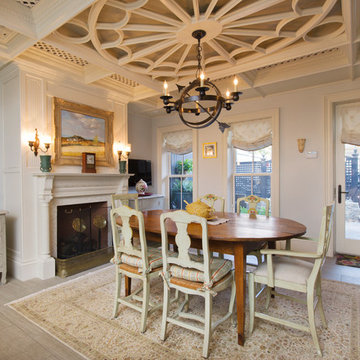
A repurposed skylight sets the stage for the new kitchen eating area. Complete reconstruction of the entire space including a new gas fireplace with antique salvaged mantle, custom coffered ceiling and built ins flanking fireplace
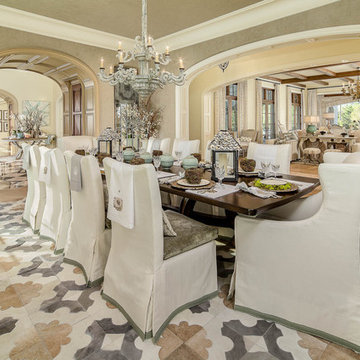
Foto di una sala da pranzo classica con pavimento in legno massello medio e pareti beige
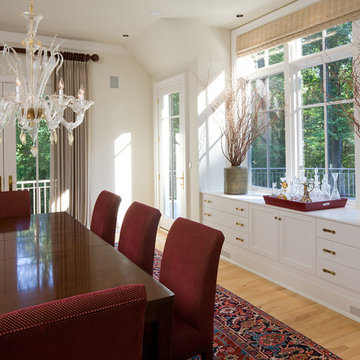
The firm is responsible for custom home design for a number of homes in the prestigious country club community of Caves Valley. The residence is a contemporary version of Maryland Georgian Architecture, a feature of the Caves Valley master community development standards. Designed for two highly successful career professionals, the 8,000 SF residence is the couple’s fi rst newly constructed custom home. The design showcases the couple’s art collection and embraces their demanding lifestyle by providing a complete home office layout for each. The master suite comprises nearly the entire second fl oor and includes separate, but adjoining baths. Amenities include a media room, an exercise room, an indoor golf driving range, and a guest suite.
Anne Gummerson Photography
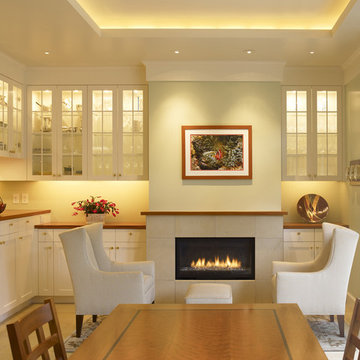
Photographer: John Sutton
Esempio di una sala da pranzo tradizionale con pareti beige e camino lineare Ribbon
Esempio di una sala da pranzo tradizionale con pareti beige e camino lineare Ribbon
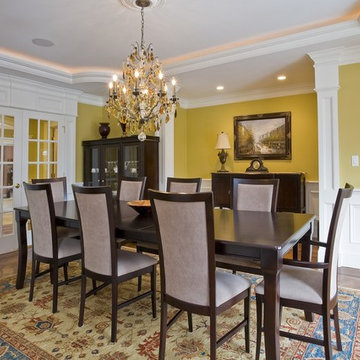
Ispirazione per una sala da pranzo chic con pareti gialle e pavimento in legno massello medio
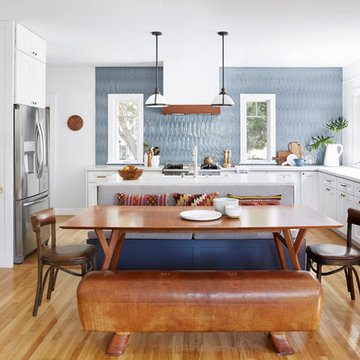
Idee per una sala da pranzo aperta verso la cucina classica con pareti bianche, pavimento in legno massello medio e pavimento marrone
Sale da Pranzo classiche - Foto e idee per arredare
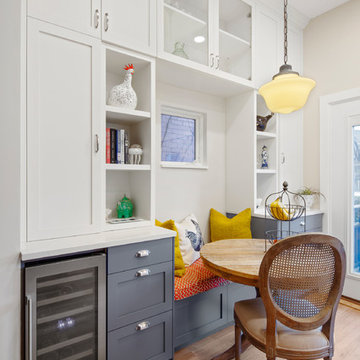
Foto di una piccola sala da pranzo aperta verso la cucina tradizionale con pareti beige, parquet chiaro, nessun camino e pavimento beige
1
