Sale da Pranzo aperte verso la Cucina - Foto e idee per arredare
Filtra anche per:
Budget
Ordina per:Popolari oggi
1 - 20 di 873 foto
1 di 5

Photo Credit - David Bader
Foto di una sala da pranzo aperta verso la cucina costiera con pareti beige, parquet scuro, nessun camino e pavimento marrone
Foto di una sala da pranzo aperta verso la cucina costiera con pareti beige, parquet scuro, nessun camino e pavimento marrone
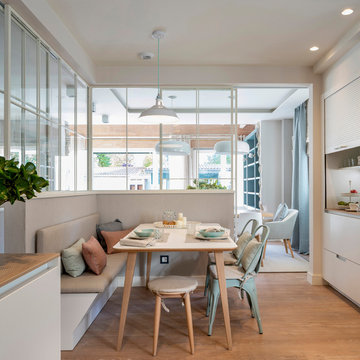
Diseño interior de zona de comedor en gran cocina. Mesa de comedor con patas de madera de roble y encimera blanca, de Ondarreta. Sillas metálicas lacadas en azul con cojines en azul y banco tapizado con en color beige, con cojines azules rosas. Pared de cristal con separadores metálicos lacados en blanco. Suelo laminado en acabado madera. Puerta corredera de acceso al salón comedor. Proyecto de decoración de reforma integral de vivienda: Sube Interiorismo, Bilbao.
Fotografía Erlantz Biderbost
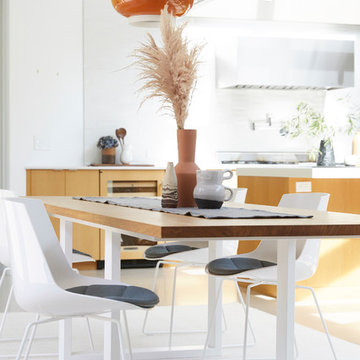
Immagine di una sala da pranzo aperta verso la cucina minimalista di medie dimensioni con pareti bianche, parquet chiaro, nessun camino e pavimento beige
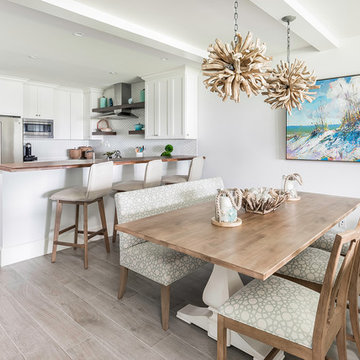
The kitchen is open to the living space keeping it bright and connected. Bar seating as well as a table provide a large amount of seating for many guests. We layered some driftwood lights, a colorful custom beach painting, and some beach glass accents to keep the feeling of the ocean inside.
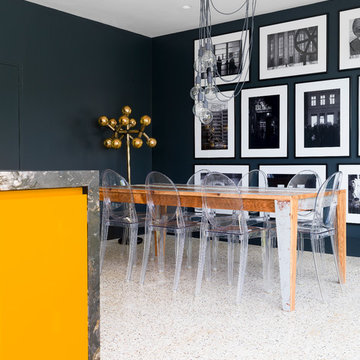
neil davis
Immagine di una sala da pranzo aperta verso la cucina contemporanea di medie dimensioni con pareti nere e pavimento multicolore
Immagine di una sala da pranzo aperta verso la cucina contemporanea di medie dimensioni con pareti nere e pavimento multicolore
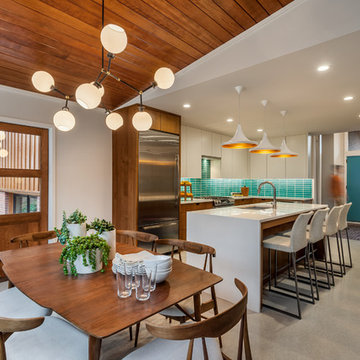
Esempio di una sala da pranzo aperta verso la cucina moderna con pareti bianche e pavimento grigio
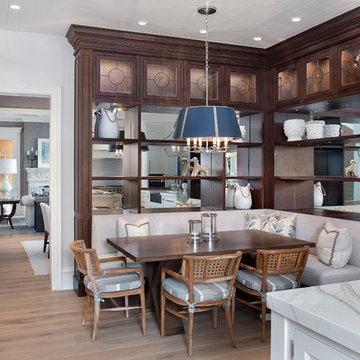
Immagine di una sala da pranzo aperta verso la cucina costiera con pareti bianche e parquet chiaro
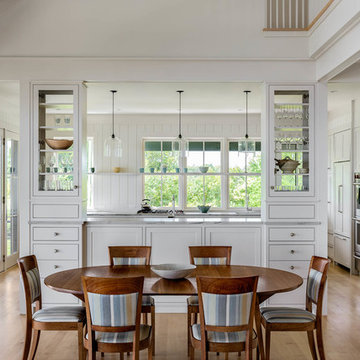
Ispirazione per una sala da pranzo aperta verso la cucina stile marino di medie dimensioni con pareti bianche e parquet chiaro
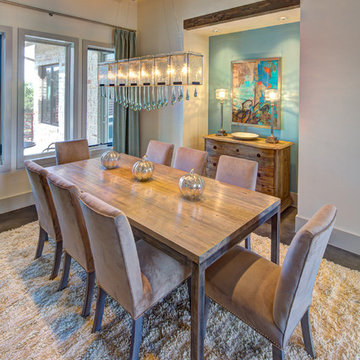
This contemporary blue, silver, and natural dining room feels light and airy with custom drapery panels, silver accessories, and beautiful contemporary lighting. We love how the accent wall and blue ceiling addsa drama to this elegant room. Photo by Johnny Stevens

Builder: Markay Johnson Construction
visit: www.mjconstruction.com
Project Details:
This uniquely American Shingle styled home boasts a free flowing open staircase with a two-story light filled entry. The functional style and design of this welcoming floor plan invites open porches and creates a natural unique blend to its surroundings. Bleached stained walnut wood flooring runs though out the home giving the home a warm comfort, while pops of subtle colors bring life to each rooms design. Completing the masterpiece, this Markay Johnson Construction original reflects the forethought of distinguished detail, custom cabinetry and millwork, all adding charm to this American Shingle classic.
Architect: John Stewart Architects
Photographer: Bernard Andre Photography

Level Three: A custom-designed chandelier with ocher-colored onyx pendants suits the dining room furnishings and space layout. Matching onyx sconces grace the window-wall behind the table.
Access to the outdoor deck and BBQ area (to the left of the fireplace column) is conveniently located near the dining and kitchen areas.
Photograph © Darren Edwards, San Diego
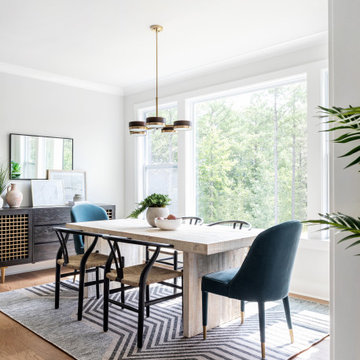
Ispirazione per una sala da pranzo aperta verso la cucina design con pareti bianche, pavimento in legno massello medio, nessun camino e pavimento marrone
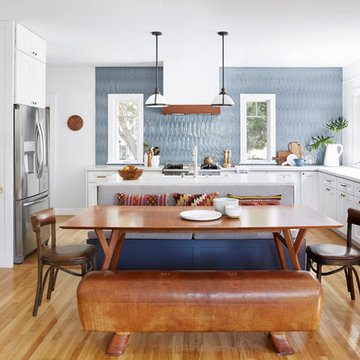
Idee per una sala da pranzo aperta verso la cucina classica con pareti bianche, pavimento in legno massello medio e pavimento marrone
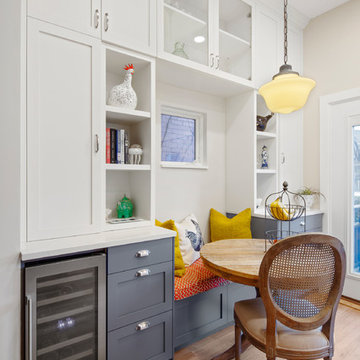
Foto di una piccola sala da pranzo aperta verso la cucina tradizionale con pareti beige, parquet chiaro, nessun camino e pavimento beige
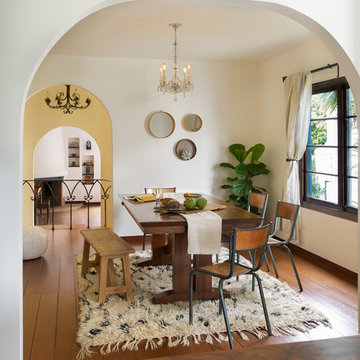
Looking from the kitchen to the dining room and adjacent rooms. The house had beautiful arches that we wanted to preserve in the new kitchen. All photos by Thomas Kuoh Photography.
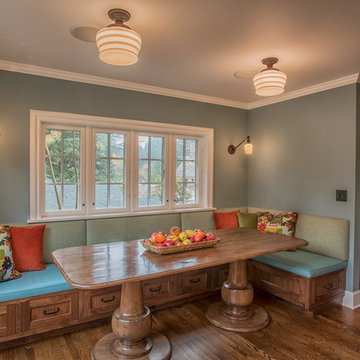
Banquette area with walnut cabinets and custom walnut table. Banquette upholstered with vinyl and outdoor fabric (kid proof). Traditional style lights in fun colors provide lots of light on grey days.
Photo by David Hiser
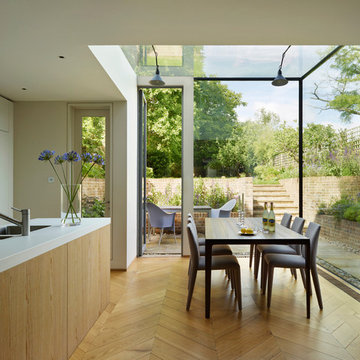
Kitchen Architecture’s bulthaup b1 furniture in white laminate with b3 natural structured oak panels.
Esempio di una sala da pranzo aperta verso la cucina moderna con pareti bianche e parquet chiaro
Esempio di una sala da pranzo aperta verso la cucina moderna con pareti bianche e parquet chiaro
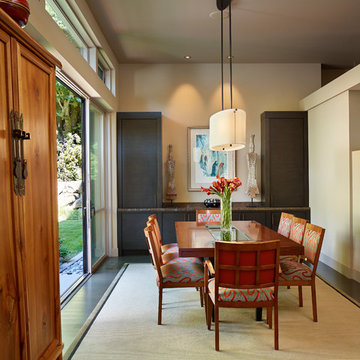
Benjamin Benschneider
Idee per una sala da pranzo aperta verso la cucina contemporanea di medie dimensioni con pareti bianche, parquet scuro, nessun camino e pavimento marrone
Idee per una sala da pranzo aperta verso la cucina contemporanea di medie dimensioni con pareti bianche, parquet scuro, nessun camino e pavimento marrone
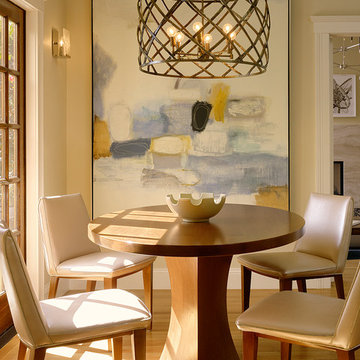
The breakfast area showcases a Coddington-designed chandelier and breakfast table with contemporary art by Robert Kingston.
Photo: Matthew Millman
Idee per una sala da pranzo aperta verso la cucina tradizionale di medie dimensioni con pareti beige, pavimento in legno massello medio, nessun camino e pavimento marrone
Idee per una sala da pranzo aperta verso la cucina tradizionale di medie dimensioni con pareti beige, pavimento in legno massello medio, nessun camino e pavimento marrone
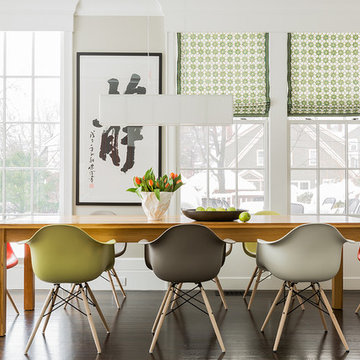
Photography by Michael J. Lee
Ispirazione per una grande sala da pranzo aperta verso la cucina chic con pareti beige, parquet scuro, nessun camino e pavimento marrone
Ispirazione per una grande sala da pranzo aperta verso la cucina chic con pareti beige, parquet scuro, nessun camino e pavimento marrone
Sale da Pranzo aperte verso la Cucina - Foto e idee per arredare
1