Sale da Pranzo con pavimento in gres porcellanato - Foto e idee per arredare
Filtra anche per:
Budget
Ordina per:Popolari oggi
1 - 20 di 34 foto
1 di 3
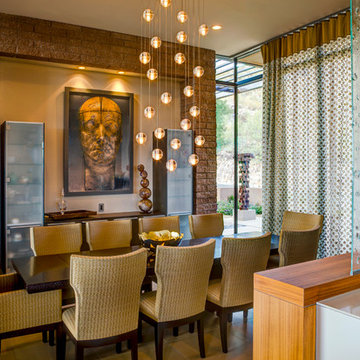
William Lesch Photography
Esempio di una sala da pranzo minimalista chiusa e di medie dimensioni con pareti beige, pavimento in gres porcellanato, nessun camino e pavimento marrone
Esempio di una sala da pranzo minimalista chiusa e di medie dimensioni con pareti beige, pavimento in gres porcellanato, nessun camino e pavimento marrone
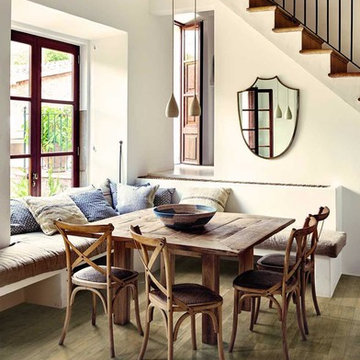
On the floor: Treverkcountry Beige 10x100, 13x100
Foto di una sala da pranzo country con pavimento in gres porcellanato, pavimento marrone e pareti bianche
Foto di una sala da pranzo country con pavimento in gres porcellanato, pavimento marrone e pareti bianche
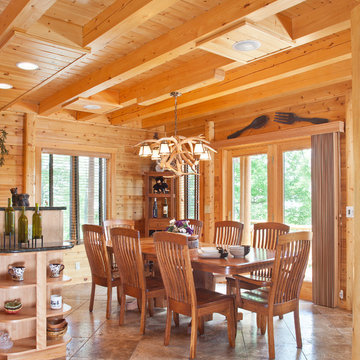
home by: Katahdin Cedar Log Homes
photos by: James Ray Spahn
Foto di una sala da pranzo aperta verso la cucina stile rurale di medie dimensioni con pavimento in gres porcellanato e pareti marroni
Foto di una sala da pranzo aperta verso la cucina stile rurale di medie dimensioni con pavimento in gres porcellanato e pareti marroni
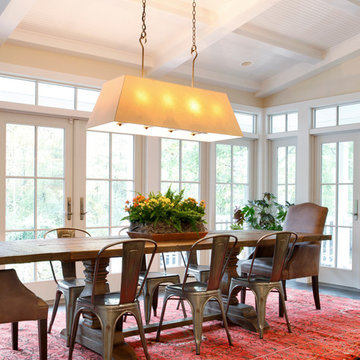
Photos by Tom Grimes
Esempio di una grande sala da pranzo aperta verso la cucina chic con pavimento in gres porcellanato, pareti beige e nessun camino
Esempio di una grande sala da pranzo aperta verso la cucina chic con pavimento in gres porcellanato, pareti beige e nessun camino
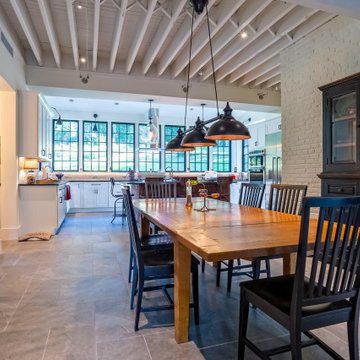
Our Approach
Main Line Kitchen Design is a unique business model! We are a group of skilled Kitchen Designers each with many years of experience planning kitchens around the Delaware Valley. And we are cabinet dealers for 8 nationally distributed cabinet lines much like traditional showrooms.
Appointment Information
Unlike full showrooms open to the general public, Main Line Kitchen Design works only by appointment. Appointments can be scheduled days, nights, and weekends either in your home or in our office and selection center. During office appointments we display clients kitchens on a flat screen TV and help them look through 100’s of sample doorstyles, almost a thousand sample finish blocks and sample kitchen cabinets. During home visits we can bring samples, take measurements, and make design changes on laptops showing you what your kitchen can look like in the very room being renovated. This is more convenient for our customers and it eliminates the expense of staffing and maintaining a larger space that is open to walk in traffic. We pass the significant savings on to our customers and so we sell cabinetry for less than other dealers, even home centers like Lowes and The Home Depot.
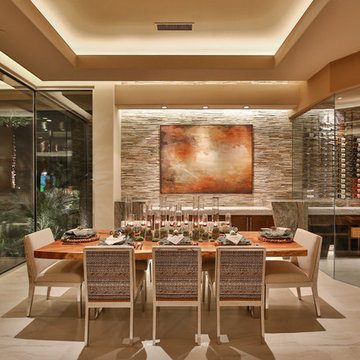
Trent Teigen
Esempio di un'ampia sala da pranzo contemporanea chiusa con pavimento in gres porcellanato, pareti beige, nessun camino e pavimento beige
Esempio di un'ampia sala da pranzo contemporanea chiusa con pavimento in gres porcellanato, pareti beige, nessun camino e pavimento beige
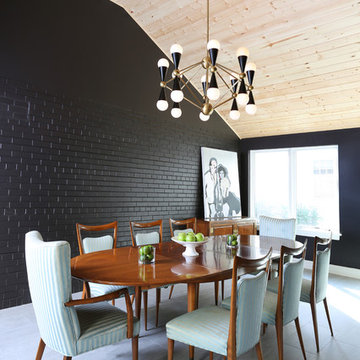
This dining room has a dramatic design, with black brick and a vaulted, wood plank ceiling.
Foto di una sala da pranzo moderna di medie dimensioni con pareti nere, pavimento in gres porcellanato e nessun camino
Foto di una sala da pranzo moderna di medie dimensioni con pareti nere, pavimento in gres porcellanato e nessun camino
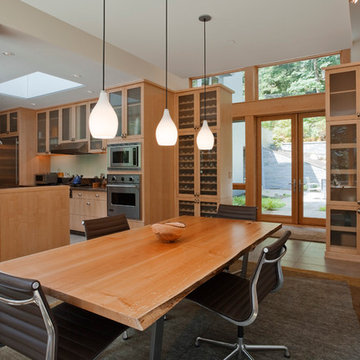
Dining Room and Kitchen with Wine Storage
Photo by Art Grice
Immagine di una sala da pranzo aperta verso la cucina design con pareti bianche, pavimento in gres porcellanato e nessun camino
Immagine di una sala da pranzo aperta verso la cucina design con pareti bianche, pavimento in gres porcellanato e nessun camino
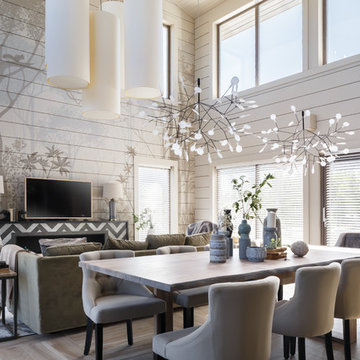
Дизайн Екатерина Шубина
Ольга Гусева
Марина Курочкина
фото-Иван Сорокин
Immagine di una sala da pranzo aperta verso il soggiorno contemporanea di medie dimensioni con pareti grigie, pavimento in gres porcellanato e pavimento beige
Immagine di una sala da pranzo aperta verso il soggiorno contemporanea di medie dimensioni con pareti grigie, pavimento in gres porcellanato e pavimento beige
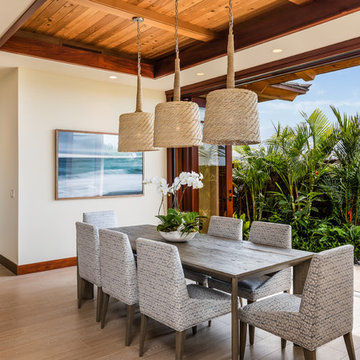
Willman Interiors is a full service Interior design firm on the Big Island of Hawaii. There is no cookie-cutter concepts in anything we do—each project is customized and imaginative. Combining artisan touches and stylish contemporary detail, we do what we do best: put elements together in ways that are fresh, gratifying, and reflective of our clients’ tastes. PC : Henry Houghton
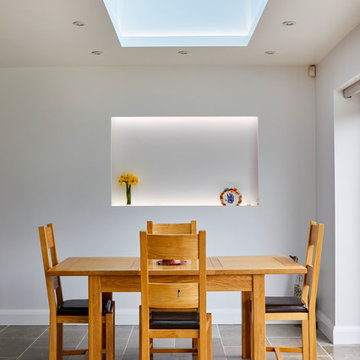
Chris Snook
Foto di una sala da pranzo minimal con pareti bianche, pavimento in gres porcellanato, nessun camino e pavimento beige
Foto di una sala da pranzo minimal con pareti bianche, pavimento in gres porcellanato, nessun camino e pavimento beige
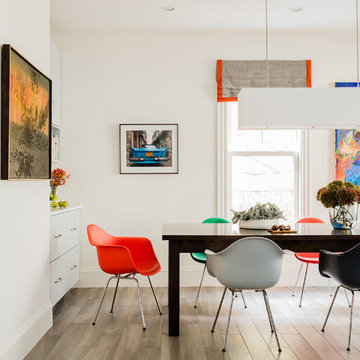
Photography by Michael J. Lee
Foto di una grande sala da pranzo aperta verso la cucina design con pareti bianche e pavimento in gres porcellanato
Foto di una grande sala da pranzo aperta verso la cucina design con pareti bianche e pavimento in gres porcellanato
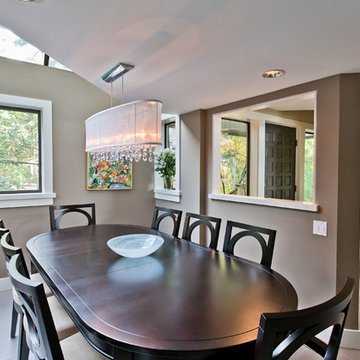
Immagine di una sala da pranzo minimal di medie dimensioni con pareti grigie, pavimento in gres porcellanato, nessun camino e pavimento grigio
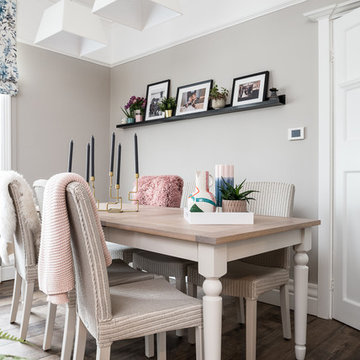
Photographer: James York
Immagine di una grande sala da pranzo classica con pareti grigie, pavimento in gres porcellanato e pavimento marrone
Immagine di una grande sala da pranzo classica con pareti grigie, pavimento in gres porcellanato e pavimento marrone
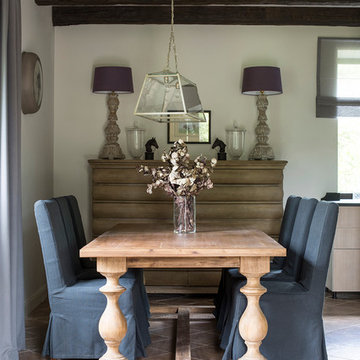
Евгений Кулибаба
Immagine di una sala da pranzo aperta verso il soggiorno country di medie dimensioni con pareti bianche e pavimento in gres porcellanato
Immagine di una sala da pranzo aperta verso il soggiorno country di medie dimensioni con pareti bianche e pavimento in gres porcellanato
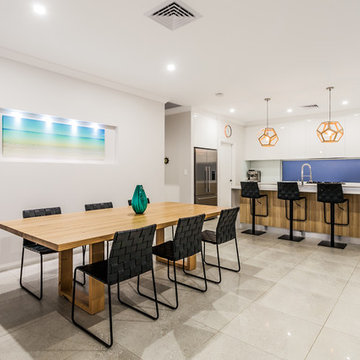
A beautifully stylish kitchen with a smooth integration of white and timber looks. The geometric pendant lighting finish this kitchen off to perfection.
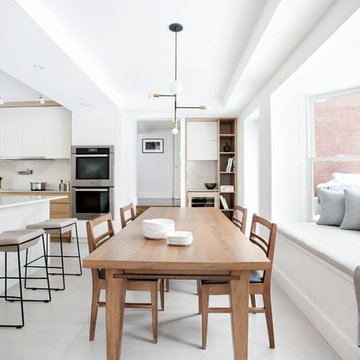
The option to downsize was not an option for the empty nesters who have lived in this home for over twenty-five years. Situated in TMR, the sprawling home has been the venue for many social events, dinner parties and family celebrations. With grown children living abroad, and grand children on the way, it was important that the new kitchen be highly functional and conducive to hosting informal, yet large family gatherings.
The kitchen had been relocated to the garage in the late eighties during a large renovation and was looking tired. Eight foot concrete ceilings meant the new materials and design had to create the illusion of height and light. White lacquered doors and integrated fridge panels extend to the ceiling and cast a bright reflection into the room. The teak dining table and chairs were the only elements to preserve from the old kitchen, and influenced the direction of materials to be incorporated into the new design. The island and selected lower cabinetry are made of butternut and oiled in a matte finish that relates to the teak dining set. Oversized tiles on the heated floors resemble soft concrete.
The mandate for the second floor included the overhaul of the master ensuite, to create his and hers closets, and a library. Walls were relocated and the floor plan reconfigured to create a luxurious ensuite of dramatic proportions. A walk-in shower, partitioned toilet area, and 18’ vanity are among many details that add visual interest and comfort.
Minimal white oak panels wrap around from the bedroom into the ensuite, and integrate two full-height pocket doors in the same material.
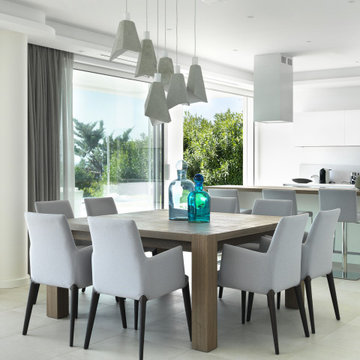
tavolo quadrato su misura da 8 posti con lampadario multiplo in camento a soffitto. Illuminazione indiretta dal soffitto con gole luminose.
Immagine di una sala da pranzo aperta verso la cucina minimal di medie dimensioni con pareti bianche, pavimento in gres porcellanato e pavimento bianco
Immagine di una sala da pranzo aperta verso la cucina minimal di medie dimensioni con pareti bianche, pavimento in gres porcellanato e pavimento bianco
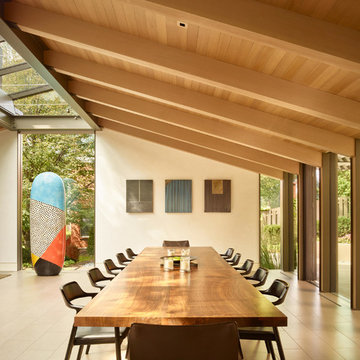
Immagine di una sala da pranzo aperta verso il soggiorno moderna con pareti bianche e pavimento in gres porcellanato
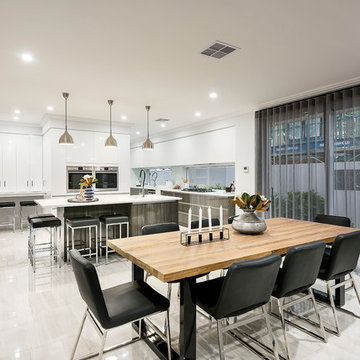
D-Max Photography
Esempio di una sala da pranzo aperta verso la cucina contemporanea di medie dimensioni con pareti bianche e pavimento in gres porcellanato
Esempio di una sala da pranzo aperta verso la cucina contemporanea di medie dimensioni con pareti bianche e pavimento in gres porcellanato
Sale da Pranzo con pavimento in gres porcellanato - Foto e idee per arredare
1