Sale da Pranzo - Foto e idee per arredare
Filtra anche per:
Budget
Ordina per:Popolari oggi
1 - 20 di 188 foto
1 di 3

Design: Cattaneo Studios // Photos: Jacqueline Marque
Ispirazione per un'ampia sala da pranzo aperta verso il soggiorno industriale con pavimento in cemento, pavimento grigio e pareti bianche
Ispirazione per un'ampia sala da pranzo aperta verso il soggiorno industriale con pavimento in cemento, pavimento grigio e pareti bianche

Design: Three Salt Design Co.
Photography: Lauren Pressey
Ispirazione per una sala da pranzo aperta verso il soggiorno design di medie dimensioni con pareti grigie, pavimento in legno massello medio, pavimento marrone e nessun camino
Ispirazione per una sala da pranzo aperta verso il soggiorno design di medie dimensioni con pareti grigie, pavimento in legno massello medio, pavimento marrone e nessun camino
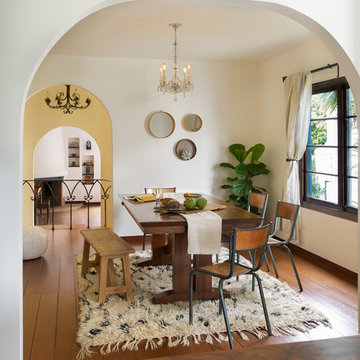
Looking from the kitchen to the dining room and adjacent rooms. The house had beautiful arches that we wanted to preserve in the new kitchen. All photos by Thomas Kuoh Photography.

Blue grasscloth dining room.
Phil Goldman Photography
Foto di una sala da pranzo classica di medie dimensioni e chiusa con pareti blu, pavimento in legno massello medio, pavimento marrone, nessun camino e carta da parati
Foto di una sala da pranzo classica di medie dimensioni e chiusa con pareti blu, pavimento in legno massello medio, pavimento marrone, nessun camino e carta da parati

Karla Garcia
Foto di una grande sala da pranzo aperta verso la cucina stile marino con pareti bianche, pavimento in cemento e pavimento beige
Foto di una grande sala da pranzo aperta verso la cucina stile marino con pareti bianche, pavimento in cemento e pavimento beige
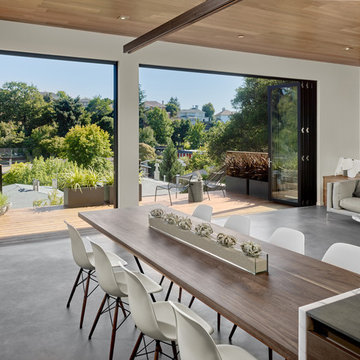
Esempio di una sala da pranzo aperta verso il soggiorno minimalista di medie dimensioni con pareti bianche, pavimento in cemento e nessun camino
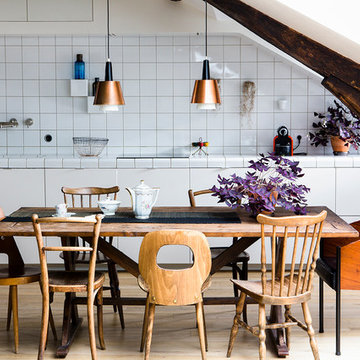
Immagine di una sala da pranzo aperta verso il soggiorno design di medie dimensioni con parquet chiaro e pavimento beige

The owners of this beautiful historic farmhouse had been painstakingly restoring it bit by bit. One of the last items on their list was to create a wrap-around front porch to create a more distinct and obvious entrance to the front of their home.
Aside from the functional reasons for the new porch, our client also had very specific ideas for its design. She wanted to recreate her grandmother’s porch so that she could carry on the same wonderful traditions with her own grandchildren someday.
Key requirements for this front porch remodel included:
- Creating a seamless connection to the main house.
- A floorplan with areas for dining, reading, having coffee and playing games.
- Respecting and maintaining the historic details of the home and making sure the addition felt authentic.
Upon entering, you will notice the authentic real pine porch decking.
Real windows were used instead of three season porch windows which also have molding around them to match the existing home’s windows.
The left wing of the porch includes a dining area and a game and craft space.
Ceiling fans provide light and additional comfort in the summer months. Iron wall sconces supply additional lighting throughout.
Exposed rafters with hidden fasteners were used in the ceiling.
Handmade shiplap graces the walls.
On the left side of the front porch, a reading area enjoys plenty of natural light from the windows.
The new porch blends perfectly with the existing home much nicer front facade. There is a clear front entrance to the home, where previously guests weren’t sure where to enter.
We successfully created a place for the client to enjoy with her future grandchildren that’s filled with nostalgic nods to the memories she made with her own grandmother.
"We have had many people who asked us what changed on the house but did not know what we did. When we told them we put the porch on, all of them made the statement that they did not notice it was a new addition and fit into the house perfectly.”
– Homeowner
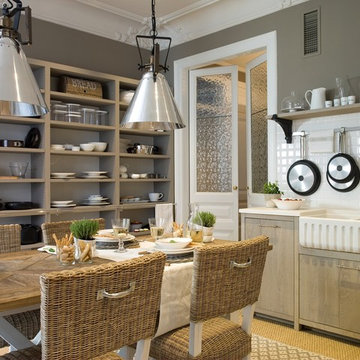
Ispirazione per una sala da pranzo aperta verso la cucina country di medie dimensioni con pareti grigie e nessun camino
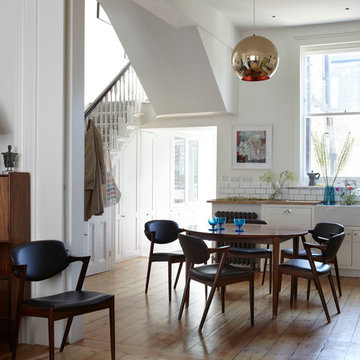
Alex Hill
Immagine di una grande sala da pranzo aperta verso la cucina chic con parquet chiaro
Immagine di una grande sala da pranzo aperta verso la cucina chic con parquet chiaro
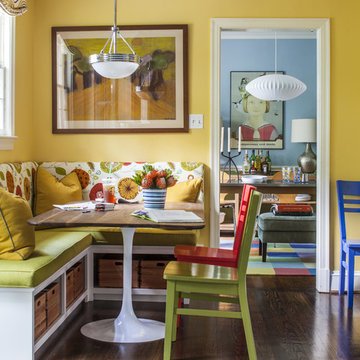
Design by Christopher Patrick
Foto di una sala da pranzo aperta verso la cucina boho chic di medie dimensioni con pareti gialle, parquet scuro e nessun camino
Foto di una sala da pranzo aperta verso la cucina boho chic di medie dimensioni con pareti gialle, parquet scuro e nessun camino
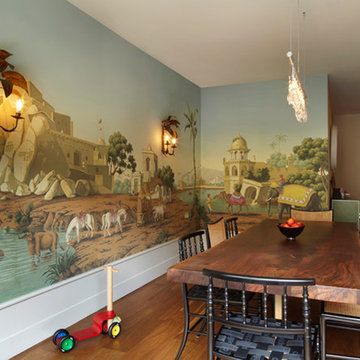
Mikiko Kikuyama
Ispirazione per una sala da pranzo aperta verso la cucina moderna di medie dimensioni con pareti multicolore, pavimento in legno massello medio, nessun camino e pavimento marrone
Ispirazione per una sala da pranzo aperta verso la cucina moderna di medie dimensioni con pareti multicolore, pavimento in legno massello medio, nessun camino e pavimento marrone
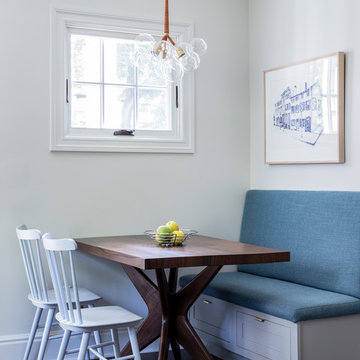
Christopher Delaney
Immagine di una piccola sala da pranzo classica con parquet scuro, pavimento marrone, pareti grigie e nessun camino
Immagine di una piccola sala da pranzo classica con parquet scuro, pavimento marrone, pareti grigie e nessun camino
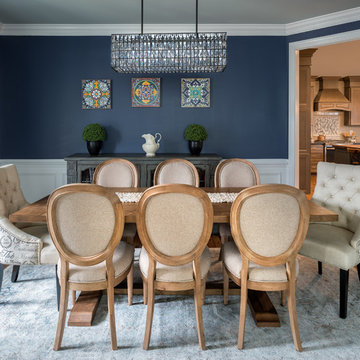
Ispirazione per una sala da pranzo tradizionale di medie dimensioni e chiusa con pareti blu, nessun camino e parquet scuro
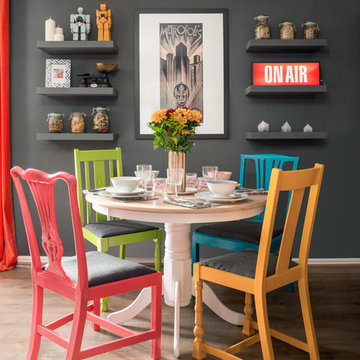
Zac and Zac Photography
Idee per una sala da pranzo eclettica con pareti grigie, pavimento in legno massello medio e pavimento marrone
Idee per una sala da pranzo eclettica con pareti grigie, pavimento in legno massello medio e pavimento marrone
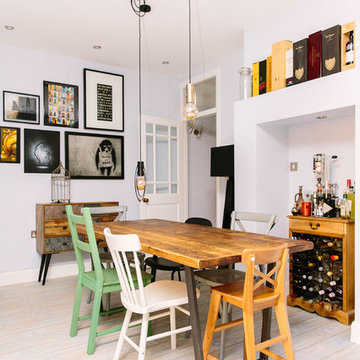
Leanne Dixon
Esempio di una grande sala da pranzo industriale con pareti bianche, pavimento in vinile e pavimento bianco
Esempio di una grande sala da pranzo industriale con pareti bianche, pavimento in vinile e pavimento bianco
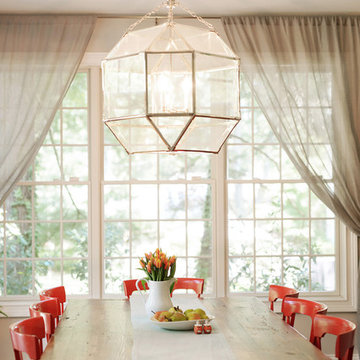
This is a breakfast area in a colonial style home with an open floor plan. The table is custom-made, reclaimed wood from a barn that was torn down in Lancaster County, PA. The legs were painted gray and red chairs bring energy to the soothing light-filled space. A glass and chrome chandelier adds to the open and airy feel.
Joyce Smith Photography
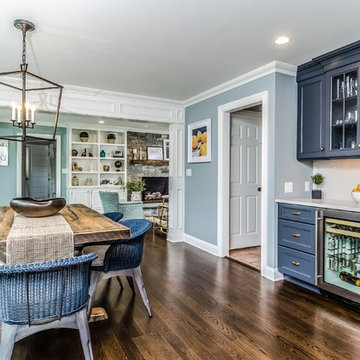
Foto di una sala da pranzo chic chiusa e di medie dimensioni con pareti blu, pavimento in legno massello medio, nessun camino e pavimento marrone
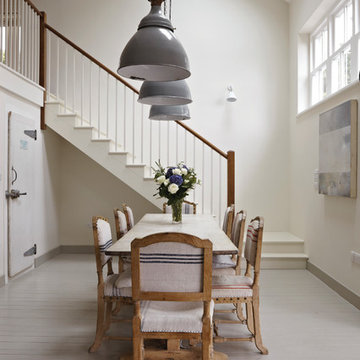
Foto di una grande sala da pranzo aperta verso il soggiorno costiera con pareti bianche e pavimento in legno verniciato
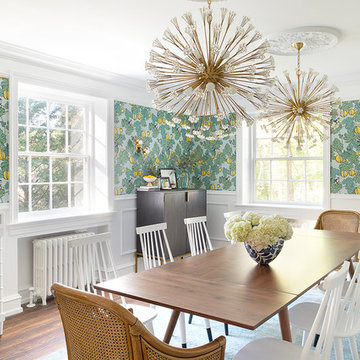
Copyright 2019 Rebecca McAlpin. All Rights Reserved.
Idee per una sala da pranzo aperta verso la cucina boho chic di medie dimensioni con pareti verdi, pavimento in legno massello medio, nessun camino e pavimento marrone
Idee per una sala da pranzo aperta verso la cucina boho chic di medie dimensioni con pareti verdi, pavimento in legno massello medio, nessun camino e pavimento marrone
Sale da Pranzo - Foto e idee per arredare
1