Sale da Pranzo di medie dimensioni - Foto e idee per arredare
Filtra anche per:
Budget
Ordina per:Popolari oggi
1 - 20 di 699 foto
1 di 5

Interior Design by ecd Design LLC
This newly remodeled home was transformed top to bottom. It is, as all good art should be “A little something of the past and a little something of the future.” We kept the old world charm of the Tudor style, (a popular American theme harkening back to Great Britain in the 1500’s) and combined it with the modern amenities and design that many of us have come to love and appreciate. In the process, we created something truly unique and inspiring.
RW Anderson Homes is the premier home builder and remodeler in the Seattle and Bellevue area. Distinguished by their excellent team, and attention to detail, RW Anderson delivers a custom tailored experience for every customer. Their service to clients has earned them a great reputation in the industry for taking care of their customers.
Working with RW Anderson Homes is very easy. Their office and design team work tirelessly to maximize your goals and dreams in order to create finished spaces that aren’t only beautiful, but highly functional for every customer. In an industry known for false promises and the unexpected, the team at RW Anderson is professional and works to present a clear and concise strategy for every project. They take pride in their references and the amount of direct referrals they receive from past clients.
RW Anderson Homes would love the opportunity to talk with you about your home or remodel project today. Estimates and consultations are always free. Call us now at 206-383-8084 or email Ryan@rwandersonhomes.com.
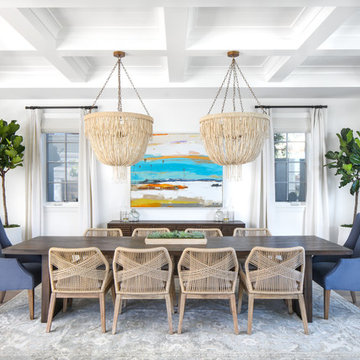
Chad Mellon Photographer
Immagine di una sala da pranzo aperta verso il soggiorno stile marinaro di medie dimensioni con pareti bianche, pavimento in legno massello medio, nessun camino e pavimento grigio
Immagine di una sala da pranzo aperta verso il soggiorno stile marinaro di medie dimensioni con pareti bianche, pavimento in legno massello medio, nessun camino e pavimento grigio

Dallas Rugs provided this hand knotted wool and silk rug to our interior design client, RSVP Design Services. The photography is by Dan Piassick. Please contact us at info@dallasrugs.com for more rug options. Please contact RSVP Design Services for more information regarding other items in this photo. http://www.houzz.com/pro/rsvpdesignservices/rsvp-design-services
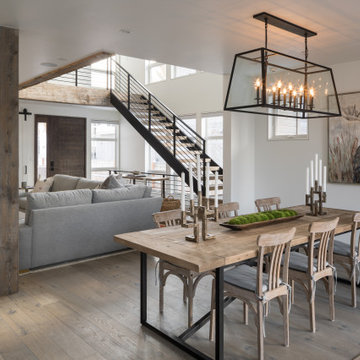
Foto di una sala da pranzo aperta verso il soggiorno country di medie dimensioni con pareti bianche, pavimento in legno massello medio, nessun camino e pavimento marrone
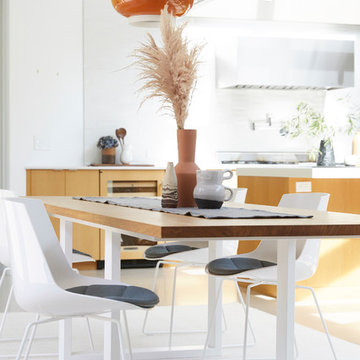
Immagine di una sala da pranzo aperta verso la cucina minimalista di medie dimensioni con pareti bianche, parquet chiaro, nessun camino e pavimento beige
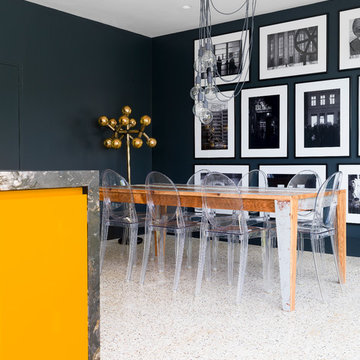
neil davis
Immagine di una sala da pranzo aperta verso la cucina contemporanea di medie dimensioni con pareti nere e pavimento multicolore
Immagine di una sala da pranzo aperta verso la cucina contemporanea di medie dimensioni con pareti nere e pavimento multicolore

Design: Three Salt Design Co.
Photography: Lauren Pressey
Ispirazione per una sala da pranzo aperta verso il soggiorno design di medie dimensioni con pareti grigie, pavimento in legno massello medio, pavimento marrone e nessun camino
Ispirazione per una sala da pranzo aperta verso il soggiorno design di medie dimensioni con pareti grigie, pavimento in legno massello medio, pavimento marrone e nessun camino
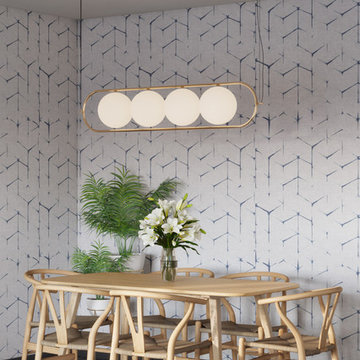
Elegant living-room and dining-room area with some Scandinavian elements. A perfect combination of color, wallpaper and natural oak wood.
The color palette in blues gives a calm sensation and becomes warmer adding natural texture in the wool rugs and the pendant lamp shade, which, placed centrally, announces itself as the focal point of the room. Built-in cabinet in metal, natural oak and a touch of color, that includes the space for TV and art objects.
Sofa by JNL Collection, lighting by Aromas del Campo and ArtMaker

The new dining room while open, has an intimate feel and features a unique “ribbon” light fixture.
Robert Vente Photography
Idee per una sala da pranzo aperta verso il soggiorno moderna di medie dimensioni con pareti bianche, parquet scuro, camino bifacciale, pavimento grigio e cornice del camino piastrellata
Idee per una sala da pranzo aperta verso il soggiorno moderna di medie dimensioni con pareti bianche, parquet scuro, camino bifacciale, pavimento grigio e cornice del camino piastrellata
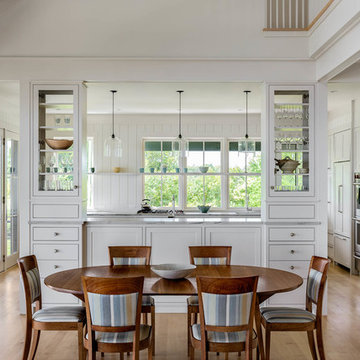
Ispirazione per una sala da pranzo aperta verso la cucina stile marino di medie dimensioni con pareti bianche e parquet chiaro
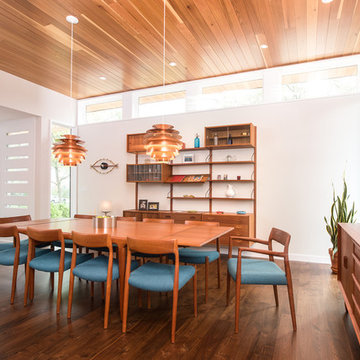
A modern dining room with vintage modern Danish furnishings.
Lofted ceiling finished with clear cedar over clerestory windows.
Immagine di una sala da pranzo moderna di medie dimensioni con pareti bianche e parquet scuro
Immagine di una sala da pranzo moderna di medie dimensioni con pareti bianche e parquet scuro
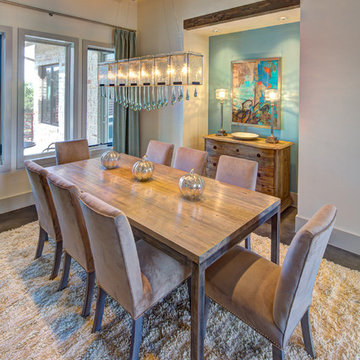
This contemporary blue, silver, and natural dining room feels light and airy with custom drapery panels, silver accessories, and beautiful contemporary lighting. We love how the accent wall and blue ceiling addsa drama to this elegant room. Photo by Johnny Stevens
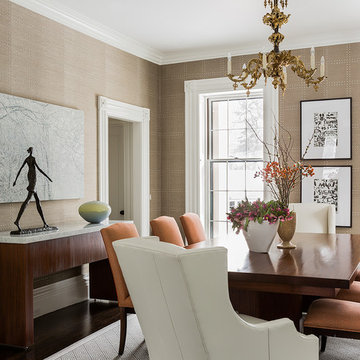
Photography by Michael J. Lee
Foto di una sala da pranzo chic chiusa e di medie dimensioni con pareti beige e parquet scuro
Foto di una sala da pranzo chic chiusa e di medie dimensioni con pareti beige e parquet scuro
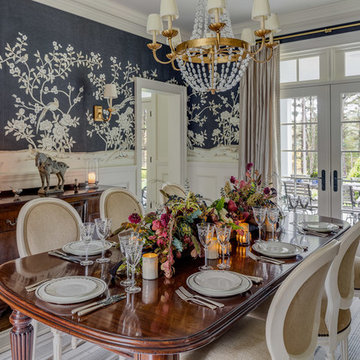
Greg Premru
Foto di una sala da pranzo country chiusa e di medie dimensioni con nessun camino, pareti multicolore e parquet scuro
Foto di una sala da pranzo country chiusa e di medie dimensioni con nessun camino, pareti multicolore e parquet scuro
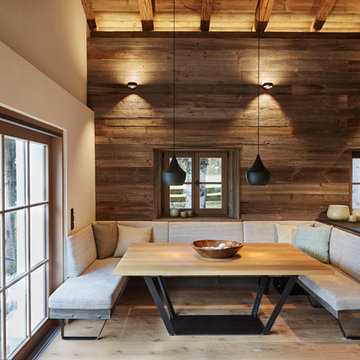
Fotograf Benjamin Ganzenmüller, München
Idee per una sala da pranzo rustica chiusa e di medie dimensioni con pavimento in legno massello medio, pareti marroni e pavimento marrone
Idee per una sala da pranzo rustica chiusa e di medie dimensioni con pavimento in legno massello medio, pareti marroni e pavimento marrone
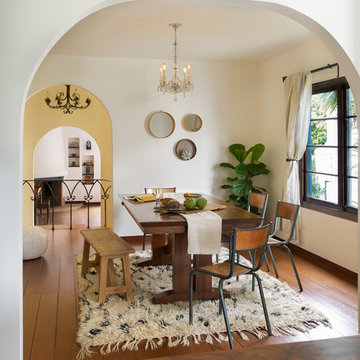
Looking from the kitchen to the dining room and adjacent rooms. The house had beautiful arches that we wanted to preserve in the new kitchen. All photos by Thomas Kuoh Photography.
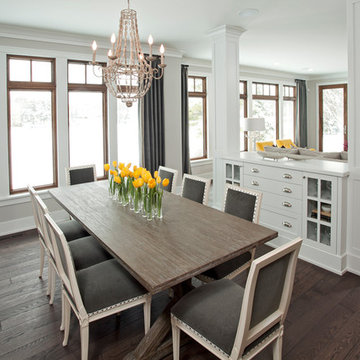
Refined, LLC
Ispirazione per una sala da pranzo tradizionale di medie dimensioni con pareti bianche, parquet scuro e nessun camino
Ispirazione per una sala da pranzo tradizionale di medie dimensioni con pareti bianche, parquet scuro e nessun camino
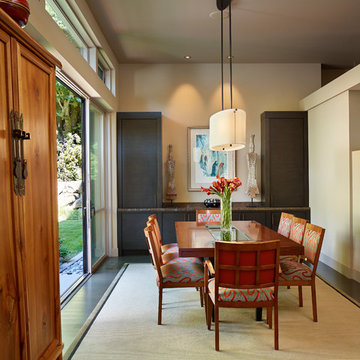
Benjamin Benschneider
Idee per una sala da pranzo aperta verso la cucina contemporanea di medie dimensioni con pareti bianche, parquet scuro, nessun camino e pavimento marrone
Idee per una sala da pranzo aperta verso la cucina contemporanea di medie dimensioni con pareti bianche, parquet scuro, nessun camino e pavimento marrone
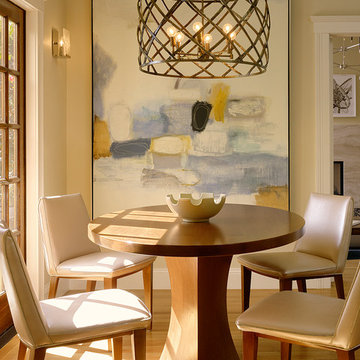
The breakfast area showcases a Coddington-designed chandelier and breakfast table with contemporary art by Robert Kingston.
Photo: Matthew Millman
Idee per una sala da pranzo aperta verso la cucina tradizionale di medie dimensioni con pareti beige, pavimento in legno massello medio, nessun camino e pavimento marrone
Idee per una sala da pranzo aperta verso la cucina tradizionale di medie dimensioni con pareti beige, pavimento in legno massello medio, nessun camino e pavimento marrone
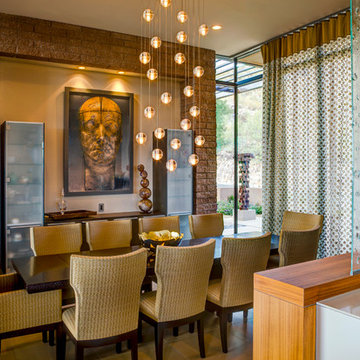
William Lesch Photography
Esempio di una sala da pranzo minimalista chiusa e di medie dimensioni con pareti beige, pavimento in gres porcellanato, nessun camino e pavimento marrone
Esempio di una sala da pranzo minimalista chiusa e di medie dimensioni con pareti beige, pavimento in gres porcellanato, nessun camino e pavimento marrone
Sale da Pranzo di medie dimensioni - Foto e idee per arredare
1