Sale da Pranzo di medie dimensioni - Foto e idee per arredare
Filtra anche per:
Budget
Ordina per:Popolari oggi
121 - 140 di 699 foto
1 di 5
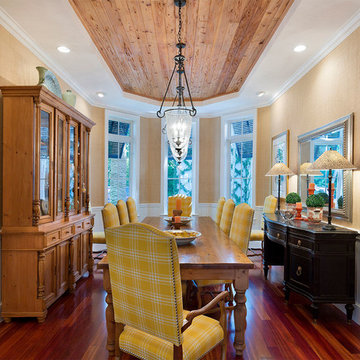
Dining Room
Esempio di una sala da pranzo tropicale chiusa e di medie dimensioni con pareti beige, pavimento in legno massello medio, nessun camino e pavimento marrone
Esempio di una sala da pranzo tropicale chiusa e di medie dimensioni con pareti beige, pavimento in legno massello medio, nessun camino e pavimento marrone
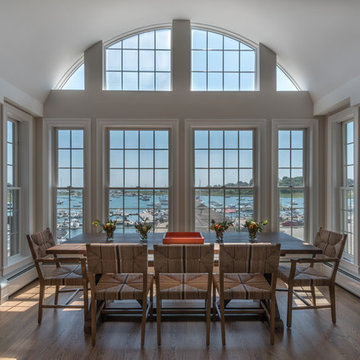
Ispirazione per una sala da pranzo aperta verso il soggiorno classica di medie dimensioni con pavimento in legno massello medio
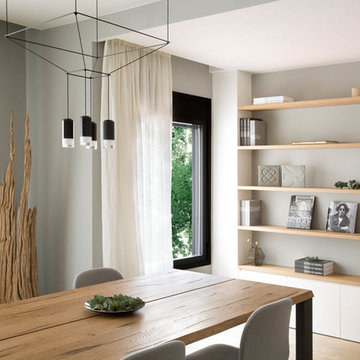
MARC UBACH
Esempio di una sala da pranzo contemporanea di medie dimensioni con pareti grigie, parquet chiaro e nessun camino
Esempio di una sala da pranzo contemporanea di medie dimensioni con pareti grigie, parquet chiaro e nessun camino
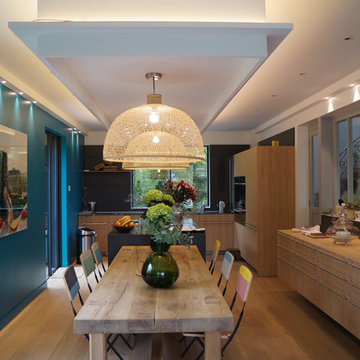
Caroline Monfort
Foto di una sala da pranzo aperta verso la cucina contemporanea di medie dimensioni con pareti blu, parquet chiaro e nessun camino
Foto di una sala da pranzo aperta verso la cucina contemporanea di medie dimensioni con pareti blu, parquet chiaro e nessun camino
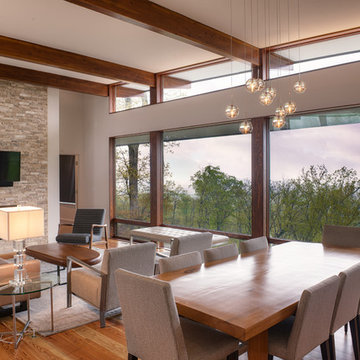
Contemporary open concept dining room with a view.
Photographer: Traveling Storytellers
Esempio di una sala da pranzo design di medie dimensioni con camino classico e cornice del camino in pietra
Esempio di una sala da pranzo design di medie dimensioni con camino classico e cornice del camino in pietra
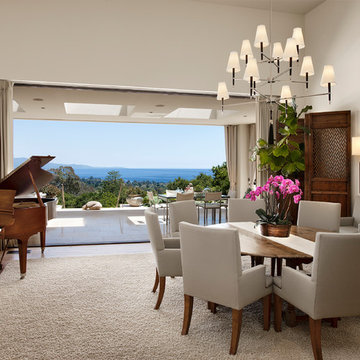
Jim Bartsch
Esempio di una sala da pranzo mediterranea di medie dimensioni con pareti bianche, nessun camino e pavimento in legno massello medio
Esempio di una sala da pranzo mediterranea di medie dimensioni con pareti bianche, nessun camino e pavimento in legno massello medio
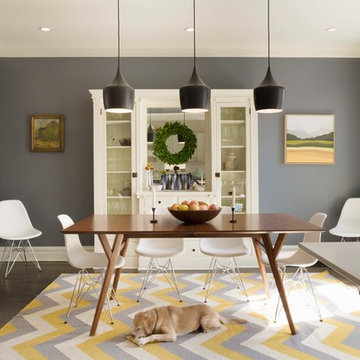
Idee per una sala da pranzo tradizionale chiusa e di medie dimensioni con pareti grigie, parquet scuro, pavimento marrone e nessun camino
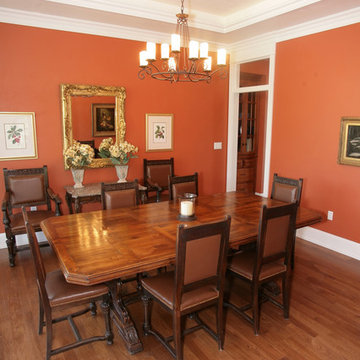
Foto di una sala da pranzo tradizionale chiusa e di medie dimensioni con pareti arancioni e pavimento in legno massello medio
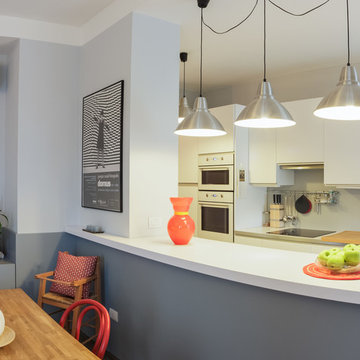
Foto di Michele Mascalzoni
Foto di una sala da pranzo aperta verso la cucina moderna di medie dimensioni con pareti bianche, pavimento in laminato e pavimento grigio
Foto di una sala da pranzo aperta verso la cucina moderna di medie dimensioni con pareti bianche, pavimento in laminato e pavimento grigio
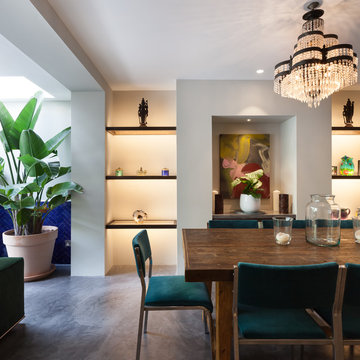
Peter Landers Photography
Ispirazione per una sala da pranzo minimal di medie dimensioni con pavimento in cemento, pavimento grigio e pareti grigie
Ispirazione per una sala da pranzo minimal di medie dimensioni con pavimento in cemento, pavimento grigio e pareti grigie
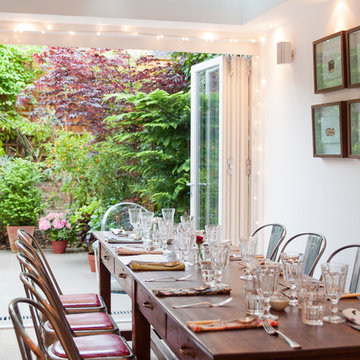
Amelia Hallsworth
Immagine di una sala da pranzo classica chiusa e di medie dimensioni con pareti bianche
Immagine di una sala da pranzo classica chiusa e di medie dimensioni con pareti bianche
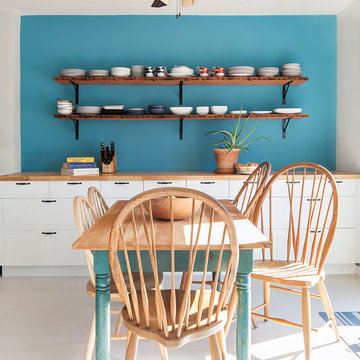
By mimicking the kitchen cabinet/West Elm shelving dynamic in the dining area, we were really able to tie the two spaces together. The clients had an existing antique pine dining table that had been poorly refinished one too many times. We stripped the peeling layers of polyurethane off and refinished with wax to give a very natural look without losing the age lines and character of the table.
Regan Wood Photography

Brunswick Parlour transforms a Victorian cottage into a hard-working, personalised home for a family of four.
Our clients loved the character of their Brunswick terrace home, but not its inefficient floor plan and poor year-round thermal control. They didn't need more space, they just needed their space to work harder.
The front bedrooms remain largely untouched, retaining their Victorian features and only introducing new cabinetry. Meanwhile, the main bedroom’s previously pokey en suite and wardrobe have been expanded, adorned with custom cabinetry and illuminated via a generous skylight.
At the rear of the house, we reimagined the floor plan to establish shared spaces suited to the family’s lifestyle. Flanked by the dining and living rooms, the kitchen has been reoriented into a more efficient layout and features custom cabinetry that uses every available inch. In the dining room, the Swiss Army Knife of utility cabinets unfolds to reveal a laundry, more custom cabinetry, and a craft station with a retractable desk. Beautiful materiality throughout infuses the home with warmth and personality, featuring Blackbutt timber flooring and cabinetry, and selective pops of green and pink tones.
The house now works hard in a thermal sense too. Insulation and glazing were updated to best practice standard, and we’ve introduced several temperature control tools. Hydronic heating installed throughout the house is complemented by an evaporative cooling system and operable skylight.
The result is a lush, tactile home that increases the effectiveness of every existing inch to enhance daily life for our clients, proving that good design doesn’t need to add space to add value.
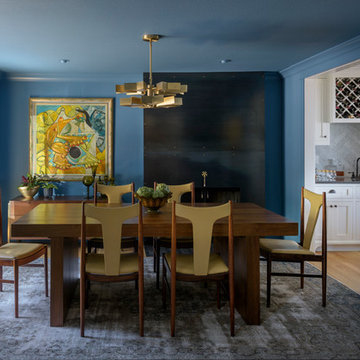
Dining room transformed from board-and-batten white trimmed builders grade, to personality and drama with the fireplace newly clad in steel, client's own dining room table with danish modern chairs added for flair and interest. Custom designed flue escutcheon to go with Matthew Fairbanks chandelier. Photo by Aaron Leitz
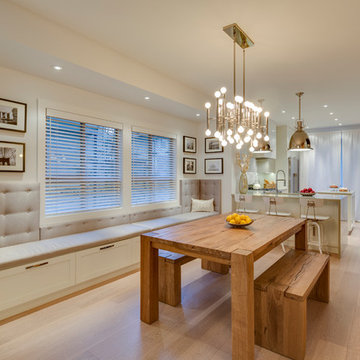
Esempio di una sala da pranzo aperta verso la cucina tradizionale di medie dimensioni con pareti bianche e parquet chiaro
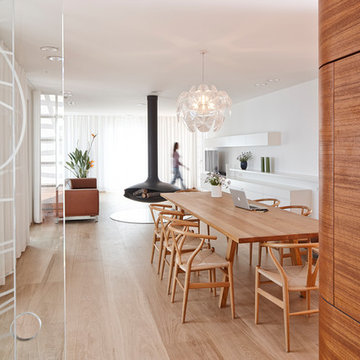
Uwe Ditz Photography
Immagine di una sala da pranzo aperta verso il soggiorno contemporanea di medie dimensioni con pareti bianche, parquet chiaro e camino sospeso
Immagine di una sala da pranzo aperta verso il soggiorno contemporanea di medie dimensioni con pareti bianche, parquet chiaro e camino sospeso
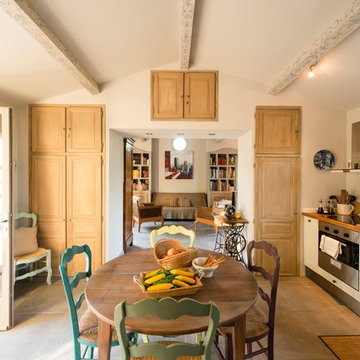
Photographer: Henry William Woide Godfrey
- Assistant: Alison Starling
- Client: CV Villas
Idee per una sala da pranzo aperta verso la cucina country di medie dimensioni con pareti bianche
Idee per una sala da pranzo aperta verso la cucina country di medie dimensioni con pareti bianche
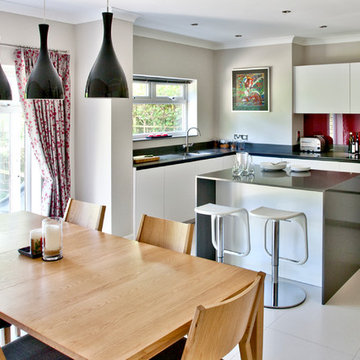
Fraser Marr
Installer: Sanctuary Kitchens - Shepperton
Foto di una sala da pranzo aperta verso la cucina minimal di medie dimensioni con pareti grigie
Foto di una sala da pranzo aperta verso la cucina minimal di medie dimensioni con pareti grigie
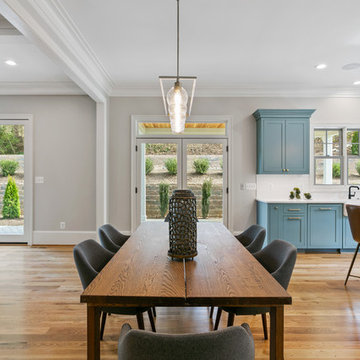
This new construction features an open concept main floor with a fireplace in the living room and family room, a fully finished basement complete with a full bath, bedroom, media room, exercise room, and storage under the garage. The second floor has a master suite, four bedrooms, five bathrooms, and a laundry room.
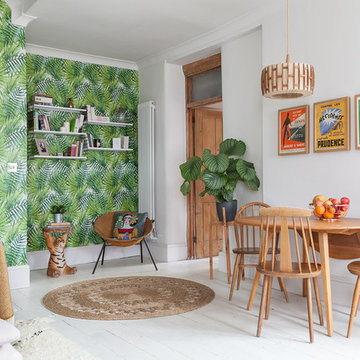
Kasia Fiszer
Foto di una sala da pranzo aperta verso il soggiorno bohémian di medie dimensioni con pareti bianche, pavimento in legno verniciato e pavimento bianco
Foto di una sala da pranzo aperta verso il soggiorno bohémian di medie dimensioni con pareti bianche, pavimento in legno verniciato e pavimento bianco
Sale da Pranzo di medie dimensioni - Foto e idee per arredare
7